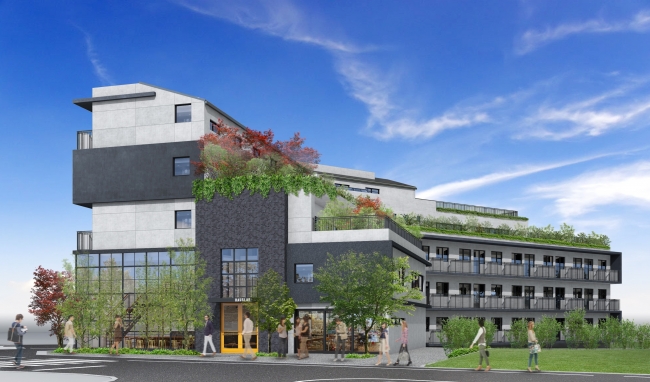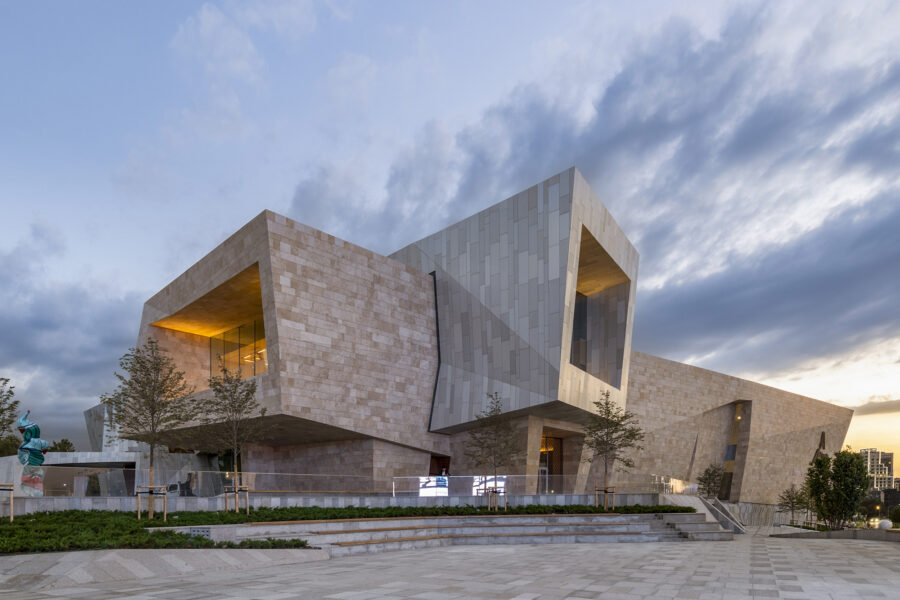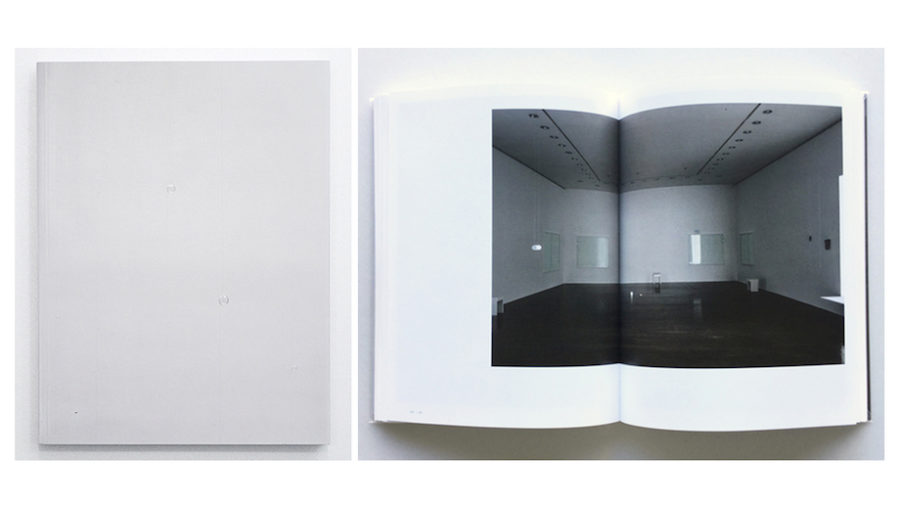
CULTURE


© Terrence Zhang

© Terrence Zhang
上海の蘇州河のほとりに建つ〈上海蘇河湾万象天地(Shanghai Suhe MixC World)〉は、緑地と歴史的遺産、開発された風景を統合する、「都市の渓谷」として設計された複合施設です。
地下の商業スペースへと続く、緑地に開けられた「渓谷の開口部」が地上と地下をつなぎ、フォスター アンド パートナーズが設計した42階建てのタワーの隣に新たに建てられた4階建てのゲートウェイビルが、開発された風景とのつながりを生み出しています。
上海を拠点に活動する設計事務所 Kokaistudiosが設計しました。
(以下、Kokaistudiosから提供されたプレスキットのテキストの抄訳)

© Terrence Zhang
上海の蘇州河のほとりに位置する〈上海蘇河湾万象天地〉は、都市の過去、現在、未来の境界を曖昧にする。
このプロジェクトの出発点は、商業スペースを周囲環境といかにうまく融合させるかを再考することであり、その結果、新たな都市公共空間を提供する「都市の渓谷」が誕生し、上海にて進む同様のプロジェクトの新たなベンチマークとなった。

© Terrence Zhang

© Terrence Zhang
緑地と歴史的遺産、開発された風景を統合する複合施設
〈上海蘇河湾万象天地〉は、42,000m²の緑地に位置している。地上の建物には計画条件に従い、歴史的な車線群「慎余里」と、上海で唯一の公式な媽祖廟(まそびょう)である「天后宫」の保存と修復が含まれている。
フォスター アンド パートナーズが設計した42階建てのタワーは、このエリアで最も高いランドマークであり、敷地の北東角に新たに計画された4階建てのゲートウェイビルとともに、敷地東側における緑地の境界を定義している。

© Terrence Zhang
蘇河湾地区における新たな開発計画は、蘇州河の両岸を縫い合わせることで、上海の過去・現在・未来が出会う場所として重要な意味をもつ北岸を活性化させるという、行政が目指すビジョンを表している。
蘇州河のウォーターフロントとその後背地の機能を結びつけ、ウォーターフロントエリアの機能的な複雑さと土地の集約的な価値を豊かにすることが、Kokaistudiosにとっての設計の出発点であった。

© Terrence Zhang

© Terrence Zhang
ランドスケープと一体となった「都市の渓谷」
都市の渓谷をイメージして設計された〈上海蘇河湾万象天地〉は、商業スペースが地下2階まで至る渓谷の中に埋め込まれ、階段状のランドスケープデザインによって地上階の緑地とつながっている。
新たに建てられた4階建てのゲートウェイビルだけでなく、緑地そのものもプロジェクトの最も重要な要素である。地域住民や観光客にとって魅力的な公共空間であるこの緑地は、これまで見過ごされてきた上海の一角に、緑と鮮やかな彩りをもたらしている。

© Terrence Zhang

© Terrence Zhang
緑地に開けられた、商業スペースへと続く「渓谷の開口部」
地中には、公共の緑地と商業スペースが物理的につながり、互いに影響し合うよう、6つの「渓谷の開口部」が設けられている。開口部の自然なカーブが地上と地下の境界を曖昧にし、緑のテラスから共有の商業スペースへと移り変わっていく。
丸みを帯びた石のような形状の開口部は、地下の商業スペースへの入り口を兼ねており、緑地の真ん中を通る道路を挟んだ両側に配置されている。

© Terrence Zhang
渓谷には、断続的に植栽が施された商業的な公共通路や共用席、カフェエリアが設けられており、渓谷のなだらかな斜面や段々畑の茶畑を思い起こさせる。渓谷へアクセスしやすいようエスカレーターが併設されたエントランスは、周囲の景観に溶け込みつつ、緑地からは天蓋だけが見えることで入口の存在をほのめかす。
4階建てのゲートウェイビルも重要な入口であり、隣接するオフィスタワーや複合施設といった最近の開発風景と美的に統合されている。

© Terrence Zhang

© Terrence Zhang
アートがつなぐ地上と地下
さらに、香港を拠点とするクリエイティブ・スタジオ AllRightsReservedとドイツのアーティスト集団 Inges Ideeによる2つのアート作品である、大小2頭の象が見つめ合う巨大な彫刻「ファミリー・オーケストラ(Family Orchestra)」と、キャラクターの細長い脚が上下をまたぐ「アップ・ウィー・ゴー!(Up We Go!)」が、商業スペースと緑地スペースのつながりを生み出している。

© Terrence Zhang

© Terrence Zhang
敷地をつなぎ、川への眺めとモールへのアクセスを提供する歩道橋
道路で分けられた2つの敷地の部分を、歩道橋が物理的につないでいる。この橋からは蘇州河の壮大な眺望が望め、観光客にとって魅力的なビューポイントとなっている。
また、この橋は地下のショッピングモールへの主要なアクセスポイントでもあり、エレベーターや開放的な螺旋階段により地下2階へ行くことができる。

© Terrence Zhang

© Terrence Zhang
歴史と商業つなぐ、歴史的遺産と空間設計
モール内部には、この場所の重要な文化遺産である「慎余里」や「天后宫」と空間的にも視覚的にもつながるよう、2つの囲われたエリアが設計されている。真下に位置する商業スペースは、1階の歴史的遺産とシンプルに統合され、エントランス、軸線、地下の公共アトリウムがコンパクトに配置されている。
Kokaistudiosのインテリア・デザイン・チームは、伝統的な上海の長屋リーロン(lilong)から要素を抽出し、デザインに応用した。ガラス屋根の窓と軽量な木製の垂木天井の組み合わせは、歴史の記憶を思い起こさせる。
「商業と遺産の対話」として設計されたこの建物は、建物の保存と商業的な公共空間を空間的に統合している。

© Terrence Zhang

© Terrence Zhang

© Terrence Zhang

© Terrence Zhang

© Terrence Zhang

© Terrence Zhang

© Terrence Zhang

© Terrence Zhang

© Terrence Zhang
以下、Kokaistudiosのリリース(英文)です。
SHANGHAI SUHE MIXC WORLD
Kokaistudios’ New Urban Green Land Blends heritage, culture and retailLOCATION: Shanghai, China
SIZE: about 50,000 sqm
DATE COMPLETED: 2022
PHOTOGRAPHER: Terrence ZhangLocated on Shanghai’s Suzhou Creek, Shanghai Suhe MixC World blurs boundaries between the city’s past, present and future. The project’s starting point was rethinking commercial spaces to better integrate with their surroundings. The resulting ‘urban valley’ presents a brand-new public space in the city and sets a new benchmark for Shanghai.
Shanghai Suhe MixC World is located in 42,000 sqm of urban green land. According to the planning and design conditions, its above-ground buildings include the renovated and restored historical lilong group “Shenyu Li”, the only official Thean Hou Temple in downtown Shanghai. The newly planned four-storey gateway building in the northeast corner of the site and a 42-storey tower designed by Foster+Partners, which is the tallest landmark in the area, they together define the eastern boundary of the green land.
The new development plan for the Suhe Creek area represents a prospect of the local government’s plan to stitch up the two sides of the Suzhou River and revitalize the northern bank, which is an area of great significance as the meeting point of Shanghai’s past, present and future. To correlate the waterfront and hinterland functions of Suzhou River, and to enhance the function complexity and intensive use of waterfront area, is the starting point for Kokaistudio’s design.
Taking a holistic approach to the project, Kokaistudio’s vision was that of an urban valley. The commercial space is located inside the valley; while its sides take the form of stepped access points.
As well as a new 4-floor ‘gateway building,’ the project’s most important and unifying element is the aboveground green land itself. An attractive public space for local residents and visitors alike, it injects welcome greenery and fresh possibilities into this previously overlooked corner of Shanghai.
Physical connections between the public green land and commercial space are made visible by six overground openings. Designed to merge with the ground-level green area so as to blur boundaries between above and below, their organic-shape curves incorporate planted steps transitioning down into the space.
The pebble-shaped openings incorporate entrances to the underground commercial space, and are located either side of the bisecting road. Partially planted and with occasional seating areas along their route, as well as coffeeshops, they recall the gentle slopes of a valley or stepped tea fields.
With escalators alongside for accessibility, entrances merge with the surrounding landscape, with only their canopies visible from the green land above. Another entrance is via the new four-floor commercial building. The structure is located next to the office tower, aesthetically uniting the site’s recent phases of development through materials.
Further linking above and below is a pair of artworks by Hong Kong-based creative studio, AllRightsReserved, and German artist collective, Inges Idee. Family Orchestra, is a giant sculpture of two cartoon elephants gazing at each other, linking the ground-level green land with subterranean commercial area. Striking a similarly playful tone, Up We Go! features a child seemingly mid-stride as he steps through the landscape and out of one of the green land’s openings. The character’s elongated legs, which traverse both basement levels to emerge on the terraced slope above, create a connection between above and below.
Physically connecting the site’s two halves is a new footbridge crossing Fujian North Road. The bridge boasts spectacular views across the Suzhou River, making it an attractive vista point for tourists. It is also the location of a primary access point to the mall below. An elevator transports visitors direct to the venues second basement level, and an adjacent open spiral staircase transports shoppers past the mall.
Inside the mall, two enclosed areas have been designed to physically and visually connect with the site’s significant culture heritage, Shenyu Li and Thean Hou Temple. The commercial space located directly below is succinctly integrated with the historic heritage on the ground floor and compactly locates the entrance, axis and underground public atrium.
Kokaistudios’ interior design team extracted elements from the structure of the traditional lilong house and apply these to the design. The combination of the glass roof windows and the lightweight wooden rafters ceiling recalled the memory of history. Designed as “a dialogue between commercial and heritage”, they integrate the conservation building with the commercial public space as a spatial technology.
「SHANGHAI SUHE MIXC WORLD」Kokaistudios 公式サイト
https://www.kokaistudios.com/portfolio/shanghai-suhe-mixc-world.html









