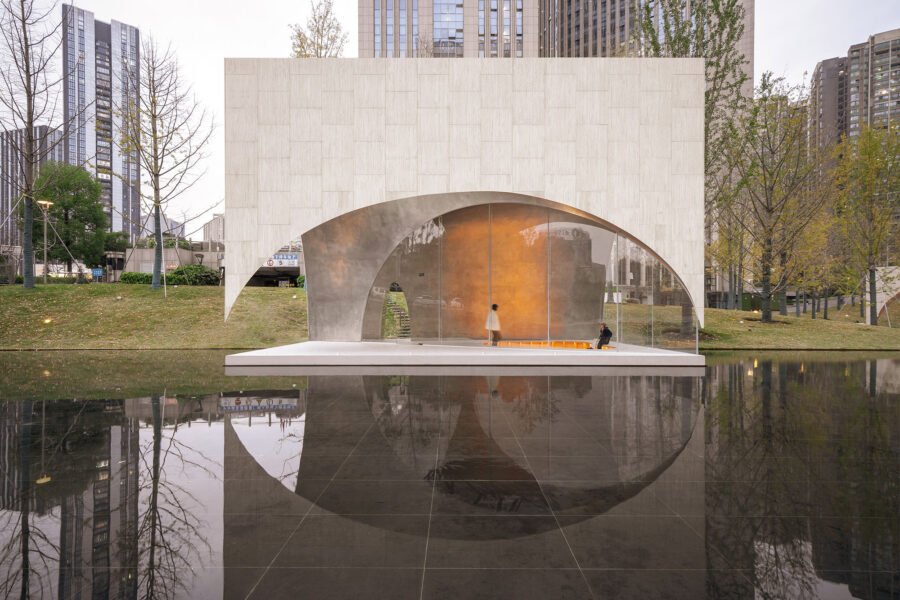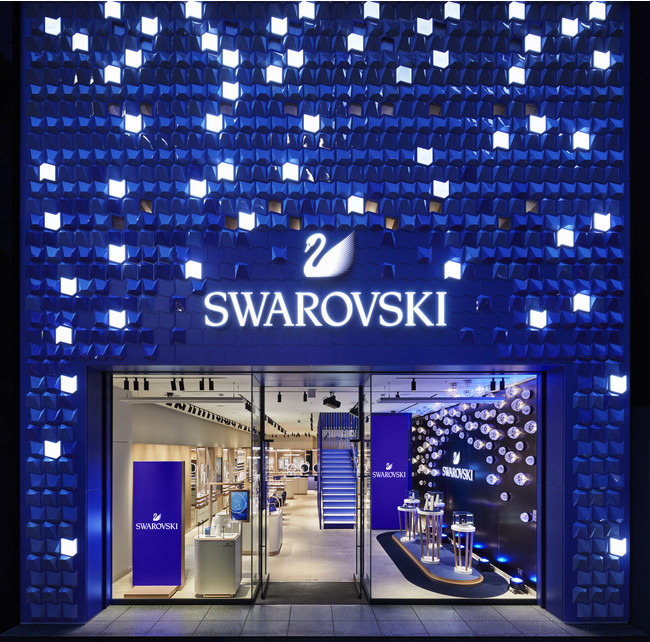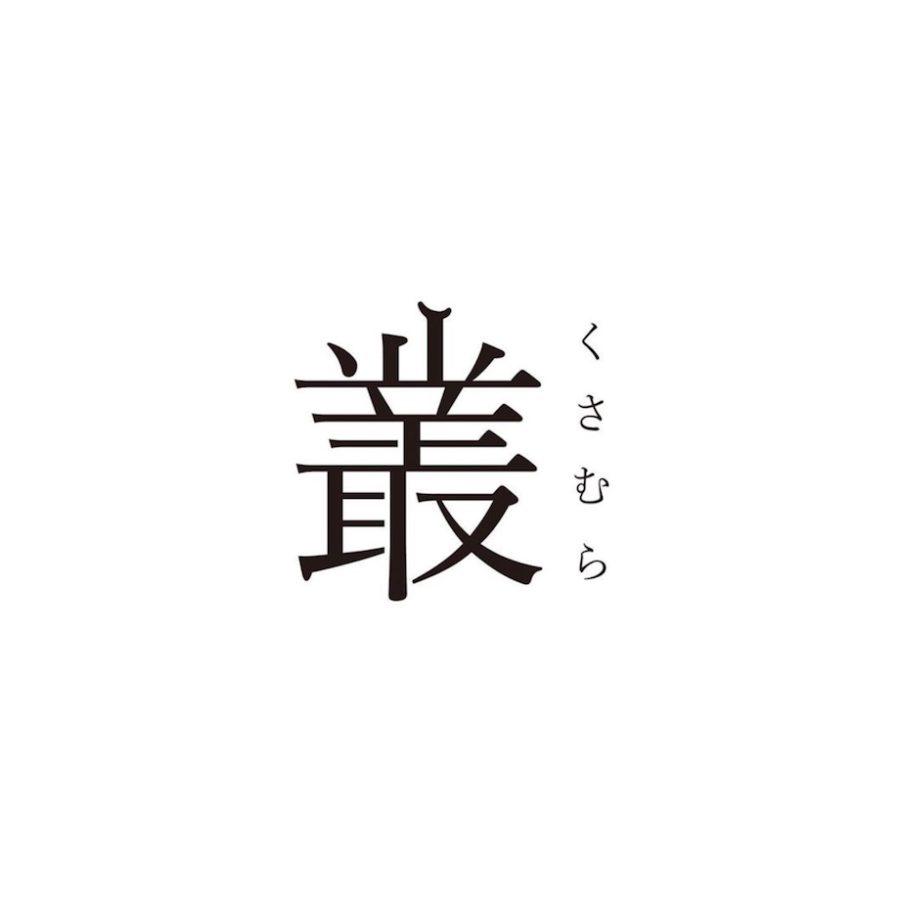
CULTURE


© Chao Zhang
中国・恵州市に位置する〈gogoland〉は、人とペットの絆を周囲の自然環境と融合させた、ペットの楽園をテーマとした社交空間です。
開放的なファサードや中庭側のガラスの折れ戸により、自然とつながる空間となっており、内部に緑や鮮やかなブランドカラーを点在させることで開放的な雰囲気を高めています。また、ペットが篭ったり探検できるベンチ下の空間など、ペットに優しい空間づくりが施されています。
深圳を拠点に活動するデザイン事務所 インフォーマル・デザイン(Informal Design)が設計しました。
(以下、Informal Designから提供されたプレスキットのテキストの抄訳)

© Chao Zhang

© Chao Zhang
地域社会における理想的なペットフレンドリーの空間とは
恵州のワイルドアイランド・コミュニティに位置する〈gogoland〉は、ペットフレンドリーな公共社交場である。歴史的建築物や快適な公共スペースがあるユニークな立地が、ブランド創設の決め手となった。
Informal Designは、人とペットの絆を周囲の自然環境と融合させ、ペットの楽園をテーマとした自然な社交空間を実現した。

© Chao Zhang

© Chao Zhang
空間全体の雰囲気を高めるため、植物とともに鮮やかなブランドカラーを葉のように空間の隅々に散りばめた。エントランスのグリーンをはじめ、ペットの足からインスパイアされたデザインエレメントが空間全体にランダムに登場し、ペットが楽しげに走る足跡を象徴している。
ブランドの視覚的シンボルである円は、ドアハンドル、コーナーガード、サイン、換気口など空間の細部に施され、空間の手がかりとして全体に広がっている。

© Chao Zhang

Icon @ Informal Design

© Rocky
自然と建築のボーダレスな体験
〈gogoland〉は、古い住宅に囲まれた黄酒工場の社員寮を改築したプロジェクトである。長い間空き家であったこの建物は、電動スクーターの臨時駐車場となっていた。
建物の内側には屋根のないオープンスペースがあり、周囲の高い木々とともに壮大な緑のドームを形成し、完璧に近い自然環境を提供している。設計チームは内部に自然を取り込み、自然と建築がシームレスに融合した、境界のない体験型空間をデザインした。

© Sheng Wang

© Chao Zhang

© Chao Zhang
建物の壁を取り払うことで南西の廊下と北東の中庭をつなぎ、完全な屋外庭園を実現した。
また、核となる機能的な部屋は内側に収縮し、内側から外側へと広がる回廊をつくり出した。床を外側に広げることで、内部空間は自然とシームレスに一体化し、建物全体のボリュームをのびのびと広げている。

© Chao Zhang

© Chao Zhang

© Chao Zhang
それぞれの機能とニーズに対応するエントランス
エントランスのスロープの高低差を徐々に小さくし、ファサードの窓の見え方の変化と組み合わせることで、視線は高いところから低いところへ、狭いところから広いところへ、近いところから遠いところへと移動する。これにより、空間に入る前のセレモニーのような感覚を生み出すと同時に、周辺地域との密接なつながりを育んでいる。

© Chao Zhang
道路に面した庇が外側に張り出し、道路の勾配と相まって新しい半屋外空間を形成している。 この庇は内側にも張り出しており、露出した梁と組み合わせることで室内に屋外的な感覚を生み出している。
エントランスは戦略的に後退させ、コの字型のホワイエを形成することで、象徴的なアイデンティティを生み出すとともに、エントランスとスロープの間の緩衝材となっている。

© Chao Zhang

© Chao Zhang
エントランスの右側にはペットとの交流スペース、左手にはペットサービスエリアが配置されている。
さまざまな空間機能とそれぞれの開店時間に対応するため、設計チームは右側の柱を囲むように3つのドアを組み込んだ。これらのドアはそれぞれの運営ニーズや、ペットやゲストのその時々のニーズに応えるために、さまざまな組み合わせで開くことができる。

© Chao Zhang
ボックスの内外で分かれる機能と交流のゾーン
すべての機能的な部屋は、2つの長方形のボックスの中に収められている。内外につながる独立したボックスには、バーカウンター、キッチン、物置、ペットホテルが入っており、猫と犬のグルーミング・ルーム、ペットのリネンルームが統合されている。
通りに面したファサードはレセプション・エリアとして機能するようデザインされており、オープンで包括的なコミュニティの雰囲気をつくり出している。また、ボックスの周囲は既存の状態を残すことで、自然な外観を維持している。

Plan @ Informal Design

© Chao Zhang

© Chao Zhang
ボックス本体にはガラスパーティションを採用し、ペットとの交流スペースとペットサービススペースを分離しながらも、2つのゾーンの視覚的なつながりを確保している。
これにより、全体的に明るく開放的でありながら比較的独立した空間が確保され、どの部屋も自然光と通風を享受でき、周囲の建築環境や自然環境と調和している。

© Chao Zhang

© Chao Zhang
ペットの交流スペースの両端は、大きなガラスのパーティションとガラスの折れ戸で囲まれている。
このドアを全開にすると、隣接する庭と屋内のアクティビティエリアが融合し、ゲストとペットが庭を探検し、中庭の老木の下で暖かい日差しを浴びながら、人とペットのリラックスした楽しい絆の時間を楽しむことができる。

© Chao Zhang
既存の風合いを活かした質感
コンクリートの床と通りに面したグレーの小石を敷き詰めた壁が、既存の建築の表情を引き立て、内装では温かみのある船舶用合板の壁板と純白のテクスチャー塗装が調和している。
同時に、長い年月を経たことによる自然の風化が建物の質感をさらに高め、この地域の歴史と調和し、すべての建材を自然のままに見せることでエレガントなシンプルさを生み出している。

© Chao Zhang

© Sheng Wang
ペットに優しい空間づくり
家具は、初めて訪れるペットにとっても癒しの環境を提供するために特別にデザインされている。
壁に沿って設置された、ランプスタンドで支えられた固定式のベンチには、その下に子犬が慣れない環境でも安らぎと快適さを得られるよう、十分なスペースを確保した。ベンチの下のスペースは、ペットが自由に歩き回ったり探検したり、邪魔されることなく遊べるようになっている。

Furniture diagram @ Informal Design
可動式の家具はすべて、安定性を高めるために細心の注意を払って設計されている。頑丈な4本の脚で支えられた正方形のテーブルは、そこで仕事をしたり食事をしたりする人に安心感を与える。
チェアは居心地の良い書斎のようなデザインとなっている。オプションで下にアクリルボックスを取り付けることができ、一時的に犬猫を収容することもできる。チェアの側面には、犬のリードホルダーやカップホルダーなど、特別にデザインされたアクセサリーが付いている。チェアの背もたれは前後に調節可能で、左右どちら側にも座ることができる。

© Chao Zhang

© Chao Zhang
〈gogoland〉の自然光が差し込む明るい空間は、機能性と親しみやすさを兼ね備え、訪れるすべての人に素晴らしい体験を約束する。
ペットの楽園として、〈gogoland〉はペットと人の社会生活をより豊かにする新しい方法を常に探求しており、現代のペットと飼い主のニーズに応える理想的なコミュニティを提供することを目指している。

© Chao Zhang

© Chao Zhang

© Chao Zhang

© Chao Zhang

© Chao Zhang

© Chao Zhang

© Chao Zhang

© Chao Zhang

Elevation @ Informal Design

Elevation @ Informal Design

Axonometric drawing @ Informal Design
以下、Informal Designのリリース(英文)です。
gogoland by Informal Design explores an ideal pet-friendly space in the communitygo anywhere, go anytime.
Located in the Wild Island Community of Huizhou, gogoland is a pet-friendly public social space brimming with a sense of history brought by the architecture and an inviting vibe. Its unique location in the neighborhood has played a crucial role in establishing the brand. Through thoughtful design approaches, Informal Design has integrated human-pet bonding with the surrounding natural environment, resulting in a natural social space themed as a pet paradise.
01
Joyful Running with Spatial Impressions
Slight green adornments are adopted to enhance the overall ambiance of the space, echoing the vibrant brand colors scattered throughout like leaves. Starting from the touch of green at the entrance, design elements inspired by pets’ paws appear throughout the space at random, symbolizing the footprints left by the joyful running of pets.
Circle, as a visual symbol of the brand, becomes a design thread that connects the spaces. It is applied in various details such as door handles, corner guards, signs, and air-vent of the boarding house in a coherent way.02
Seamless Experience of Nature & Architecture
The project is transformed from the previous dormitory building owned by a rice wine factory. It is situated amidst a cluster of old residential buildings. Following the campus’ renovation, the building remained vacant for a long time, serving as a temporary parking area for electric scooters. Within the building, there is an uncovered open space, which forms a magnificent green dome together with the surrounding tall trees, providing an almost perfect natural ambiance. The design focuses on introducing natural light into the interior, creating an unbounded experiential space that seamlessly blends nature and architecture.
The building walls were demolished to create a connection between the corridor on the southwest and the courtyard on the northeast, resulting in a complete outdoor garden. The core functional rooms are set back to create a corridor that expands from the inside to the outside. By extending the ground outward, the interior space is seamlessly integrated with nature, expanding the overall building volume spontaneously.03
Spatial Trajectory, Light & Shadow in Tow
By utilizing the gentle slope of the entrance ramp and the varying perspectives offered by the building’s facade, the sight line transitions smoothly from a higher vantage point to a lower one, from a narrower view to a wider one, and from a closer distance to a farther one. This deliberate design creates a sense of ritual before entering the space, while also fostering a close connection with the surrounding neighborhoods.
The light and shadow fill the interior gently over time, creating a sense of comfort and warmth in this community space. The overhanging structure on the street-facing side extends outward, forming a semi-outdoor area that seamlessly blends with the sloping street. The inward extension of the overhang, along with the presence of bare beams and pillars, adds a welcoming outdoor ambiance to the interior.
The entrance is strategically set back to form a U-shaped foyer, which creates an iconic identity and a buffer between the entrance and the ramp. The pet social space is arranged right in front of the entrance, while the pet service area is placed on the left. To accommodate various spatial functions and the opening time, the design team has incorporated three doors around the right pillar. These doors can be opened in different combinations to cater to different operational needs, as well as the needs of pets and guests at any given time.04
Within Function, Design Beyond the Box
All functional rooms are housed within two rectangular boxes. The independent boxes, which are connected to both the interior and exterior, contain a bar counter, a kitchen, a storeroom, and a pet hotel. Additionally, the boxes integrate a cat grooming room, a dog grooming room, a dog hairdressing room, and a pet linen room.
The street-facing facade of the box is designed to function as a reception area, creating an open and inclusive community atmosphere. The surrounding area of the box remains in its previous state, maintaining its natural appearance.
The box body incorporates glass partitions to create a complete separation between the pet social space and the pet service space, while still maintaining a visual connection between the two zones. This design allows for a bright, open, and relatively independent overall space, ensuring that every room can enjoy natural light and ventilation and harmoniously integrates with the surrounding architectural and natural environments.
Both ends of the pet social space are enveloped by large glass partitions and glass folding doors. When these doors are fully opened, the adjacent garden merges with the indoor activity area immediately, inviting guests and pets to explore the serene beauty of the garden and enjoy a relaxing and joyful bonding time between humans with pets while basking in the warm sunlight beneath the old trees in the courtyard.05
Architectural Texture Wrapped in Sunlight
The existing architectural skin was preserved, complemented by the cement concrete floor and the gray pebbledash wall facing the street. The interior features a harmonious blend between the warm marine plywood wall veneers and pure white textured paint. These skillfully selected materials seem to growing from the old house, nestled among greenery and wrapped in sunlight.
The natural weathering of the materials over time enhances the building texture, restoring the past appearance of the place in a harmonious manner. The building materials are presented in an authentic way, creating an elegant and simplistic ambiance.06
Creating a Pet-friendly Ideal Space
The furniture pieces are specifically designed to create a soothing environment for pets, particularly those who are visiting for the first time. The fixed benches along the wall are supported by lamp stands, while also leaving enough space underneath for puppies to find solace and comfort in unfamiliar surroundings. The space under the benches allows for unobstructed space to play, giving pets the freedom to roam and explore.
All the movable furniture pieces are meticulously designed to enhance stability. The square tables, supported by four sturdy legs, provide a sense of security for people while they work or dine there. Additionally, the table features considerate small accessories placed at the corners, which can be used for leashing dogs if needed.
The chairs are designed to resemble a cozy den, with the option to attach an acrylic box underneath for temporarily housing cats and dogs. The chairs feature specially designed accessories on the sides including dog leash holders and cup holders. The backrest of the chair is adjustable both forward and backward so that either side can be flexibly used for seating.
The space of gogoland is bright and filled with natural light, creating a welcoming and comfortable atmosphere. The design is both functional and friendly, ensuring a wonderful experience for all visitors. As a pet paradise, gogoland is dedicated to constantly exploring new ways to enhance the social lives of pets and people. It aims to provide an ideal community that caters to the needs of contemporary pets and pet owners.Project information
Project name: gogoland
Client: gogoland
Project type: Pet-friendly social space
Design company: Informal Design
Design scope: Branding, VI, space, furniture
Spatial Design: Sheng Wang, Shubin Lin, Jie Wang, Zilong Chen
Graphic design: Jing Zheng, Yanhong Liu, Jing Fu
Brand planning: Sumi Huang, Wenqi Huang
Design time: July – August 2023
Completion time: October 2023
Project address: Wild Island Community, No. 39 Huangjiatang Street, Huicheng District, Huizhou, China
Area: 300m²
Construction firm: Shenzhen Jushen Construction Co., Ltd.
Photography: Chao Zhang
Video: https://youtu.be/xUXLMVCQ-9c
Informal Design 公式サイト









