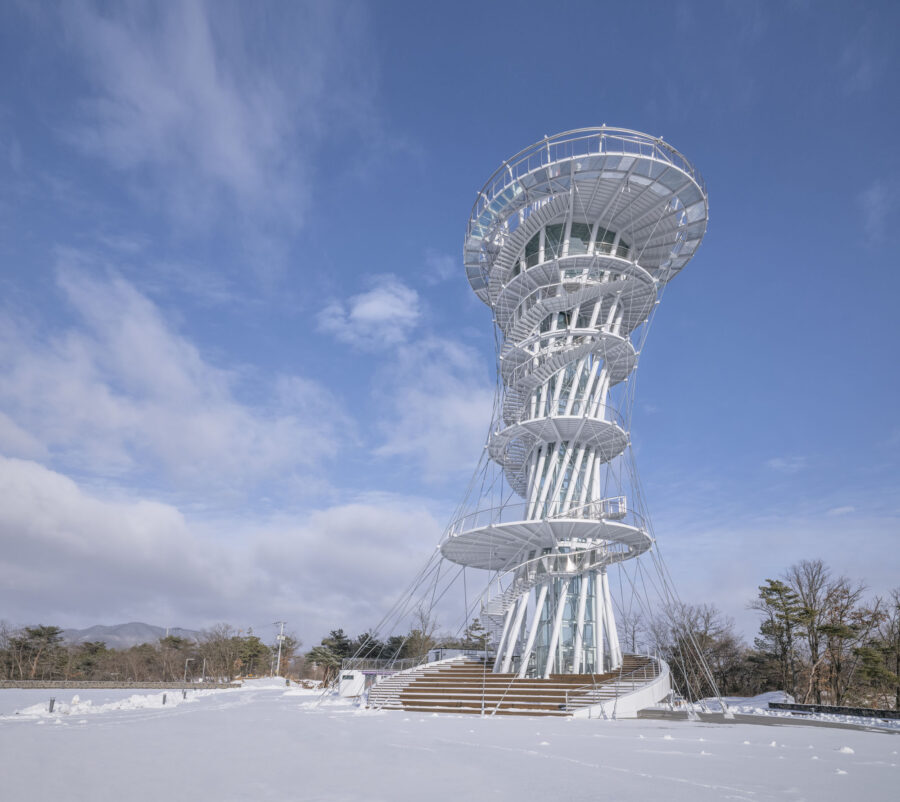
CULTURE

インドの住宅最大の屋上庭園と銀河のような礼拝スペース
Saket Sethi Designによるサステナビリティプロジェクトの一環として設計された〈Sunoo Temple House〉

© Fabien Charau
ムンバイ郊外に建つ〈Sunoo Temple House〉は、インドの住宅最大の屋上庭園と銀河を呼び起こすプライベート礼拝スペースを有する住宅です。その屋上庭園により、〈Sunoo Temple House〉では、エアコン、扇風機なしで最高6度もの温度低下を示しました。
パリ、ムンバイ、バリを拠点に活動する Saket Sethi Designによるプロジェクト「SUNOO(Sustainable Unified Nature Oriented Objects)」の一環として建てられました。
(以下、Saket Sethi Designから提供されたプレスキットのテキストの抄訳)

© Fabien Charau

© Fabien Charau
〈Sunoo Temple House〉は、インドの住宅で最大の屋上緑化を有している。自家栽培の食料と緑は、その美しさだけでなく、夏には家の温度を数度下げ、冬には暖かく保つ。
勾配屋根は2度のハリケーンを乗り越え、以前よりも早く、より密に緑を育む。鳥やミツバチによる受粉が促進し、新しい花が咲き乱れる。

© Fabien Charau

© Fabien Charau
このグリーン・リビングの設計開発には、以下のような文化的背景と技術がある。
- 冷房負荷を50~90%削減
- 都市に屋上緑化を集中させることで、全体の気温を4~7℃下げることが可能
- 雨水の流出を最大75%削減
- 19階建ての高層ビルでも、屋上緑化によって有益な昆虫、鳥、蜂、蝶を呼び寄せることができる
- 屋上緑化には、雨水中の汚染物質や重金属をろ過する効果もある
- 断熱性が向上し、一年を通して室内の気候を快適に保つ
予想される熱分布による、外から内への温度低下は通常1~2度であるが、〈Sunoo Temple House〉では、エアコン、扇風機なしで最高6度もの温度低下を示した。

© Fabien Charau

© Fabien Charau

© Fabien Charau

© Fabien Charau

© Fabien Charau

© Fabien Charau

© Fabien Charau

© Fabien Charau

© Sagar Padwal

© Sagar Padwal

© Fabien Charau

© Fabien Charau

© Fabien Charau

© Fabien Charau
以下、Saket Sethi Designのリリース(英文)です。
SUNOO – Sustainable Unified Nature Oriented Objects
SOLAR power
WATER recycling
HOME Automation
FOOD & BEAUTY Greenery
3D PRINT
WASTE Recycling
ROBOT constructionThe successive generations of SUNOO from 1-4 and A – Z each investigate different archetypes of sustainable housing.
SUNOO projects seek to use variable design, materials, and innovations like 3D printing, movable-solar, self-farming and self maintaining green roof tech.
SUNOO aims to create the next generation of sensor based, automated, self regulating, “moving” and “feeling” structures.SUNOO 1 is the India’s first and largest residential green roof house.
• Home grown food and green beauty lowers house temperatures by several degrees in summer and keeps warmer in winter.
• All aluminium roof built by TATA is completely corrosion and leakage proof.
• SUNOO sloping green roof survived two hurricanes growing greenery faster and denser than before.
• A riot of new flowers emerge due to enhanced pollination by birds and bees.
• Information on this project was presented at Milan Design week 2019 for Tesla motors and the University of Campania and Politecnico Milano
• Imagine a world of self cleaning, farming, water managing, solar – green houses changing the planets energy footprint. SUNOO 1 is amongst the first.CULTURE CONTEXT & TECHNOLOGY IN DESIGN DEVELOPMENT FOR GREEN LIVING
• Reduce cooling loads by 50-90%
• Concentration of green roofs in a city can reduce overall temperatures by 4-7 deg C
• Stormwater runoff reduced by up to 75%
• Even in high-rises as tall as 19 stories, it has been found that green roofs can attract beneficial insects, birds, bees and butterflies.
• Green roofs can also filter pollutants and heavy metals out of rainwater.
• Improved thermal insulation and median room climate throughout the year.Anticipated heat profiles usually drop from 1 or 2 degrees from outside to inside the house but surprising readings occasionally show maximum temperature drops at SUNOO for up to 6 degrees! (Without air-conditioning or fans)
SUNOO 2 will be the world’s first solar-green hybrid house
• After proving growth on sloping roofs, a flat green roof for modern farming is created.
• Merging the best of green tech with moving solar, SUNOO 2 represents a highly efficient next generation house product.
• With an aluminium framework build over overflowing landscape – motorised solar panels move to the sun path over the site to maximise solar energy capture and power the entire energy requirements of the house.
• The greenery shields and insulates the house, allowing users to grow their own food and enjoy the views from their usable terrace.






![[大阪・関西万博]RAU Architects設計の〈オランダパビリオン〉](https://magazine-asset.tecture.jp/wpcms/wp-content/uploads/2025/05/16112015/d609846bf6e79188ae48415ac35a693e-900x577.jpg)


