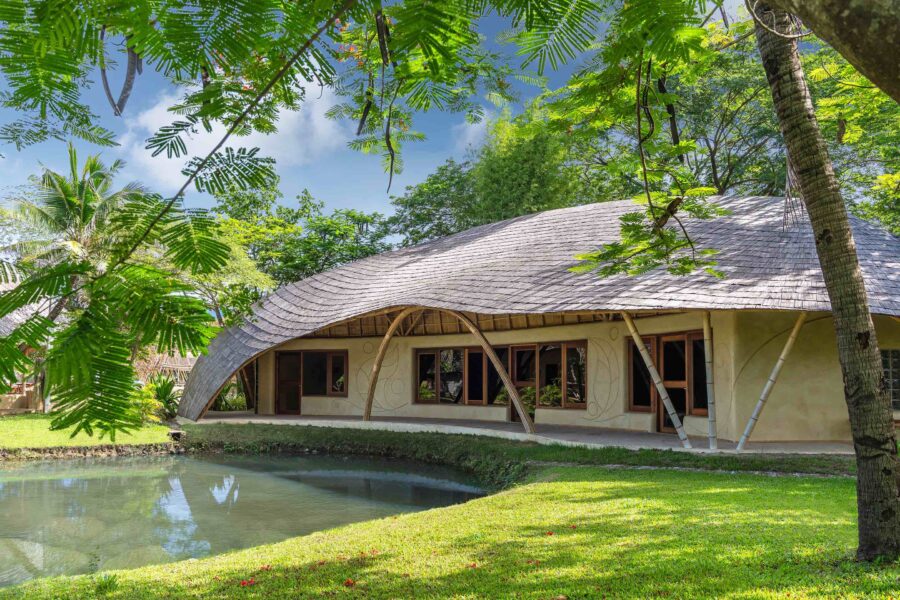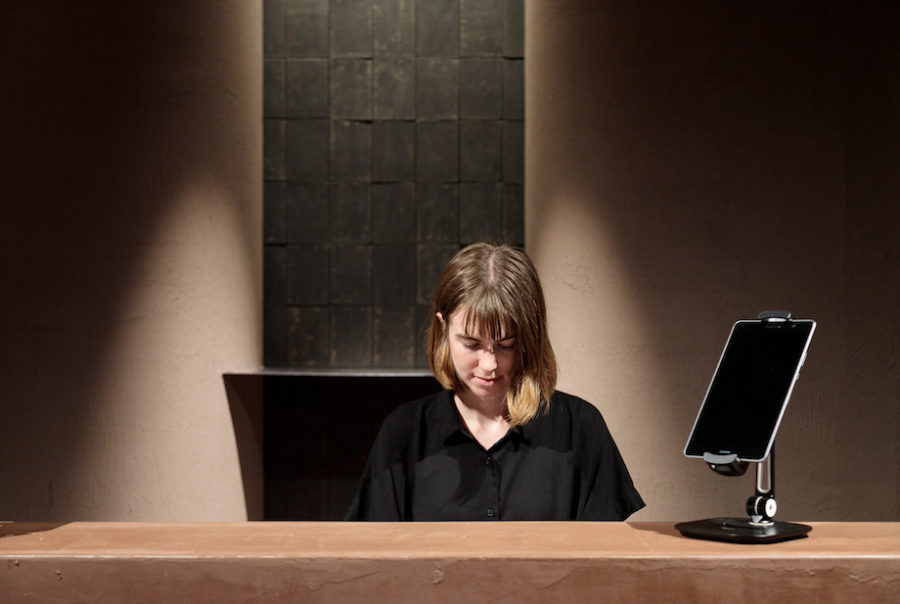
CULTURE


© SuryanDang
インドのファリダバドで行われたスラージカンド・クラフト・フェア2023(Surajkund Craft Fair 2023)のために建てられた〈北東部パビリオン(Northeast Pavilion)〉は、北東インドの土着的な手織機とその作業方法を紹介する、竹でつくられたパビリオンです。
8つの中庭には、北東インドを構成する8つの州それぞれの地域に根付く手織機が展示され、職人による実演が行われます。
また、北東インドのほぼすべての州で普及している竹建築の伝統を称えるこのパビリオンは、竹の調達から90人の職人の移動、建設期間を含め、60日という短期間で行われた建築です。ムンバイを拠点に、建築、ランドスケープ、都市デザインを手がける atArchitectureが設計しました。
(以下、atArchitectureから提供されたプレスキットのテキストの抄訳)

© SuryanDang

© SuryanDang
このパビリオンは、インドの手工芸品を振興し、職人に活動の場を提供する毎年恒例の見本市「スラージカンド・クラフト・フェア2023」の一環として、インドの北東部8州を紹介する常設展示スペースとして構想された。
ファリダバドに位置するこの場所は、10世紀にトマール朝のスラジ・パル王によって建設が命じられた、歴史的な人工湖スラージカンド湖の近くに位置している。現在、湖は活動を停止しているが、3週間の開催期間中に100万人以上の観光客を集めるこのクラフト・フェアで広く知られている。

© SuryanDang

© SuryanDang
北東インドに根付く手織りの文化
北東インドは、地理的にも政治的にも国レベルの行政単位であり、アルナーチャル・プラデーシュ州、アッサム州、マニプール州、メガラヤ州、ミゾラム州、ナガランド州、トリプラ州、シッキム州の8州からなる。
北東インドは民族の多様性が高く、土着的な芸術や工芸が広く普及しており、この地域ではほとんどの家庭に手織機があり、手づくりの衣服を着ている。
このことがインスピレーションの源となっており、8つの土着の織機とその作業方法のそれぞれの職人による実演が、空間を1つに結びつけるとともに展覧会の焦点となっている。

© SuryanDang
60日という短期間でつくられた竹の空間
この建築は、ほぼすべての州で普及している竹建築の伝統を称えるものであり、この地域の熟練した職人によって建てられた。最大の挑戦は、竹を調達する時間、90人の職人が現地に到着するまでの移動時間、そしてパビリオンの建設期間を含め、60日という期間内にパビリオンを建設することであった。
竹の接合部のディテールは、職人の協力を得て開発された。また、多くのデザイン統合の決定は、地域とのコラボレーションと職人技に重点を置き、建設現場で行われた。

© SuryanDang

© SuryanDang
長方形のパビリオンは、各州の手織機を展示する8つの中庭を囲んでいる。これらのスペースの幾何学的な形は、円形のセグメントであるスラージカンドのフットプリントから着想を得ている。
これら8つの円筒形のギャラリーは、それぞれ異なる高さで双曲線の屋根と交差しており、北東部の丘陵地帯の地形を反映している。

© SuryanDang

© SuryanDang
世界で最も雨の多いメガラヤ州を象徴する中央の中庭は空に面しており、水溜りがある。これらの中庭は、敷地内の樹齢100年を超える木々を囲む役割も果たし、自然の景観を保っている。
シンプルで見やすいデザインは、国内外からの来場者に親しみやすく、パビリオン内を蛇行する小道は、100エーカーの見本市会場の自然な延長となる。開放的で透過性のある空間デザインは、パビリオンと周囲の自然との境界を曖昧にしている。

© SuryanDang

© SuryanDang

© SuryanDang

© SuryanDang

© SuryanDang

© SuryanDang

© SuryanDang

© Avneesh Tiwari












以下、atArchitectureのリリース(英文)です。
Northeast Pavilion at the Surajkund Craft Fair 2023
This pavilion was conceived of as a permanent exhibition space to showcase the eight North Eastern states of India as part of the 2023 Surajkund Craft Fair- an annual fair that promotes Indian handicrafts and provides a platform to artisans. The site is located in Faridabad near the historic man-made Surajkund Lake that was commissioned in the 10th century by King Suraj Pal of the Tomar dynasty. Today, the lake is inactive, but it is widely known for the Surajkund Mela which attracts more than a million visitors during its three-week run.
North Eastern India (officially North Eastern Region (NER)) is both a geographical and political administrative unit of the country. It comprises eight states – Arunachal Pradesh, Assam, Manipur, Meghalaya, Mizoram, Nagaland, Tripura and Sikkim. Ethnic diversity is high in the NER, and indigenous forms of arts and crafts are widespread. In the region, most households have a loom and wear home-made clothes. This became the main source of inspiration- with 8 indigenous looms and their working methods demonstrated by the respective artisans, tying the spaces together and becoming the focus of the exhibition.
The architecture celebrates the tradition of local bamboo construction prevalent in almost all these states, and is built by skilled craftsmen from the region. The biggest challenge was to build the pavilion within a 60 day timeframe. This included time to source bamboo, travel for 90 craftsmen to reach the site and the building of the pavilion. The details of the bamboo joinery were developed with the help of the artisans, while many design integration decisions were made on site as the building was being constructed, with an emphasis on local collaboration and craftsmanship.
The rectangular layout of the pavilion encompasses eight courtyards displaying the handlooms of each state; the geometry of these spaces is inspired by the Surajkund footprint, which is a circular segment. Each of these eight cylindrical galleries intersects the hyperbolic roof at different heights, reflecting the hilly topography of the north-east of the country. The semi-open galleries display eight indigenous handlooms from the region’s various tribes, and each gallery frames views of the site’s landscape. The central courtyard representing Meghalaya, the rainiest landscape in the world, faces the sky and contains a pool of water. These courtyards also serve to enclose the century-old trees on the site preserving the natural landscape.
The simple and legible design makes it accessible to local and international visitors, with the meandering path through the pavilion allowing it to become a natural extension of the 100-acre fairgrounds. The open and permeable design of the space blurs the boundaries between the pavilion and the surrounding nature.
Social media profiles to tag:
https://www.instagram.com/atarchitecture_/
https://www.instagram.com/avneesh.at/
https://www.instagram.com/at.neha/Architect: atArchitecture/ Avneesh + Neha http://www.atarchitecture.net/
Lead Architect: Neha Rane, Avneesh Tiwari
Team: Neha Rane, Avneesh Tiwari, Milit Satra
Location: Surajkund, Faridabad, Haryana
Year of Construction: 2023
Client: Government of India, North Eastern Regional Agricultural Marketing Corporation Ltd (NERAMAC),Surajkund Mela Authority in collaboration with the Union Ministries of Tourism, Textiles, Culture, External Affairs, Department of Tourism, Government of Haryana and Haryana Tourism
Project Type: Art & Culture, Civic
Project Scope: New Construction
Size: 420 sq.m
Project Status: Completed
Photo Credits: SuryanDang , Avneesh Tiwari
atArchitecture 公式サイト
https://www.atarchitecture.net/home




![[大阪・関西万博]海外パビリオン紹介_ハンガリー](https://magazine-asset.tecture.jp/wpcms/wp-content/uploads/2025/07/03224519/rR0050410-900x596.jpg)




