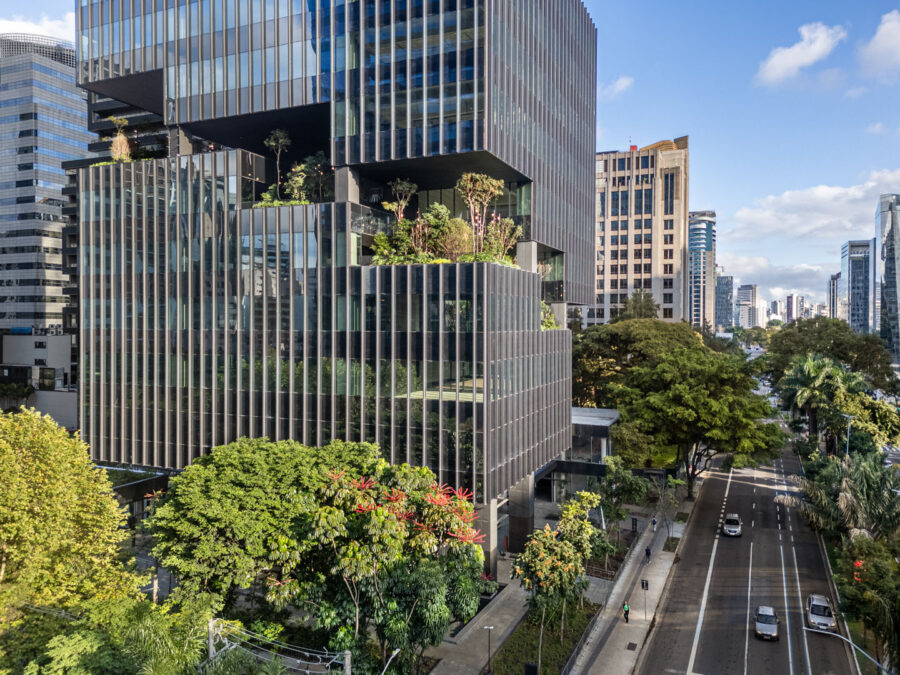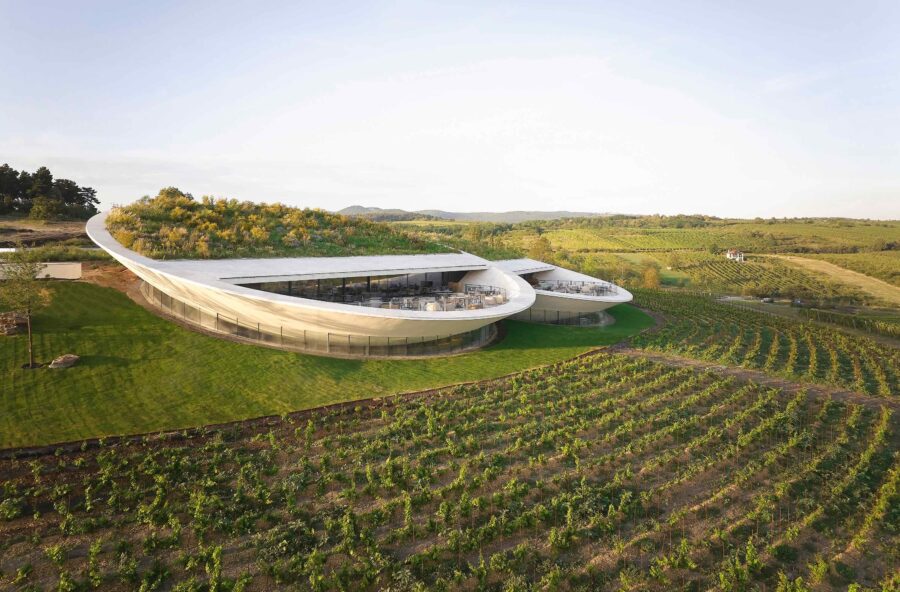
CULTURE


© Maryan Beresh
ウクライナの首都キーウの歴史的地区ポジールに位置する〈128 ポジール・フードマーケット(128 Podil Food Market)〉は、キーウしないで展開する128カフェチェーンの新店舗であり、新たなフードマーケット形式を採用した同チェーンの旗艦店です。
かつてバスステーションとして利用されていた建物をアダプティブリユースしたプロジェクトであり、当時の建物を象徴する黄色いキーウレンガを活かしつつ、度重なる改修から生じた建物の歪みを丁寧に補修し歴史的な空間の特性を活かした、光と植物が溢れる空間です。ウクライナの設計事務所 バルベック・ビューロー(Balbek Bureau)が設計しました。
(以下、Balbek Bureauから提供されたプレスキットのテキストの抄訳)

© Maryan Beresh
キーウに展開するカフェチェーンによる新たな業務形態の旗艦店
〈128 ポジール・フードマーケット〉はキーウを拠点とする128カフェチェーンの旗艦店であり、キーウの歴史的な地区ポジールに建つ、かつてバスステーションであった建物にオープンした。このカフェチェーンの他の4店舗は、市内各地の集合住宅内にあり、それぞれにユニークな特徴がありつつも、居心地がよく、快適で、リラックスできるカフェというフォーマットで統一されている。
〈128 ポジール・フードマーケット〉は市内中心部における最初の店舗であると同時に、新たなフードマーケット形式をテストするためのプロジェクトでもある。また、暖かい季節にはテラスにフードトラックが登場し、各国料理のフェスティバルを開催することを、クライアントは構想していた。

© Andriy Bezuglov
クライアントは、シンプルで親しみやすい雰囲気で、すぐにコミュニティのハブになるような新しい場所をつくること。そしてカフェの中にはたくさんの光と植物で溢れている、便利でわかりやすいデザインを求めていた。直線的でアグレッシブなアングル材や光沢のあるメタル・エレメントは好ましくなく、古い建物の歴史的な空間を過度にモダンにしてしまうものは避けることとなった。
2022年春にオープンを予定していたこの店舗は、ロシアによるウクライナ侵攻が本格化したため工事が中断され、冬の停電後の2023年春に工事が再開された。

© Andriy Bezuglov
放置された建物から丁寧に読み解く歴史的な背景
旧バスターミナルの建物はひどく放置された状態であった。内部は雑然としており、ガラクタやソ連時代のオフィス家具で埋め尽くされ、窮屈な多数の小部屋に分割されていた。
内部スペースを広げてカフェに多くの光を取り入れるためには、内部の仕切りを解体すると同時に、すべての耐力構造を維持する必要があった。建物は非常に古く、何度も改修を繰り返したため、壁の継ぎ目からはひび割れが生じており、壁や天井はどこも曲がっていた。

© Maryan Beresh
歴史的建造物を扱うと、いつも思いがけない発見がある。
解体中に、当時の建物を象徴する黄色い古典的なキーウレンガやレンガを用いたアーチを発見した。このレンガは、私たちが128のデザインに求めた本物らしさとなった。エントランスのあるメイン・ファサードを飾る歴史的なレンガのアーチは、解体後に残った黄色いレンガで復元し、ファサード左側の漆喰は一新した。

© Maryan Beresh
複雑な解体工事の後、私たちは建物の柱を金属製のカバーで補強する必要に迫られた。柱を囲うため、私たちは窓の間を漆喰の破片で埋めることとした。塗装職人たちが参考にしたのは、ところどころに残っていた古い漆喰だった。
バスターミナルの建物は、床の高さが異なる部屋が1つにまとめられていた。そこで第1ホールはコンクリート床を打設し、第2ホールでは打設せずに根太の上に木製の床を敷くこととした。

© Maryan Beresh

© Maryan Beresh
内部では、入り口はガラス張りの部屋としてデザインされており、両脇にあるテーブル席への隙間風を防ぐ。床にはテラスと同じ舗装材を使うことで、通りを屋内に取り込み、内部と外部を視覚的につなげている。ガラスの部屋を出ると、第1ホールとバーがゲストを迎える。バーの上にはIKEAのランプシェードなどを用いたDIYのランプが吊るされている。
左側にはより奥まった第2ホールへの通路があり、ラウンジ風の座席がゲストを待っている。第2ホールのアートパネルは、キーウのアーティスト、フェルドマン姉妹の作品である。路面電車をモチーフにしたこのパネルは、施設の都会的なテーマとポジールの精神をサポートしている。

© Andriy Bezuglov
ホールとガラスで仕切られたペストリー工房では、カフェのパン職人がペストリーやパンを焼いている。客は工房の作業を見学したり、コーヒーを注文したり、オープン・ディスプレイからデザートを選んだりできる。
ペストリー工房の上には、透明な有機ガラスに文字の切り抜きで料理名を組み立てる、カラープレートでできたライトボックス・メニューがある。このライトボックスは、かつてのバス停とバスの時刻表をイメージしている。

© Andriy Bezuglov

© Andriy Bezuglov
カフェのために選ばれた家具はすべてウクライナ製のものとなっており、すべてのテーブルと棚は、デザインスケッチをもとに、ウクライナの業者が特注した。
オーナーは装飾のために、ニューヨークからさまざまなサイズとフォーマットのポスターを大量に仕入れてきた。私たちはその中から気に入ったものを選び、さまざまなフレームに入れて壁に飾った。これにより、空間的なディテールと居心地の良さが加わり、来店客が注文を待つ間に壁面を堪能できる。
工事中にウクライナの古い地図を見つけたため、きれいにして額に入れてインテリアに使うこととした。

© Andriy Bezuglov
〈128 ポジール・フードマーケット〉の前には、フードトラックが出店できるよう、ファサードに対して傾斜した駐車場を確保した。屋外の客席を構成するために、アスファルトの一部を切り取り、水平に均して石畳を敷き、その上にテーブルを置くこととした。
こうして、ポジール開発のクォーター・グリッドにインスパイアされたデザインの石畳のカーペットをつくり、建物の基礎との視覚的なつながりを維持した。こうすることで、施設前の広いアスファルトのスペースを分断し、メイン・ファサードと一体化させた。夏には、ベンチやテーブル、緑の植栽がこのエリアを引き立てる。
私たちにとって〈128 ポジール・フードマーケット〉は、歴史的建造物に新たな命を吹き込み、愛するポジールで仕事をする機会となった。このプロジェクトではさまざまな困難に出会したが、私たちは魂のこもった場所をつくり上げ、古い栗の木陰で行われる最初のストリート・フード・フェスティバルをすでに楽しみにしている。

© Andriy Bezuglov

© Andriy Bezuglov

© Andriy Bezuglov

© Andriy Bezuglov

© Andriy Bezuglov

© Maryan Beresh

© Maryan Beresh

© Maryan Beresh

© Maryan Beresh

© Maryan Beresh

© Maryan Beresh
以下、Balbek Bureauのリリース(英文)です。
128 PODIL FOOD MARKET
Architects: Slava Balbek, Lena Briantseva, Vitalina Hoshovska
Project area: 205 sq. m (+ 583 sq. m terrace)
Project year: 2023
Location: Kyiv, Ukraine
Photo credits: Andrey Bezuglov, Maryan BereshABOUT
128 Podil Food Market is the flagship of the Kyiv-based 128 cafe chain, located in the building of a former bus station in Podil.
TASK
Four other cafes of the cafe chain are situated in residential complexes in different parts of the city. Each establishment has its unique features, but all are united by the cozy, comfortable, and relaxed cafe format.
Podil’s 128 was meant to be the first location in the city center and simultaneously test out a new food market format. According to the client’s vision, during the warm season, food trucks would appear on the summer terrace, hosting festivals of national cuisine.
The task was deceptively simple – to create a new place that would quickly become a community hub with a simple, familiar vibe. The client wanted a convenient and understandable design with plenty of light and plants inside the cafe. Straight aggressive angles and shiny metal elements were undesirable – anything that could overly modernize the historical space of the old building.CONSTRUCTION
Work on the establishment came to a halt due to Russia’s full-scale invasion of Ukraine – the 128 was supposed to open in spring 2022. Construction resumed after winter blackouts, in the spring of 2023.
The building of the former bus station was in a severely neglected state. Its space was divided into numerous small, cramped rooms filled with clutter and Soviet-era office furniture. It was necessary to dismantle internal partitions to expand the space and allow more light into the cafe. At the same time, all load-bearing structures had to be retained – the building was very old and had undergone multiple renovations, causing the walls to literally crack at the seams. The challenge was presented by almost all surfaces – there seemed to be no level ones; the walls and ceiling were very uneven.
Working with historical buildings always brings unexpected discoveries. During the demolition, we found the yellow classic Kyiv brick on the site, characteristic of buildings from that period, with bricked-in arch construction and a basement. The brick became the authenticity we aimed for in the design of 128. On the left side of the facade, we refreshed the plaster, cleaned the main facade with the entrance group. Historical brick arches were restored – the entrance arch was adorned with the yellow brick that remained after the demolition.
After coordinating the complex demolition, we faced the need to reinforce the building’s columns with metal encasement – they were needed for safety reasons. Due to the column encasement, we decided to fill the space between the windows with plastered fragments. The main reference for the painters was the old plaster that, in some places, had been preserved.
Since there were different rooms with varying floor levels in the bus station building unified into one, we decided not to pour the screed in the second hall but to lay it on the joists—this was a quick and simple solution. In the first hall, the floor is poured.
INTERIOR
According to our concept, the interior of the establishment reflects the Podil theme. The entrance is designed as a glass vestibule, protecting guests at the tables on either side of the entrance from drafts. On the vestibule floor, we used the same pavement as the fragment of the summer terrace, bringing the street inside and visually connecting the interior and exterior.
At the exit from the vestibule, guests are greeted by the first hall and bar. DIY lamps hang over the bar – we bought lampshades and golden saucers at IKEA, complemented them with metal cut circles, and created a custom solution.
To the left is the passage to the second, more secluded hall, where lounge-style seating awaits guests. The panel in the second hall was created by Kyiv artists, the Feldman sisters. They collaborated with the owner and proposed a panel with a tram, supporting the urban theme of the establishment and Podil spirit.
The establishment’s kitchen area is partially open – in the pastry workshop, separated from the hall by glass, cafe bakers bake pastries and bread. Guests can observe the workshop’s work, order coffee, or choose a dessert from the open display.
Above the pastry workshop, there is a lightbox menu made of colored plates where dish names will be assembled from letter cutouts on transparent organic glass. This lightbox is a reference to the former bus station and bus schedule.
All furniture chosen for the cafe is of Ukrainian origin. All tables and shelves are custom-made by Ukrainian contractors based on designs and sketches from the bureau.
For the decoration of the 128, the owner brought a large stack of posters from New York of various sizes and formats. We selected our favorites and decorated them in various frames, hanging them on the walls. This adds spatial detailing, a sense of coziness and allows visitors to examine the walls while waiting for their orders.
During construction, we found an old map of Ukraine, which we decided to clean, frame, and use in the interior. It echoes the printed map of Podil.
To the right of the entrance are two restrooms: standard and one for people with reduced mobility. For the floor decoration, we found multi-colored tiles on OLX, asked tilers to cut them into pieces, and embedded them in microcement, which is then polished – a meticulous job. Splashes of green color on the walls add a playful vibe to the space.
In both cabins, there are garden cast-iron sinks with distinctive faucets. Another sink is made from an IKEA table – a hole was cut in the countertop for the sink.
The blue mirrored sign above the sink is neon: tubes are fixed between several mirrors with film and glass, creating a recursion effect of the inscription.
EXTERIOR
Opposite the entrance to 128 Podil Food Market, food trucks will be located. We have obtained a site in the form of a parking lot sloping along the facade. To organize the outdoor seating, we proposed cutting out a piece of asphalt, leveling it horizontally, and paving it with cobblestones, on which tables will be placed. This way, we created a cobblestone carpet, the design of which is inspired by the quarter grid of Podil’s development, maintaining a visual connection with the building’s foundation. In this way, we broke up the large asphalt space in front of the establishment and integrated it with the main facade.
In the summer, the area will be complemented with benches and tables – several seating points are planned along the side facade, under chestnut trees – as well as green plants.
***
For us, 128 Podil Food Market became an opportunity to breathe new life into a historical building and work in our beloved Podil (we’ve created the Bursa hotel, the beer restaurant This Is Pyvbar, the cafe “Dyletant,” and the 6:19 tattoo salon here). Despite all the challenges of the project, we have created a place with soul and are already looking forward to the first street food festivals in the shade of old chestnuts.
「128 PODIL FOOD MARKET」Balbek Bureau 公式サイト
https://www.balbek.com/128-podil-food-market









