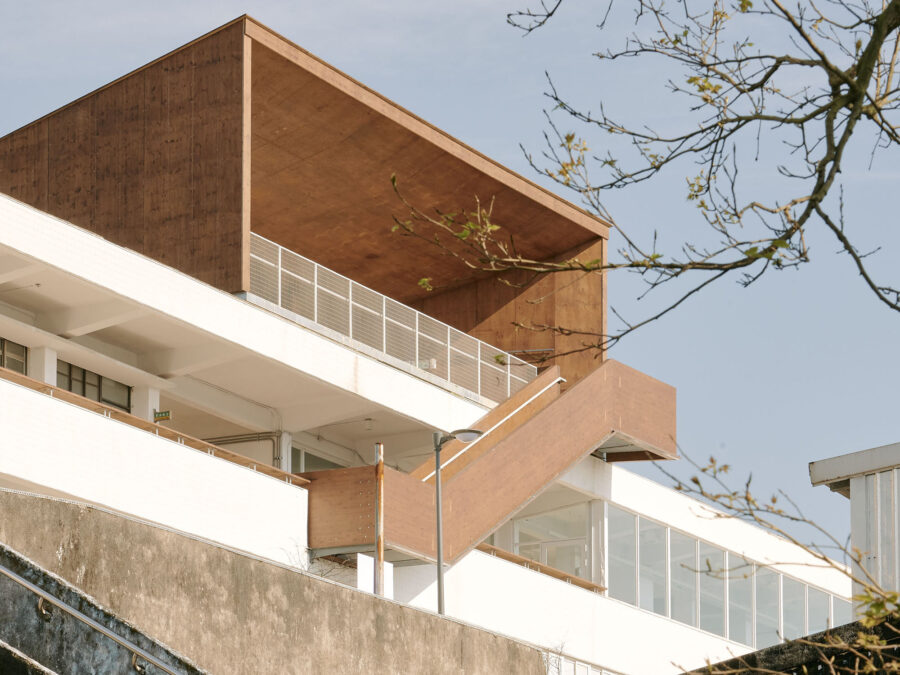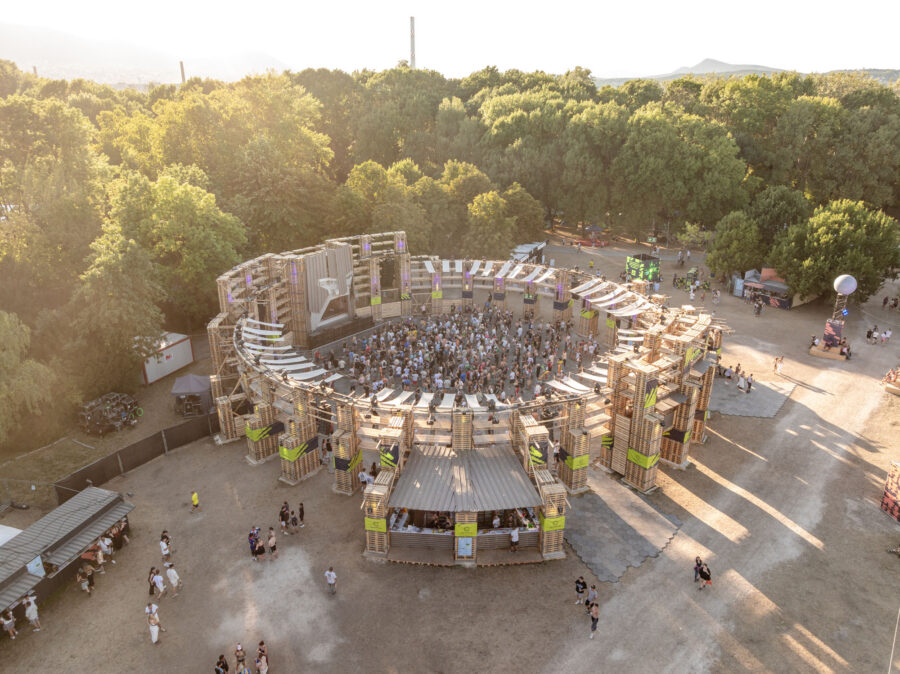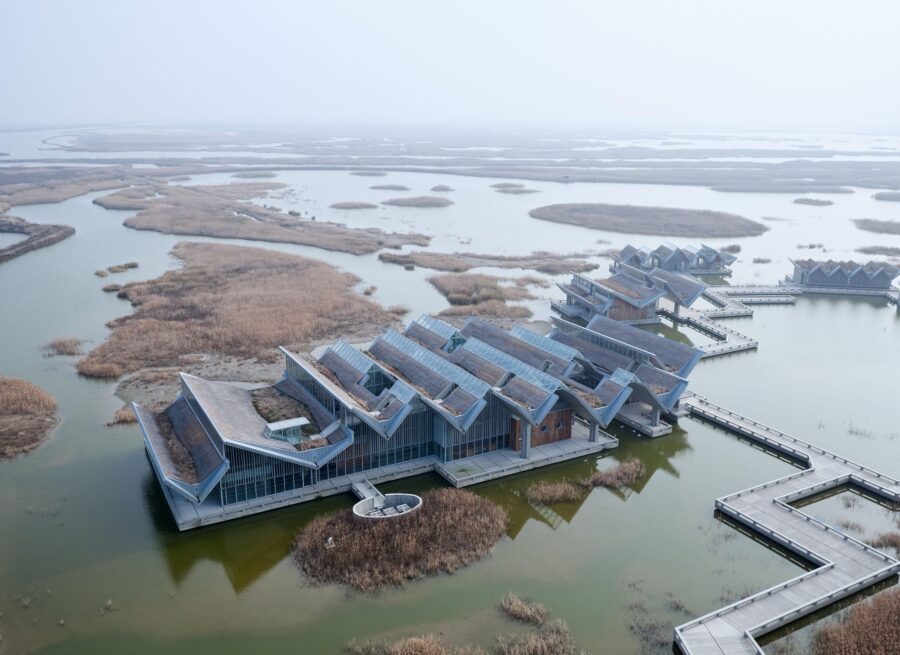
CULTURE

2024年3月4日初掲、10月29日写真を追加

© Laurian Ghinitoiu

© Laurian Ghinitoiu
〈BIG コペンハーゲン本社(BIG CPH Headquarters)〉は、ビャルケ・インゲルス(Bjarke Ingels)率いるビャルケ・インゲルス・グループ(Bjarke Ingels Group、以下BIGと表記)が設計した自社の新本社です。
ランドスケープ、エンジニアリング、建築、プランニング、プロダクトと、さまざまな領域を横断して手掛けるBIGだからこそ、ドアの取手から構造、ランドスケープまですべてを自社でつくり上げた建築です。
CO2を削減する独自開発したコンクリートで形成された建物であり、外周を螺旋状に登るテラスにより、デンマークの景観をたたえ設計されたランドスケープとつながります。
稀代の建築家 ビャルケ・インゲルスとは何者か?BIGが手がける独創的な建築から住宅開発のスタートアップまで プロジェクトを通して大解剖!
(以下、BIGから提供されたプレスキットのテキストの抄訳)

© Laurian Ghinitoiu

© Laurian Ghinitoiu
コンクリートから自社で開発する自社オフィス
2年間の建設期間を経て、コペンハーゲンのノードハウン地区の狭い桟橋に位置する4,880m²のBIGの新本社ビルが竣工した。
BIGとユニコンが共同開発した、CO2を約25%削減する新たなタイプのコンクリート「ユニグリーン(Uni-Green)」を使用することで、DGNB(ドイツ持続可能な建築物評議会)のゴールド認証を達成する予定である。



© Laurian Ghinitoiu
BIG LEAPP(BIGのランドスケープ、エンジニアリング、建築、プランニング、プロダクトのチーム)の力を結集してつくられた建物であり、ドアの取っ手から長さ20mのコンクリートの梁、ガラスのファサードから周囲のランドスケープに至るまで、すべてがBIG LEAPPチームによって形成された。
本社はさらに太陽熱と地熱エネルギーシステムを統合しており、再生可能エネルギーへの依存度60%に貢献する。

© Laurian Ghinitoiu

© Laurian Ghinitoiu
メインエントランスを入ると、そこで働くすべての人やゲストは、ピラネシア風(古代遺跡を描いた18世紀のイタリアの建築家・芸術家ジョヴァンニ・バッティスタ・ピラネージの作品に由来)のような空間に身を置くことになり、最上階までの斜めの抜けを通して、建物の内面が姿を現す。
互いに重なり合う梁と、下部の緻密な花崗岩から上部の強固な大理石まで、6種類の岩石からなる、中心に配された1本の石柱が構造体を支えている。オープン階段は、1階から最上階まで、階から階へと跳ね回っている。各階は上下のバルコニーに直結しており、屋上から桟橋まで山道のように螺旋を描きながら、長さ140mの連続した屋外空間を形成している。

© Laurian Ghinitoiu

© Laurian Ghinitoiu
桟橋の先端では、BIGランドスケープがかつての駐車場を1.500m²の公共の砂浜公園に改修し、砂丘や岩、耐風・耐塩・耐水性の植栽など、デンマークの景観を称えている。
北側には松やオークなどの樹木を植えて風よけとし、南側には植栽や岩、森を配置して昆虫や生物多様性の生息地づくりをサポートする。建物の梁を利用した長いベンチは、水辺のプロムナードに都会的な特徴を与えている。
屋上には、デンマークのクラフトマンシップと景観を称え、木板で縁取られた緑豊かな植栽マウンドを配し、森の床をイメージしたテラスが設けられている。建物の外側に配置されたテラスには深さのあるプランターがいくつもあり、雨水を集めて灌漑を軽減する。

© R Hjortshoj

© R Hjortshoj

© R Hjortshoj

© Laurian Ghinitoiu

© R Hjortshoj

© Laurian Ghinitoiu

© laurian ghinitoiu

© laurian ghinitoiu
以下、BIGのリリース(英文)です。
PROJECT DATA
Name: BIG CPH Headquarters
Completion Date: Fall 2023
Program: Interiors, Work
Status: In Construction
Size in m²: 4, 880
Project type: Office
Client: BIG – Bjarke Ingels Group
Location: Copenhagen, DenmarkPROJECT DESCRIPTION
After two years of construction, BIG’s 4,880 m² new HQ is soon to be completed. Located on a narrow pier in Copenhagen’s Nordhavn neighborhood, the building is set to achieve DGNB Gold, through use of Uni-Green – a new type of concrete developed jointly by BIG and Unicon that has a CO2 reduction of approx. 25%, resulting in a CO2 footprint of 11.3kg CO2 eq/m²/year. Combining the efforts of BIG LEAPP – BIG’s Landscape, Engineering, Architecture, Planning and Product teams – everything from door handles to the 20-meter-long concrete beams, from glass façades to the surrounding landscape, has been given form by the BIG LEAPP team. The HQ further integrates solar and geothermal energy systems that contribute to a 60% reliance on renewable energy.Upon entering the main entrance, BIGsters and guests will find themselves in a Piranesian space, where the inner life of the building reveals itself through diagonal views all the way up to the top floor. Apart from the beams resting on each other, a single stone column of six different types of rock – ranging from dense granite at the bottom to solid marble at the top – carries the structure at the heart of the space. An open stair ricochets from level to level all the way from the ground- to the top floor. Each floor has direct access to a balcony connected to the balcony above and below, forming a continuous 140-meter-long ribbon of outdoor spaces, spiraling from the roof to the quayside like a mountain path.
At the tip of the pier, BIG Landscape is transforming a former parking area into a 1.500 m² public sand park, celebrating the Danish landscapes with sand dunes, rocks and coastal plantings, such as wind-, salt- and flood-resistant species. Towards the north, trees, such as pines and oaks, are planted to provide shelter from the wind, and towards the south, areas with planting, rocks and woods are created to support habitat creation for insects and biodiversity. Long benches are created with reference to the building’s beams and define an urban character of the waterfront promenade.
On the roof, a terrace is conceived as a forest floor, with lush, planted mounds framed by live-edge wooden planks, celebrating Danish craftsmanship and landscapes. On the HQ’s terraces, placed on the exterior of the building, a series of deep planters on the building’s facades allow for rainwater collection and reduced irrigation.
「BIG HQ」BIG 公式サイト
https://big.dk/projects/big-hq-11526









