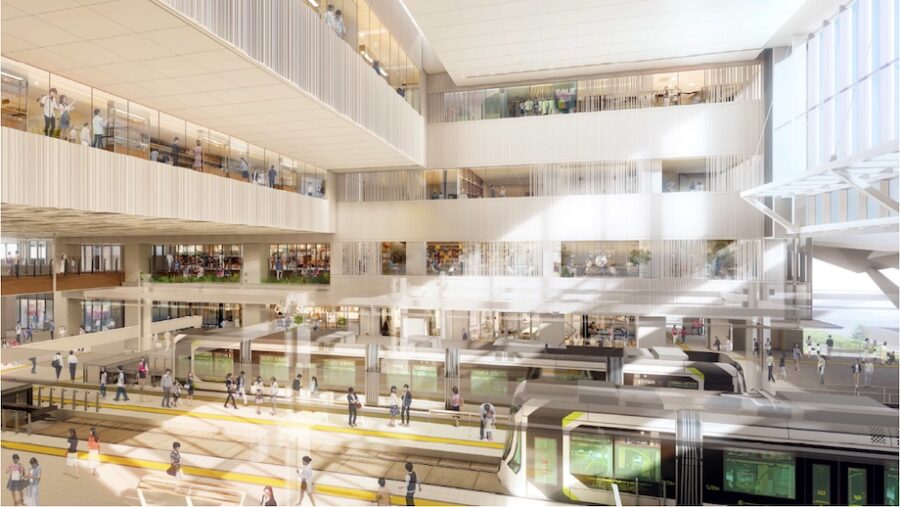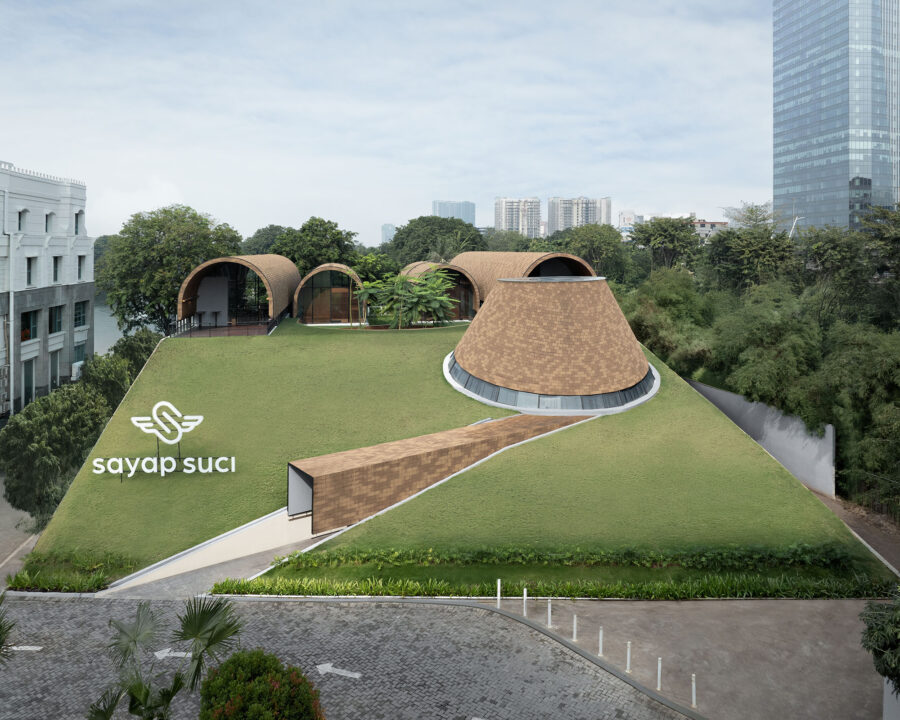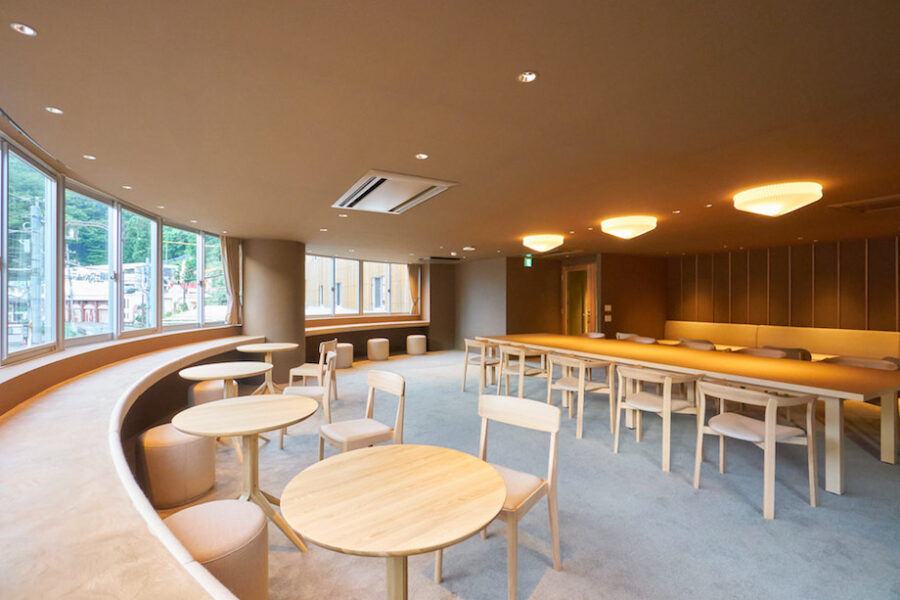
CULTURE


© Fernando Guerra

© Fernando Guerra
ポルトガルのパレーデスに建つ〈Pavilion in the Garden〉は、そのボリュームをモダニズムとミニマリズムを引用した構成により、人間、自然、建築の間に調和を生み出す庭園に建てられたパビリオンです。
建築の各要素を純粋かつシンプルに構築することで、自然に対し空間を開き、シームレスにつながるようデザインされています。ポルトガルを拠点に活動する建築デザインスタジオ スペースワーカーズ(spaceworkers)が設計しました。
800年の歴史を持つ教会 × ガラスと光の展示フレーム、スペースワーカーズが設計した壮大な建造物に新たな情報を重ねた博物館〈パンテオ・ドス・アルメイダ〉ポルトガル
(以下、spaceworkersから提供されたプレスキットのテキストの抄訳)

© Fernando Guerra

© Fernando Guerra
モダニズムとミニマリズムを引用した純粋さをもつ構成
〈Pavilion in the Garden〉は、単純な物理的建築の限界を超越したものであり、それは、人間、自然、建築の間に調和のとれた対話を確立しようとする哲学的な表現である。
このプロジェクトは、本質の追求、要素の純粋さ、シンプルさを考え方の核としている。

© Fernando Guerra

© Fernando Guerra
純粋なボリュームの構成はモダニズムとミニマリズムの引用のようなものであり、各要素は明確な目的をもち、空間の美しさと機能性に貢献している。
外部や庭との関係はこのパビリオンにとって不可欠なものであり、人間を自然環境と一体化させ、建築と屋外との完璧な共生を生み出すことを目指している。
大きなガラス窓は、建築と屋外との関係において重要な役割を果たしている。この窓は、空間を囲い込んで保護と安全の感覚を生み出すと同時に、空間を外へと広げ、自然と光を自由に行き渡らせ、内と外との親密なつながりを確立する。

© Fernando Guerra

© Fernando Guerra
囲われた2つのブロックには、サービスやゲストのサポートといった機能が集約されている。
一見重そうに見えるコンクリートの屋根は、土台のボリュームと接線方向の垂直要素でバランスをとることで、重力に逆らい、構造全体を支える構成要素として機能している。
ガラスの開口部をもつコンクリートグリッドである屋根は、空を建築に取り込むことで超越的な次元を探求し、一見重い要素を軽くするのに役立っている。

© Fernando Guerra

© Fernando Guerra
最後に、このプロジェクトは究極の目的、それはつまり、ここで行われるイベントの舞台となることに集約される。
それは物質を超越しようとする建築であり、シンプルさ、純粋さ、自然との一体感を体験するよう利用者を誘うものである。

© Fernando Guerra

© Fernando Guerra

© Fernando Guerra

© Fernando Guerra

© Fernando Guerra

© Fernando Guerra

© Fernando Guerra

© Fernando Guerra

© Fernando Guerra

© Fernando Guerra

© Fernando Guerra

© Fernando Guerra

© Fernando Guerra

© Fernando Guerra

Dagram

Site plan

Roof plan

1F plan

Elevation

Elevation

Elevation

Elevation

Section

Section
以下、spaceworkersのリリース(英文)です。
Pavilion in the Garden
DESCRIÇÃO/DESCRIPTION
PT
O projeto em questão transcende os limites da simples construção física. É uma manifestação filosófica que procura estabelecer um diálogo harmonioso entre o homem, a natureza e a arquitetura. A ideia central deste projecto é a busca pela essência, pela pureza dos elementos e pela simplicidade.
A composição de volumes puros revela uma espécie de “citação” modernista e minimalista, na qual cada elemento tem um propósito preciso e contribui para a beleza e funcionalidade do espaço. A relação com a envolvente e o jardim é fundamental para essa proposta, pois procura-se integrar o ser humano com o meio natural, criando uma simbiose perfeita entre a arquitetura e o exterior.
As grandes janelas de vidro desempenham um papel crucial nessa relação. Elas tanto encerram o espaço, criando uma sensação de proteção e segurança, como o prolongam até ao exterior, permitindo que a natureza e a luz se disseminem livremente, estabelecendo uma conexão íntima entre o interior e o exterior.
Os dois blocos encerrados abrigam as funções programáticas de serviços e apoio aos convidados. A cobertura de betão, aparentemente pesada, desafia a gravidade ao equilibrar-se sobre os volumes da base e um elemento vertical tangente, funcionando como um pilar/elemento de composição que sustenta toda a estrutura.
Esta cobertura, uma grelha de betão com vãos em vidro, explora uma dimensão transcendental, ao trazer o céu para dentro da arquitetura, contribuindo assim para tornar leve um elemento aparentemente pesado.
Por fim, o projeto resume-se ao seu propósito final: ser um palco para os eventos que ali ocorrerão. É uma arquitetura que tenta transcender a matéria, convidando os utilizadores a experimentarem a simplicidade, a pureza e a integração com a envolvente, que são aqui os elementos fundamentais.ENG
This project transcends the limits of simple physical construction. It is a philosophical manifestation that seeks to establish a harmonious dialogue between humans, nature, and architecture. The central idea of this project is the pursuit of essence, purity of elements, and simplicity.
The composition of pure volumes reveals a kind of modernist and minimalist “quotation,” where each element has a precise purpose and contributes to the beauty and functionality of the space. The relationship with the surroundings and the garden is essential to this proposal, as it aims to integrate humans with the natural environment, creating a perfect symbiosis between architecture and the exterior.
The large glass windows play a crucial role in this relationship. They both enclose the space, creating a sense of protection and security, and extend it to the exterior, allowing nature and light to freely permeate, establishing an intimate connection between the interior and the exterior.
The two enclosed blocks house the programmed functions of services and guest support. The seemingly heavy concrete roof defies gravity by balancing on the base volumes and a tangential vertical element, functioning as a pillar/compositional element that supports the entire structure.
This roof, a concrete grid with glass openings, explores a transcendental dimension by bringing the sky into the architecture, thereby contributing to making an apparently heavy element light.
At the end, the project can be summarized by its ultimate purpose: to be a stage for the events that will take place there. It is an architecture that attempts to transcend matter, inviting users to experience simplicity, purity, and integration with the nature, which are the fundamental elements here.Interior Design: spaceworkers
Financial director: carla duarte – cfo
Photography: Fernando Guerra
site: http://www.spaceworkers.pt/
DATACode: 19QDA
Project: hospitality
Project Year: 2020 – 2022
Size: 490m²
Address: Paredes – Portugal
Client: PrivateAuthor: spaceworkers®
Team
principal architects:
henrique marques | architect
rui dinis | architect
architects:
Marco Santos | architect
Inês Pinto | architect
Adriana Pacheco | architect
Filipe Torre | architect
Joana Leitão | architect
Fred Delgado | architect
Tiago Maciel | architect
spaceworkers 公式サイト
https://www.spaceworkers.pt/en/


![[大阪・関西万博]トイレや休憩所などを紹介_休憩所1](https://magazine-asset.tecture.jp/wpcms/wp-content/uploads/2025/08/04114706/EXRP1_021_DC78735_v1-900x600.jpg)


![[大阪・関西万博]シグネチャーパビリオン紹介_落合陽一氏](https://magazine-asset.tecture.jp/wpcms/wp-content/uploads/2025/04/12094747/rR0050060-1-1-900x596.jpg)



