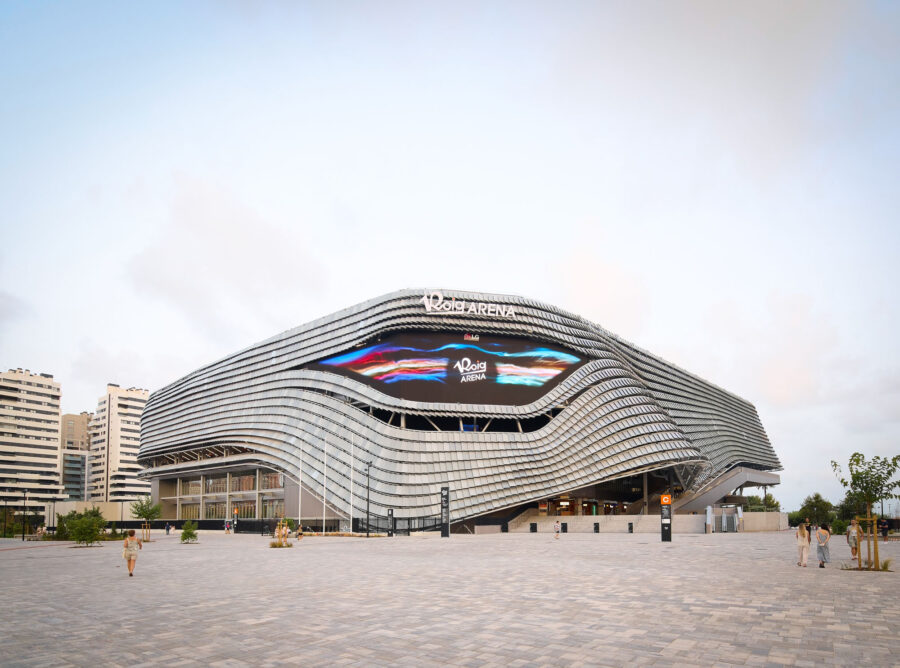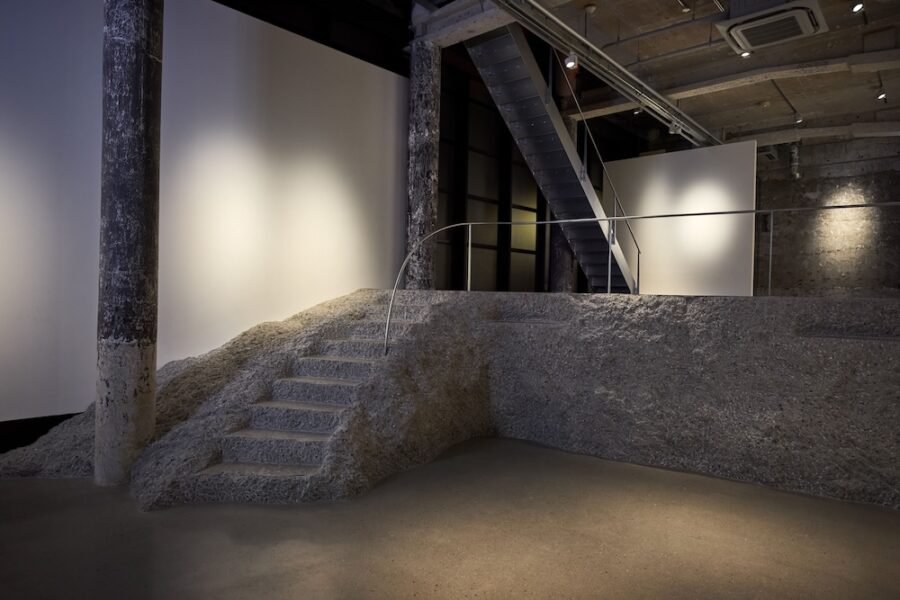
CULTURE


© Trieu Chien

© Trieu Chien

© Trieu Chien
ベトナムのクアンナム省に建つ〈テラコッタ・ワークショップ(Terra Cotta Workshop)〉は、既存の窯を囲む中空のレンガ壁で構成された、職人の日々の活動を維持しつつ、来訪者向けの体験エリアを整備した陶器製品の工房です。
円形の壁が既存の窯を囲み、折れ曲がる直線状の壁が目的ごとに空間を区切る一方で、壁に用いた中空レンガや低い位置に設けられた開口部がそれぞれの空間や周辺とのつながりをつくり出しています。
ホーチミンを拠点に活動する建築スタジオ トロピカル・スペース(Tropical Space)が設計しました。
(以下、Tropical Spaceから提供されたプレスキットのテキストの抄訳)

© Trieu Chien

© Trieu Chien

© Trieu Chien
レンガの壁で形づくられた〈テラコッタ・ワークショップ〉は、2つの折れ曲がった長い壁と、既存のレンガ窯を囲む円形の壁で構成されている。20年以上前から存在していたレンガ窯は、新たな工房の核となっている。
以前の工房の時から、職人たちの日々の営みは習慣のように維持されてきた。光、風向き、足音、座り方、歩き方、そして彫刻作品をつくるために適切な光源を見つけるための向きなどを観察し、新たに構成されたベーシックな幾何学形状の空間に凝縮し、配置されている。

© Trieu Chien

Diagram
空間を目的ごとに区切りつつつなぐ中空レンガの壁
新たに設けられた高さ5.4mの2つのレンガの壁は、活動を3つの主要エリアに分割している。
長いレンガの壁に沿って一番奥に位置する来場者向けの体験エリアは、屋外通路でテラコッタスタジオとつながっている。ここでは粘土に触れる体験をして、自分だけのお土産をつくり、職人の話を聞いたりすることができる。
職人たちの日常的な作業場は、折り畳まれた壁に沿った川岸にある。ベトナムの伝統的な床仕上げである版築床が自然な湿度を生み出し、中空レンガの壁とともに、外の環境と作業スペースのつながりをつくり出している。

© Trieu Chien
体験エリアと作業場の間には、長い廊下とメインの窯場がある。レンガの欠陥品や失敗作、焼成後の残りかすは、中庭の表面を覆う特別な仕上げ材として再利用されており、一歩一歩踏み出すたびに陶器の音が聞こえる。
この体験は、工房全体における陶器の存在を感じるための最初のステップであり、棚に整然と陳列された工芸品や制作途中の装飾像が置かれていたりと、製品づくりのプロセスを感じるためのツアーの最後のステップでもある。

© Trieu Chien

© Trieu Chien
レンガの壁は日陰と風通しを確保し、日差しの角度を制限するために低い開口部が並んでいる。
これらの壁は空間を仕切るだけでなく、目線の高さにある低い開口部により〈テラコッタ・ワークショップ〉の隅々まで視野が広がり、建物全体をつないでいる。そのつながりは、建物を超えて周囲の風景にまで広がり、庭、陶器の倉庫、川沿いの竹藪にまで広がっている。

© Trieu Chien

© Trieu Chien
古い窯が収まっている円形の壁の内部では、これまで十分に見ることができなかった活動を紹介している。
建築は、粘土細工を窯に移し、薪や炭を加え、窯の稼働中に天窓へとのぼる白い煙を見るといった最初のステップから、製品の形成に至るまで、陶器が完成するプロセスを伝えている。
建物は、工房の日々の活動や周囲の環境の「有機的」な一部となるのである。

© Trieu Chien

© Trieu Chien

© Trieu Chien







以下、Tropical Spaceのリリース(英文)です。
Terra Cotta Workshop
• Location: Dien Phuong, Dien Ban, Quang Nam Province
• Architects: Tropical Space
• Engineer: Bach Ngoc Hoang
• Year: 2023
• Construction: Local workers
• Site area: 3000 sqm
• Building area: 682 sqm
• Level: 02 (1 ground floor, 1 mezzanine)
• Material: Clay solid brick, concrete, steel
• Photographs: Trieu ChienThe Terra Cotta Workshop is a complex of spaces shaped by brick walls: two long folded walls and a circular wall surrounding the original brick kiln – an architecture that existed for more than two decades, has been preserved and is the core of the new workshop.
The craftsmen’s daily activities have been maintained like a habit since the presence of the former workshop. New architecture came later and was formed from the process of observing light, wind direction, footsteps, sitting position, walking style, and how to turn to find the appropriate source of light to make sculptural works. All these activities are condensed and arranged into basic geometric spaces.
Two 5.4 m high brick walls divide activities into three main areas:– The experiential area for visitors is at the outer side, along the long brick wall. This space connects to the Terra Cotta Studio by an outdoor walkway. This is where people can try to “touch the clay”, create their own souvenir, and listen to stories told by the craftmen.
– The daily working area of the craftsmen is on the river bank side, along the folded wall. Rammed earth floor – a technique in building and finishing Vietnamese traditional floors, is used to create natural humidity, along with hollow brick walls that create a connection between the outside environment and the working space.
– Between those two areas, a long corridor and the main kiln space are present. Brick slag, failed products, and leftovers after a burning process are broken and reused as a special finishing material to cover the courtyard surface. Here people can hear the sound of the terra cotta under every step. This experience can be the first step to feel the presence of terra cotta in the entire workshop complex, but that can also be the last step of the tour to fully see the product making process: There are well craft works neatly displayed on shelves, but there are also fragments of some decorative statue, that had not yet reached its final step, on the ground.
Brick walls provide shade and direct airflows, besides a row of low windows limits sunlight angles. Those walls are not only the unit used to divide spaces but also connect them in the whole building. Once people sit down, viewing through the brick walls’ low openings at the eye level expands the vision towards different corners of the terra cotta workshop. That connection even extends beyond the scope of the project to the surrounding landscape, the garden, Terra Cotta Studio and bamboo bushes next to the river.
The round wall embraces the old kiln, creates a simple block and fits neatly within the flat walls. Inside, the architectural space opens opportunities to highlight activities that have never been fully seen before. Architecture can tell the story of the completion process of a batch of terra cotta, from the first step such as moving and placing the clay works into the kiln, adding firewood and charcoal , seeing the white smoke escaping from the skylight while the kiln is operating, and the formation of final products.
The building becomes an “organic” part of the workshop’s daily activities and the surrounding environment.
「Terra Cotta Workshop」Tropical Space 公式サイト
https://tropicalspaceil.com/du-an/xuong-dat-nung/412.html






![[大阪・関西万博]国内パビリオン紹介_PASONA NATUREVERSE](https://magazine-asset.tecture.jp/wpcms/wp-content/uploads/2025/07/22105432/1a466ff408fe3e81d4c005c6b5532f7b-900x674.jpg)


