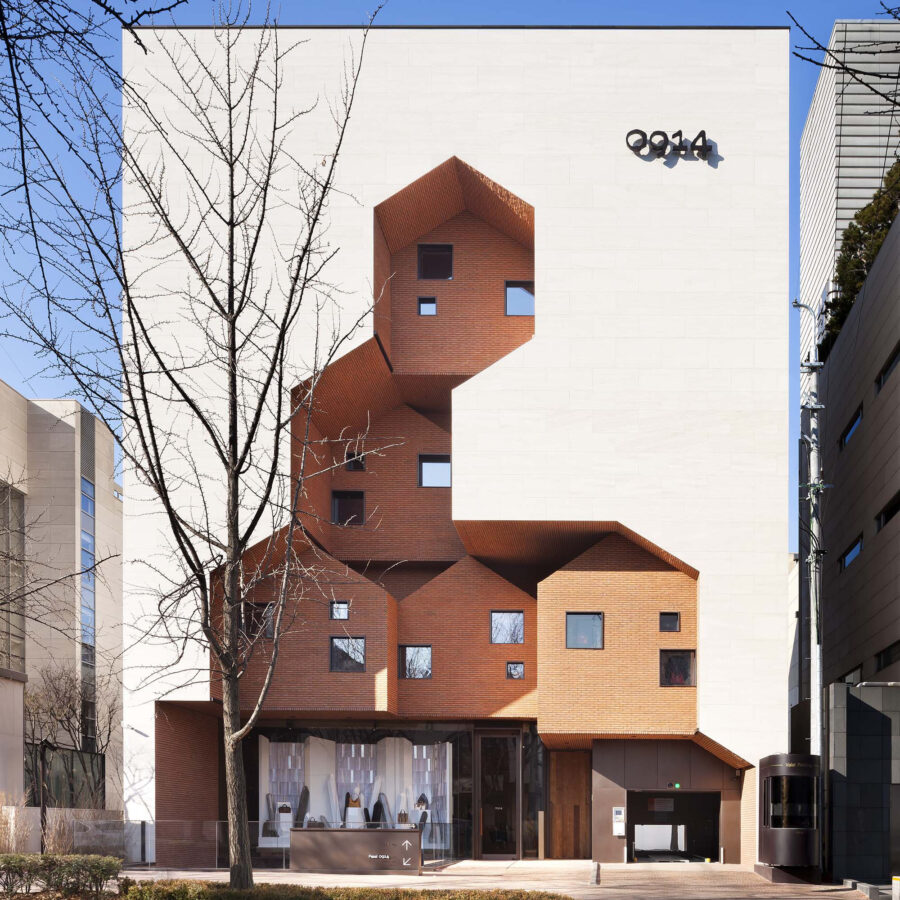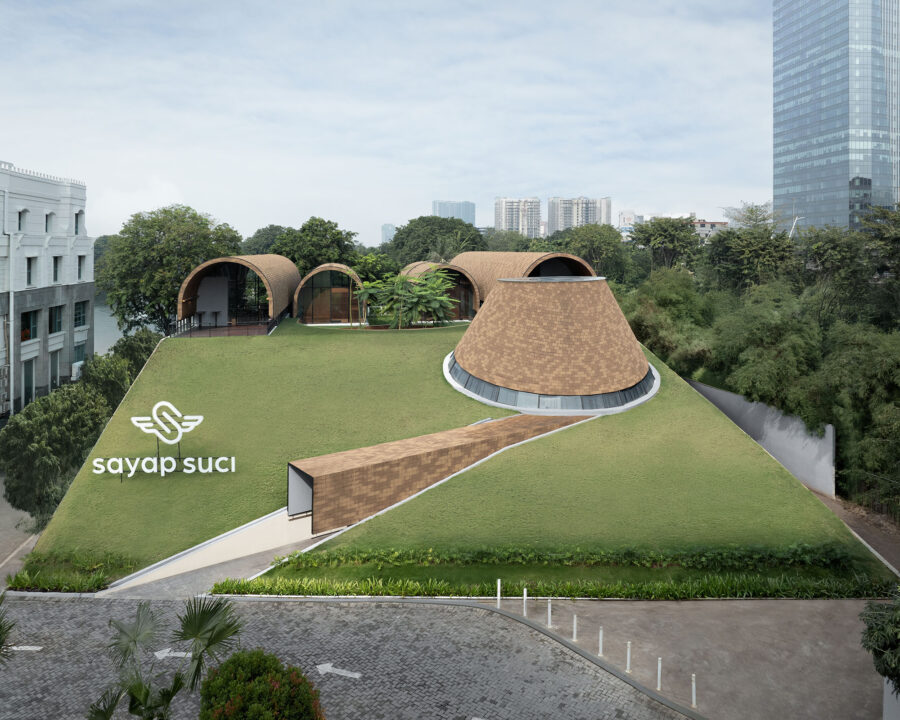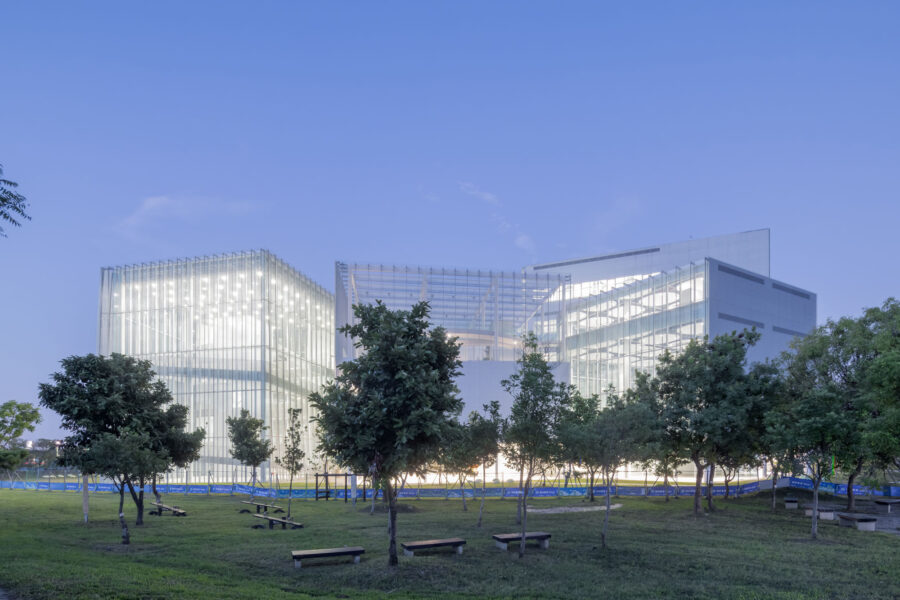
CULTURE


© Moreau Kusunoki in association with Frida Escobedo Studio
レンゾ・ピアノとリチャード・ロジャースがパリに設計した〈ポンピドゥー・センター(Centre Pompidou)〉を、1977年の落成から50年以上となる2030年に向けて改修するプロジェクト「ポンピドゥー・センター2030」のデザインが発表されました。
通路を明確化することにより利用者が直感的に行き先を選択でき、建物の利用効率の向上やより市民に開かれた場所となるよう計画されています。また、既存を尊重しつつ、時代に調和した建築を目指し、プログラムやデザイン言語、素材が選定されています。
設計者であるレンゾ・ピアノも審査員として参加したコンペティションで選ばれた、ニコラ・モローと楠寛子がパリに設立したモロークスノキ建築設計(Moreau Kusunoki)がリードアーキテクトとして参画するプロジェクトです。
(以下、Moreau Kusunokiから提供されたプレスキットのテキストの抄訳)

© Moreau Kusunoki in association with Frida Escobedo Studio
設立以来、〈ポンピドゥー・センター〉は実験的なスペースであることを目指し、常に新しいアイデアを刺激し、来館者1人ひとりの体験を、個人と集団の記憶に栄養を与えるユニークな発見のプロセスとして組み立ててきた。
今回の改修は、プロジェクトの創設理念に改めて触れる機会となる。この魅力的な空間を、すべての来訪者とスタッフの期待に応えられるような豊かな体験のできる空間へと変えることを目指し、4つの主要な軸をコンセプト・アプローチの基礎として定めた。

© Moreau Kusunoki in association with Frida Escobedo Studio
物理的・視覚的な多孔性
〈ポンピドゥー・センター〉の初期ヴィジョンの寛大さを再発見し、増幅させるため、異なるプログラム間の視覚的・物理的なつながりを確立することを目指し、新たな要素は互いのスペースに、また都市環境に対して開放する。
光は空間に深く差し込み、より魅力的に通路を際立たせている。建物の中心部に向けて都市を拡張することが、このプロジェクトの中核をなす意図の1つとなっている。

© Moreau Kusunoki in association with Frida Escobedo Studio
通路の明確化
この設計案は、明確で読みやすいレイアウト原則を確立するために、空間構成を合理化・単純化することを目的としている。直感的に識別できる選択肢を提供する流動的な通路により、すべての人、特に初訪問となる来館者の経験を促進する枠組みがつくられ、来館者はこれらの経路をたどることも、そこから外れることも、自由に選択することができる。
〈ポンピドゥー・センター〉が構想された当時は、スピード、アニメーション、情報発信といった概念が進歩を象徴していた。
今日、パラダイムは逆転している。情報過多、注意力の分断、画面に向き合う時間の増加による孤立に直面する現代において、〈ポンピドゥー・センター〉は、仲介、人間的交流、身体的体験が中心となる空間を提供していく。この空間は、芸術と知識を多くの人々に伝えることができる、生き生きとした創造的な側面をよりよく展開するために、より自由に利用でき、集中できるようにしなければならない。

© Moreau Kusunoki in association with Frida Escobedo Studio
空間の活性化と再認識
通路を明確化し、空間の透明性を強化することで、来館者はセンター全体を探索する機会を得ることができる。これは、市民によるセンターの利用を向上させ、これまで利用されていなかったエリアの利用を増やすことに貢献する。
空間は物理的にも視覚的にも解放され、新たな可能性が見えてくる。それは、プログラムの融合や多様なレイアウト、利用者の混ざり合い、利用しやすいスペース、横断的な視覚的関係といった、活性化を成功させるために必要な条件を整えることである。
このような物理的、視覚的、知的な関係はあらゆるレベルで明確化され、創造的なプラットフォームとしての建物の特徴を回復することに貢献する。

© Moreau Kusunoki in association with Frida Escobedo Studio
既存との対話
私たちが提案する再生は、〈ポンピドゥー・センター〉の精神とDNAに沿ったものである。この精神は現在、自発的な来館者、メンバー、スタッフ、研究者、アーティストによって体現されている。
建築的な選択肢は、ポンピドゥー・センターを訪れ、構成し、活気づけるさまざまな人々の使い方、ニーズ、期待に注意を払うことによってもたらされる。そして、既存のものを覆い隠すことなく、介入を際立たせ、建物と人々との間に確固たる関係を維持することが極めて重要である。
〈ポンピドゥー・センター〉を形成する生態系の調和とバランスを維持し、活性化させるために必要な手段は、この注意深く、敬意を払いながらも確信に満ちたアプローチである。

© Moreau Kusunoki in association with Frida Escobedo Studio
この意図的に控えめなアプローチは、2つの原則に従うことで、既存の建物の言語のアイデンティティに適合する、変形のボキャブラリーと素材感にも反映されている:フローネットワークの色彩コードを尊重し、よりニュートラルなパレットを採用しながら、新しい豊かな素材感、質感、反射性を提案する。
このアプローチは改修におけるデザイン言語や素材感にも反映されており、既存の色コードを尊重し、よりニュートラルなパレットを採用しながら、新しく豊かな素材感、質感、反射性を表現するという2つの原則に従うことで、既存の建築言語のアイデンティティに適合する。

© Moreau Kusunoki in association with Frida Escobedo Studio
私たちは、当初の構想にあった寛大な価値観と革新的で野心的なコンセプトを尊重し、時代に調和した建築を目指している。
それは、都市と完全に連続した文化センターという社会的ユートピア、「人々に開かれ、出会いとふれあいを目的とした空間」、美術館、図書館、舞台芸術、視覚芸術の役割と規範を問い続け、それらを1つにまとめ、常に進化し続けるハイブリッドな有機体である。

© Moreau Kusunoki

© Moreau Kusunoki
以下、Moreau Kusunokiのリリース(英文)です。
Architect statement Moreau Kusunoki, Lead architect, Principal designer
Since its inception, the Centre Pompidou has strived to be an experimental space, constantly reinventing itself in order to remain relevant, inspire new ideas, and frame each visitor’s experience as a unique process of discovery that nourishes both individual and collective memories.
This renovation offers an opportunity to reconnect with some of the project’s founding principles. Four main axes form the basis of the conceptual approach, aimed at transforming this attractive space into one rich in experiences that can meet the expectations of all visitors and staff.
Physical and Visual Porosities
This major aspect of intervention seeks to rediscover and amplify the generosity of the Centre Pompidou’s initial vision by establishing visual and physical connections between the different programmes. New elements open up the spaces to each other as well as to their immediate urban environment.
Light penetrates deeply into the spaces, highlighting the paths in a more engaging and welcoming way. The extension of the city into the heart of the building becomes one of the project’s core intentions.
Clarity of Paths
The design proposal aims to rationalise and simplify the spatial organisation in order to establish clear, readable layout principles. A framework is created, in which fluid pathways offering intuitively identifiable choices facilitate the experience for all, especially new visitors. One can choose to follow or deviate from these paths, as desired. When the Centre Pompidou was conceived, notions of speed, animation and information dissemination symbolised progress. Today, the paradigm is reversed: faced with information overload, fragmented attention, and isolation caused by screen time, the Centre Pompidou offers a space where mediation, human interaction, and the physical experience are central. The space must allow for greater freedom of appropriation and the chance to concentrate, in order to better deploy its lively, creative dimension that can instill art and knowledge to a wide audience.
Activation and Requalification of Spaces
By making pathways clearer and reinforcing the transparency of spaces, visitors now have the opportunity to explore the entire Centre, which contributes to an improved appropriation of it by the public and the increased use of previously underutilised areas. Spaces are physically and visually liberated, revealing new potentials. It is all about creating the necessary conditions for their successful activation: programme convergence, a variety of layouts, mixing of audiences, accessible spaces and transversal visual relationships. These physical, visual and intellectual relationships, articulated on every level, help restore the building’s character as a creative platform.
Dialogue with the Existing
The revitalisation that we propose is aligned with the spirit and DNA of the Centre Pompidou, both as an institution and as an architectural manifesto. This spirit is currently embodied by spontaneous visitors, members, staff, researchers, artists etc. The architectural choices are informed by an attention to the uses, needs, and expectations of the various audiences who visit, make up, and animate the Centre Pompidou. It is crucial to distinguish the intervention without overshadowing the existing, preserving the established relationships between the building and its public. This careful, respectful yet confident approach provides the means required to preserve and revitalise the harmony and balance of the ecosystem that forms the Centre Pompidou.
This deliberately understated approach is also reflected in the vocabulary and materiality of the transformations, which fit into the identity of the existing building’s language by following two principles: respecting the chromatic code of the flow networks, and proposing a new and enriched materiality, texture and reflectivity, while adopting a more neutral palette.
We aspire towards an architecture that is in tune with its time, respecting the generous values and innovative, ambitious concepts of its original vision: the social utopia of a cultural centre in perfect continuity with the city, «a space that is open to people, intended for encounters and contact,» a constantly evolving hybrid organism that continuously questions the roles and codes of museums, libraries, the performing and the visual arts, by bringing them all together.
Nicolas Moreau and Hiroko Kusunoki Directors
—
Moreau Kusunoki
「CENTRE POMPIDOU 2030」Moreau Kusunoki 公式サイト
https://moreaukusunoki.com/ja/project/centre-pompidou-2030/









