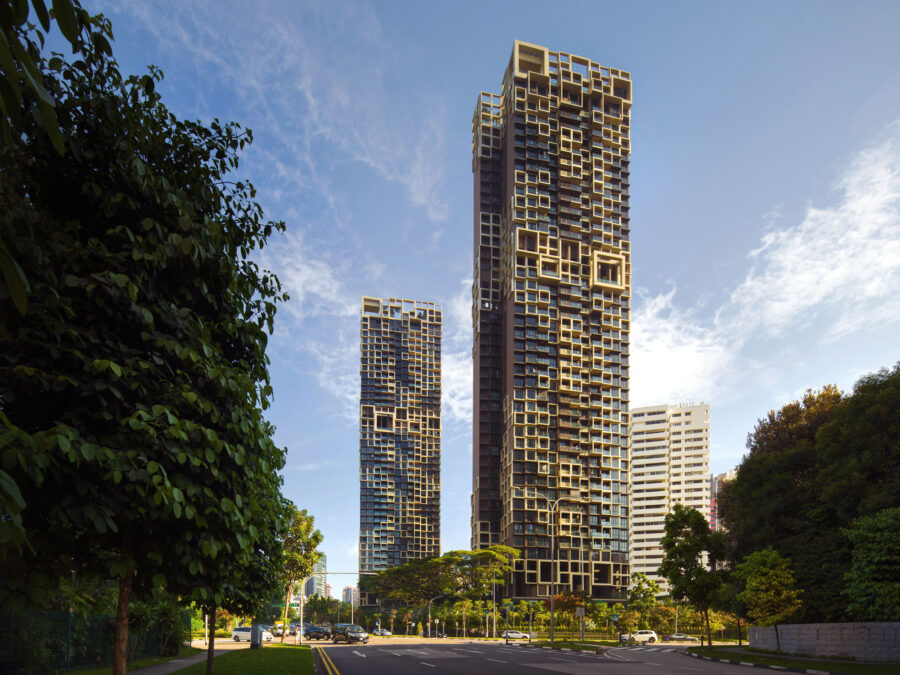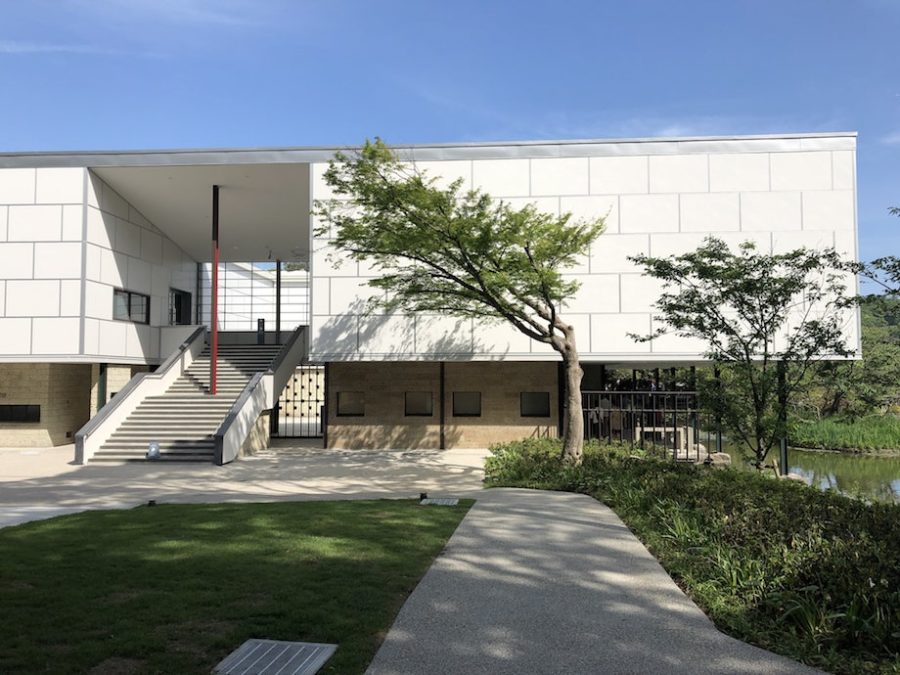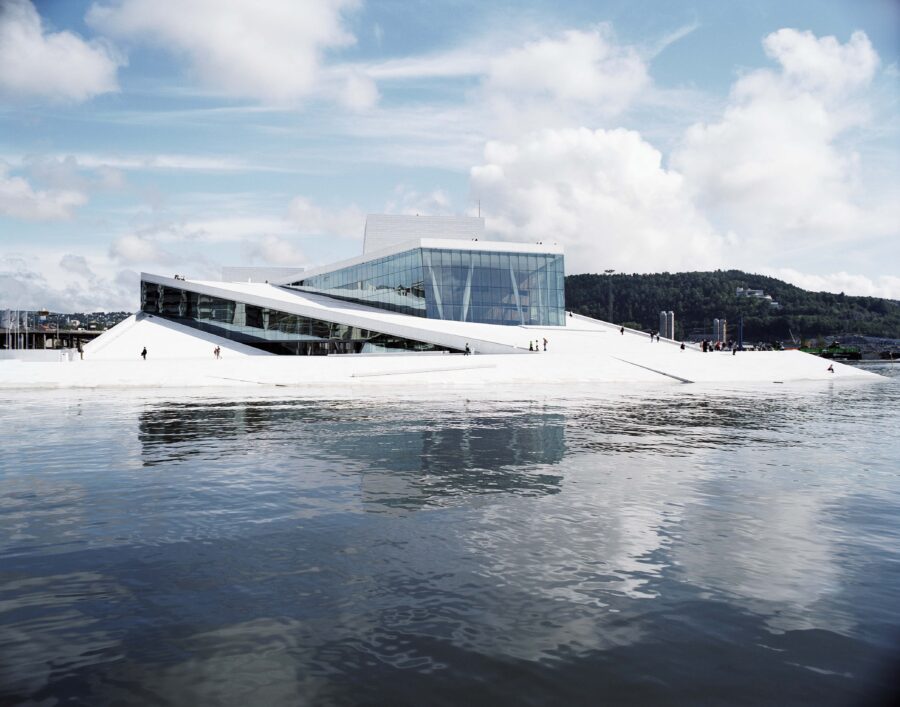
CULTURE


© Jeroen Musch

© Jeroen Musch
〈デ・ウォーレン(De Warren)〉は、アムステルダムの島であるセントルマイラントに位置するコーポラティブハウスです。木造構造と再利用建材を採用したエネルギーポジティブな建築であり、アムステルダム市内という利便性を兼ね備えたサステナブルな生活を、低コストで提供しています。
ファサードや内壁にも多くの木材を使用することで大量のCO2を隔離しています。また、ホースを通した杭基礎により地中熱を活用することで、空調設備の必要性を低減し、電力は屋根に設置された太陽光発電から取得する、持続可能なエネルギー環境も備えています。
オランダのベルゲンを拠点に活動する建築事務所 Natrufied architectureが設計しました。
(以下、Natrufied architectureから提供されたプレスキットのテキストの抄訳)

© Jeroen Musch
セントルマイラントに位置するコーポラティブハウス・プロジェクト〈デ・ウォーレン〉は、アムステルダムで初となるセルフビルド・コーポラティブハウスである。
木造構造と再利用建材を採用したことにより設計、調達、建設を通してエネルギーポジティブな建築となっており、アムステルダム市内でのサステナブルな生活を、手の届きやすい低コストで提供する。

© Jeroen Musch
コア・バリューとしての集団性
〈デ・ウォーレン〉の核となる考え方は、集団生活である。入居予定の居住者とワークショップを重ね、建物全体の30%を共同スペースとすることが決定された。
これにより、大きなホールや多機能ルーム、子供用プレイルーム、音楽スタジオ、さまざまなコワーキング・スペース、瞑想ルーム、温室、屋上テラス、いくつかの共同リビングルームやキッチンなど、約800m²の共有設備が設けられている。
コレクティブ・スペースは全フロアをつなぐ、「マチュピチュ」と名付けた階段に沿って配置されている。コレクティブ・スペースが中央に配置されることにより、誰もが日常的に利用することができ、居住者同士の接触が最大化される。

© Jeroen Musch
大量のCO2を隔離する木製ファサード
ファサードには、強度と耐久性の高い木材であるアゾベのリサイクル材を使用しており、メンテナンスフリーとなっている。
バルコニーに自然を取り込むアプローチとして採用した、屋根の雨水を利用したプランターの保持のため、正面ファサードにはリサイクルされたアンジェリック材を使用したフレームが設けられている。
木のファサードには、木製の支持構造体やファサード要素、窓枠、内壁と合わせて、合計330m³の木材を使用した。この量の木材は耐用年数中に300トン以上のCO2を蓄積する。これは、オランダの平均的な自動車が排出するCO2の約200年分に相当する。

© Jeroen Musch
杭基礎を活用し地中熱を取り込む、持続可能なエネルギー環境
地域の熱ネットワークには接続せず、自家発電で賄うこととした。
地盤の条件から30mの杭を使用しなければならなかったが、熱交換器とヒートポンプとして杭にホースを通すことで、地中熱を取り出し、建物全体に分配することができる「エネルギー杭」に生まれ変わった。また、屋根は太陽光発電パネルが設置されている

© Jeroen Musch
現在にも将来にも対応するフレキシビリティ
建物の支持構造は木製の柱と梁で構成されており、将来のレイアウト変更に対応できるよう、内壁は取り外すことができる。
各グリッドには少なくとも1本のシャフトが用意されており、分散型換気システムを接続することも可能となっている。

© Jeroen Musch

© Jeroen Musch
以下、Natrufied architectureのリリース(英文)です。
De Warren is cooperative housing project on Centrumeiland in Amsterdam with 36 apartments for social and affordable rental housing. It is the first self-build housing cooperative in Amsterdam. With an ‘EPC’ of -0.16 (energy positive building), wood construction and reuse, sustainable and low-cost living in the city of Amsterdam is within reach.
Collectivity as core value
The core idea of De Warren is collective living. With the help of a series of workshops with the future residents, it has been decided that 30% of the building should consist of collective spaces. This creates approximately 800m2 of communal functions, such as a large auditorium, a multifunctional room, a children’s playroom, a music studio, various co-working places, a meditation room, a greenhouse, a roof terrace and several communal living rooms and kitchens.
The collective spaces are arranged along the so-called ‘Machu Picchu’ staircase that connects all floors. By placing the collective spaces centrally, they become part of everyone’s daily route and contact between residents is maximized.
Material use
The facade cladding is made of recycled retaining walls (Azobe) that are untreated (and maintenance- free). The harvested planks were first doubled before they had the right thickness for use as facade cladding. The ‘mikado’ front facade for balconies and a nature inclusive approach (with planters that use rainwater from the polder roof) is made of recycled bollards (Basralocus).
For the wooden facade finishes, together with the wooden main supporting structure, the wood-frame facade elements, window frames and interior walls, a total of 330 m3 of wood was used, which has stored more than 300 tons of CO2 during its lifetime. This is equivalent to approximately 200 years of emissions from the average car in the Netherlands.
Sustainable generation
It was decided not to connect to the local heat network, but to keep heat generation in-house. Due to the ground conditions, piles of 30 meters had to be used. These piles have been transformed into ‘energy piles’. By adding hoses through the piles as a heat exchanger and a heat pump, ground heat (or cooling) is extracted and distributed throughout the building. The roof is of course reserved for PV panels.
Flexibility in current and future use
The supporting structure consists of a wooden column and beam structure. If a different layout is desired in the future, the light inner walls can be removed. At least one shaft is included per grid, to which, among other things, the decentralized ventilation can be connected.
Program
Number of apartments: 36
Total m²: 3070 m²
Design: 2018-2020
Construction: 2021-2022Architect: Natrufied architecture
Sustainable construction advice: Eco+Bouw
Structural engineer: Pieters Bouwtechniek
M+E advice: GWBO
Contractor: Toekomstgroep
M+E: Kodi, J&P, HIGImages: Jeroen Musch
「Wooncoöperatie De Warren」Natrufied architecture 公式サイト
https://www.natrufied.nl/portfolio/de-warren/






![[内覧会Report] 関東最大規模で”空間を売る”〈無印良品 東京有明〉が12/3オープン](https://mag.tecture.jp/wpcms/wp-content/uploads/2020/12/20201203muji-ariake_en2f_3646-900x675.jpg)


