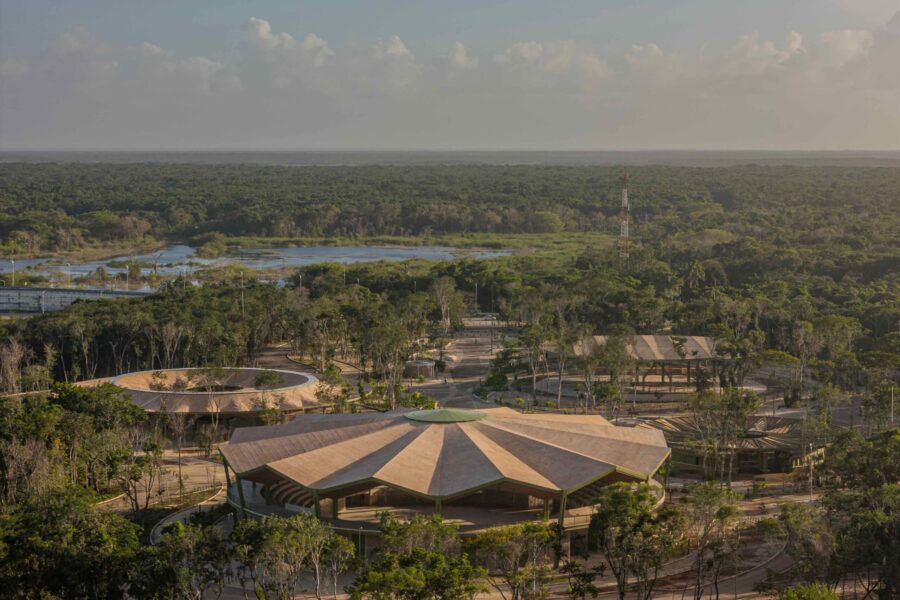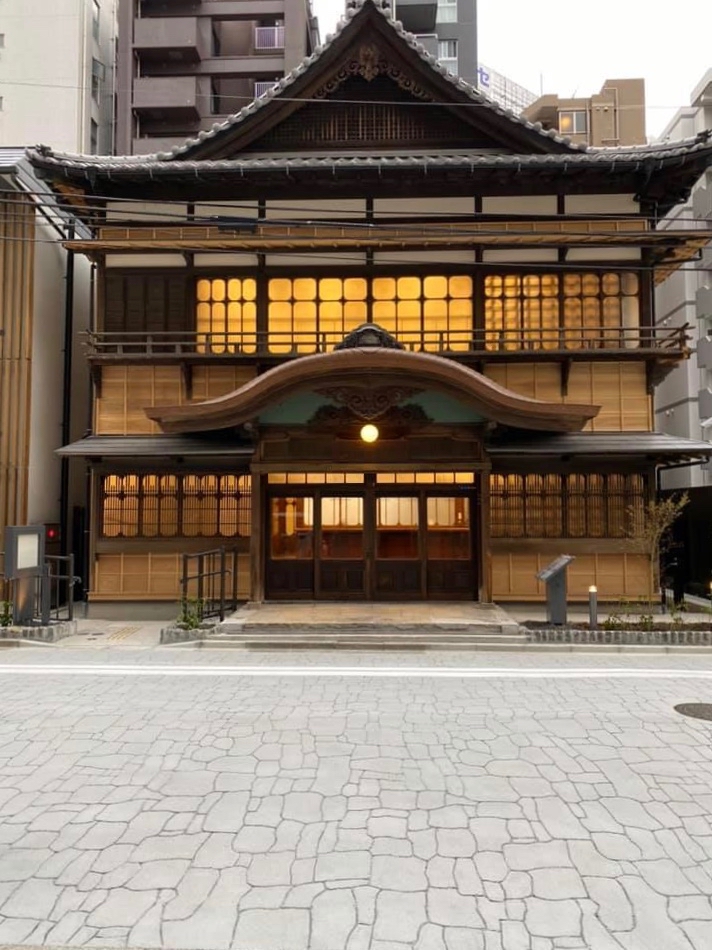
CULTURE


©︎ Rory Gardiner

©︎ Rory Gardiner
フィリピンのビニャン市に位置する〈サントゥアリオ・デ・ラ・サール(Santuario De La Salle)〉は、大学のキャンパス内に、自身やコミュニティ、自然と向き合う空間を生み出す教会です。
建物を囲む一連の細長い柱は、賑やかなキャンパスから静かで神聖なエリアへと移行する半屋外空間を生み出しつつ、空間を歩くという身体的なリズムを建築的に表現しています。ブルックリンを拠点に、フィリピンのマニラ、コロンビアのボゴタ、ペルーのリマにオフィスを構えるデザインスタジオ兼シンクタンク CAZAが設計しました。
(以下、CAZAから提供されたプレスキットのテキストの抄訳)

©︎ Rory Gardiner
賑やかなキャンパス内で自身と向き合う宗教空間
〈サントゥアリオ・デ・ラ・サール〉は、ビニャン市にあるデ・ラ・サール大学のキャンパス内に位置する、CAZAによって設計された包括的な宗教空間である。
CAZAは〈サントゥアリオ・デ・ラ・サール〉を、伝統的な教会の形態や空間秩序から逸脱し、いくつかのボリュームが一体となった、新鮮で意外性のある形態として構想した。
異なる形状の集合体であるこの建築は、部分の総和以上の空間体験を提供する。 それは、信仰と共通の使命によって結ばれた共同体をつくるために、個々人が集合しているようなものである。

©︎ Rory Gardiner

©︎ Rory Gardiner
〈サントゥアリオ・デ・ラ・サール〉は、円形のボリュームで構成されており、外から見ると建物は不定形で神秘的、滑らかで緩やかな形状に見える。垂直の薄い板状の要素で構成された外皮は、建物の巨大なボリュームを分断し、立面に軽さと透過性を与えている。
周囲の森林地帯とのつながりを強調するため、外観には無加工の素材を使用している。素材感は空間に入り込むにつれて変化し、柔らかい木材や真鍮へと移り変わっていく。

©︎ Rory Gardiner

©︎ Rory Gardiner
建物を囲む細長い柱がつくり出す半屋外空間と身体的なリズム
このリズミカルな外皮は半屋外空間をつくり出し、来訪者を賑やかな大学の環境から静かで神聖なエリアへと移行させる。円形の部屋は、開放的な回遊エリアでつながっており、空間的な制約や形式の度合いが異なる典礼行事のための多様な場所をつくり出している。
柱の配置とその幅は、空間を歩くという自己発見的な行動を建築的に表現している。礼拝堂は、個人をより大きなつながりのあるグループの一部とするように設計されており、その空間的な旅は、個人として信仰の共同体に参加するという考えを物理的に形づくる。

©︎ Rory Gardiner

©︎ Rory Gardiner

©︎ Rory Gardiner
悟りに向かう1人1人の旅路の中で、この世で自分を失い、再発見することを連想させる14の扉は、参拝者を2倍の高さを有する中央コアへと導く。
この円柱状の集会スペースの天井は、惑星や月の軌道に似た弧を描き、個人と神聖な雰囲気、そして自然とのつながりをさらに強調している。照明は星のようにデザインされており、小さな光の点のようなペンダントライトが天井から吊り下げられている。

©︎ Rory Gardiner

©︎ Rory Gardiner
星の光のような長いハイサイドライトは、教会デザインの歴史における光を見上げるという体験を想起させる。この空間は、私たちは皆、理解しがたいほどに広大な宇宙に住む存在であることを意味している。
〈サントゥアリオ・デ・ラ・サール〉は、賑やかな大学キャンパスの中で、人々が個人的な信仰、宗教的コミュニティ、そして自然そのものとつながることを可能にする。

©︎ Rory Gardiner

©︎ Rory Gardiner

©︎ Rory Gardiner

©︎ Rory Gardiner

©︎ Rory Gardiner

©︎ Rory Gardiner

©︎ Rory Gardiner

©︎ Rory Gardiner

©︎ Rory Gardiner

©︎ Rory Gardiner

SHAPE CONCEPT DIAGRAM

EXPLODED AXONOMETRIC VIEW

INITIAL CHURCH PLAN

INITIAL CHURCH DESIGN_SECTION

BELL TOWER DIAGRAM
以下、CAZAのリリース(英文)です。
Santuario De La Salle
How can a church serve as an anchor for a broader community?
Binan City, Laguna, PhilippinesSantuario de La Salle is an inclusive religious space designed by CAZA, nestled within a larger campus masterplan the studio also created for De La Salle University in Biñan City.
A departure from the traditional form and spatial order of a church, CAZA conceived Santuario de La Salle as a union of several volumes to create a form that is refreshingly new and unexpected. An aggregation of different shapes offers a spatial experience that is more than the sum of its parts, much like individuals coming together to create a community bound by faith and common mission.
Santuario de La Salle is composed of a series of circular-shaped volumes. Viewed from the outside, the building appears amorphous and mysterious, smooth and loose in its shape. An outer skin made up of vertical slats breaks up the massive volume of the building, endowing the elevational treatment with lightness and permeability. To emphasize the connection with the surrounding wooded landscape, the exterior uses raw and unfinished materials. The materiality changes as you penetrate the space, shifting to softwoods and brass.
This rhythmic outer skin functions as a semi-outdoor space that helps transition worshipers from the bustling university environment into quiet, sacred areas. Circular rooms link together within a porous ambulatory area, creating pockets for liturgical functions that vary in spatial constraints and degrees of formality. The placement of columns and their width are architectural representations of self-discovering bodies walking through space. The chapel is designed to take individuals and make them part of a larger, connected group, its spatial journey giving physical form to the idea of participating in a community of faith as an individual.
Fourteen separate doors, a reminder of mortal individuals losing and finding themselves in this world on their singular journey towards enlightenment, lead worshippers to a double-height central core. This drum-like congregation space has a celestial tilted ceiling with an arc similar to the orbit of planets and the moon, further emphasizing the connection between the individual, the sacred atmosphere, and nature. The lighting is designed to be almost star-like, with pendants hanging weightlessly from the ceiling like little dots of light. A long clearstory window, like the light of a star, evokes the experience of looking up at the light in the history of church design. This space signifies that we are all celestial beings in an incomprehensibly vast universe.
In a bustling university campus, Sanctuario de La Salle allows people to connect with their personal faith, their religious community, and with nature itself. It weaves together culture and ecology, offering congregants a different idea of spiritual inclusiveness.
SIZE: 145,641.31 SF / 13,530.52 SQM
PROJECT TEAM: Carlos Arnaiz, Laura del Pino, Kate Sarmiento, Tzu-Yin Wang, Alex Tseng
ARCHITECT OF RECORD: NSI Architecture Planner Consultancy
CLIENT: De La Salle University – Science & Technology Complex
CONSULTANTS: Sean Bryner Rey, Meliton A. Nague ATM Electrical Engineering Consultant, Jose Marius R. Tuazon
GENERAL CONTRACTOR: TCC
「Santuario De La Salle」CAZA 公式サイト
https://cazarch.com/project/santuario-de-la-salle/








