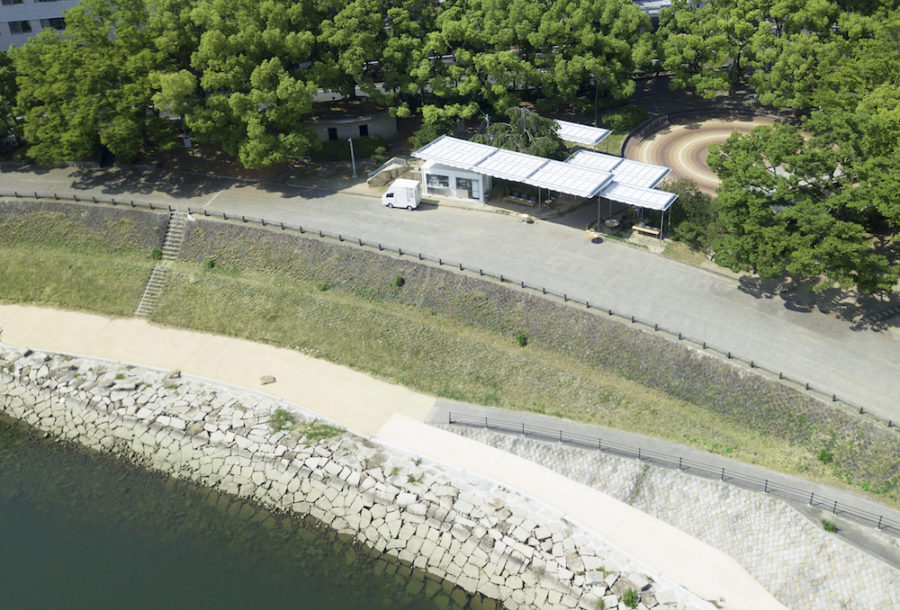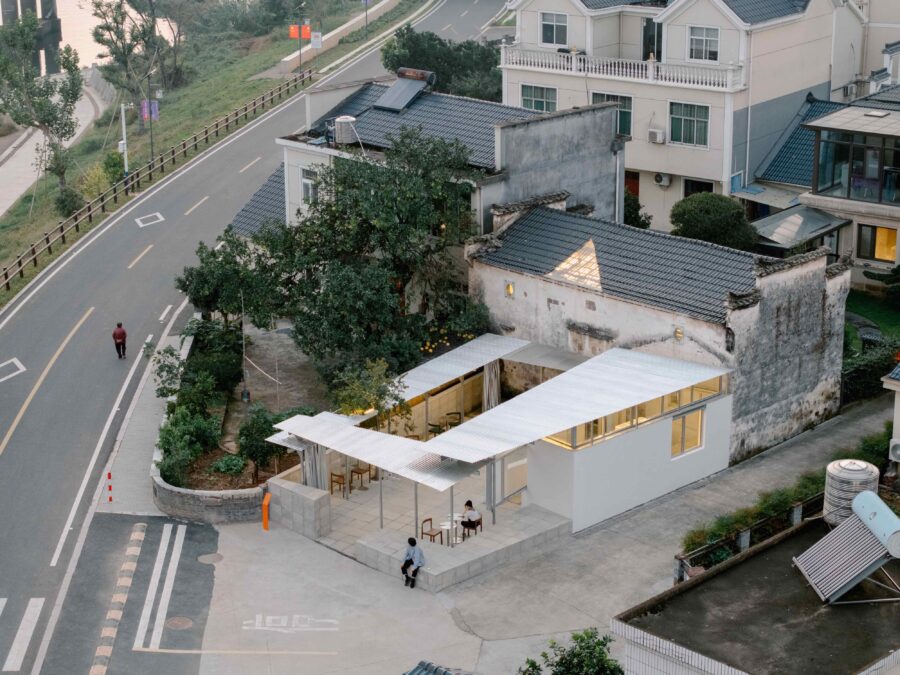
CULTURE


Images by Casey Dunn
世界各地にスタジオを構える設計事務所 スノヘッタ(Snøhetta)による、アメリカ合衆国テキサス州オースティンに建つ〈ブラントン美術館(Blanton Museum of Art)〉の再構築プロジェクトが公開されました。
建物を含むキャンパス内を再設計することで活性化することを目的としたプロジェクトであり、庭園に建てられた、雨水を収集しつつ日陰を生み出す花のような彫刻が特徴となっています。
(以下、Snøhettaから提供されたプレスキットのテキストの抄訳)

Images by Casey Dunn
〈ブラントン美術館〉のデザインを一新するスノヘッタによる再構築
このプロジェクトは、オースティンの市民活動の中心地と芸術の中心地が出会う、新しい文化の結節点をつくり出す。
スノヘッタは、テキサス大学オースティン校の〈ブラントン美術館〉の包括的な再設計を行い、2棟の建物と、アメリカのモダニズム絵画の巨匠エルズワース・ケリーが唯一設計した建築物である教会〈オースティン(Austin)〉を含む約20万ft²(約18,580m²)の美術館キャンパスを統合し、活性化させた。

Images by Casey Dunn
スノヘッタの共同設立者クレイグ・ダイカーズ(Craig Dykers)は次のように語る。
「〈ブラントン美術館〉は、新しいテキサス州議会議事堂の交差点と、大学キャンパスへの入り口という重要な立地に建っている。私たちによる独創的なランドスケープと新しく生まれ変わった建物の入り口は、この期待に応えるものである。」
「スノヘッタのデザインは、美術館の世界クラスのアート・コレクションをギャラリーを超えて拡大し、オースティンにおける芸術のための、人目につく公共の場所をつくり出す。」

Images by Casey Dunn
未来の気候に対応しつつ集いの場を生み出す花びらのような彫刻
〈ブラントン美術館〉の新しい敷地と庭園のデザインは、オースティンの新しい包括的な集いの場を生み出しつつ、南側の州都に代表されるまちの中心部と、北側の大学の歴史的な建造物と特徴を結びつけるものである。
より激しい天候と干ばつに見舞われるこれからの気候に向けて、このプロジェクトは既存の建造物とランドスケープを気候の変化に適応させた。木々の上にそびえ立つ花びらの彫刻のキャノピーは、太陽に追従する薄明かりで日陰の微気候をつくり出す。

Images by Casey Dunn
有孔パネルでできた高さ40フィート(約12m)の花びらは、直径30フィート(約9m)にわたって広がっており、上部キャノピーから柱を伝って雨水を流す排水機能を備え、周囲の地盤への浸透と受動的灌漑を可能にしている。花びらの穴は、外側は滑らかだが内側では盛り上がっており、排水システムに向かって雨水を移動させる。
美術館の輪郭をなすヴォールト天井に着想を得た曲線的な輪郭は、エルズワース・ケリーの〈オースティン〉と州議会議事堂の眺めを際立たせている。

Images by Casey Dunn
植栽、幾何学、芸術の織りなす演出を通して、ランドスケープビジョンは、一連の新しい庭園と敷地をつなぐエントリーポイントによって定義されている。
キャンパスの植栽は、快適さ、歓迎、支援の気持ちを確立することを全体的な目標として、さまざまな環境的配慮から慎重に選定されており、敷地全体を通して25,000本以上の新しい植物が追加され、メンテナンスと気候に対応した設計が施された。

Images by Casey Dunn
「過小評価されているアーティストにスポットライトを当てる」、というこの美術館の使命のため、キューバ系アメリカ人の抽象画家カルメン・ヘレラによるサイトスペシフィックな作品がリデザインされた。
ミッチェナー・ギャラリー・ビルディング(Michener Gallery Building)の外廊下の内壁に設置されたこの作品は、廊下の一面にわたって描かれている。

Images by Casey Dunn

Images by Casey Dunn
スノヘッタのランドスケープ・デザインは、カルメン・ヘレラの壁画のテクスチャと色彩を、緑豊かな植栽と地形で表現している。
ムーディ・パティオ(Moody Patio)には、隣接する2つのステージがあり、新しい庭園や芝生、さまざまな座席エリアがある。この芝生広場は、〈ブラントン美術館〉の人気のある革新的なプログラムを増幅させ、アートと音楽を軸にコミュニティが集う中心地をつくり上げるだろう。

Images by Casey Dunn

Images by Casey Dunn

Images by Casey Dunn

Images by Casey Dunn
以下、Snøhettaのリリース(英文)です。
The Blanton Museum of Art debuts its Grounds Redesign
Snøhetta’s comprehensive project creates a new cultural nexus where Austin’s civic center meets its artistic heart.Snøhetta has created a comprehensive grounds redesign for The Blanton Museum of Art at The University of Texas at Austin. The initiative unified and revitalized the museum campus across approximately 200,000 square feet, including two buildings and Ellsworth Kelly’s Austin.
“The Blanton holds a prominent place at the intersection of the new Texas Capitol Complex, and it also serves as the gateway to the university campus. Our inventive landscape and reimagined building entrances fulfill that promise,” Craig Dykers said in the Blanton’s press release announcing the project. “Snøhetta’s design expands the museum’s world-class art collection beyond the museum’s galleries and creates a highly visible public place of–and for–the arts in Austin.”
The design of Blanton’s new grounds and gardens was guided by an overall goal of creating a new, inclusive gathering space for Austin; one that unites the civic core of the city represented by the State Capital to the south and the historic fabric and character of the University to the north.
With a climate future that will see more intense weather and drought, the project adapted the existing structures and landscapes for this change. Rising above the trees, a canopy of petal sculptures creates a shaded microclimate with dappled light that follows the sun. Standing 40 feet tall, each petal is made of perforated panels and spans 30 feet in diameter, equipped with drainage that moves water from the upper canopy through the column down to grade, allowing for infiltration and passive irrigation into the surrounding subgrade. The perforations of the petals, while smooth on the exterior, are raised on the inside moving water toward the drainage system. Their curving outlines, inspired by the arched vaults of the loggia that outline the museum, help highlight views of Ellsworth Kelly’s Austin and the Capitol.
Through a choreography of planting, geometry, and art, the landscape vision is defined by a series of new gardens and entry points that knit the grounds together. The plantings for the Blanton campus were carefully selected through a variety of environmental considerations, with an overall desire to establish feelings of comfort, welcome, and support.
Throughout the grounds, more than 25,000 new plants, made up of species proven to succeed on the campus, have been added, underpinning the design goals with pragmatism around maintenance and climatic suitability. Wherever possible, existing vegetation was maintained – especially the character defining oak trees growing along the margins of the grounds. Multi-stem crape myrtles step down the scale of the existing oaks, framing the entrance to the plaza. The Faulkner Garden sees the most expressive and dynamic vegetation with a wide range of sun and shade conditions and hydrologic character in its bounds.
To mark the museum’s mission of highlighting underrepresented artists, the redesign includes a site-specific work by renowned Cuban-American abstract painter Carmen Herrera, her first major public mural. Sited on the interior wall under the Michener Gallery Building’s loggia, it will span the length of the building, with the museum’s entrance in the middle. Snøhetta’s landscape design carefully plays upon the texture and colors of Carmen Herrera’s public mural, Verde, que te quiero verde with the lush plantings and topography in addition to a sound garden gallery for works of an auditory nature.
The Moody Patio encompasses two adjacent stages for performances and includes new landscaping, a lawn, and a variety of seating areas. The lawn will amplify the Blanton’s popular and innovative programming, creating a center for the community to come together around art and music.
「Blanton Museum of Art」Snøhetta 公式サイト
https://www.snohetta.com/projects/blanton-museum-of-art-grounds-redesign






![[大阪・関西万博]国内パビリオン紹介_電力館](https://magazine-asset.tecture.jp/wpcms/wp-content/uploads/2025/10/07230409/r_51_7934-HDR-900x626.jpg)


