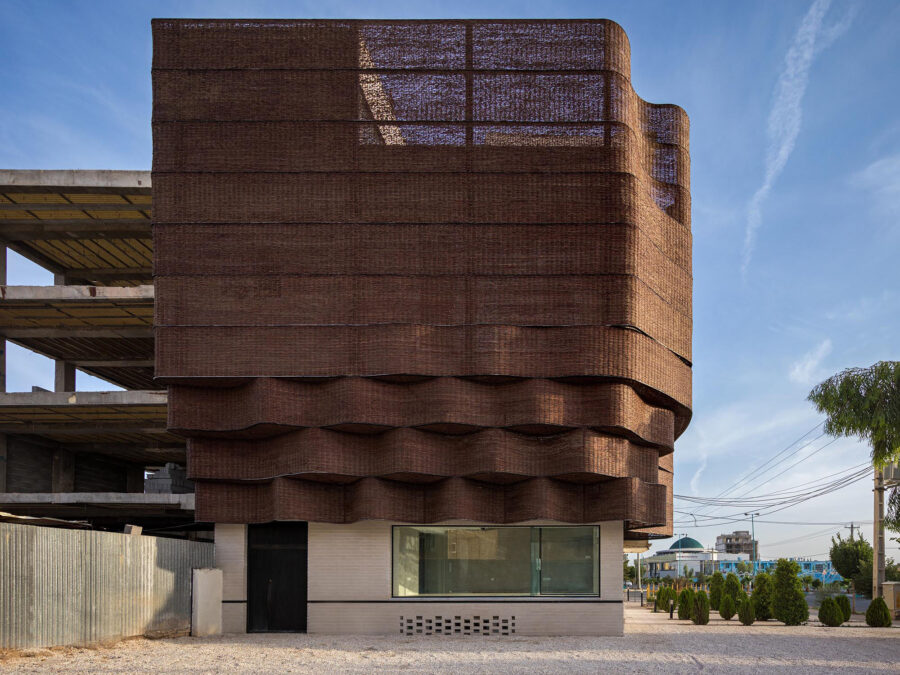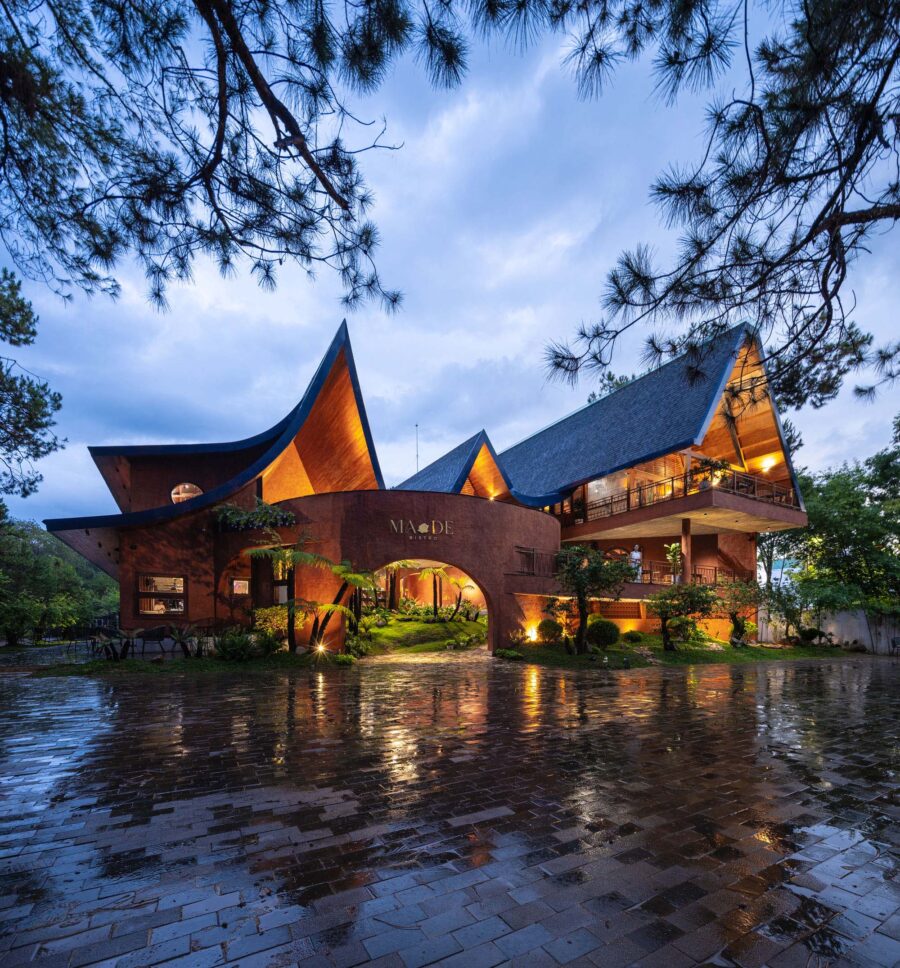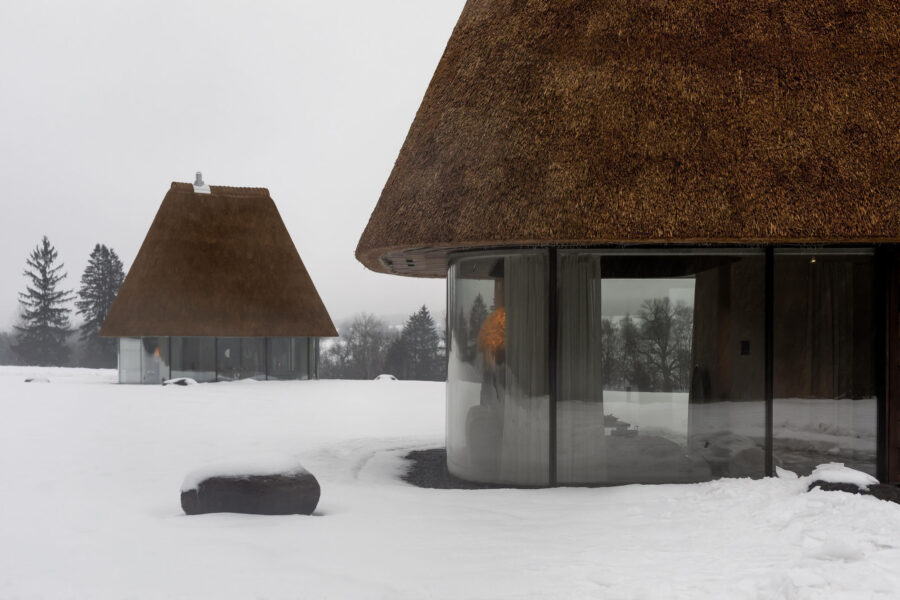
CULTURE


© Zhuyumeng

© Zhuyumeng
古くから陶磁器の生産で知られる中国の景徳鎮に位置する〈磁器工場プラグイン・リバイバル(Porcelain Factory Plugin Revival)〉は、歴史ある磁器工場を再生し、カフェや展示スペース、レストランなどの機能を付加した複合用途の公共施設です。
歴史的建造物を保存しつつ、その周囲に新たな建築を挿入することで再生する「プラグイン・アーキテクチャ」というアプローチを採用したプロジェクトであり、ガラスの囲いや浮かぶ粘土瓦の屋根、挿入されたオレンジ色のコンポーネントにより、歴史ある環境に敬意を表しつつ現代的な存在感を打ち出しています。
PAO(People’s Architecture Office)とLiu Kecheng Design Studioによるアダプティブリユース・プロジェクトです。
(以下、PAOから提供されたプレスキットのテキストの抄訳)

© PAO

© Zhuyumeng
中国・景徳鎮の御窯歴史地区の中心に位置する古い磁器工場を再生した〈磁器工場プラグイン・リバイバル〉は、PAOが「プラグイン・アーキテクチャ」と呼ぶ歴史的建造物の保存と都市再生のアプローチによるプロジェクトである。
この手法は、歴史的要素を尊重しながら、既存の建物内や隣接地に建築物を挿入することで、その場所を活性化するものである。中国「磁器の都」として知られる景徳鎮は、磁器生産において1000年以上の歴史がある。

© Zhuyumeng
このデザインの中心となるのは、歴史的な環境の中心にシームレスに溶け込む、3階建てのガラス張りの建物に2つの勾配がついた屋根がのっている近代的な建築である。展示スペースとカフェを備えたこの建物は、メインの公共広場の重要な拠点となり、現代的なデザインと歴史的連続性への深い敬意を調和させている。
ガラスの囲いの透明性は開放感をもたらし、近くにある重厚な伝統的建築物とのコントラストを生み出している。また、伝統的な粘土瓦で覆われた屋根をガラスの囲いの上に浮かんでいるように見せることで、広場の空間を広々と感じさせる。

© Zhuyumeng
遠くから眺めると、その屋根は周囲に広がる屋根から浮かび上がり、景徳鎮の伝統的な建築様式と視覚的な対話を繰り広げている。
広場のレベルでは、中庭のレンガ敷きが建物の外から内へとシームレスに広がり、屋内と屋外の空間をつなぎ、新旧の橋渡しをしている。レンガ敷きは、段状の造形的なランドスケープへと変化し、広場と中庭の高低差を優雅に受け止めながら、公共の座席としても機能する。

© PAO
広場の反対側に位置する建物の下部には、歴史的文脈に根ざすレンガ造りのヴォールト天井の部屋がファサードを形成している。
3階には、既存の大きな煙突に向かってバルコニーが伸び、統一感のある構成を完成させ、建物と工場の歴史的な環境とのつながりを強めている。このデザインは新旧を融合させ、その環境に敬意を表しつつも、現代的な存在感を打ち出している。

© PAO

© Zhuyumeng
ガラス張りの建物の3面を取り囲むように、プラグイン・アーキテクチャのアプローチによって再生された新しいレストランと古い磁器工房がある。
これらの建物は、オリジナルの木造とレンガ造りの構造はそのまま残しつつ新しい建築物を挿入することで、古い建物を現代のニーズに合うようにアップグレードした。

© PAO

© PAO
内部には空調設備を備えた寝室、オフィススペース、会議室などのモジュールが設置されており、キッチンやバスルームといった設備的なモジュールにより新たな機能を追加している。
階段や通路は、内部と外部の両方に挿入することでスペースをつなぎ、その活用性を最大限に高めている。新たに挿入された要素は、歴史的な環境とは視覚的に異なるものの、機能的には統合された現代的な挿入物として設計されている。

© PAO

© PAO
磁器工房の中庭への公共アクセスを拡大するため、1棟の建物を回転させ、2つの中庭を1つの空間に統合した。
この再構成により、広場やガラスの建物から中庭を通ってアクセスが可能となり、施設全体がまとまりを生み出している。

Diagram of original courtyards linked into one through the rotation of one structure © PAO

© Zhuyumeng

© Zhuyumeng

© PAO

Section view of project showing the relationship of the square with the cafe building © PAO

Exploded view of Plugin components inserted into original site © PAO

Location of site in of Jingdezhen’s Imperial Kiln Historic District © PAO

Site Plan © PAO

First floor plan © PAO

Second floor plan © PAO

Third floor plan © PAO

Elevations of cafe 01 © PAO

Elevations of cafe 02 © PAO

Section 01 © PAO

Section 02 © PAO

Section 03 © PAO
以下、PAOのリリース(英文)です。
Porcelain Factory Plugin Revival
The regeneration of an old porcelain factory property in the heart of Jingdezhen’s Imperial Kiln Historic District is guided by what PAO calls a Plugin Architecture approach to historic preservation and urban regeneration. This method involves placing architectural insertions within and adjacent to existing buildings to revitalize the site while incorporating and respecting its historical elements. Jingdezhen, known as China’s “Porcelain Capital,” has a history of over 1,000 years in ancient porcelain production.
The focal point of the design is a modern architectural landmark that integrates seamlessly into the center of the historic surroundings—a three-story glass building topped by a double-pitched roof. Housing exhibition spaces and a café, the building serves as a vital anchor in the main public square, harmonizing contemporary design with a deep respect for historical continuity. The transparency of the glass enclosure introduces a sense of openness, contrasting with the solid, traditional buildings nearby. The roof, covered in traditional clay tiles, appears to float above the transparent enclosure, creating a welcoming spatial extension of the public square.
From a distance, the roof emerges from a sea of surrounding clay-tiled rooftops, engaging in a visual dialogue with Jingdezhen’s traditional architecture. At the level of the public square, the brick paving of the courtyard extends seamlessly from the exterior through the building’s interior, enhancing the connection between indoor and outdoor spaces and bridging old and new. The brick paving transforms into an articulated landscape of steps that double as public seating, gracefully accommodating the elevation change between the public square and the courtyard.
Below, and on the opposite side of the square, barrel-vaulted brick rooms form the façade at the building’s base, grounding it firmly in the historical context. On the third floor, a balcony extends towards a large pre-existing chimney, completing the unified composition and reinforcing the building’s connection to (a historical remnant of the facility’s past) its historical surroundings. This design thoughtfully merges old and new, creating a landmark that honors its setting while introducing a distinctly modern presence.
Surrounding the glass building on three sides are a new restaurant and old porcelain workshops that have been revitalized through the Plugin Architecture approach. The original wood and brick structures remain intact, with new architectural insertions upgrading the old buildings to meet contemporary needs. Inside, these modules provide insulated and conditioned sleeping quarters, office spaces, and meeting rooms. Kitchen and bathroom modules add new functionality. Stairs and walkways are inserted both inside and outside to connect spaces and maximize their use. The new Plugin components are designed as modern insertions, visually distinct from their historic surroundings yet functionally integrated.
To extend public access into the courtyard spaces of the porcelain workshops, one building was rotated to merge the two original courtyards into a single unified space. This reconfiguration allows access from the public square and the glass building to flow through the interior of the courtyard, connecting the entire complex into a cohesive whole.
The site is located in the center of the Imperial Kiln historical area, adjacent to Chimney Square. To the west, is the Imperial Kiln Museum and the Imperial Porcelain Factory archeological site; to the north, is the Xu Family Kiln, which is the oldest, most complete, and largest wood-fired kiln site preserved in Jingdezhen.
Project Info:
Client: Jingdezhen Ceramic Culture Tourism Group
Location: Jingdezhen Imperial Kiln Factory Area
Architects: Liu Kecheng Design Studio + People’s Architecture Office
Principals (Liu Kecheng Design Studio): Liu Kecheng, Xiao Li Principals (PAO): He Zhe, James Shen, Zang Feng
Project Architects: Yuan Yingzi, Zhang Meng
Project Team: Yang Quanyue, Yang Qian, Huang Liying, Zhang Mengyuan, Zhou Shimin, Han Xiao, Liu Yixin, Wang He, Wen Hao, Jiang Ying, Liu Yifeng
Structural Design: Liu Su/Beijing Shouan Architectural Structure Studio
Photography: Zhu Yumeng, People’s Architecture Office
Drawings: Zhang Meng, Yuan Zishu
PAO 公式サイト
https://www.peoples-architecture.com









