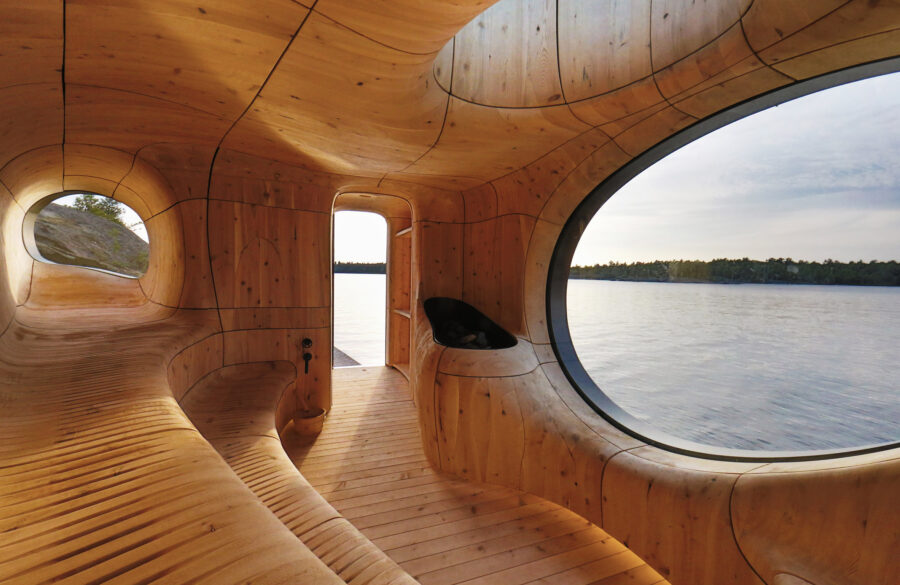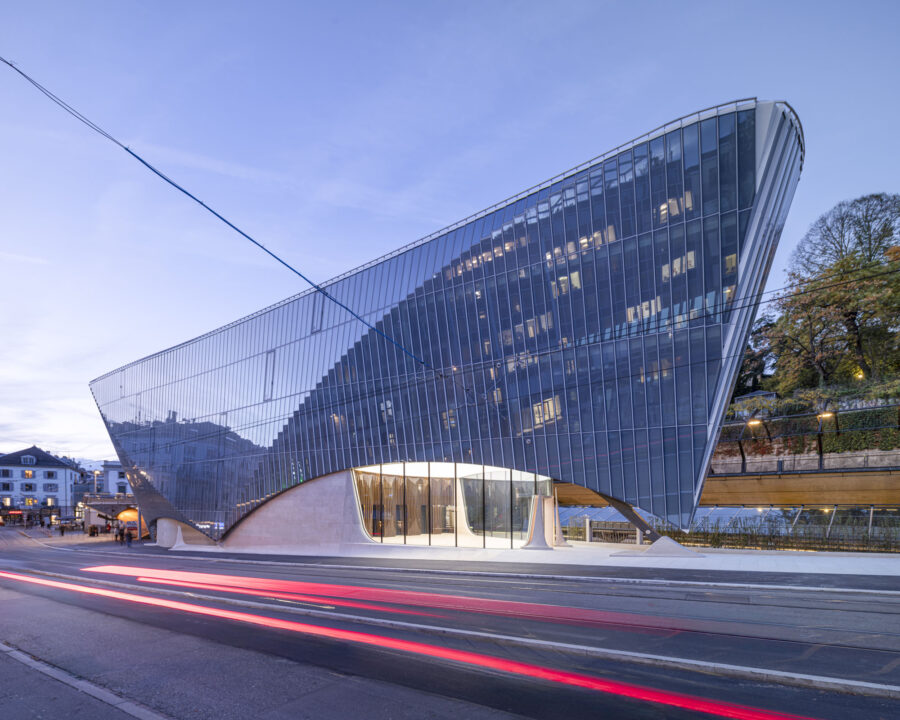
CULTURE


© Iwan Baan
中国の煙台市(えんたいし)に建つ、屋外劇場、デジタル展示スペース、図書館、カフェ、バーを備えた〈Sun Tower〉は、急速に発展する工業地帯に必要とされている文化施設と公共施設をもたらす建築です。
また、パッシブクーリングだけでなく、海の音を集めて増幅させるコンクリートシェルや、春分や秋分、夏至、冬至における陽の角度を反映した建築・広場デザインとすることで、自然現象という目に見えないエネルギーを形あるものへと変換し、自然とつながる体験を提供しています。
中国とアメリカにルーツをもち、東洋でも西洋でもない建築を目指す、北京を拠点に活動するデザインスタジオ OPENアーキテクチャ(OPEN Architecture)が設計しました。
(以下、OPEN Architectureから提供されたプレスキットのテキストの抄訳)

© Iwan Baan

© Jonathan Leijonhufvud
OPENアーキテクチャが設計した〈Sun Tower〉は、煙台経済技術開発区の臨海部に位置する公共文化施設である。屋外劇場、デジタル展示スペース、図書館、カフェ、バーを備え、頂上には「現象空間」という特別な半屋外スペースがある。
考古学的発見によると、煙台市は中国で最も早く太陽崇拝文化が誕生した場所の1つであることが明らかになっている。〈Sun Tower〉は自然現象を捉え、礼賛するために設計された。

© Jonathan Leijonhufvud
また、人々と自然をつなぎ、さらに新しく開発された街に必要とされる文化、公共施設を提供する。
デジタル展示スペースと図書館は、沿岸新地域内のつながりと環境認識の向上を目的としている。

© Iwan Baan

© Jonathan Leijonhufvud
太陽の動きから形づくられたタワー
〈Sun Tower〉の幾何学的な形状は、この敷地から観察される太陽の動きによって形づくられている。
建物の外殻の北端は、春分と秋分の正午の太陽光と平行になっており、屋外劇場の軸は夏至の日に伝説の芝浦島から昇る太陽を指し、エントランストンネルは冬至の日の夕日と一直線に並んでいる。また、屋根の円形の輪郭は夏至の正午の直射日光に垂直な平面に位置している。

© Jonathan Leijonhufvud
パッシブクーリングだけでなく海の音を集めて増幅する、自然の力を活かす建築
建物には、エネルギー消費を大幅に削減しながら室内の快適さを維持するためにパッシブ戦略が多く活用されており、夏でもほとんどのスペースは空調設備を必要としない。
これらの戦略には、新鮮な空気の供給にトンネルクーリングを利用すること、熱容量を利用して室内の温度変動を低減すること、自然換気を促すこと、煙突効果を利用して熱気を排出することなどがあり、室内空気の流れを促進ことで、人々がより快適に過ごすことができる。

© Jonathan Leijonhufvud
この建物にはシェル構造を採用しており、2層の白いコンクリートシェルが本体を形成し、スラブとスロープで接続および補強されている。
海に面した建物の凹面の内側シェルは音を集める役割を果たし、海からの音を吸収し増幅している。その下部には半屋外の劇場があり、ゆったりと海を眺める場所としても利用される。

© Iwan Baan
内側のシェルの上部には、図書館と「現象空間」が設けられている。図書館では、従来の書籍と電子書籍の両方が利用でき、海と空の間で読書をするのは、とても特別な体験である。
「現象空間」は、目的をもたない半屋外空間として意図的に設計された。海に面した水平に広がる開口部からは、素晴らしい景色を望むことができる。
屋根の中央にはオキュラス(円形開口部)があり、雨水が流れ込み、小さなプールに貯まる。このプールの水は、毎日午前5時から午後9時まで、1時間あたり9分間渦を巻き、時を刻む装置として機能する。

© Iwan Baan

© Jonathan Leijonhufvud
建物の中央、内殻と外殻の間には、スロープに沿ってジグザグに上昇するデジタル展示スペースがあり、展示内容は容易にできるよう設計されている。
内壁のピンホールの一部は、埋めずに展示物をひっかけることができるように処理されている。打放しコンクリート天井にも、展示物を吊り下げることができる機能をコンクリートピンホール内に打ち込まれている。

© Iwan Baan

© Iwan Baan
建物と一体となり自然現象を強調する広場のデザイン
この建物は貝殻のような形をした広場に位置しており、建物のフットプリントと屋外劇場がつながり、完全な円を形作る。
公演に使用されないときは、舞台は霧と噴水が現れる。広場は舞台から海に向かって広がり、大きな屋外円形劇場を形成している。

Shaped to Capture Movements of Sun and Sound of Sea

Equinox Shadows Marked by Water Channel a Time Device_Plan
広場の中心から放射状に伸びる楕円形のリングは、惑星の軌道を思わせる。地面に立体的に刻まれた水路は、春分と秋分における昼夜の境目を示している。また、タワー北端の影は水路に沿って正確に移動し、1時間ごとに楕円形の輪と交差する。
外側のリングには、伝統的な太陰暦の24節気を示す噴水が埋め込まれており、噴水の水しぶきが海の満ち引きとシンクロする。

© Jonathan Leijonhufvud
〈Sun Tower〉は建築様式として特異な存在であり、自然を尊重する古代の知恵と現代の都市文化が融合した文化的な「灯台」である。
この建築物は、空気、光、音、自然現象という目に見えないエネルギーを形あるものへと変換し、人々が宇宙や自然の無限のサイクルとつながる瞬間を体験できるよう導いている。

© Jonathan Leijonhufvud

© Jonathan Leijonhufvud

© Jonathan Leijonhufvud

© Jonathan Leijonhufvud

© Jonathan Leijonhufvud

© Jonathan Leijonhufvud

© Jonathan Leijonhufvud

© Jonathan Leijonhufvud

© Jonathan Leijonhufvud

© Jonathan Leijonhufvud

© Jonathan Leijonhufvud

Site Plan

Ground Floor Plan

Upper Leverl Digital Exhibition Floor Plan

Library Floor Plan

Section

Phenomena Space Section
以下、OPEN Architectureのリリース(英文)です。
Sun Tower
Yantai, ChinaDESIGN CONCEPT
Designed by OPEN Architecture, Sun Tower is an oceanfront public cultural facility in Yantai Yeda Development Zone, featuring outdoor theater, digital exhibition spaces, library, café and bar. Atop the summit is a unique semi-outdoor “Phenomena Space”.
Archeological discoveries revealed that Yantai was among the earliest places in China where ancient sun-worshiping culture emerged. OPEN designed the Sun Tower to capture and celebrate natural phenomena, re-establishing people’s connection with nature’s spiritual power while bringing much-needed cultural and communal facilities to the new urban district. The digital exhibition spaces and the library are intended to foster discussions on coastal community collaboration and raise environmental awareness.
The geometry of Sun Tower is sculpted by the movement of the sun observed from the vantage point of the site. The northern edge of the building’s outer shell is parallel to the noon sunlight on the equinoxes. The outdoor theater’s axis points towards sunrise over the legendary Zhifu Island on summer solstice, while the entrance tunnel aligns with sunset on the winter solstice. The roof’s circular outline lies on a plane perpendicular to midday sunlight on the summer solstice.
Most spaces in the building are not air-conditioned during summer. Instead, the design relies heavily on passive strategies to maintain interior comfort while significantly reducing energy consumption. These strategies include employing tunnel cooling for fresh air supply, using thermal mass to reduce indoor temperature fluctuation, inducing cross ventilation, and utilizing chimney effect to remove hot air, effectively expanding people’s comfort zone through enhanced indoor airflow.
The building features shell structure. Two layers of white concrete shells form the main body, connected and braced by slabs and ramps. Facing the ocean, the concave inner shell of the building acts as a sound collector, absorbing and amplifying sounds from the sea. At its base is a semi-outdoor theater which also serves as a place for relaxation and sea observation.
A smaller upside-down shell atop the inner shell houses the library and the Phenomena Space. The library offers both traditional and digital books. Reading under the sky and above the sea is a very unique experience. The phenomena space is a semi-outdoor void space left intentionally undefined. Its horizontal opening facing the ocean frames a spectacular view. The oculus opening at the center of the roof allows rainwater to enter and be captured by a small pool. The water in the pool swirls for 9 minutes every hour, from 5 am to 9 pm each day, working as a special time device.
In the middle of the building, between the inner and outer shells is the Digital Exhibition Space, which zigzags upwards along the ramps. New technologies enable the exhibition contents to be easily changed. A portion of the tie holes in the interior walls are carefully treated but unfilled in so that they can be used to hang objects. Additionally, there are also pairs of hanging points strategically embedded into the ceilings.
The building sits on a seashell-shaped plaza. The tower’s footprint together with the stage of the outdoor theater completes a full circle. When not in use for performances, the stage becomes an area with mist and fountains. The plaza’s floor rises outwards from the stage towards the sea, forming a large outdoor amphitheater.
Radiating from the center of the plaza is a series of elliptical rings, resembling planetary orbits. A water channel, tangent to the tower and carved into the stone plaza, marks the passing of time on the equinoxes—the shadow of the tower’s northern edge moves exactly along the channel, intersecting each elliptical ring on the hour. Embedded in a segment of the outer ring are fountains celebrating the 24 Solar Terms of the traditional lunar calendar. On normal days, the fountains’ sprays synchronize with the sea’s high and low tides.
Overall, Sun Tower is special as a building typology, it is a cultural “lighthouse” where ancient wisdom in respecting nature is integrated with contemporary urban cultural life. The architecture frames and transforms invisible energies—air, light, sound, and natural phenomena—into tangible and visceral experiences, allowing people to establish moments of connection with the universe and otherwise endless cycles of nature.
PROJECT FACTS
Design Year: 2019-2024
Status: Completed
Client: YEDA City Development Group
Program: outdoor theater, digital gallery, library, phenomena space
Building Area: 4,960 m²
Site Area: 9,850 m²
Location: Yantai, ChinaCREDITS
Architectural, Interior and Landscape Design: OPEN Architecture
Principals in Charge: LI Hu, HUANG Wenjing
Project Team:
Design Phase: CAO Mengxing, LIU Xiaoyang, Daijiro NAKAYAMA, LU Di, WEN Peng, WEI Zihao, ZHANG Ziyao, LIN Jingran, Crystal Kwan, BI Shunjie, Giovanni ZORZI, Anastasia MASLOVA
CA Phase: LU Di, Daijiro NAKAYAMA, WANG Dongsheng, LIU Dandi, TANG JunhanStructural & MEP: Arup
Local Design Institute: Shandong Pulaien Engineering Design Co., Ltd.
Landscape Construction Document: Yantai Urban Planning and Design Institute
Special Fireproof Design: Institute of Building Fireproof System, CABR
Scenographer: dUCKS scéno
Curatorial Consultant: Aric Chen
Lighting Consultant: Ning Field Lighting Design
「Sun Tower」OPEN Architecture 公式サイト
https://www.openarch.com/en/task/567









