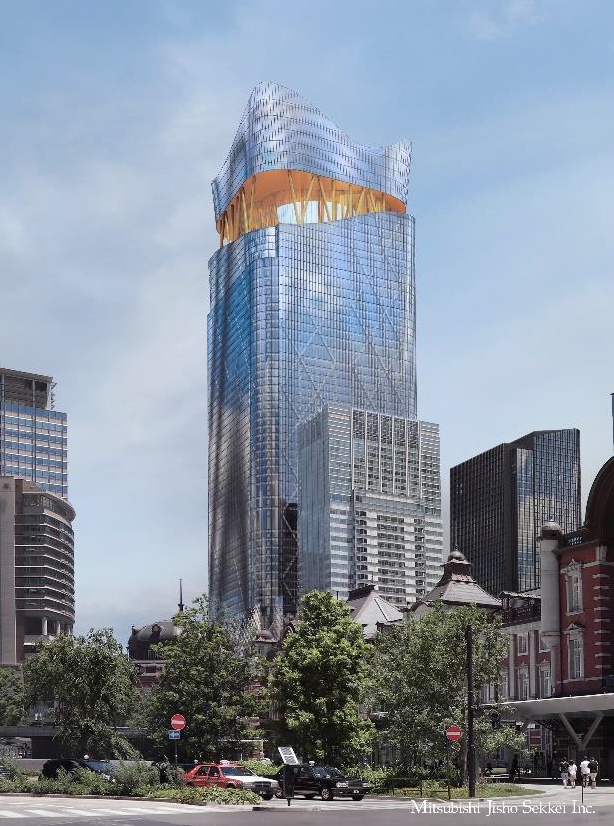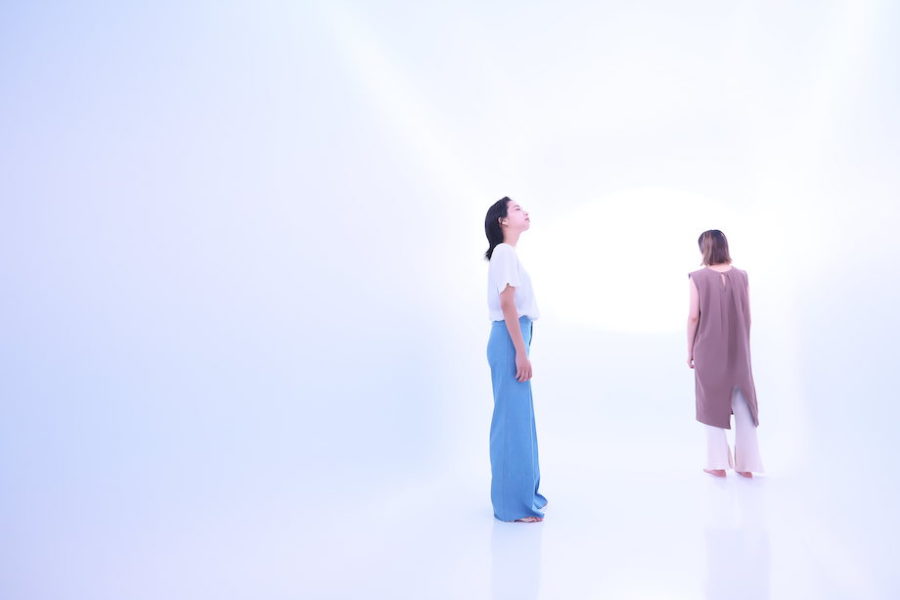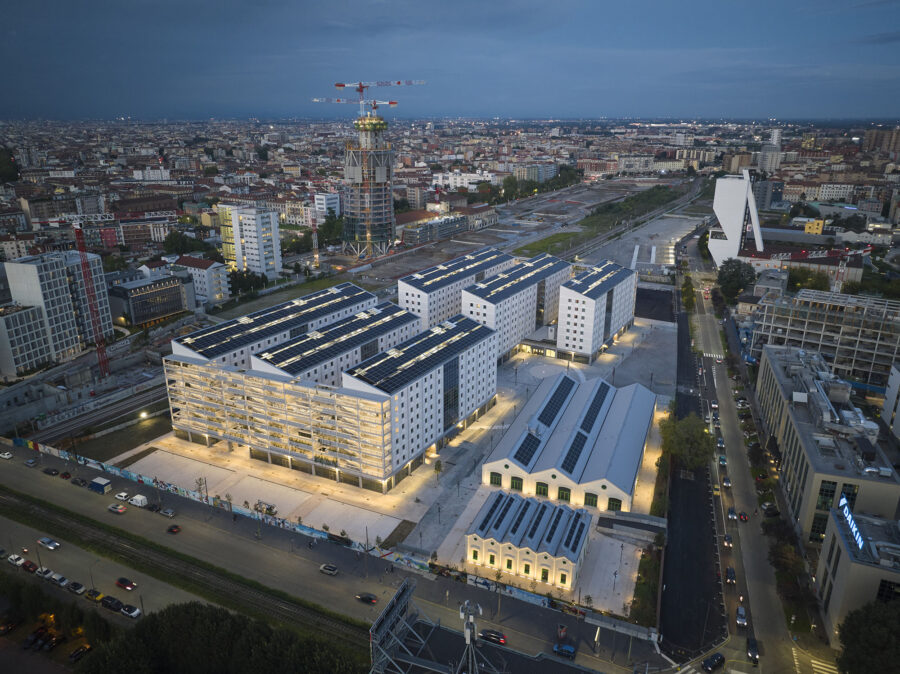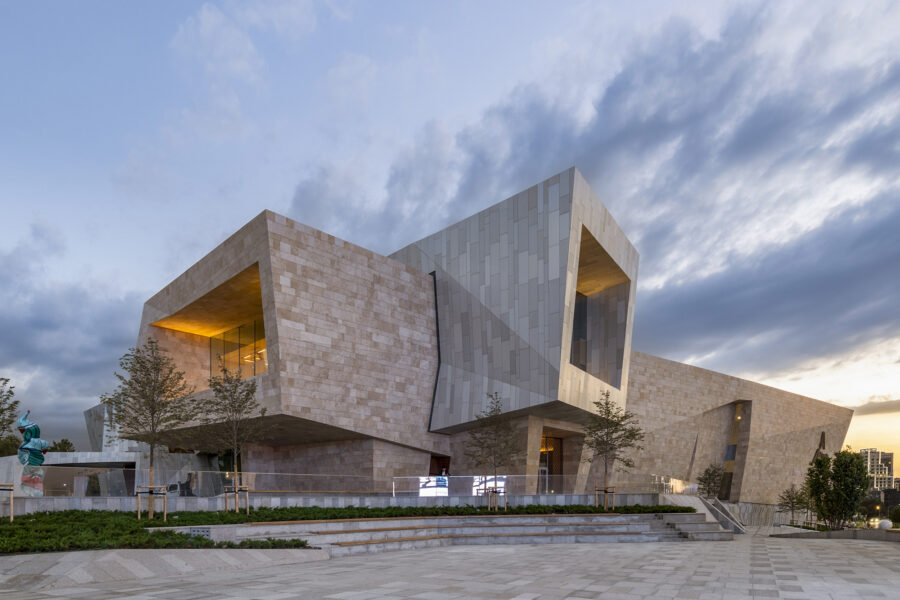
CULTURE


© Liu Guowei

© Liu Guowei
中国河北省の武陵山の森の中に建つ〈Wulingshan Eye Stone Spring〉は、建物を地面からもち上げつつ3層構造とすることで、敷地への影響を抑えつつ、各階で自然とのユニークな体験を生み出す温泉施設です。
特徴的な8つの円筒状の要素により、3階の浴場に8mの高さのある吹き抜けから柔らかな光を降り注がせるなど、来館者にリラックスすることのできる空間を提供しています。北京を拠点に活動する設計事務所 Vector Architectsが設計しました。
(以下、Vector Architectsから提供されたプレスキットのテキストの抄訳)

© Liu Guowei

© Liu Guowei
〈Wulingshan Eye Stone Spring〉は、北京北部の景勝地、燕山山脈の支脈である武陵山の深い森の中の渓谷に位置している。敷地は西側が急な岩壁に面しており、東側には沖積平野の広大な景色が広がり、その奥に連なる山々まで望むことができる。
敷地内にはポプラの木が密集しており、地面は葦や草で覆われ、ゆっくりと蛇行しながら北から南へと流れる小川がある。近くでは新しい住宅地の建設が進められており、人々は小川に架かる鉄製のアーチ橋を渡り、森の中を散策しながら、〈Wulingshan Eye Stone Spring〉の入り口に到着する。

© Liu Guowei

© Liu Guowei
私たちはこの建物を、自然の傾斜に軽く触れるように設置された、温泉装置として構想した。
元々のランドスケープに対する建物の影響を最小限に抑えるため、私たちは建物の主要部分を地面からもち上げた。そのボリュームは、地中に打ち込んだ10本の柱によって支えられている。

© Liu Guowei

© Liu Guowei
温泉スペースは西側のタワーに垂直方向に層状に配置され、東側のコアに配置されたサービスプログラムと各階の回廊のようなブリッジでつながっている。
プログラムを垂直方向に積み重ねることにより建物の床面積を縮小しつつ、それぞれのレベルでユニークな空間体験を生み出している。来訪者は上の階へと向かうほど、周囲の樹木や岩壁、遠くの山々の風景との新たな関係がそれぞれ強調されていく。

© Tian Fangfang

© Tian Fangfang
私たちは主要機能を3つのレベルに配置した。
1階の中央スペースには、チーク材でつくられた一体型のボックスが据え付けられ、受付、収納、ロッカールーム、入浴前のシャワーなどの機能が備えられている。

© Vector Architects

© Tian Fangfang

© Liu Guowei

© Liu Guowei

© Tian Fangfang
2階は、ポプラの木々の最も緑豊かな部分に位置し、床から天井まで一面ガラス張りの透明なリラクゼーションラウンジとなっている。
天気が良い日には、上部の窓を開け放つことができ、新鮮な自然の空気を導入し、四季折々の素晴らしい自然の風景を楽しむことができる。

© Vector Architects

© Liu Guowei

© Liu Guowei
3階の浴場は、8つの採光窓の下に配置されている。高さ8mの吹き抜けの天窓から光が差し込むと、ブッシュハンマー仕上げのコンクリートによって光が和らぎ、静けさが広がる。
西側ファサードの水面の上にある細長い窓からは、水に浸りリラックスしながら建物の周りに生い茂る樹木越しに近くの渓谷の崖を垣間見ることができる。

© Vector Architects

© Tian Fangfang

© Liu Guowei

© Liu Guowei

© Liu Guowei

© Tian Fangfang

© Liu Guowei

© Liu Guowei

© Tian Fangfang

© Liu Guowei

© Vector Architects

© Vector Architects

© Vector Architects

© Vector Architects
以下、Vector Architectsのリリース(英文)です。
Wulingshan Eye Stone Spring
The spring house sits in a river valley, deep in the forests of Wuling Mountain, a branch of the scenic Yanshan Mountains in the northern part of Beijing. The site abuts a steep rock cliff to the west and opens out onto an expansive view of the alluvial plains to the east and the chain of mountains beyond. The site is densely populated with poplar trees and the ground is covered by reeds and grasses, with a stream slowly meandering from north to south through the site. The construction of a new residential community is underway nearby, where people will approach the building by crossing a steel arch bridge over the stream, strolling through the forest, and arrive at the entrance of the spring house.
We envision the building as an apparatus of the steaming hot spring, touching lightly upon the natural slope. To minimize the impact of the building on the original landscape, we raised the main building from the ground. Its volume is supported by 10 columns driven into the earth.
The hot spring functional spaces are vertically layered in the tower on the west side, and the transportation and service program are set in the east core, connected by corridor-like bridge on each floor. The programs are vertically stacked up for reducing the building footprint and as well, creating a series of unique spatial experiences at different levels. As the visitors ascend, new relationships between the surrounding trees, rock cliff, and distant mountain landscape are respectively highlighted.
We allocated the main functions on three levels. An integrated teak box anchors the center space of the first floor to accommodate the reception, storage, locker room and showering functions before entering the bath. The second floor is a transparent relaxation lounge enclosed by floor-to-ceiling glass on all sides, located among the most-lush part of the poplar tree canopies. When the weather is favorable, the upper windows can be opened, introducing the fresh natural air, framing splendor natural scenery throughout the seasons.
The third-floor bath pools, at different temperatures and water treatments are distributed under eight light wells. When the skylight passes through the 8-meter-high wells, it becomes soft and quiet, diffused by the bush-hammered concrete. Through strip windows above the water surface on the west facade, people can choose to immerse themselves in the water or have a glimpse of the nearby valley cliffs with the flourishing treetop enveloping the building.
Project Information
Location: Chengde Xinglong County Wulingshan Aranya, Hebei, China
Architecture/Interior/Landscape Design: Vector Architects
Principal Architect: Dong Gong
Project Architect: Zhao Liangliang, Tan Yeqian
Design Management: Zhang Han
Construction Management: Zhao Liangliang, Li Jinteng
Site Architect: Tan Yeqian, Zhang Zhiyi (Intern), Wang Weichen (Intern)
Design Team: Li Jiahui, Sun Yingyi, Zeng Zihao, Wang Feiyu, Zhang LiwenLDI: Shanghai Urban Architectural Design Co., Ltd.
LDI Project Architect: Xiao Zunshi
LDI Architect: Chen Taian
Structural Design: Cheng Jun, Yang Yuwei, Peng Li
MEP Design: Shi Xinkai, Xu Dingding, Zhang JieLighting Design: Toryo International Lighting Design Center
Facade Consultant: RFR Building Design Consulting (Shanghai) Co., Ltd
Landscape Design: Horizon & Atmosphere Landscape Co.
Spring Technical Consultant: DSL Technology Group Ltd.
Furniture Design: ziinlife
Signage Design: Beijing SEED Cultural Media Co., Ltd., Beijing Tushi Space Creative Design Co., Ltd.Client: Aranya · Chengde
Construction Contractor: Chengde County Hongsheng Construction & Installation Engineering Co., Ltd., Beijing Wandanhui Building Decoration Engineering Group Co., LtdStructure System: Concrete Frame Structure
Materials: Fair-faced Concrete, Glass, Steel, Brass, Teakwood, Terrazzo, Stone
Building Area: 560m² (Ground Area: 360m², Underground Area: 200m²)
Footprint Area: 131m²
Site Area: 600m²
Design Period: 2019.10-2021.02
Construction Period: 2021.03-2024.07
Vector Architects 公式サイト
https://www.vectorarchitects.com/en/projects/48









