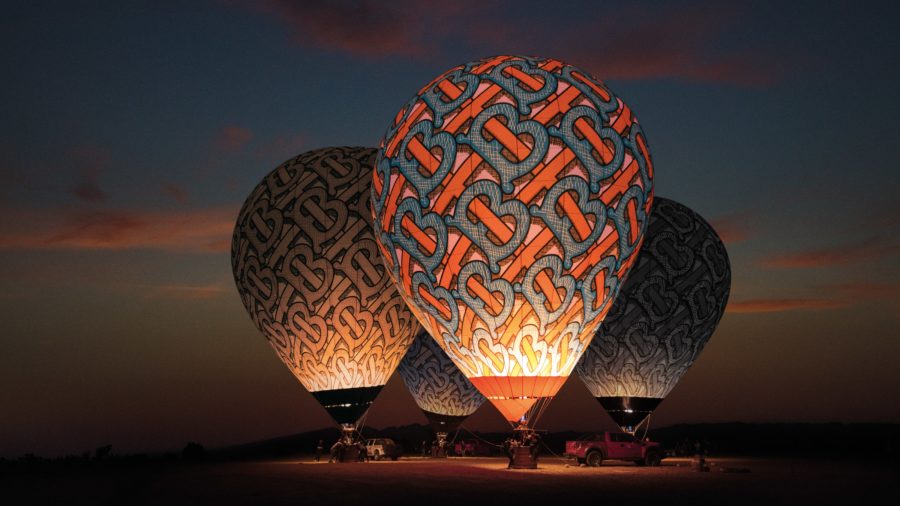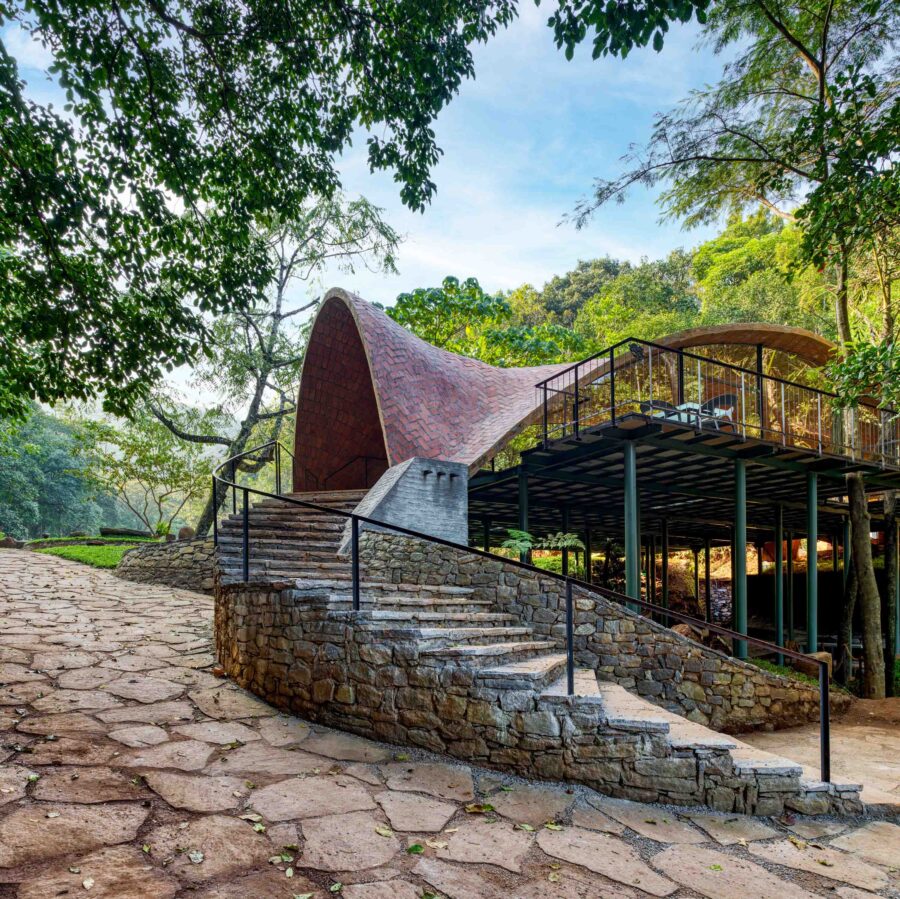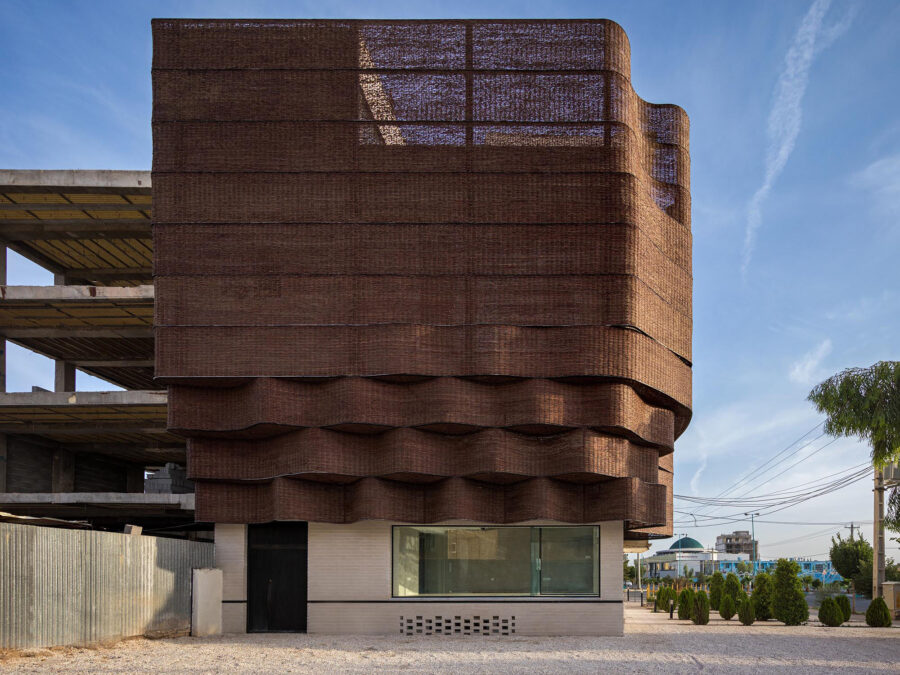
CULTURE


© Bruce Damonte

© Hufton & Crow
ロサンゼルスに建つ〈ザ・ブロード(The Broad)〉は、アメリカでも屈指の人気を博す、慈善家のブロード夫妻によって設立された現代美術館です。
一般公開のための展示スペースと、財団の貸し出し活動を支える収蔵庫という、2つの主要プログラムを融合した「ヴェールとヴォールト」というコンセプトのもと設計されており、象徴的な白いハニカム構造の「ヴェール」が、美術品を収蔵する彫刻的な灰色の核である「ヴォールト」を包み込んでいます。
建築、都市デザイン、インスタレーションアート、マルチメディアパフォーマンス、デジタルメディア、印刷物の分野にまたがる設計事務所 ディラー・スコフィディオ+レンフロ(Diller Scofidio + Renfro)が設計しました。
(以下、Diller Scofidio + Renfroから提供されたプレスキットのテキストの抄訳)

© Iwan Baan
ロサンゼルスを彩る「ヴェールとヴォールト」の美術館
2015年9月に開館した〈ザ・ブロード〉は、ロサンゼルス市街のグランド・アベニューに慈善家のブロード夫妻によって設立された現代美術館である。
一般入場は無料のこの美術館は、戦後および現代美術のコレクションとして世界屈指の2,000点の作品が収蔵されており、活発な企画展や革新的な観客参加型のプログラムを実施している。
120,000ft² (約11,150m²)の建物にはギャラリースペースが2フロアあり、1984年より世界中の美術館にコレクション作品を貸し出しているザ・ブロード・アート・ファウンデーションの世界的なライブラリーの拠点となっている。

© Iwan Baan

© Iwan Baan
2015年のオープン以来、〈ザ・ブロード〉には170万人を超える来館者が訪れ、ロサンゼルス中心部の都市化を促進する起爆剤として注目されている。
また、ブロード夫妻は〈ザ・ブロード〉の周辺に24,000ft²(約2,230m²)の公共広場を建設し、グランド・アベニュー沿いのまち並みの改善と歩行者用アクセスの強化を行った。

© Iwan Baan
「ヴェールとヴォールト」と称されるこの美術館のデザインは、一般公開のための展示スペースと、ザ・ブロード・アート・ファウンデーションの貸し出し活動を支える収蔵庫という、2つの主要プログラムを融合したものである。
収蔵庫を脇役とするのではなく、来館から退館までの美術館体験を形づくる上で重要な役割をもたせている。

© Iwan Baan

© Iwan Baan
その重厚かつ不透明な塊は、建物の中央に浮かんでいるように見え、常に来館者の視界に入る。彫刻が施された下面は、下のロビーと公共の動線を形づくっており、上面は3階のギャラリーの床となっている。
収蔵庫は「ヴェール」と呼ばれる多孔性のハニカム構造の外装で覆われており、ブロック全体にわたる3階のギャラリーに広がり、自然光をフィルターを通して採り入れている。

© Iwan Baan
美術館の「ヴェール」はコーナー部分でもち上がり、活気のあるロビーとショップに来館者を迎え入れる。その後、エスカレーターで上に向かうと、収蔵庫を貫くトンネルを通り、フィルターを通した光が降り注ぐ約1エーカーの柱のないギャラリースペースに到着する。
7mの天井高を誇るギャラリーの屋根は、厚さ2.1mの鉄骨梁で支えられている。来館者は、3階から中央のらせん階段を通り、膨大なコレクションを垣間見ることができる収蔵庫を抜けて退出する。

© Iwan Baan
幅広い人々を受け入れる、開かれた美術館
〈ザ・ブロード〉の来館者は、美術館としては前例のないほど多様性に富み、全国平均よりもはるかに若い世代やさまざまな人種の人々が訪れ、クライアントの期待を上回る結果となった。来館者の人種的な多様さの割合は、他の美術館の平均の約3倍に相当する。
また、来館者の80%以上が現代美術についてほとんど、あるいは多少の知識しかもっていないと回答しており、家族連れにも人気を博している。
〈ザ・ブロード〉の初年度の来館者数は823,216人、来館者の47%が少なくとも2回は来館しており、年間来館者数で世界80位以内の美術館、またアメリカでは15位以内の美術館となっている。

© Iwan Baan

© Iwan Baan
また、〈ザ・ブロード〉はLEEDゴールド認証を取得している。
電気自動車充電ステーション、自転車用駐輪場、雨水をろ過して街路レベルの庭園に排水する屋上排水口、水の使用量を40%削減する高効率の配管設備、駅に隣接していることによる公共交通機関へのアクセスの良さなど、〈ザ・ブロード〉は環境に配慮した効率的な美術館の最高水準を目指している。

© Ben Gibbs
一般公開された美術館を強調する、開館10周年に伴う拡張計画
現在、〈ザ・ブロード〉はコレクションの増加に伴い、展示スペースとなるギャラリーを増設する55,000ft²(約5,100m²)の拡張計画が行われている。ディラー・スコフィディオ+レンフロの設計により、来館者はまったく新しい美術館体験を味わうことができるだろう。
この計画は、〈ザ・ブロード〉の10年間の成功を基に、成長を続けるコレクションへの一般公開を強化するとともに来館者参加型プログラムを拡張し、ライブ・プログラムのより深い体験の提供を可能にするものである。

© Plomp CROP
慈善家であるブロード夫妻により設立された同美術館は、当初の予測をはるかに上回り、これまでに550万人以上の来館者を迎え、現在は当初の想定の4倍近い来館者を集めている。この拡張部分は、2015年に導入されたコンセプト「ヴェールとヴォールト」に新たな視点をもたらす。
〈ザ・ブロード〉は、象徴的な白いハニカム構造の「ヴェール」が、美術品を収蔵する彫刻的な灰色の核である「ヴォールト」を包み込んでいる。一方で増築部分の外観は、収蔵庫の表面を反映しており、「ヴェール」を脱ぎ、あたかもこのコアが露出しているようである。
これは、〈ザ・ブロード〉が一般公開に尽力していることを象徴的に表現すると同時に、既存の建物の視覚的要素を逆転させた遊び心のあるデザインとなっている。

© Plomp CROP
増築部分には、1階、2階、3階に大型のギャラリーが新設されるほか、2階には、収蔵作品が収められたラックの間を来館者が移動できるスペースが設けられ、ギャラリーと収蔵庫を兼ねたゾーンが誕生する。
拡張工事には2025年の開館10周年の年に着手し、工事中も開館は継続する。新しい建物は、2028年のロサンゼルス夏季オリンピックの開催前に一般公開される予定であり、一般入場は引き続き無料となる。

© Plomp CROP
以下、Diller Scofidio + Renfroのリリース(英文)です。
THE BROAD
LOS ANGELES, CA,USA (2015)CLIENT: THE BROAD FOUNDATION
STATUS: COMPLETED 2015
PROGRAM: 120,000 SF TOTALDESIGN TEAM
Design Architect: Diller Scofidio + Renfro
Partners: Elizabeth Diller, Ric Scofidio, Charles Renfro and Benjamin Gilmartin
Project Director: Kevin Rice
Project Manager: Andrea Schelly
Project Designer: Matthew Ostrow
Project Architect: Michael Hundsnurscher
Design Team: Robert Condon, Zachary Cooley, Daniel Sakai, Ryan Botts, John Chow, Anne-Rachel Schiffmann, William Ngo, Charles Curran, Nkiru Mokwe
Competition Team: Robert Donnelly,Matthew Johnson,Quang Truong,Kumar Atre,Oskar Arnorsson,Gerardo Ciprian,Christopher Hillyard,and Darina ZlatevaExecutive Architect: Gensler
Construction: Matt Construction
Structure Engineer: Nabih Youssef Associates, Leslie E. Robertson Associates, R.L.L.P.
Civil Engineer: KPFF Consulting Engineers
MEP, Fire, Life Safety and Gallery: ARUP
Lighting Engineers (Galleries): ARUP
Lighting Design (Exclusive of Galleries): Tillotson Design
Vertical Transporation: Lerch Bates Associates
Collection Storage: Solomon + Bauer + Giamastiani
Security: Ducibella Venter + Santore
Waterproofing: Simpson Gumpertz & Heger
Graphic Design: 2 x 4KEY DATES
Architect and Site Selection: August 2010
Design Unveiling: January 2011
Groundbreaking: March 2012
Topping Out January: 2013
Public Opening: September 20, 2015PROGRAM
Total 120,000 sfLower Level: Three-story, 364-space parking garage
First Floor: Two street-level entrances on Grand Avenue, public lobby, museum shop, 15,000-square-foot gallery, multimedia space, collection storage, 105-foot escalator to third-floor gallery, cylindrical glass elevator and central stairs to second and third floors
Second Floor: Collection storage visible to museum visitors through windows in a central stairwell leading from the third-floor galleries down to the first-floor lobby, administrative staff offices, flexible programming space
Third Floor: 35,000-square-foot, column-free gallery space with filtered natural light from skylights and windows
COST
$140 MillionSUSTAINABILITY
LEED GOLD CertifiedAWARDS
2018 AIA Honor Award for Architecture, American Institute of Architects (AIA) National
2016 AIA Design Honor Award in Architecture, AIA Los Angeles
2016 AIA Design Honor Award in Architecture, AIA New York
2016 AIA Design Merit Award in Architecture, AIA National
2016 Best Project Award, Engineering News-Record
2016 Best Public Project, Los Angeles Business Journal
2016 Civic Buildings Award, World Architecture News
2016 AL Design Award: Commendable Achievement, Architectural Lighting (AL) Magazine
2016 IES Edwin F. Guth Award for Interior Lighting Design Excellence, Illuminating Engineering Society (IES)
2016 IESNYC Lumen Award of Merit, Illuminating Engineering Society New York City (IESNYC)
2016 International Sustainable Real Estate Award, Los Angeles Business Council
2016 Museum Architecture of the Year & Best New Museum of the Year North America, The Leading Culture Destinations Awards
2014 International Property Award
2012 Design Award: Unbuilt Concept/ In Construction/ On TheThe Broad is a new contemporary art museum founded by philanthropists Eli and Edythe Broad on Grand Avenue in downtown Los Angeles which opened in September of 2015. The museum offers free general admission. The museum is home to the 2,000 works of art in the Broad collection, which is among the most prominent holdings of postwar and contemporary art worldwide, and has launched an active program of rotating temporary exhibitions and innovative audience engagement. The 120,000-square-footbuilding features two floors of gallery space and is the headquarters of The Broad Art Foundation’s worldwide lending library, which has actively loaned collection works to museums around the world since 1984. Since opening in 2015, The Broad has welcomed more than 1.7 million visitors and has been heralded as a catalyst for urbanizing downtown Los Angeles. Eli and Edythe Broad also built a 24,000-square-foot public plaza, added streetscape improvements and enhanced pedestrian access on and around The Broad along Grand Avenue.
Dubbed “the veil and the vault,” the museum’s design merges the two key programs of the building: public exhibition space and the storage that supports The Broad Art Foundation’s extensive lending activities. Rather than relegate the storage to secondary status, “the vault” plays a key role in shaping the museum experience from entry to exit. Its heavy opaque mass is always in view, hovering midway in the building. Its carved underside shapes the lobby below and public circulation routes. Its top surface is the floor of the third-floor galleries.
The vault is enveloped by the “veil,” a porous, honeycomb-like exterior structure that spans across the block-long third-floor gallery and provides filtered natural daylight. The museum’s “veil” lifts at the corners, welcoming visitors into an active lobby and shop. The public is then drawn upwards via escalator, tunneling through the vault, arriving onto nearly an acre of column- free gallery space bathed in filtered light. The gallery has 23-foot-high ceilings, and the roof is supported by 7-foot-deep steel girders. Visitors exit the third floor via a winding central stair through the vault that offers glimpses into the vast holdings of the collection.
The Broad received LEED Gold certification. With its electric car charging stations, bike parking spaces, rooftop drains routed to street level gardens that filter runoff, high-efficiency plumbing fixtures that help reduce water use by 40 percent, and its easy access to public transit including adjacency to the new Metro Regional Connector station at the corner of 2nd and Hope Streets (anticipated opening: 2020), The Broad aims to be in the top tier of eco-conscious and efficient museums.
The Broad’s visitors reflected unprecedented diversity for an art museum, attracting a dramatically younger, more ethnically diverse audience than the national average – exceeding the client’s expectations. The percentage of ethnically diverse visitors is nearly three times the average of other art museums around the country. The Broad also continues to attract a large family audience with more than 80 percent of visitors saying they had very little or a modest knowledge of contemporary art. The Broad’s first-year attendance of 823,216, with 47% of visitors having returned at least twice, puts it in the top 80 art museums worldwide in terms of annual attendance and in the top 15 U.S. art museums. The Broad’s visitors reflect the diversity of Southern California and the dynamism of contemporary art.
THE VAULT
• 36 million pounds of concrete
• 50,000-square-feet of gallery space including 35,000-square-feet of column-free space on the third floor and 15,000-square-feet of gallery space on the first floor
• 21,000-square-feet of collection storage space
• The second floor concrete slab cantilevers 45-feet over the lobbyTHE VEIL
• The veil is made primarily of 2,500 glass fiber reinforced concrete (GFRC) panels and 650 tons of steel.
• The veil is supported at three points: the connections on 2nd Street and GTK Way, and the major 32-ton, 57-foot-long touchdown beam on Grand Avenue which sits 5-feet below the sidewalk and can support loads of up to 6 million pounds.
• The Grand Avenue touchdown beam can rock along a central pivot point allowing the entire veil structure to slightly “see- saw” back and forth along its plane in the event of a major earthquake. Each end of the beam is allowed to move up and down by three-quarters of an inch.
• The roof includes five 190-foot steel girders weighing approximately 70 tons each.
• The roof has a 40-foot cantilever over the third-floor gallery.
• The roof includes 318 skylight monitors with glazed openings to harvest diffused sunlight coming from the north.
• 380 different molds were used for the GFRC panels of the veil.
• 30 percent of the total veil molds are used solely to form the “oculus” portion of the veil to create its intensely curved shape which indents the veil into the building and the vault.
• The average GFRC veil panel weighs around 1,100 lbs.
• Veil countries of manufacture: Germany, Czech Republic, USAGLAZING
• The lobby includes 37 glass panels that are 20 feet by 5 feet, 6 inches, weighing 2,198 pounds each.
• The Oculus Hall includes seven glass panels that are 16 feet, 5 inches by 5 feet, weighing 2,044 pounds each.
• The galleries include 52 glass panels that are 24 feet, 10.5 inches by 4 feet, 11 inches, weighing 4,881 pounds each.
• Glass countries of manufacture: Germany, Austria, USA, Mexico (elevator hoistway glass)PARKING
• 155,000-square-foot, three-story subterranean parking garage
• 364 parking spacesSUSTAINABILITY
The Broad is the first major art museum in Los Angeles and one of only a handful of museums nationwide to achieve LEED Gold status.
The sustainability strategies for the the museum were conceived as an integral part of the design process. The Broad’s environmentally friendly features include electric car charging stations, bike parking spaces, rooftop drains routed to street level gardens that filter runoff and high-efficiency plumbing fixtures that help reduce indoor water use by 40 percent. In addition, with easy walking access to residential and commercial buildings, restaurants and other cultural amenities and close proximity to public transit and adjacency to the new Metro Regional Connector station at the corner of 2nd and Hope streets (anticipated opening: 2021), The Broad aims to be in the top tier of eco-conscious, efficient and sustainable museums. Realized in close collaboration with our consultant team, the following is a detailed overview of the sustainability initiatives:Use of daylighting
The Broad’s 35,000-square-foot third-floor gallery space was designed to provide ample lighting without using any electric light during most days of the year. Protecting artwork from damaging light while also drawing natural light into the building to create ideal viewing conditions for that art is central to the building’s design. The entire structure, including the carefully calibrated veil structure and skylights, serves as a light filtration device, bringing indirect, filtered natural light into the galleries in a controlled way. The third-floor gallery skylights are digitally monitored to control the amount of northern light that is allowed in at any time. In addition, each skylight is fitted with blackout shades to enable the museum to eliminate natural light when needed. One of the world’s leading day-lighting engineers, Andy Sedgwick of Arup in London, oversaw the development and execution of the veil and skylights. The addition of daylight in the building makes for a healthier and more comfortable environment for the museum’s employees and visitors.Energy Reduction and Clean Energy
The use of more efficient heating, cooling and lighting systems yields the museum an estimated 18% energy savings annually. Additionally, The Broad offset a portion of its electricity consumption through the purchase of a two year renewable energy credit (REC), which not only promotes further development of renewable energy facilities but also reduces the museum’s nonrenewable electricity production. The Broad shares a centralized chilled water plant serving multiple properties downtown, increasing efficiency, reducing energy consumption and limiting the amount of heat that is introduced into the atmosphere.Energy efficient lighting and LEDs
The third-floor gallery skylights are outfitted with sensors that monitor the amount of diffused sunlight coming into the galleries. The LED lights in the galleries slowly turn on when sunlight levels drop below a certain level, allowing for the galleries to be lit solely by diffuse natural light during a majority of daylight hours. The custom LED wallwasher and spotlight fixtures created with Litelab all produce light with very low UV content and are automatically controlled to turn off when the museum is closed. Though halogen lights were considered for both ceiling heights and cost (LED lights cost about three times the amount of halogen lights), The Broad opted to use LED lights so the museum would utilize an environmentally conscious and beautiful lighting system while reducing energy usage and greenhouse gas emissions.Attention to alternative transportation
The parking garage includes 10 electric vehicle charging stations and covered bike parking, with additional spaces and racks added to accommodate increased demand after the museum opened. With a central location in downtown Los Angeles, The Broad is within easy walking distance of numerous locations and encourages visitors to reduce the use of automobiles and greenhouse gas emissions, aligning with Los Angeles’ Climate Action Plan. The Broad is easily accessible by public metro and bus transit and is adjacent to the new Metro Regional Connector station at the corner of 2nd and Hope streets (anticipated opening: 2021), which will improve access to both local and regional destinations by providing continuous through service between the Gold, Blue, Expo, Red and Purple Lines, and providing connectors to other rail lines via the 7th Street/Metro Center Station. The museum offers employees free Metro Tap cards as incentive to take alternate transportation to work. Pedestrian traffic flow along Grand Avenue was improved with the addition of The Broad’s public plaza, two large stairways that provide access from Hope Street to Upper Grand, and the construction of a new crosswalk across Grand Avenue, all of which creates a walkable link from the Metro Regional Connector station through the plaza and across to the many cultural resources and institutions along Grand Avenue.Construction material use, reuse and recycling
Insulated glass panels are used throughout the building. During construction, MATT Construction diverted over 80 percent of the onsite generated construction waste from landfills. 20 percent of materials used onsite were made of recycled content, including the concrete fly ash.Addition of a green space with biofiltration for stormwater runoff
The public plaza adds another critical green space to downtown Los Angeles, offsetting the heat island effect and providing a shared space for multiple public purposes, including enjoyment and picnicking by museum visitors and programming offered by The Broad throughout the year. The plaza lawn and the associated rainwater system serve as the SUSMP (standard urban stormwater mitigation plan), an essential biofiltration system for stormwater runoff from the plaza hardscape and restaurant roof. With the plaza, the crosswalk and the streetscape improvements along Grand Avenue, 2nd Street and Hope Street, The Broad has added over 20 trees, including 14 100-year-old Barouni olive trees, to the area.Water reuse and efficiency
The museum’s high-efficiency plumbing fixtures reduce indoor water use by 40 percent.Other
Visitors are provided the option to recycle printed brochures at the end of their visit. Onsite showers are provided for employees who commute via alternate transportation.
Diller Scofidio + Renfro 公式サイト
https://dsrny.com/project/the-broad





![[大阪・関西万博]シグネチャーパビリオン紹介_福岡伸一氏](https://magazine-asset.tecture.jp/wpcms/wp-content/uploads/2025/04/11190903/rR0050246-900x596.jpg)



