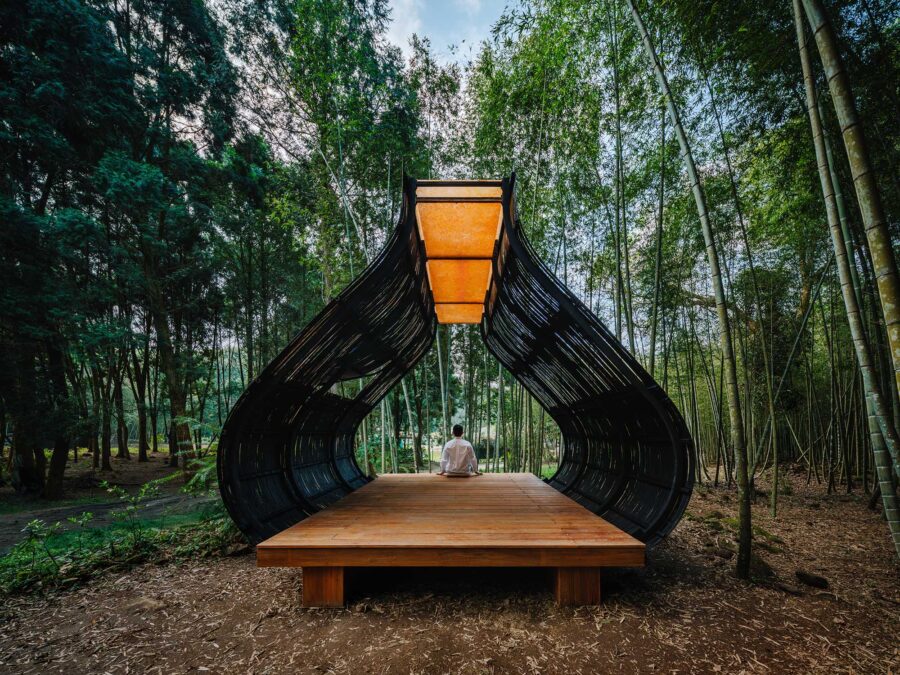
CULTURE


© Qingyan Zhu

© Qingyan Zhu
2024年12月18日、ヘザウィック・スタジオ(Heatherwick Studio)が中国の古都 西安の中心部に新たな商業地区〈西安CCBD(Xian Centre Culture Business District)〉がオープンしました。
小売店舗、歩行者専用道路、テラス、広場、オフィス、住戸、宿泊施設、緑地、垂直庭園が融合した地区であり、西安の陶磁器の歴史への敬意を表した設計がなされています。
注目ポイント
- 多くの開発で置き去りにされる都市の歴史を取り入れたデザイン
- 葉のような56のテラスを登ることのできる垂直庭園「西安ツリー」
- 都市、街路、手元それぞれのレベルで異なる表情を見せる全体デザイン
(以下、Heatherwick Studioから提供されたプレスキットのテキストの抄訳)

© Qingyan Zhu

© Qingyan Zhu
中国・西安にオープンしたヘザウィック・スタジオによる〈西安CCBD〉は、同市の工芸品と陶磁器の伝統を称える新たな商業地区である。
〈西安CCBD〉は、同市の歴史ある中心部の南、ユネスコ世界遺産の天壇遺跡と特徴的な陝西テレビ塔の間に位置している。この地区は、小売店舗、歩行者専用道路、テラス、広々とした広場、オフィス、住戸、宿泊施設、緑地、垂直庭園が融合したものとなっている。

© Qingyan Zhu
陶磁器の歴史を反映した新たな商業地区
155,000㎡の面積を誇るこの地区の中心的な要素は陶磁器であり、工芸タイルが覆うファサード、柱、湾曲した梁は有名な兵馬俑(へいばよう)へのオマージュである。
デザインチームは地元のメーカーと緊密に協力し、独特な釉薬を施した10万枚以上のタイルを製作した。柱の1:1の模型の製作を含む2,000回以上の実験を経て、建物の外観に面白さと複雑さを加えた、訪れる人々を魅了し、タイルを眺めるだけでなく触れてみたくなるようなファサードが完成した。

© Qingyan Zhu

© Qingyan Zhu
ヘザーウィック・スタジオの創設者でありデザインディレクターであるトーマス・ヘザーウィック(Thomas Heatherwick)は次のように語る。
「私たちは、西安に新しい公共スペースを提供する商業地区を創出できたことを嬉しく思う。」
「〈西安CCBD〉は、単にいくつかのビルを配置し、その間のスペースを舗装や緑化で埋めるというものではなく、複数のレベルで前例のない立体的な都市景観をつくり出している。そこでは、この都市の市民が散策したり、互いに交流したりすることができる。」

© Qingyan Zhu

© Qingyan Zhu
「人間的なスケールでの体験をつくり出すという願いから、私たちは、人々が歩き回る中でこのプロジェクトを十分に体験できるよう、多くの特別な建築的ディテールを取り入れる機会を得た。」
「このプロジェクト全体の目標は、西安の歴史に楽しく現代的な方法で応え、人々を結びつけることである。」

© Qingyan Zhu
地区の屋外空間を彩る垂直庭園「西安ツリー」
この地区の屋外の通路は中央広場に集まり、葉のような56のテラスを登ることができる垂直庭園「西安ツリー」が自然な集いの場をつくり出している。
地下からそびえ立つ西安ツリーは57mの高さを誇り、さまざまな高さの屋根、テラス、道路が織りなす開発地区全体と、その向こうに広がる市街地の眺めを楽しむことができる。

© Qingyan Zhu

© Qingyan Zhu
都市、街路、手元それぞれのレベルで異なる表情を見せる全体デザイン
この地区全体は、3つの距離から見たときの視覚的な複雑さを念頭に置いて設計されている。
都市スケールでは、古代西安の寺院に見られる「張り出した軒と突き出した角」から着想を得たプロジェクト全体の形状が、独特なスカイラインを描いている。街路レベルでは、重なり合うフレームと異なる高さに造園されたテラスが、中央広場周辺の景観を一望できる一連のビューポイントをつくり出す。そして手元のレベルでは、セラミックプランターや舗装パターンに用いられた柔らかなエッジの石など、素材と自然を活かしたデザインにより、感覚的な体験を提供している。

© Luis Sacristan Murga
ヘザーウィック・スタジオのパートナーでありグループリーダーであるマット・キャッシュ(Mat Cash)は次のように語る。
「急速に都市化が進む人口の需要に応えるために、世界中で超大型の開発が進められているが、それらの開発は威圧的で、単調で、個性に欠けることが多く、本来の目的であるはずの人々に対して何の役にも立っていないことが多い。」
「それに対して私たちは、都市が歴史の中で蓄積してきた精神、多様性、質感を取り入れたいと考えた。」

© Qingyan Zhu
「この地区は、この都市の陶磁器製造の伝統と歴史的なつながりに敬意を表して設計されている。訪れる人々に手を伸ばして触れてもらいたいという願いを込めてつくられており、陶磁器のエレベーターのボタンやドアハンドルを触覚で探索したり、手づくりの木製の手すりや椅子に触れたりすることができる。」
「この地区が西安の一部となり、何十年にもわたって受け継がれ、訪れる人々がここで忘れられない時間を過ごせることを願っている。」

© Qingyan Zhu

© ACF

© ACF
〈西安CCBD〉の計画・建設時の記事はこちら
以下、Heatherwick Studioのリリース(英文)です。
18 DEC 2024
How to create future heritage.
Heatherwick studio’s newest district opens in Xi’anA new district designed by Heatherwick studio has opened in Xi’an, honouring the Chinese city’s legacy of craftmanship and ceramics.
The Xi’an Centre Culture Business District (CCBD) is located south of the city’s historic centre between the ruins of the Temple of Heaven and the prominent Shaanxi TV tower. The district blends a retail podium with walkable streets, terraces and open plazas, offices, apartments, accommodation, green spaces, and a vertical park.
Ceramics are at the heart of the 155,000m² neighbourhood, with crafted tiles cladding the facade, columns and curving beams, a nod to the ancient capital’s famous Terracotta Army. The design team worked closely with local makers to produce more than 100,000 tiles with a unique glaze. Following over 2,000 experiments, including constructing 1:1 mock ups of the columns, the resulting facade brings interest and intricacy to the exterior of the buildings and invites visitors not just to look at but also touch the tiles.
Thomas Heatherwick, founder and design director of Heatherwick studio, said:
“Here in Xi’an, we were excited to create a commercial district which gave the city an extraordinary new piece of public space. Instead of simply making different buildings, and paving and planting the spaces between them, there was the opportunity to craft an unexpected three-dimensional urban landscape on many levels, where citizens of the city can promenade and meet each other.
Pursuing our interest in people’s human scale experience of places, we also had the chance to integrate many special constructional details, to help make the project as engaging as possible for people to walk around.
The goal of the whole project was to find a joyful and contemporary way to respond to the history of Xi’an, and bring people together.”The outdoor streets of the district converge at the central plaza where the Xi’an Tree, a vertical park, creates a natural gathering point. Visitors can ascend its 56 elevated ‘petals’, or terraces where a sequence of cascading gardens follows the biomes of the ancient Silk Route from the alpine tundra to the dry steppe. Standing over 57 meters high from the basement level the Tree offers views across the development with its varying levels of roofs, terraces and streets, as well as the city beyond.
The district has been designed to offer visual complexity from three distances. At a city-scale, it appears as a new neighbourhood of the city with a distinctive skyline inspired by the roofs of the Chinese temples of Xi’an. At a street distance, the varying levels created by the interlocking frames and landscape terraces provide different vantage points of the central plaza as well as the city around it. Finally, at door-level, the design offers a sensory experience in its use of materials and nature, such as ceramic planters and soft-edged stones in the paving patterns.
Mat Cash, partner and group leader at Heatherwick studio said:
“Super large-scale developments are being built all over the world to satisfy rapidly urbanising populations. By their very nature they are often overbearing, singular and devoid of character – they do nothing for people they are meant to serve. As a counterpoint, we wanted to infuse our project in Xi’an with the spirit, variety, and texture that happens naturally in cities over time. The district pays homage to the city’s tradition of making and its historic connection to ceramics. It is a place which invites you to reach out and touch it – with glazed lift buttons and door handles to hand-carved timber handrails and seats. We hope it will be a place that feels immediately a part of the city and where visitors to the neighbourhood will want to spend time in the decades to come.”Xi’an CCBD’s public spaces opened to visitors in December 2024.
About Heatherwick studio
Heatherwick studio is a team of over 250 problem solvers dedicated to making the physical world around us better for everyone.Based out of our combined workshop and design studios in London, Shanghai, and California, we create buildings, spaces, objects and infrastructure. We want to see a world where the buildings and places around us are radically more joyful, engaging and human.
The studio’s completed projects include several internationally celebrated buildings, including Little Island in New York City, the award-winning Zeitz MOCAA in Cape Town, Azabudai Hills district in Tokyo, and Coal Drops Yard in London.
The studio is currently working on 30 live projects in ten countries. These include Hainan Performance Art Centre, a major cultural institution in China, mixed-use projects in Shanghai and Seoul, as well as new headquarters for Google in London (in collaboration with BIG).
“Humanise: A Maker’s Guide to Building Our World” by Thomas Heatherwick, the studio’s founder, was published in 2023 by Viking (imprint of Penguin).
Heatherwick Studio 公式サイト
https://www.heatherwick.com





![[大阪・関西万博]シグネチャーパビリオン紹介_落合陽一氏](https://magazine-asset.tecture.jp/wpcms/wp-content/uploads/2025/04/12094747/rR0050060-1-1-900x596.jpg)



