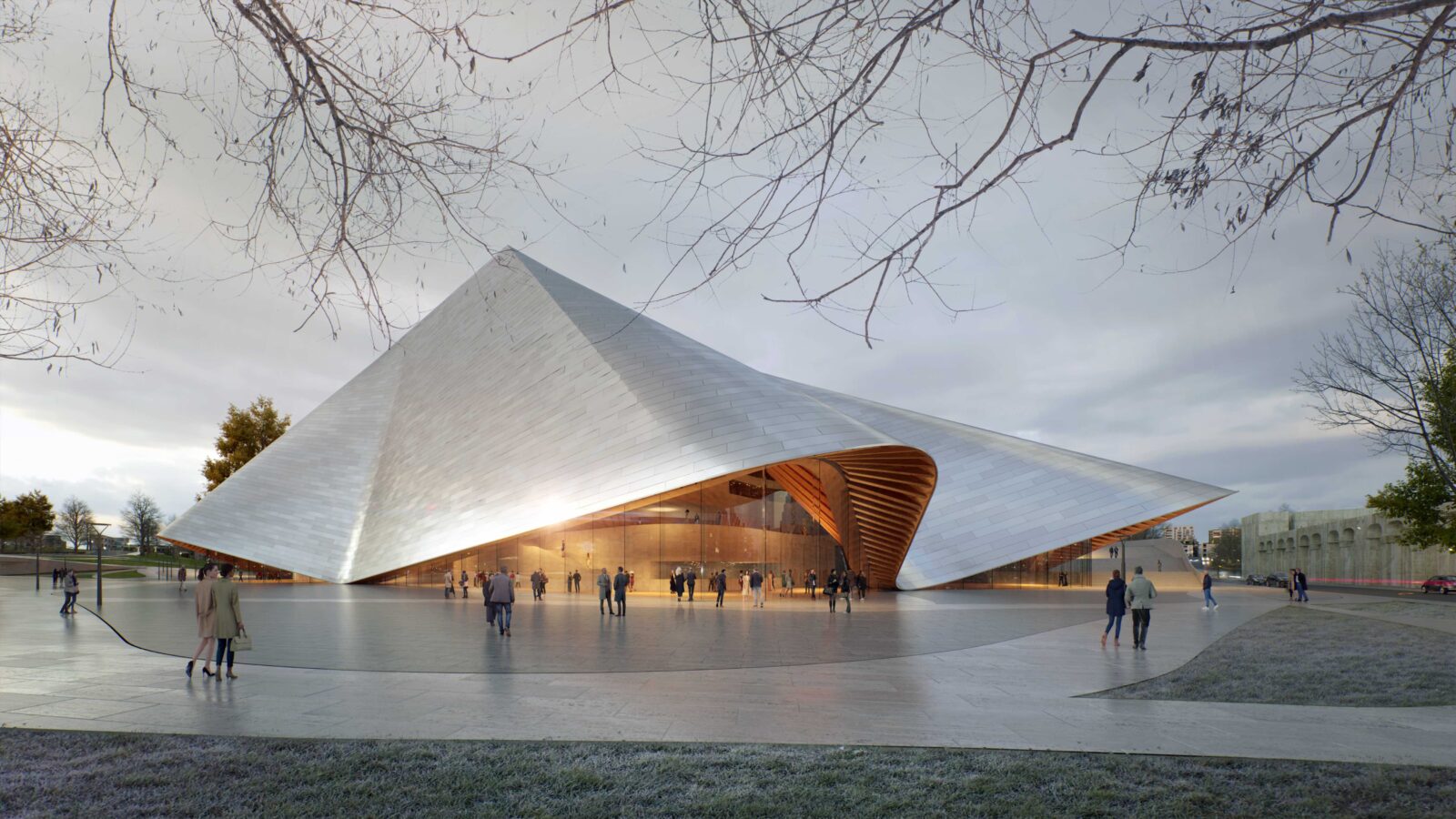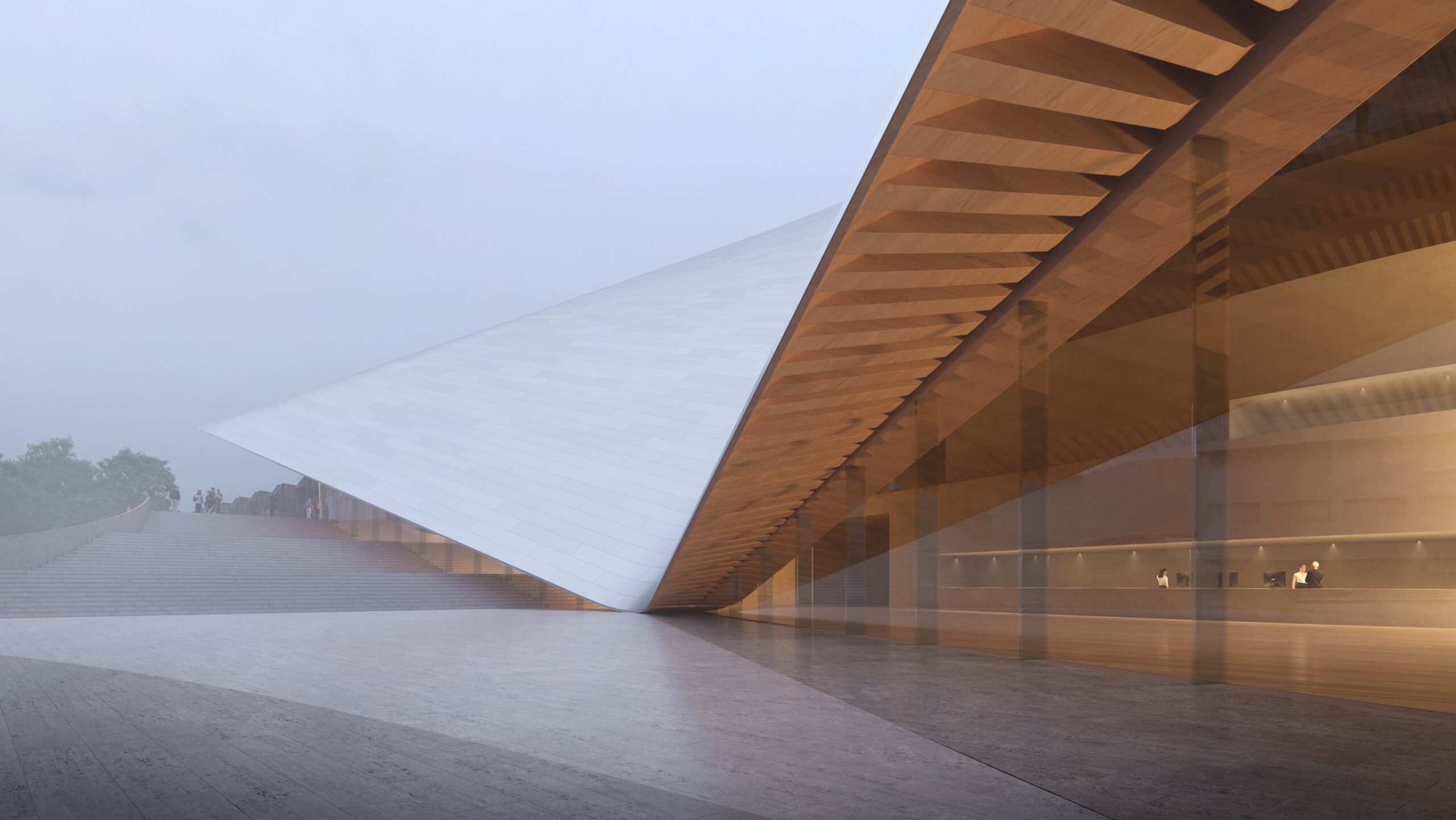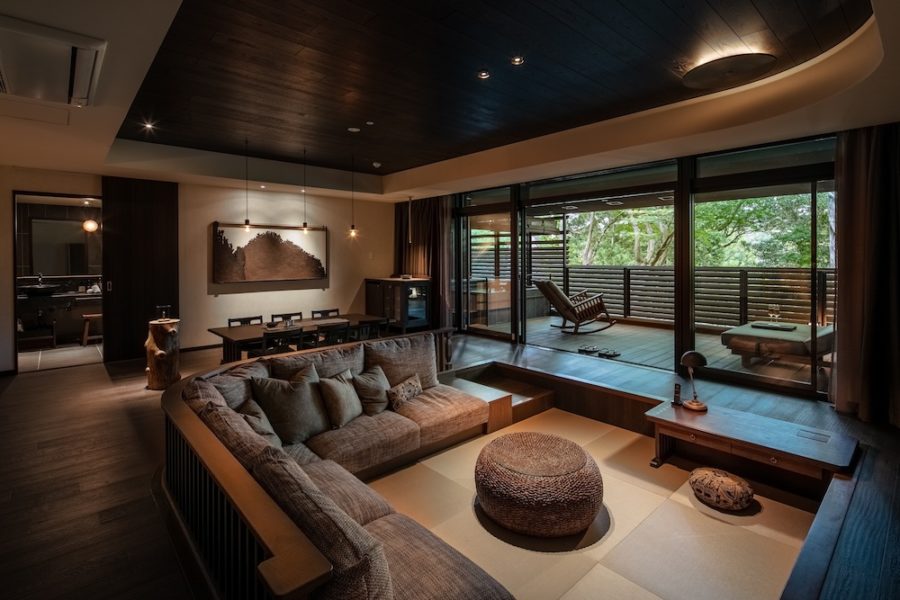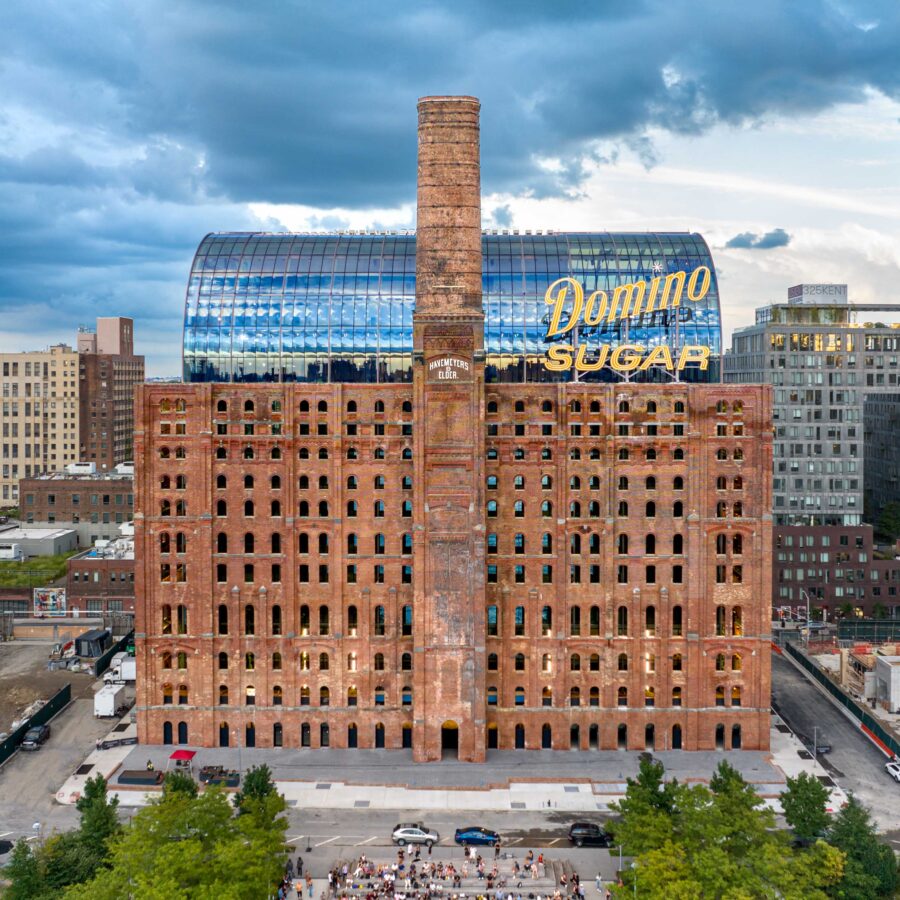
CULTURE


Rendered by Bloom
バルカン半島中部に位置するコソボ共和国に設計されている〈コソボ・オペラ&バレエ劇場(Opera & Ballet Theatre of Kosovo)〉は、首都プリシュティナの中心部における管弦楽団、バレエ団、オペラの新たな拠点となる劇場です。
芸術的なパフォーマンスを生み出す効率的なレイアウトの4つのパフォーマンスホールと、それらを覆う有機的なキャノピーが特徴となっています。
コソボ共和国初のオペラハウスであり、ビャルケ・インゲルス(Bjarke Ingels)率いるビャルケ・インゲルス・グループ(Bjarke Ingels Group、以下BIGと表記)と、コソボを拠点に活動するALB-Architectが共同で設計しました。
注目ポイント
- 4つのパフォーマンスホールと公共広場を併設
- コソボの民族衣装「フブレタ」に着想を得た波打つキャノピー
- 屋根を覆う太陽光発電タイル
- 独特のフォルムが生み出す、すべての方向からアクセス可能な公共空間
- 周囲の施設と連携し、まちの中心部に新しい文化回廊を形成
(以下、Bjarke Ingels Groupから提供されたプレスキットのテキストの抄訳)

Rendered by Bloom
BIGがALB-Architectと共同で設計した〈コソボ・オペラ&バレエ劇場〉は、コソボ共和国の首都プリシュティナに4つのパフォーマンスホールと新しい公共広場を提供する予定である。
コソボ共和国初のオペラハウスとなるこの劇場は、同国の豊かで多様な文化遺産を象徴するものであり、首都プリシュティナの創造性と芸術的成長への取り組みに根ざした新たなアイデンティティを反映している。

Rendered by Bloom
首都プリシュティナの新たな文化的アイコン
コソボ文化・青少年・スポーツ省(MKRS:Kosovo’s Ministry of Culture, Youth, and Sport)の依頼により建設されるこの劇場は、コソボ・フィルハーモニー管弦楽団、バレエ団、オペラの新たな拠点となる。
この建物には、1,200人収容のコンサートホール、1,000人収容の劇場ホール、300席のリサイタルホール、劇場ルーム、教育・会議センターが1つの屋根の下に収容される予定となっている。
〈青少年スポーツパレス(Palace of Youth & Sports)〉や〈ファジル・ヴォクリリ・スタジアム(Fadil Vokrri Stadium)〉、〈公共サービス省(Public Services Ministry)〉に隣接するこの劇場は、市の中心部にダイナミックな新しい文化回廊を生み出すことだろう。

Rendered by Bloom
コソボ共和国の文化・青年・スポーツ大臣であるハジュラ・チェク氏(Hajrulla Çeku)は次のように語る。
「〈コソボ・オペラ&バレエ劇場〉は、コソボ共和国政府が近年成し遂げた功績の1つである。この建築の傑作は、首都プリシュティナを建築と文化のグローバルな舞台へと押し上げるだろう。」
「この建物は、少なくとも4つの重要な文化機関の本拠地となる。これは、コソボ共和国がコソボの文化に献身していることの証にもなるだろう。」

Rendered by Bloom
コソボの民族衣装「フブレタ」に着想を得た、太陽光発電タイルに覆われた波打つ屋根
BIGは、太陽光発電タイルの柔らかな波打つ外装で覆われた、シンプルかつ実用的なパフォーマンス会場の構成を提案している。
劇場の形状は、パフォーマーの衣装の流れるような形と、コソボの女性が着用する鐘型の伝統的な民族衣装「フブレタ(Xhubleta)」を彷彿とさせる。

Rendered by Bloom
BIGの創設者兼クリエイティブ・ディレクターであるビャルケ・インゲルスは次のように語る。
「舞台芸術において世界に多大な影響を与えてきたこの国で、舞台芸術の新たな拠点の設計を任されたことを、私たちは大変光栄に思う。」
「私たちが設計した〈コソボ・オペラ&バレエ劇場〉は、芸術的なパフォーマンスを創り出す効率的な工場のようである。合理的に配置されたそれぞれのコアが連続したキャノピーに包まれ、あらゆる方向に開かれた魅力的なパブリックスペースが創出されている。また、波打つような屋根は、コソボの伝統的な民族衣装であるフブレタを思わせる、流れるような魅力的なジェスチャーを生み出している。」

Rendered by Bloom
この劇場は中心部に位置しているため、地上レベルや〈青少年スポーツパレス〉の基壇部を通る地上階以上のレベルから、徒歩で容易にアクセスすることができる。
この既存の基壇部は拡張され、劇場の壮大な屋外階段とシームレスに一体化される予定である。これにより歩行者の移動が改善されると同時に、活気あふれる公共広場としてスペースが活性化されることになる。

Diagram
BIGのパートナーであるアンディ・ヤング(Andy Young)は次のように語る。
「〈コソボ・オペラ&バレエ劇場〉の設計は、この施設を利用する組織のニーズに柔軟に対応できると同時に、未来の世代の観客やパフォーマーに喜びと感動をもたらす現代的な施設を提供する。」
「この劇場のデザインはコソボの芸術と文化の新時代を象徴するものであり、この劇場を体験するすべての人々の心を揺さぶるポテンシャルを秘めている。」

Diagram
劇場の波打つようなフォルムは、自然にエントランスや主要スペースを暗示しており、来場者をあらゆる方向からアプローチ可能なパブリックスペースへと導く。
4つのホールすべてに共通するロビーは、中央の天窓から自然光が降り注ぎ、温かみのある魅力的な雰囲気を醸し出している。

Rendered by Imigo
一貫したデザイン言語により、パフォーマンスホールのインテリアが統一され、彫刻的でありながら機能的な環境をつくり出す曲線状の木材が組み込まれている。
メインのコンサートホールには、舞台を最適な角度から見られるよう、シームレスに織り込まれた親密な座席エリアが設けられている。一方、3層構造のシアターホールでは、天井から吊り下げられた設備や目立たないよう配置されたブリッジにより、壮大でありながら親密な空間が演出されている。
また、多目的に利用できるシアタールームとエレガントなプロポーションのリサイタルホールは、多様な芸術表現にさらなる柔軟性を提供する。

Rendered by Imigo
すべてのパフォーマンススペースにおいて、主にマットな木材を使用した内装が、各会場特有の深みのあるベルベットの椅子張りや音響カーテンの光沢を引き立てている。
この建物は、自然石のハードスケープと、造園された島々と曲がりくねった小道で囲まれている。 これらの島々には、生物多様性を促進し、季節ごとの変化をもたらし、日陰を提供するブナの木を含む多様な植物が植えられる予定である。
以下、Bjarke Ingels Groupのリリース(英文)です。
BIG AND ALB UNVEIL DESIGN FOR NEW OPERA & BALLET THEATRE OF KOSOVO
Designed by BIG in collaboration with ALB-Architect, the Opera & Ballet Theatre of Kosovo will house four performance halls and a new public plaza in the capital of Prishtina. As the first opera house in the Republic of Kosovo, the theatre symbolises the country’s rich and diverse cultural heritage while reflecting a new identity for Prishtina rooted in creativity and a commitment to the country’s artistic growth.
Commissioned by Kosovo’s Ministry of Culture, Youth, and Sport (MKRS), the theatre will become the new home of the Kosovo Philharmonic, Ballet, and Opera. The building will include a 1,200-capacity Concert Hall, 1,000-capacity Theatre Hall, 300-seat Recital Hall, Theatre Room, and Education and Conference Centre under one roof. Situated next to the Palace of Youth & Sports, the Fadil Vokrri Stadium, and the Public Services Ministry, the venue will contribute to a dynamic new cultural corridor at the heart of the city.
“As one of the crowning achievements of the Government of the Republic of Kosovo in recent years, the winning project of the Theatre, Opera and Ballet of the Republic of Kosovo is an architectural masterpiece that elevates our capital, Prishtina, in the global landscape of architecture and culture. This building will be the home of at least four institutions of particular importance in our cultural ecosystem,and at the same time serve as evidence of the Republic’s dedication to the culture of Kosovo.” – Hajrulla Çeku, Minister of Culture, Youth, and Sport of the Republic of Kosovo
BIG proposes a simple and pragmatic arrangement of the performance venues draped in a soft, undulating exterior skin of photovoltaic tiles. The theatre’s form is reminiscent of the free-flowing shapes of a performer’s costume and the Xhubleta, a bell-shaped folk skirt traditionally worn by women in Kosovo.
“We are deeply honoured to be entrusted with the design of the new home for the performing arts in a country that has gifted the world with an outsized cultural impact in the performing arts. Our design for the Opera & Ballet Theatre of Kosovo is designed like an efficient factory for the fabrication of artistic performances. The rational nucleus is wrapped in a continuous canopy, creating an engaging public space open in all directions. The undulating roof creates a flowing and inviting gesture evocative of the Xhubleta, the traditional national dress of Kosovo.” – Bjarke Ingels, Founder & Creative Director, BIG – Bjarke Ingels Group
The central location of the theatre provides convenient pedestrian access both at street level and above street level via the podium of the Palace of Youth & Sports. This existing podium will be extended to merge seamlessly with the theatre’s grand outdoor staircase, simultaneously improving pedestrian connectivity and activating the space as a vibrant public plaza.
“The design for the Opera & Ballet Theatre of Kosovo allows for the flexibility to accommodate the precise needs of the organisations who will occupy the spaces within, while providing a modern facility that can elicit joy and delight for future generations of visitors and performers alike. The theatre’s design symbolises a new era of the arts and culture of Kosovo – with the potential to touch the heart of everyone who experiences it.” – Andy Young, Partner at BIG London, BIG – Bjarke Ingels Group
The theatre’s undulating form naturally indicates entrances and key spaces, which welcome guests into a ‘public room’ that is approachable and welcoming from all sides. Serving all four auditoria, the lobby is flooded in natural light from a central skylight, exuding a warm and inviting atmosphere.
A consistent design language unifies the interiors of the performance halls, incorporating curved timber elements that create sculptural yet functional environments. The main Concert Hall features intimate seating areas that weave and interlock seamlessly to provide optimal views of the stage, while the three-tiered Theatre Hall offers a grand yet intimate setting supported by a full-height rigging system and concealed technical bridges. The adaptable Theatre Room and the elegantly proportioned Recital Hall offer further flexibility for diverse artistic expressions.
Across all performance spaces, the predominantly matte timber aesthetic complements the lustre of deep velvet upholstery and acoustic curtains particular to each venue.
The building is framed by a hardscape of natural stone along with a series of landscaped ‘islands’ and winding paths. These islands will be planted with diverse vegetation, including beech trees that will promote biodiversity, provide seasonal variation, and offer shelter.
PROJECT FACTS
Size: 456,402.5 sq ft / 42,395 m²
Location: Prishtina, Kosovo
Client: Ministry of Culture, Youth, and Sport (MKRS) – Government of Kosovo
Collaborators: ALB-Architect, Charcoalblue, bloomimages, bucharest.studio, IMIGOBIG TEAM
BIG Studio: London
Partners-in-Charge: Bjarke Ingels, Andreas Klok Pedersen, Andy Young
Project Manager and Design Lead: Mike Yue Yin
Team: Ania Podlaszewska, Masha Tatalovic, Jasmine Yang, Enija Skeltona
Bjarke Ingels Group 公式サイト
https://big.dk/projects/opera-and-ballet-theatre-of-kosovo-20425









