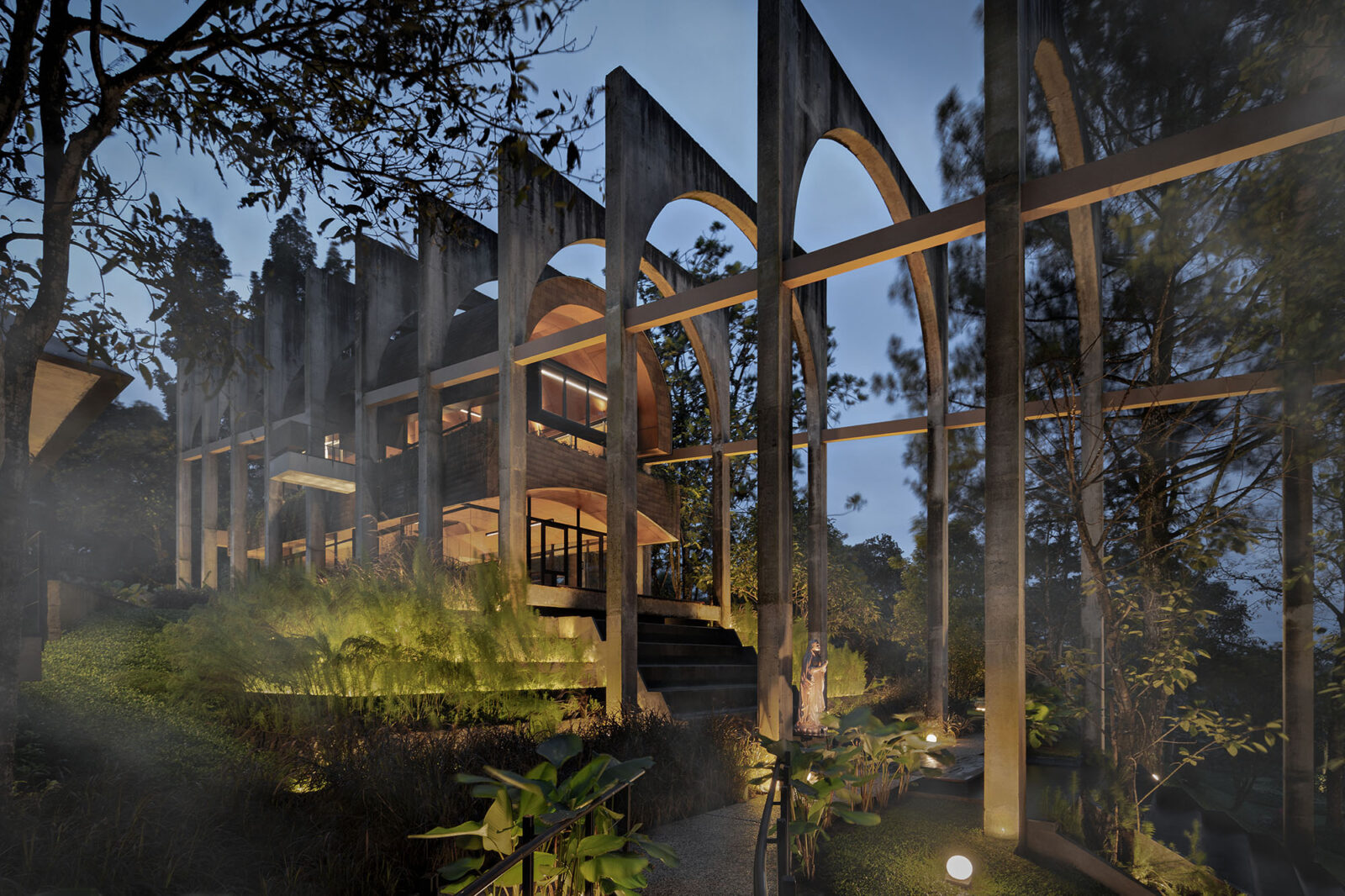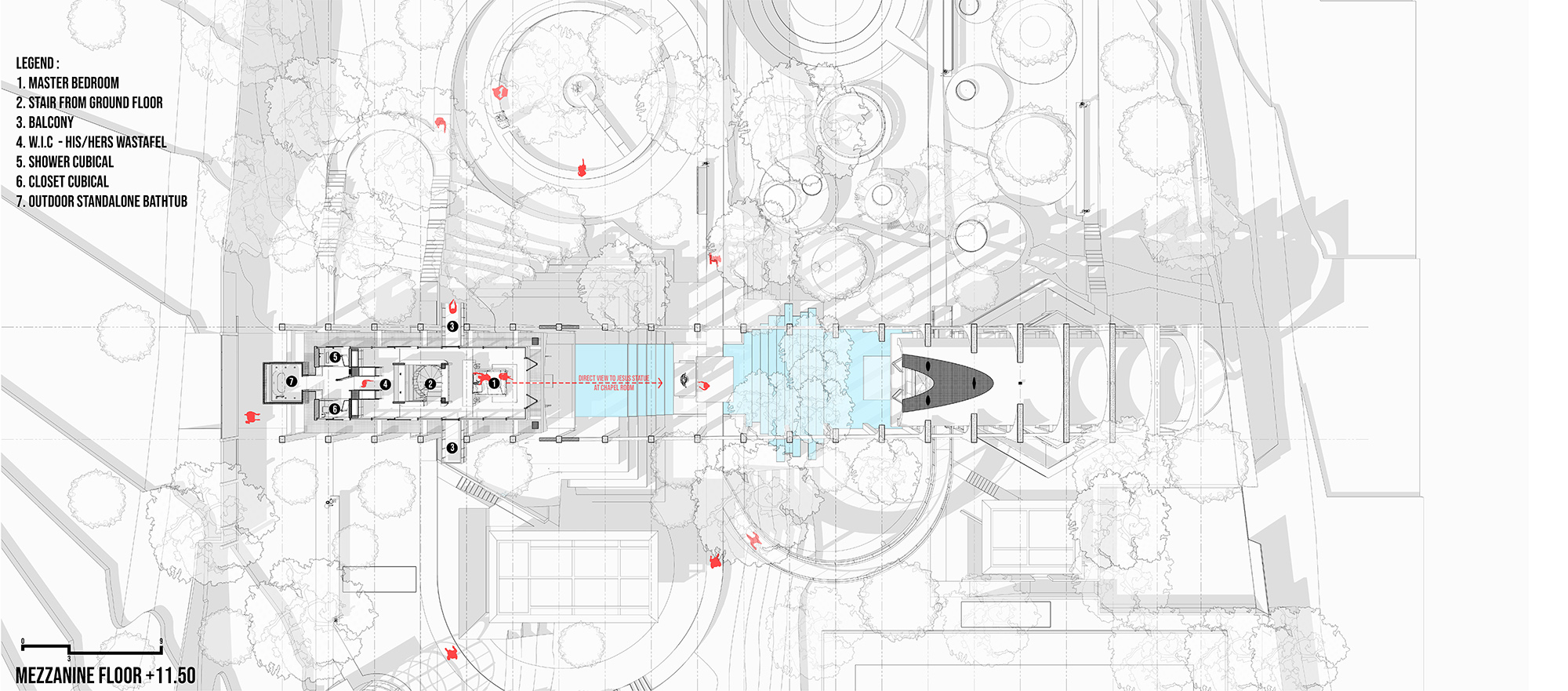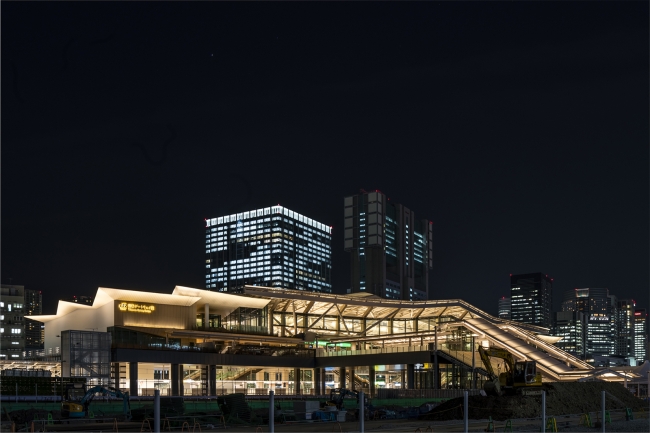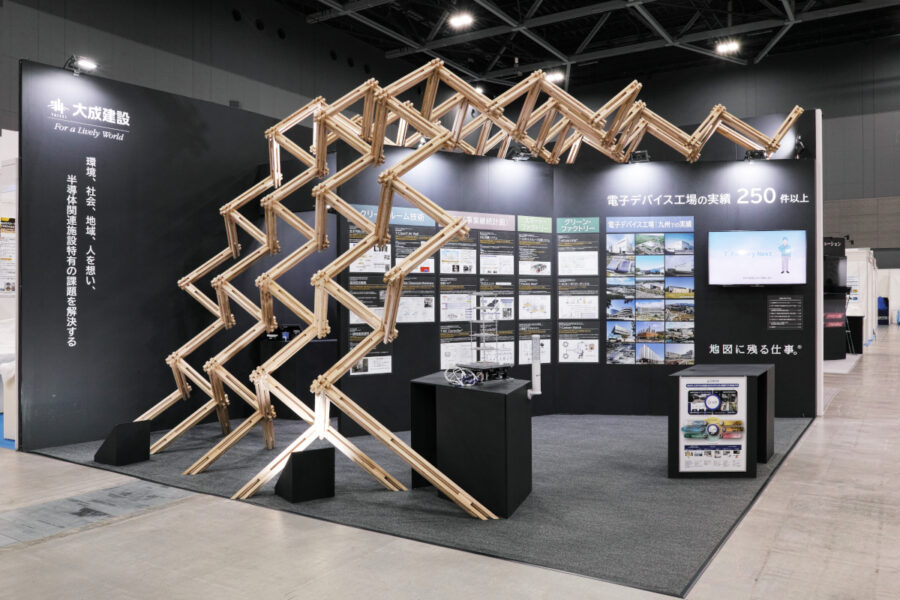
CULTURE


© Ernest Theofilus

© Ernest Theofilus
インドネシアのボゴール市近郊に建つ〈サンクチュアリ・トンネル・ガーデン(Sanctuary Tunnel Garden)〉は、トンネル状にくり抜かれた連続する壁が特徴的なプライベートヴィラ兼チャペルです。
インドネシアを拠点に活動する設計事務所 RAD+ar(Research Artistic Design + architecture)が設計しました。
注目ポイント
- 精神的な旅と建築を融合するコンセプト「トンネルの先の光と真実」
- 広大な自然と調和し、繊細なつながりを生み出すヴィラ兼チャペル
- 静寂や畏敬の念を生むトンネル状の空間
- 古代の外骨格構造や単純性の繰り返しを応用し、神聖空間を再定義
- 精神的な旅を象徴する物理的・非物理的なトンネル
(以下、RAD+arから提供されたプレスキットのテキストの抄訳)

© Mario Wibowo

© Ernest Theofilus
「トンネルの先の光と真実」というインスピレーションを基に設計されたこのプロジェクトは、宗教建築が、その精神的な本質を保ちつつ、空間デザインにモダニズムの影響を取り入れることでどのように進化できるかを探究することを目的としている。
これらの介入は、神聖な空間と伝統的に結び付けられてきた複雑な装飾や自然素材を置換、または補完するものであり、その土地本来の生の美しさを引き出すものである。

© Ernest Theofilus

© Ernest Theofilus
インドネシアのボゴール市近郊の田園地帯に建設された、このプライベートヴィラ兼チャペルは、建築物と広大な自然との間に、深遠かつ繊細な関係を築くことを目指している。
チャペルは、静寂、畏敬の念、そして時を超えた信仰心に浸ることを可能にするヴィラと隣り合わせに、曖昧なトンネル状の空間を備えている。

© Ernest Theofilus

© Mario Wibowo
デザインには古代の外骨格構造に見られる単純性の繰り返しを採用することで、モダニズムの視点から神聖な空間を再定義している。
これらの構造物は、不規則に存在する鬱蒼とした森林へとつながるスロープによって、新しい台形の建物や空間と接続されている。

sanctuary
この建築物は、物理的な領域を超えた空間をつくり出し、精神的な旅へとつなげ、広大な自然を貫く物理的および非物理的なトンネルをつくり出すというユニークな特徴を備えている。
このアプローチにより、文化的および精神的な基盤を反映しながらも、普遍的な魅力を獲得することが可能となる。

© Ernest Theofilus

© Ernest Theofilus
この建物は、セミパブリック・チャペル、セミパブリック・マザーメアリー・スピリチュアルガーデン、プライベート・リトリート・メインヴィラ&ゲストヴィラの3つの主要スペースからなるプログラムを備えている。
チャペルには、流れるような幾何学模様とドラマチックな照明によって、さまざまな親密さのレベルを有するエリアが設けられている。敷地面積の10%未満を占めるこのプロジェクトは、自然の地形にシームレスに溶け込み、隠れていて、発見されるのをまっているかのようである。

© Ernest Theofilus

© Ernest Theofilus
ガラス張りの壁や窓から離れた起伏のある構造は、360度開けた視界を生み出し、どこからでも透明で近づきやすい空間となっている。この設計は、屋内と屋外の体験を育むものであり、神聖であると同時に俗世的な要素ももち合わせている。
1階のより小さな神聖な空間は、両端の水域とシームレスにつながっており、人工の滝と融合する自由な形の自然のテラスを備えている。その空間のスケールと自然光により、それは風景であり建築物でもあり、かつて屋外で催されたさまざまな集いを彷彿とさせる。チャペルの神聖な空間は、イエスの浮遊する肉体として、トンネルの先の光に照らされたクライマックスの精神空間として機能している。

© Ernest Theofilus

© Ernest Theofilus

© Ernest Theofilus

© Ernest Theofilus

© Ernest Theofilus

© Ernest Theofilus

© Mario Wibowo

© Ernest Theofilus

© Mario Wibowo

© Mario Wibowo

© Ernest Theofilus

© Ernest Theofilus

© Ernest Theofilus

© Ernest Theofilus

siteplan

lower ground

groundfloor

mezzanine- second floor

Section a

Section b

Section c
以下、RAD+arのリリース(英文)です。
Project Name: Sanctuary Tunnel Garden
Office Name: RAD+AR
Office Website: radarchitecture.net
Social Media Accounts: @radarchitects (instagram)
Contact email: visionary@radarchitecture.net
Firm Location: Bali & JakartaCompletion Year: 2025
Gross Built Area (m²/ ft²): 650 m²
Project Location: Cigombong, Indonesia
Program / Use / Building Function: Chapel, Spiritual Retreat Villa, Religious SpaceLead Architects: Partogi Pandiangan, Antonius Richard Rusli
Lead Architects e-mail: visionary@radarchitecture.netPhotographer 1
Photo Credits: Ernest Theofilus
Photographer’s Website: www.ernesttheofilus.com
Photographer’s email: ernest.theofilus@gmail.comPhotographer 2
Photo Credits: Mario Wibowo
Photographer’s Website: www.mariowibowo.com
Photographer’s e-mail: mario@mariowibowo.comProject DescriptionThe ‘Light and Truth at the End of the Tunnel’ inspired project aims to explore how religious architecture is evolving by incorporating modernist influences in spatial design while preserving its spiritual essence.These interventions replace or complement the intricate ornamentation and natural materials traditionally associated with sacred spaces by showcasing the raw beauty of its pristine site.This chapel, commissioned as a private retreat villa and space for prayer on a rural estate near the city of Bogor, Indonesia, seeks to establish a profound yet subtle relationship between architecture and the surrounding extensive nature. It features an inverted, ambiguous tunnel space nestled in between, alongside a retreat villa that immerses visitors in silence, awe, and timeless devotion, allowing them to escape the hectic pace of city life—reflecting spirituality itself.The design redefines sacred spaces through a modernist lens by employing a repetition of the simplicity found in downslope archaic exoskeleton structures. These structures regularly bridge a new terraced building and spaces through juxtaposed ramping circulation, leading into the irregular existing and dense woods. The architecture possesses a unique character that crafts a space transcending the physical realm, bridging into a spiritual journey, and creating both a physical and a non-physical tunnel that penetrates vast, open nature. This approach enables these structures (light, scale, harmony, and contrast) to achieve a universal appeal while still reflecting their cultural and spiritual foundations.The building features a program consisting of three major spaces: a Semi-Public Chapel, a Semi-Public Mother Mary Spiritual Garden, and a Private Retreat Main Villa & Guest Villa. The tunnel-like spaces are carved from a single block and intersect with many inverted spaces filled with giant existing trees, shrouded in mist. The chapel includes areas with varying levels of intimacy, created through flowing geometries and dramatic lighting. Covering less than 10% of the site’s footprint, the design integrates seamlessly into the natural terrain, hiding and waiting to be discovered.The undulating structure, separated from the all-glass walls and windows, creates an open 360-degree view that is transparent and approachable from all sides. This design fosters an indoor-outdoor experience—a gesture that is as profane as it is sacred. The ground floor’s smaller sacred space is seamlessly connected to bodies of water on both ends, featuring free-form natural terraces that merge with a manmade waterfall. The scale of the space and its natural light render it both landscape and architecture, alluding to past gatherings outdoors. The sacred space of the chapel serves as the floating corpus of Jesus, acting as the climax spiritual space illuminated by the light at the end of the tunnel.
RAD+ar 公式サイト
https://radarchitecture.net









