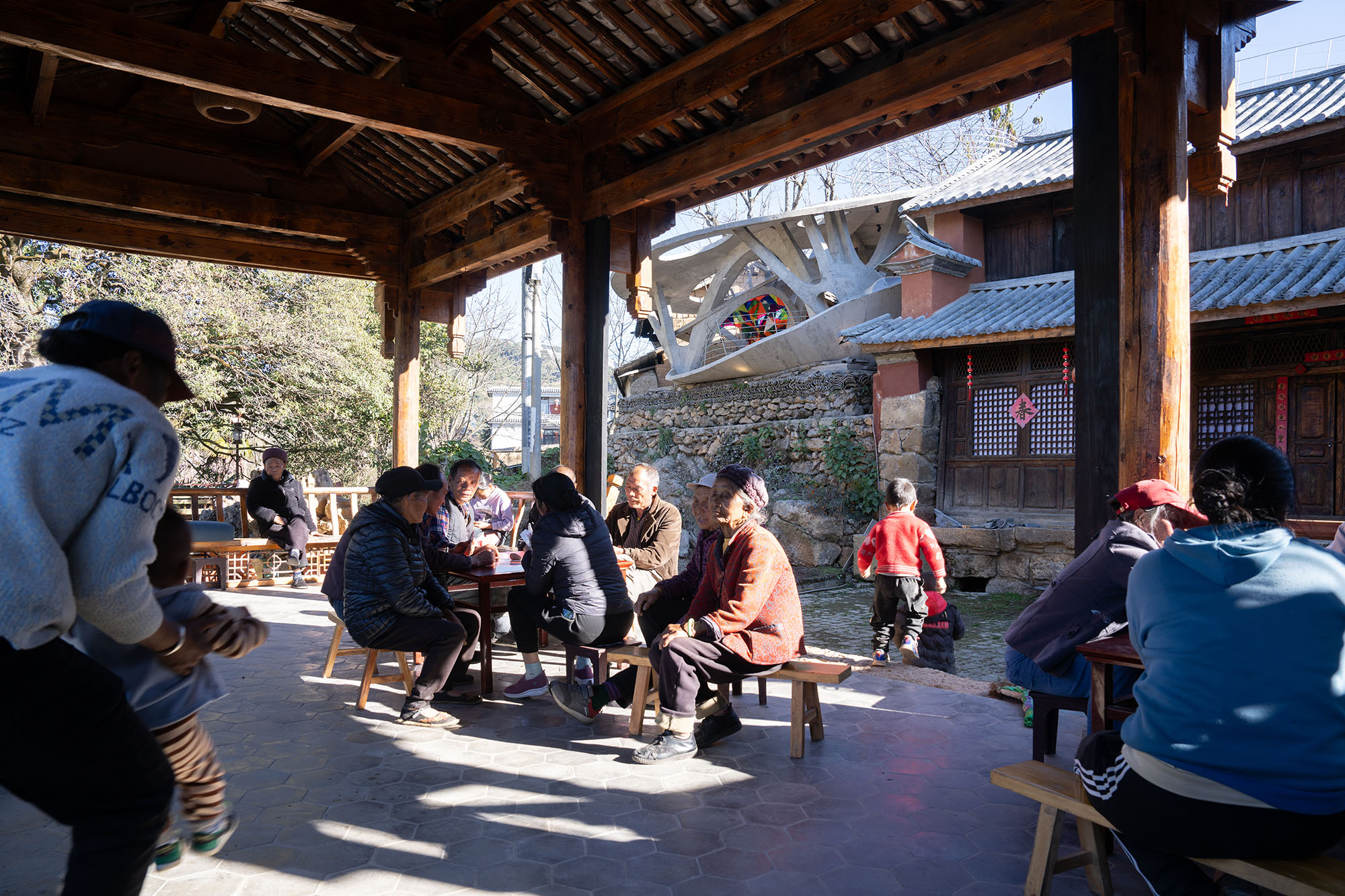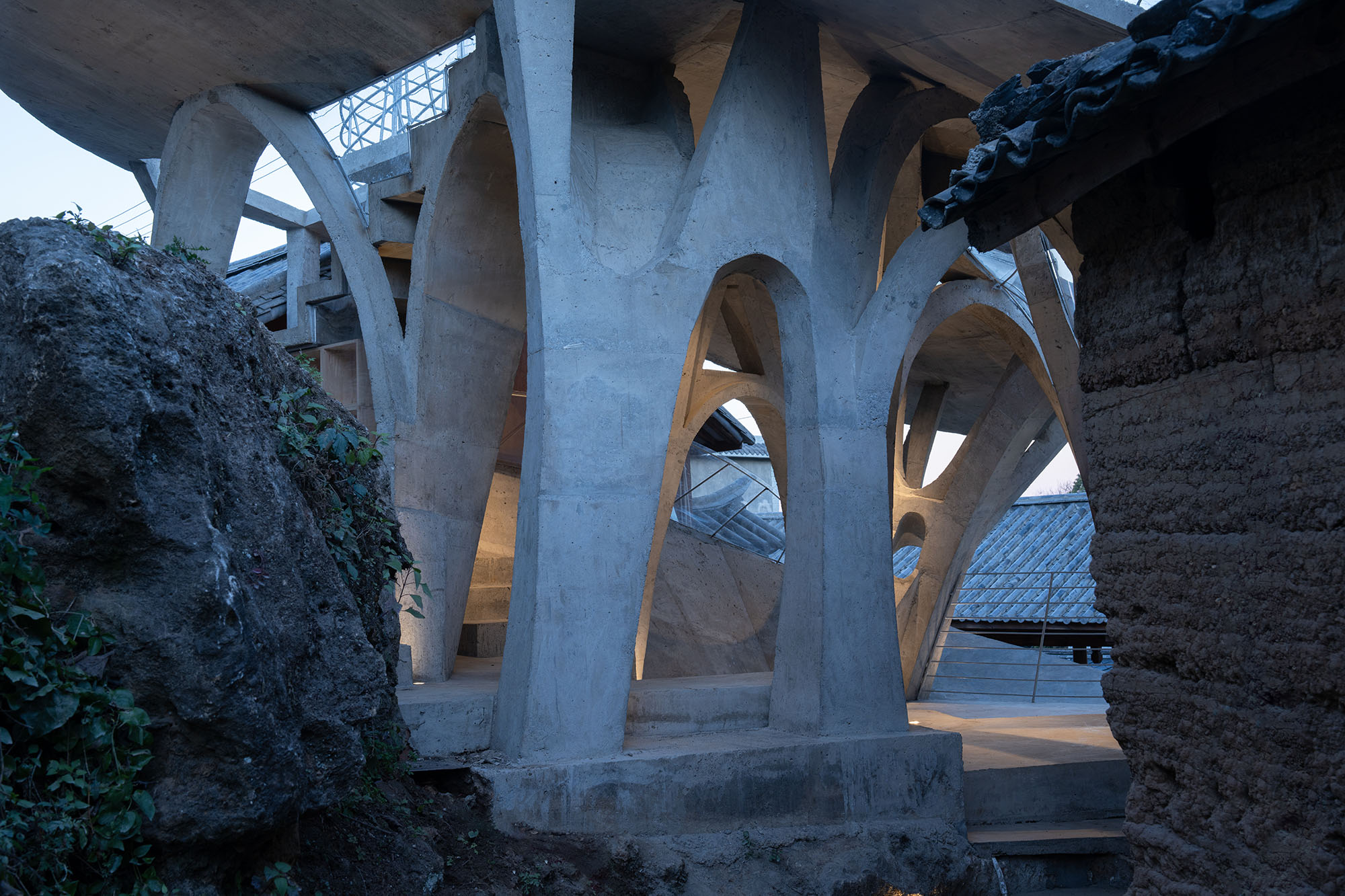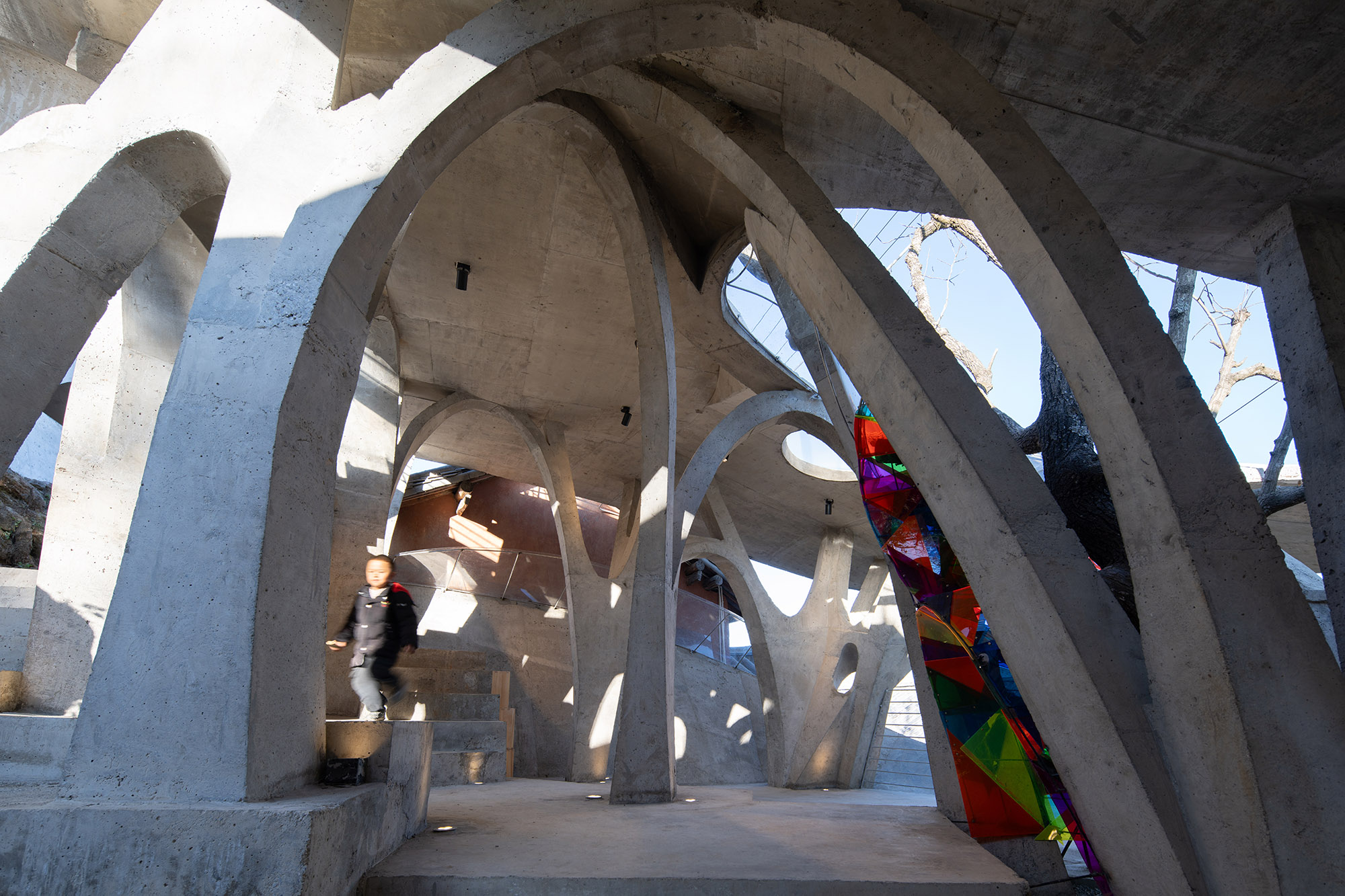
CULTURE


© Arch-translator

© Arch-translator
中国・雲南省の6つの民族が暮らす人里離れた集落に建てられた〈マッシュルーム・チルドレンズ・ブックハウス(Mushroom Children’s Book House)〉は、文化交流の場として機能する、子供のための小さな図書館です。
建物間の岩場の上に、老木を保存しながら建てられたキノコのような建築であり、中国のKong Xiangwei Studioが設計しました。
注目ポイント
- 多民族の子供たちへの贈り物としての図書館
- 地元の職人と組み上げるアーチ状の構造
- 天窓や吹き抜けから自然光が差し込み、アーチが枝のような影を落とす
- 探検心をくすぐる迷路のようなレイアウト
- 村の日常に溶け込む「タイムカプセル」のような存在
(以下、Kong Xiangwei Studioから提供されたプレスキットのテキストの抄訳)

© Arch-translator

© Arch-translator
多民族の子供たちへの贈り物
雲南省大理市の山あいにひっそりと佇む岩子頭村は、6つの民族(漢族、イ族、白族、タイ族、リー族、ハニ族)が暮らす人里離れた集落である。
わずか71世帯のこの村は、若者たちの移住による過疎化と高齢化に悩まされている。しかし、週末には子供たちがまちから戻ってきて、村の歴史博物館近くの広場に笑い声が響き渡り、活気に満ち溢る。

© Arch-translator
石畳の道を走り回る子供たちは、この村の未来そのものである。そこで、多民族の村の子供たちへの贈り物として、子供図書館の建設を提案した。
唯一利用可能な場所は、村の歴史博物館に隣接する小さな区画であった。この区画は2軒の古い家の間の岩の上にあり、小さなスペースに生えているナツメの木が、すでに手狭な空間をさらに窮屈にしている。この図書館は、コミュニティセンターへの文化的な入り口としても機能する。

© Arch-translator

© Arch-translator
ナツメの木との共存する、岩から生えたキノコ建築
時間、空間、そして老木の保存という厳しい制約のもと、設計には即興的なアプローチを採用した。地元の職人との協力により、12mmの異形鉄筋を枝のようなアーチ状に編み込み、屋根から片持ち梁で張り出し、木の枝と二重のキャノピーを形成している。
現場打ちコンクリート製の丸屋根は、耐久性を確保しながら、原始的な避難場所を想起させる。この地域に自生するキノコを思わせる重なり合う円形の屋根は、構造物に遊び心のある象徴性を吹き込んでいる。

© Arch-translator
手づくりの不完全さが生む、素朴な建築美
洗練された仕上げではなく、田舎の職人技の生々しい美しさを表現するために、コンクリートの仕様は打ち放し用ではなく一般的なものとした。
建築プロセスにおける欠陥は村の職人により補修され、手づくりの温かみが残り、独特な視覚的緊張感が生まれている。これはまさに、田舎の独特な環境と雰囲気にふさわしい建築表現である。素朴でありながら粗野ではなく、野性的でありながら野蛮ではない。

© Arch-translator
光の物語を体感する生きた劇場
保存された樹木の空洞、中央の天窓、階段の吹き抜けから自然光が差し込み、常に変化しながら空間を活気づける。アーチの構造は枝のような影を落とし、半透明で色鮮やかなアクリルパネルで覆われた半円形の書棚は、万華鏡のような反射光を放つ。
傾斜した曲面壁は座席にもなり、子供たちはその壁にもたれかかりながら、空間を横切る陽光を眺めることができる。図書館は光と時間の「生きた劇場」へと変貌する。

© Arch-translator

© Arch-translator
遊び心のある迷路が生み出す空間的なドラマ
象徴的なキノコ型の屋根は、見る角度によって異なる表情を見せる。東側の狭い路地から見ると麦わら帽子のようであり、上から見ると気まぐれな顔のようにも見える。
開放的なレイアウトと上り坂の小道は、探索意欲をかき立て、屋上のプラットフォームへと続く。子供たちはここでナツメの木と触れ合い、その実を収穫したり、太古の森の樹冠を眺めたりすることができる。夜になるとこの小さな図書館は浮遊するUFOのように照らされ、幻想的な村のランドマークとなる。

© Arch-translator

© Arch-translator
世代を超えてつむがれるノスタルジーに満ちたタイムカプセル
この図書館は、日常に織り込まれている。夜明けには、93歳のヤンおじいちゃんがベンチに座り、朝日を待つ。子供たちも次第に集まり、本を読んだり遊んだりしている。正午になると、子供たちが探索している間、年長者たちが近くでトランプ遊びを始める。
夕暮れ時には、ヤンおじいちゃんは町内の学校へ孫娘を迎えに行き、2人はキノコ型の屋根の下でゆっくりと過ごす。このような場面が、空間を「タイムカプセル」のように結晶化させ、世代間の絆をつむぎ、地域のアイデンティティを育んでいる。

© Arch-translator

© Arch-translator
この図書館は、単なる物理的な建造物というよりも、むしろ文化的なレジリエンスを体現している。物質的な物語を通じて伝統と現代性を結びつけ、個人の成長と集団の記憶を結びつけ、農村の空間を未来の可能性を育む肥沃な大地として再創造する。
ここでは、田舎はノスタルジックに嘆く対象ではなく、未来への可能性に満ちた場所なのである。

© Arch-translator

© Arch-translator

© Arch-translator

© Arch-translator

© Arch-translator

© Arch-translator

© Arch-translator

© Arch-translator
以下、Kong Xiangwei Studioのリリース(英文)です。
A Gift for Multiethnic Children: Mushroom library for Children in Yunnan
Multidimensional Context: A Hidden Homeland
Tucked into the folds of the Wuliang Mountains, Yanzitou Village—a secluded hamlet inhabited by six ethnic groups (Han, Yi, Bai, Dai, Li, and Hani)—faces the paradox of rural decline amidst its pristine landscape. With only 71 households, the village struggles with depopulation and aging residents as youth migrate for work. Yet, weekends brim with vitality as children return from town schools, filling the plaza near the village history museum with laughter. The book house, sited on a narrow rocky plot between two old dwellings and shaded by a sprawling raisin tree, acts as both a cultural gateway to the future community center and a beacon for rural rejuvenation.
Symbiosis with Nature: Dialogue with the Raisin Tree
Under tight constraints of time, space, and preservation of the ancient tree, the design adopts an improvisational approach. Collaborating with local artisans, 12mm ribbed steel bars were woven into branch-like arches, cantilevering from the roof to form a dual canopy with the tree’s crown. Cast-in-place concrete vaults replace traditional “thatch-and-earth” materials, ensuring resilience while evoking primal shelter. The overlapping circular roofs, reminiscent of mushrooms native to the region, infuse playful symbolism into the structure.
Handcrafted Imperfection: Rustic Materiality
Rejecting polished finishes, ordinary concrete was used to embrace the raw aesthetics of rural craftsmanship. Construction flaws were meticulously refined, preserving the tactile warmth of manual labor. The result is a tactile texture—rugged yet dignified—that harmonizes with the village’s vernacular identity.
Light as Narrative: A Dynamic Theater
Natural light filters through preserved tree hollows, a central oculus, and stair voids, animating the space with ever-shifting patterns. Arched steel columns cast dendritic shadows, while semi-spherical bookshelves—woven from 6mm steel rods and clad in translucent, color-saturated acrylic panels—scatter kaleidoscopic reflections. A sloped curved wall serves as seating, where children recline to watch sunlight traverse the space, transforming the book house into a “living theater” of light and time.
Spatial Drama: A Playful Labyrinth
The iconic mushroom-shaped roof shifts in character: viewed from the east alley, it resembles a hat brim; from above, a whimsical face. An open layout and ascending pathways lead to a rooftop platform where children interact with the raisin tree, harvest its fruit, or gaze at the ancient forest canopy. At night, illuminated like a levitating UFO, the structure becomes a fantastical village landmark.
Intergenerational Memory: A Capsule of Rural Life
The book house weaves itself into daily rituals: at dawn, 93-year-old Elder Yang waits for sunlight in the adjacent pavilion while children read; at noon, elders play cards nearby as kids explore the shelves; at dusk, Elder Yang fetches his granddaughter from school, and they linger beneath the mushroom roof. These vignettes crystallize the space as a “time capsule,” preserving cross-generational bonds and nurturing local identity.
Conclusion: A Vessel of Cultural Continuity
More than a physical structure, the book house embodies cultural resilience. It bridges tradition and modernity through material narratives, connects individual growth with collective memory, and reimagines rural spaces as fertile ground for future possibilities. Here, nostalgia is not passive preservation but active growth—rooted in heritage yet branching toward new horizons.Project Name: Mushroom Mushroom Children’s Book House
Location: Yanzitou Village, Bixi Township, Nanjian County, Dali, Yunnan, China
Client: Bixi Township Government, Nanjian County, Dali, Yunnan
Architects team: Kong Xiangwei Studio
Lead Architect: Kong Xiangwei
On-site Architects: Kong Xiangwei, Cui Jun, Gao Zhuojian
Contact: guanzhula@163.com
Photograph: Arch-translator
Contractor: Hongfeng Construction
Operator: Yunshu Girl (Beijing) Catering Management Co., Ltd.
Completion Date: January 2025
Floor Area: 50 sqm




![[大阪・関西万博]国内パビリオン紹介_ガスパビリオン](https://magazine-asset.tecture.jp/wpcms/wp-content/uploads/2025/07/06223637/01e6d7371831bf96d5035c3121f8d92f-900x615.jpg)




