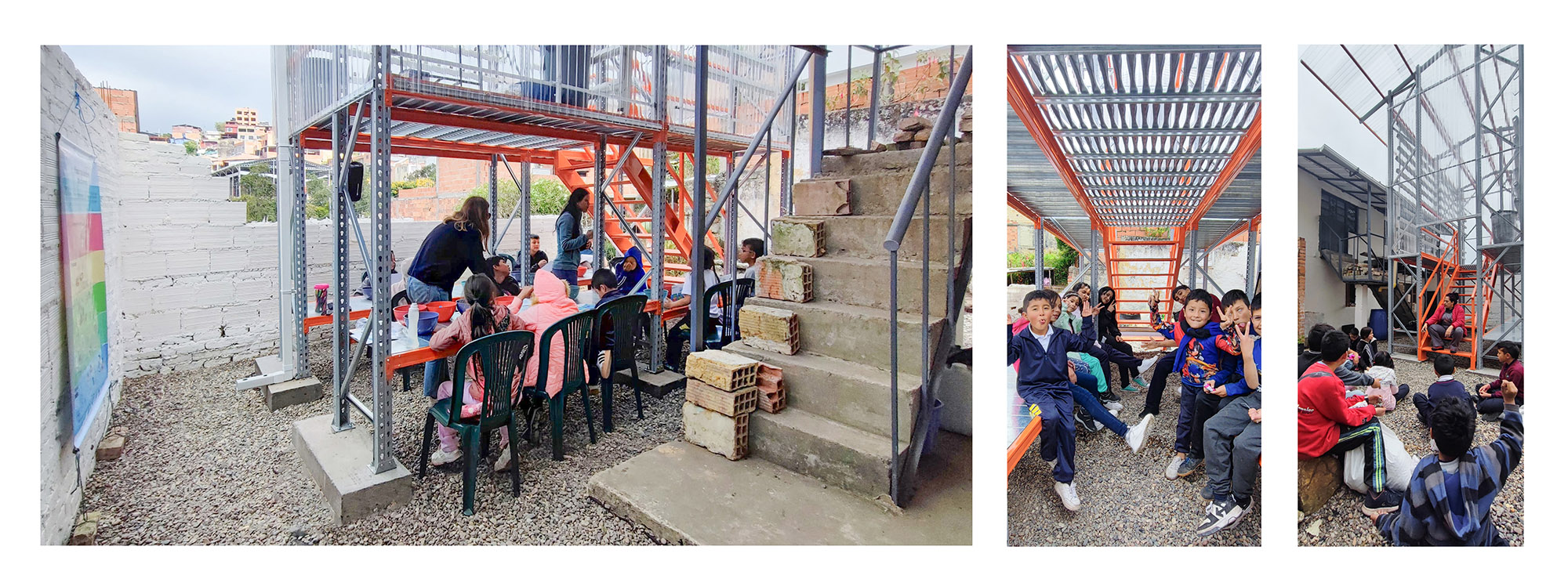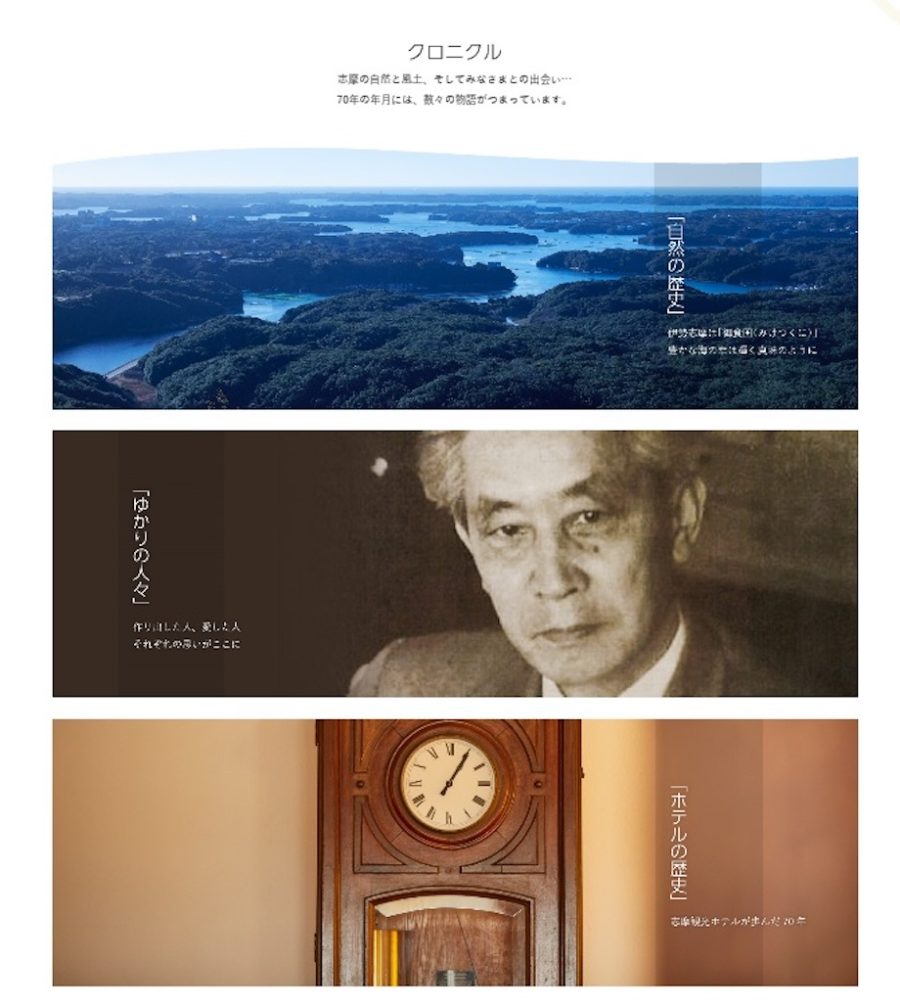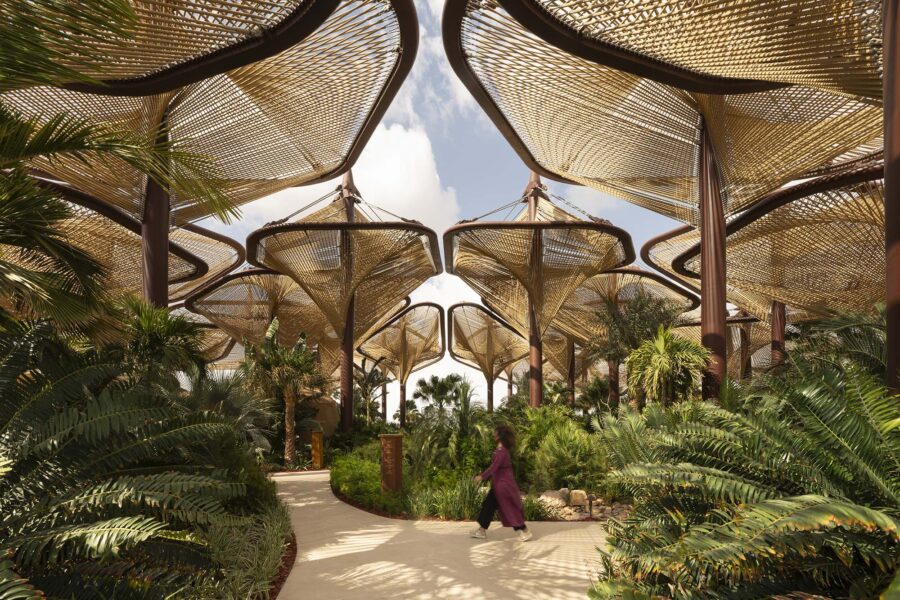
CULTURE


© Mateo Pérez
コロンビアのボゴタに建つ〈水耕栽培モジュール(Hydroponics Module)〉は、貧困により肥満や糖尿病など健康問題を抱えるサン・ルイス地区に、健康的な栄養源として水耕栽培を推進する、工業用の棚を再利用した軽量で半永久的な建築です。
コロンビアのボゴタを拠点とする建築スタジオ Alsar Atelierと、建築家 Oscar Zamora、Cesar Salomon、Yazmin Crespoによる共同プロジェクトです。
注目ポイント
- 垂直配置で栽培密度を2〜10倍に向上する水耕栽培
- 消費主義的な工業用の棚を再利用したソリューション
- 1週間で建設でき、解体・再設置が可能なリバーシブルデザイン
- 個人栽培や共同作業スペースを提供し、都市型ガーデニングを促進
「垂直農業」関連記事はこちら
中国の大都市北京で垂直農業の可能性を示すガラスの建築〈バーティカル・ファーム北京〉ヴァン・ベルゲン・コルパ・アーキテクツ
農園に包まれた森のようなオフィス!?垂直農法を取り入れたVTNアーキテクツの自社オフィス〈アーバン・ファーミング・オフィス〉ベトナム
(以下、Alsar Atelierから提供されたプレスキットのテキストの抄訳)

© Mateo Pérez
このプロジェクトは、セサル・サロモン氏(Cesar Salomón)、アルトス・デル・カボ財団(Fondacio Altos del Cabo)、マヤ・テヘドール・デ・ラ・ティエラ(Maya Tejedores de la Tierra)など、ボゴタのサン・ルイス地区で7年にわたり協力、連携、参加してきた地域リーダーや地元組織が主導する取り組みを支援するものである。
この協力団体は、貧困地区で最も多い病気である肥満と糖尿病が蔓延するボゴタの貧民街において、健康的な栄養源としての水耕栽培の取り組みを推進しており、数百人の住民に影響を与えてきた。

© Mateo Pérez

© Mateo Pérez
水耕栽培とは、植物を不活性の基質で育てるか、水に栄養溶液を直接入れて育てる栽培システムであり、作物を垂直方向に配置することができる。
このシステムでは、植物の密度を2~10倍に高め、最大60%の節水が可能となり、より健康的な食品が生産でき、また、あらゆる気候や季節で作物を栽培することが可能となる。つまり水耕栽培は、広大な植物栽培面積を必要とする従来の農業に代わる優れた方法と言えるのである。

© Mateo Pérez
このモジュールは、Alsar AtelierとOscar Zamoraが設計し、NEACOLが資金提供したものであり、消費主義的な工業用棚システムを、迅速かつ再利用可能な社会構築ソリューションとして再利用するという発想から生まれた。
公的なものではない都市への物理的な介入は、占有や合法性の問題により、しばしば変化しやすく一時的なものとなる。しかし、主な建築資材は依然としてコンクリートやレンガであり、それらは本質的に恒久的なものである。

© Mateo Pérez
そのため、このモジュールはこの地域の実情に適合するよう、軽量で半永久的な構造として設計されている。
さらに、このプロジェクトは必要に応じて解体できるよう設計されており、各構成要素は廃棄物を発生させることなく元の用途に戻したり、別の空き地に移設して、モジュールを適宜拡張または縮小することも可能となっている。

© Mateo Pérez
このプロジェクトは、水耕栽培のためのモジュールとして機能するだけでなく、産業用の棚を簡単に輸送、組み立て、解体、再利用を可能にし、建設期間を1週間に短縮する。
さらに、ワークショップを通じて地域に水耕栽培を教えることで、アルトス・デル・カボによるアナログな学校としても機能する。

© Mateo Pérez

© Mateo Pérez
〈水耕栽培モジュール〉は、個人による現地での栽培、水の持続可能な利用、収穫後の共同作業のためのスペースも提供し、都市型ガーデニングのワークショップとも統合することで、43種の在来種と伝統種を保存する施設にもなっている。
このプロジェクトは、コロンビアにおける自己構築環境の問題に対する、戦略的で持続可能かつ低コストな建築の優れた一例と言えるだろう。

© Mateo Pérez

© Mateo Pérez

© Mateo Pérez

© Mateo Pérez

Diagram

Plan

Section
以下、Alsar Atelierのリリース(英文)です。
Name: Hydroponics Module
Designers: Alsar Atelier (Alejandro Saldarriaga Rubio), Oscar Zamora, Cesar Salomon, Yazmin Crespo
Website: https://alsar-atelier.com/
Social Media: https://www.instagram.com/alsar_atelier/
Email: info@alsar-atelier.com
Location of Practice: Bogotá, ColombiaYear construction completed: 2024
Built area (m²): 24
Location: Bogotá, Colombia
Programme: Community GardenProject DescriptionThe project supports initiatives led by community leaders and local organizations, such as Cesar Salomón, Fondacio Altos del Cabo, and Maya Tejedores de la Tierra, who have been cooperating, collaborating, and participating for seven years in the informal neighborhood of San Luis in Bogotá. These collaborations have impacted hundreds of residents and have supported the hydroponic agriculture initiative as an alternative for healthy nutrition in Bogotá’s self-built contexts, where the most prevalent diseases tend to be obesity and diabetes.
On the other hand, hydroponics is a cultivation system in which plants grow in an inert substrate or directly in a nutrient solution in water, allowing crops to be arranged in a vertical axis. This system offers a plant density 2 to 10 times higher, up to 60% water savings, healthier food, and the ability to grow crops in any climate or season. Given the high density in self-built contexts, hydroponics becomes an excellent alternative to traditional agriculture, which requires large land areas.
The architectural design of the module, designed by Alsar-Atelier + Oscar Zamora and funded by the NEACOL organization, emerged from the repurposing of an industrial shelving system—originally a consumerist material—into a solution that enables social construction: fast and reusable. The physical formation of informal cities is often variable and temporary due to issues of occupation and legality. However, the primary construction materials remain concrete and brick, which are inherently permanent. Therefore, the module is designed as a lightweight and semi-permanent structure to integrate into this territorial reality. Additionally, the project is designed with the foresight of being dismantled if needed, allowing its components to return to their original use without generating waste or be relocated to another vacant lot, where the modular design can expand or shrink accordingly.
Beyond serving as a hydroponic module—adapting industrial shelving for easy transport, assembly/disassembly, and reuse, while reducing construction time to one week—the project functions as an analog school that will support the Altos del Cabo Center by training the community in hydroponic farming through new workshops. Additionally, it will provide space for personal on-site cultivation, sustainable water use, and collective post-harvest activities, fostering inclusion and self-management. The design integrates with urban gardening workshops and houses the eighth Seed Bank of Chapinero from the José Celestino Mutis Botanical Garden, preserving 43 native and heirloom species.
In conclusion, the project is an excellent example of tactical, sustainable, and low-cost architecture addressing the challenges of self-built environments in Colombia.
Alsar Atelier 公式サイト
https://alsar-atelier.com/a-hydroponics-module









