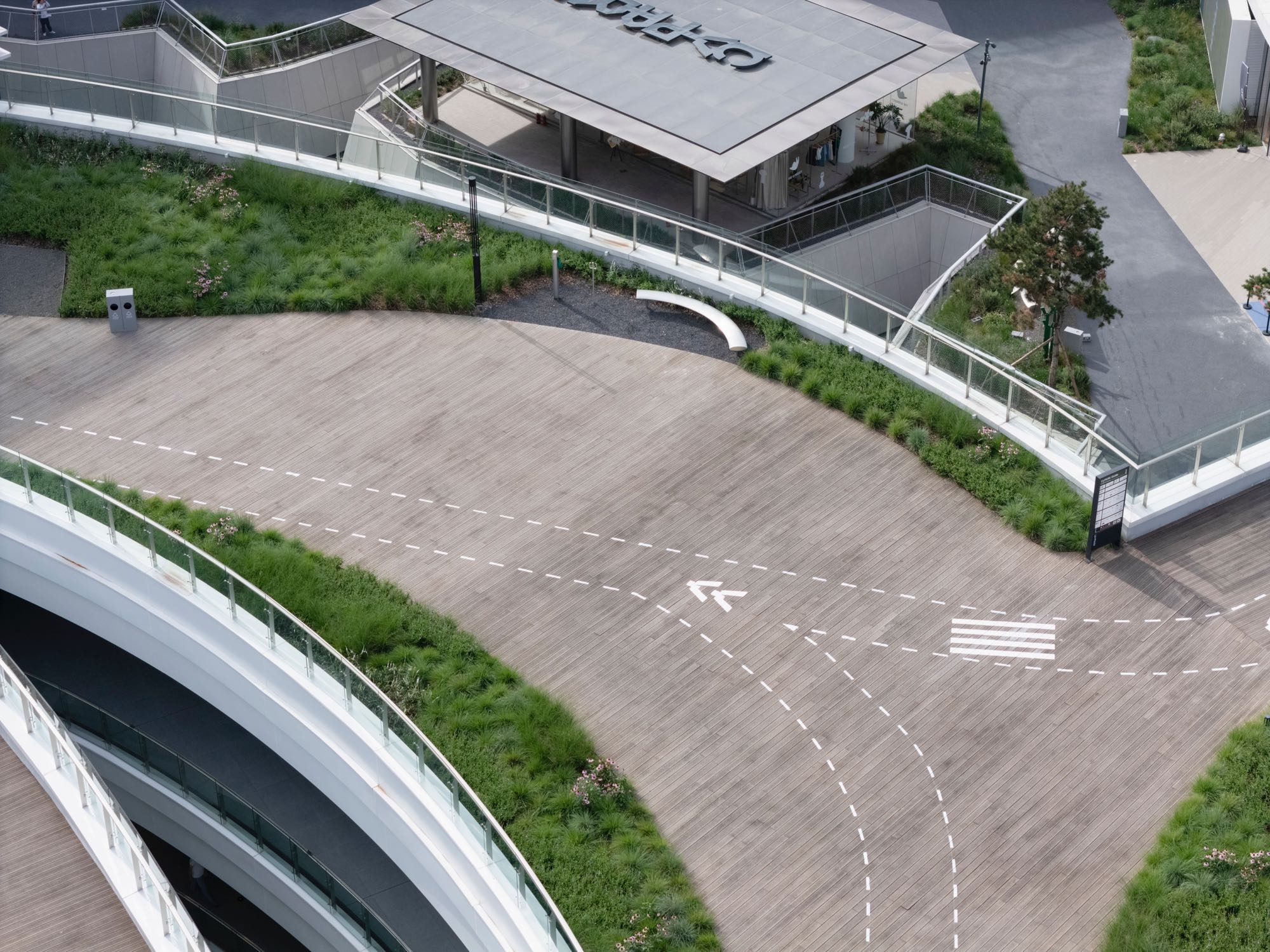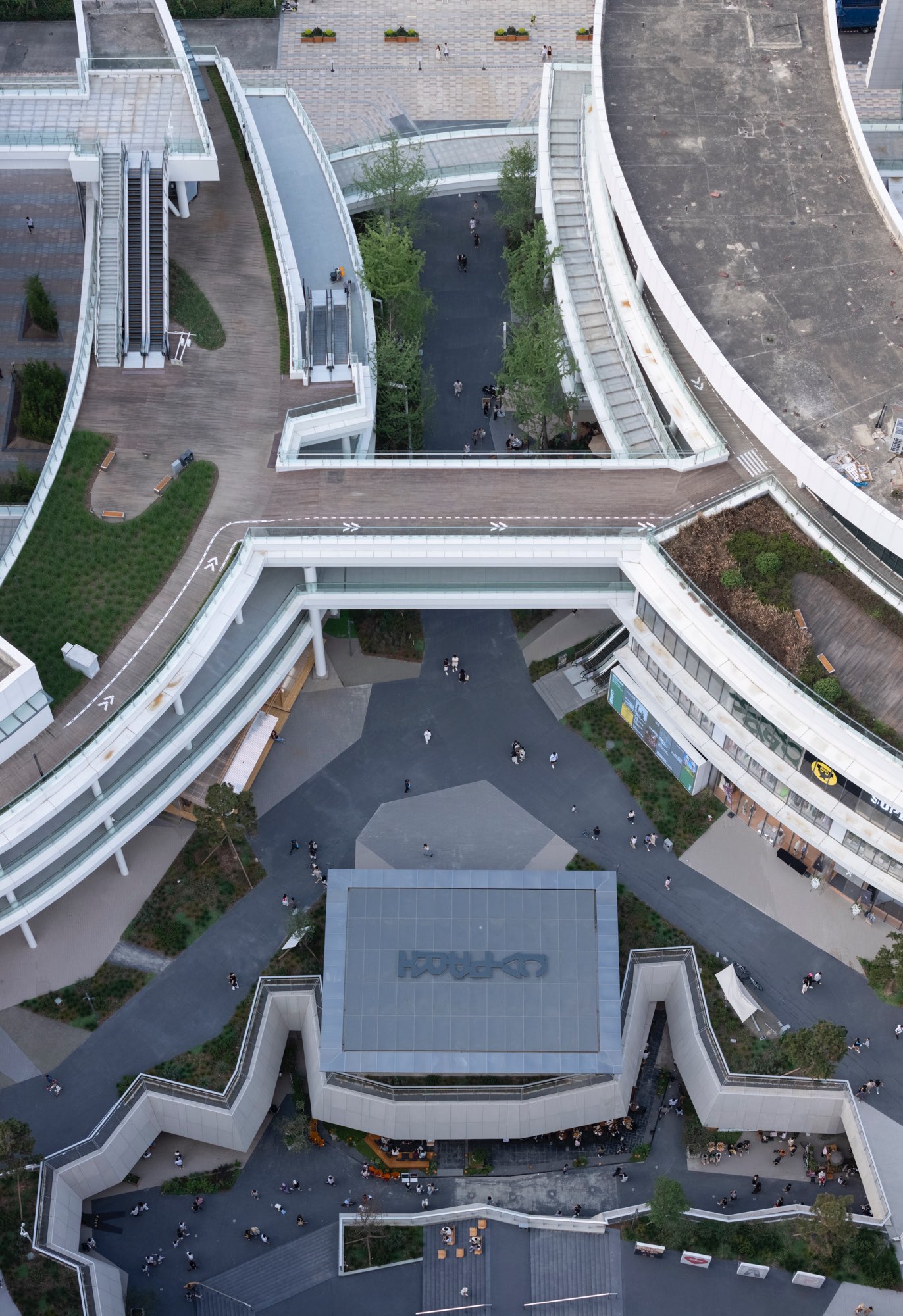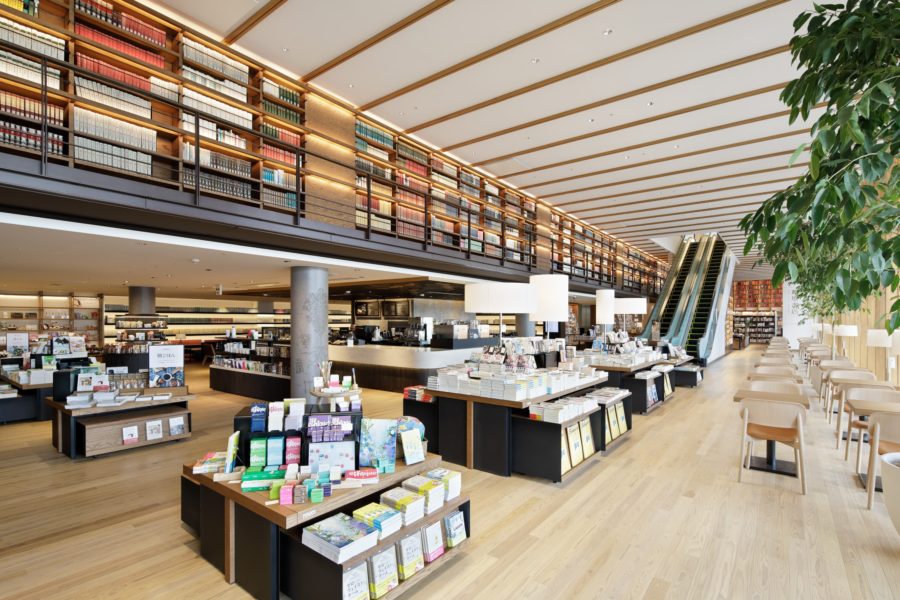
CULTURE


© Arch-Exist
成都に建つ〈CyPARK〉は、単なるスポーツにとどまらず、パンデミック後のより自由なライフスタイルと新しい文化価値への転換を象徴するものとなった「サイクリング」をテーマとした中国初の商業施設です。
中国・深圳を拠点に活動する建築・インテリアデザインスタジオ ヴァリアス・アソシエイツ(Various Associates)が設計しました。
注目ポイント
- 都市と共存するサイクリング・テーマの商業空間
- ブロック状の空間をずらして配置した半開放型の建物
- 全長8.6kmのサイクリングロードに接続する「サイクリング・ループ」
- 歩行者と自転車の動線を分離・最適化し、互いに補完
- サイクリストが障害なく自由に移動できる空間
- 商業施設でありながら公共性の高い都市の新たなハブとして機能
(以下、Various Associatesから提供されたプレスキットのテキストの抄訳)

© Arch-Exist

© Arch-Exist
サイクリング文化と商業が共存する新たな目的地
中国初のサイクリングをテーマとした商業施設〈CyPARK〉は、活気あふれる成都の都市にシームレスに組み込まれ、その都市環境に広がりを与える施設である。
このプロジェクトは、成都ハイテク産業開発区の大源エリアに位置し、かつての成都ハイテク文化センターの文化博物館跡地に建設された。約44,000m²の広さを誇るこの施設には、ファッション、飲食、スポーツやアウトドア体験、文化や芸術、ライフスタイルなど、さまざまな商業施設が揃っている。

© Arch-Exist

© Arch-Exist

© Arch-Exist
このプロジェクトは、建物のボリュームをずらして配置した半開放型のブロック設計を採用している。4棟の文化施設は、廊下やその他の公共スペースでつながっており、10,000m²を超える地上部分と4階建ての垂直空間を囲んでいる。
これらの相互に連結した空間は、まとまりのある有機的な全体を形成している。ヴァリアス・アソシエイツは「サイクリング」をテーマに取り入れることで、限られた敷地という欠点を特徴に変え、特徴的で成長する商業空間をつくり出した。

© Arch-Exist
都市サイクリング・コースに接続する「サイクリング・ループ」
サイクリングは単なるスポーツにとどまらず、パンデミック後のより自由なライフスタイルと新しい文化価値への転換を象徴するものとなっている。
このプロジェクトにおいてヴァリアス・アソシエイツは、サイクリング文化を商業体験に深く統合した、サイクリングに最適な空間をつくり出すことを目指した。

© Arch-Exist

© Arch-Exist
〈CyPARK〉は全長8.6kmのサイクリングロードとシームレスに接続されており、サイクリストは、市内の緑道から簡単にアクセスすることができる。
循環システムは入念に計画されており、歩行者とサイクリストのルートは明確に分けられ、互いに補完し合うことで、すべての来訪者の快適性を確保している。各階には自転車用エレベーター、駐輪場、スロープなど、サイクリングに便利な設備が整えられており、サイクリストが障害なく自由に移動できる空間となっている。

© Arch-Exist

© Arch-Exist
この施設の商業スペースは、ほとんどが曲がりくねった通路に位置しており、通路が長すぎると来訪者は退屈し、疲れてしまう。この状況を踏まえ、サイクリングを主要な移動手段として組み込むこととした。
特に1階の設計は空間の開放性と多様性に重点を置いており、自由で快適な公園のような雰囲気をつくり出している。

© CyPARK
流線型の輪郭がダイナミックな美しさと活気を添え、建物と周囲の環境との境界が曖昧になることで、商業スペースが都市の景観に自然に溶け込み、都市生活の不可欠な一部となる。
インタラクティブな展示やサイクリング体験ゾーンは、来訪者のサイクリング文化への関わりを深め、より強いアイデンティティと帰属意識を育む。

© Arch-Exist
日光を取り入れる渓谷のような屋外空間
空間の潜在能力と可能性を最大限に引き出すため、高低差のある多層プラットフォーム、テラス、回廊を活用し、ダイナミックな多層循環システムを構築した。
地下の飲食エリアはオープンエアの空間へと生まれ変わり、その結果生まれた「渓谷のような」デザインは、〈CyPARK〉の象徴的な特徴の1つとなっている。

© Arch-Exist

© CyPARK
開放性を最大限に高めるため、従来のオフィスビルのようなガラスカーテンウォールではなく、独立した「ボックス」を導入し内部スペースを開放することで、全体に開放的な雰囲気を生み出した。
消費者を閉じ込める従来の箱型の商業空間とは異なり、〈CyPARK〉の本質は建物の境界を開放し、人々が自然に流れるようにすることにある。

© Arch-Exist

© Arch-Exist
サイクリング文化を商業スペースに深く融合させた〈CyPARK〉では、各エリアはそれぞれ独立しながらも相互に結びついており、多層的で多次元的な体験を生み出している。
このプロジェクトには、スポーツをテーマとした店舗や若いブランドが導入されており、サイクリング愛好家に対して、ギアの販売から交流の場まで、ワンストップのサービスを提供している。

© Arch-Exist

© Arch-Exist

© Arch-Exist
サイクリング文化という視点を通して、人、空間、都市の関係を再定義する。このプロジェクトは、建築、ランドスケープ、インテリアデザインの分野にまたがるヴァリアス・アソシエイツの取り組みを象徴するものである。
商業空間の公共性を再定義し、消費の場から都市の活力を生み出す場へとアップグレードする〈CyPARK〉は、商業的な交流を人間的な温かみのある交流へと回帰させ、将来の商業空間のための持続可能なモデルを提供している。

© CyPARK

© Arch-Exist

© Arch-Exist

© Arch-Exist

© Arch-Exist

© Arch-Exist

© Arch-Exist

© Arch-Exist

© Arch-Exist
以下、Various Associatesのリリース(英文)です。
CyPARK by Various Associates: A New Vibrant Landmark Where Cycling Culture and Commerce Coexist
CyPARK represents an innovative extension of Chengdu’s urban context. It features China’s first cycling-themed commercial destination, seamlessly integrated into the vibrancy of the city. Located in the Dayuan Area of Chengdu’s High-tech Zone, the project occupies the site of the former Vitality Ring (Cultural Museum) of the Chengdu High-tech Cultural Center. Spanning approximately 44,000 square meters, it encompasses a diverse mix of commercial offerings, including fashion retail, catering, sports and outdoor experiences, culture and arts, and lifestyles.
The project adopts a semi-open block concept, featuring staggered building volumes. Four cultural buildings, connected by corridors and other public spaces, enclose over 10,000 square meters of ground area and a 4-story vertical space. These interconnected spaces form a cohesive, organic whole. By incorporating the cycling theme, Various Associates turned the original site’s limitations into features, focusing the renovation budget on fundamental forms to create a distinctive, growing commercial space.
Cycling Loop
A Free Loop Connecting to the Urban Cycling PathCycling is more than just a sport; it symbolizes a post-pandemic shift toward a freer lifestyle and new cultural values. In this project, Various Associates sought to craft a cycling-friendly space that deeply integrates cycling culture into the commercial experience. Through thoughtful organization, CyPARK is seamlessly connected to an 8.6km-long aerial cycling path, known as the “Tiexiang Cultural Tourism Ring,” which runs through the Dayuan area. Cyclists can easily access the CyPARK from the city’s greenway.
The circulation system is carefully organized, with distinct routes for walking and cycling that complement each other to ensure the comfort of all visitors. Bicycle elevators, parking spots, ramps, and other cycling-friendly amenities are set on each floor, ensuring cyclists can navigate freely through the space without obstruction.
Dynamic Lines, Transparent Spaces
Smooth Flow for Swift MobilityThe original commercial spaces were mainly located in winding corridors, which could have created a sense of monotony and fatigue. To address this, the design focused on creating efficient movement through open spaces. Cycling is incorporated as a key mode of mobility, defining the project’s identity and spiritual core.The ground floor design emphasizes openness and diversity, fostering a free, park-like atmosphere.
Streamlined contours add dynamic beauty and vitality, while the blurred boundary between the buildings and the surrounding environment allows the commercial space to merge naturally with the urban fabric, becoming an integral part of urban life. Interactive installations and cycling experience zones deepen visitors’ connection to cycling culture, fostering a stronger sense of identity and belonging.
Transform the Ground into a Canyon
Let the Sunlight InTo unlock the potential and possibilities of the space, the design team leveraged multi-level platforms, terraces, and corridors at varying elevations, creating a dynamic, multi-dimensional circulation system.
The original underground F&B area has been transformed into an open-air space, with the resulting “canyon-like” design becoming one of CyPARK’s defining features.
These multiple spatial connections, along with design flexibility, enable a variety of activities to take place. The sunken commercial street, nestled within the “canyon,” features a spacious layout with community-centered features such as circular tables under trees and stepped seating areas. These designs foster social interaction, enhancing a sense of community and belonging. CyPARK has hosted numerous community events, including themed markets that attract 20,000 visitors per event.
Removal, Exposure
A Direct Approach to Facilitate FlowTo maximize openness, the original office-like green glass curtain walls were removed, opening up the internal space and introducing independent retail “boxes”, which created an airy ambience throughout. Unlike traditional enclosed commercial spaces, CyPARK opens up building boundaries, allowing visitors to move naturally through the space.
The vertical traffic system, including stairs and elevators, is integrated seamlessly to facilitate efficient movement. The stairs feature metal railings and steps, complementing the overall architectural style.
Despite limited construction time and budget, the project innovatively maximizes both the functional and commercial value of the space, prioritizing the needs of the cycling community while also accommodating diverse groups and cultures.
Adapting to Site Conditions
Breaking Through the Enclosed Site“One of our design objectives was to leave room for the space to grow freely,” said Various Associates. “CyPARK is a growth-oriented commercial destination. We hope the relaxed atmosphere and boundary-blurring landscaping will help young brands and communities to integrate into the place effortlessly. ”
Various Associates has deeply blended cycling culture into the commercial space. Each area is distinct yet interconnected, creating a multi-layered, multidimensional experience. The project has introduced numerous sports-themed stores and young brands, offering one-stop services for cycling enthusiasts, ranging from gear sales to social interactions.
CyPARK redefines the relationship between people, space, and the city through the lens of cycling culture. This project represents Various Associate’s innovative practice across architecture, landscape, and interior design. It redefines the public nature of a commercial space, transforming it from a mere consumer venue into an urban vitality generator which fosters warm human interactions. It sets a sustainable benchmark for future commercial spaces.
Project name: CyPARK
Completion time: Apr. 2024
Client: Chengdu Gaoxin Lingkai Commercial Operation Management Co., Ltd.
Category: architectural transformation, interior design, landscape design (concept)
Area: about 18,000 sqm
Location: No.688 Tianfu 4th Street, High-tech Industrial Development Zone, Chengdu, Sichuan, China
Design firm: Various Associates
Lead designers: Lin Qianyi, Yang Dongzi
Design team: Deng Yuwen, Li Zebing, Yang Jinxue, Zhang Junrui, Chen Liang, Wu Ronghong, Chen Hong, Xie Qian, Wang Yibo
Brand VI design: BRANDZHI
Landscape design development: INSTINCT FABRICATION
Structural design: Sichuan Zhongdeji Engineering Design Co., Ltd.
Photography: Arch-Exist
Various Associates 公式サイト
https://various-associates.com









