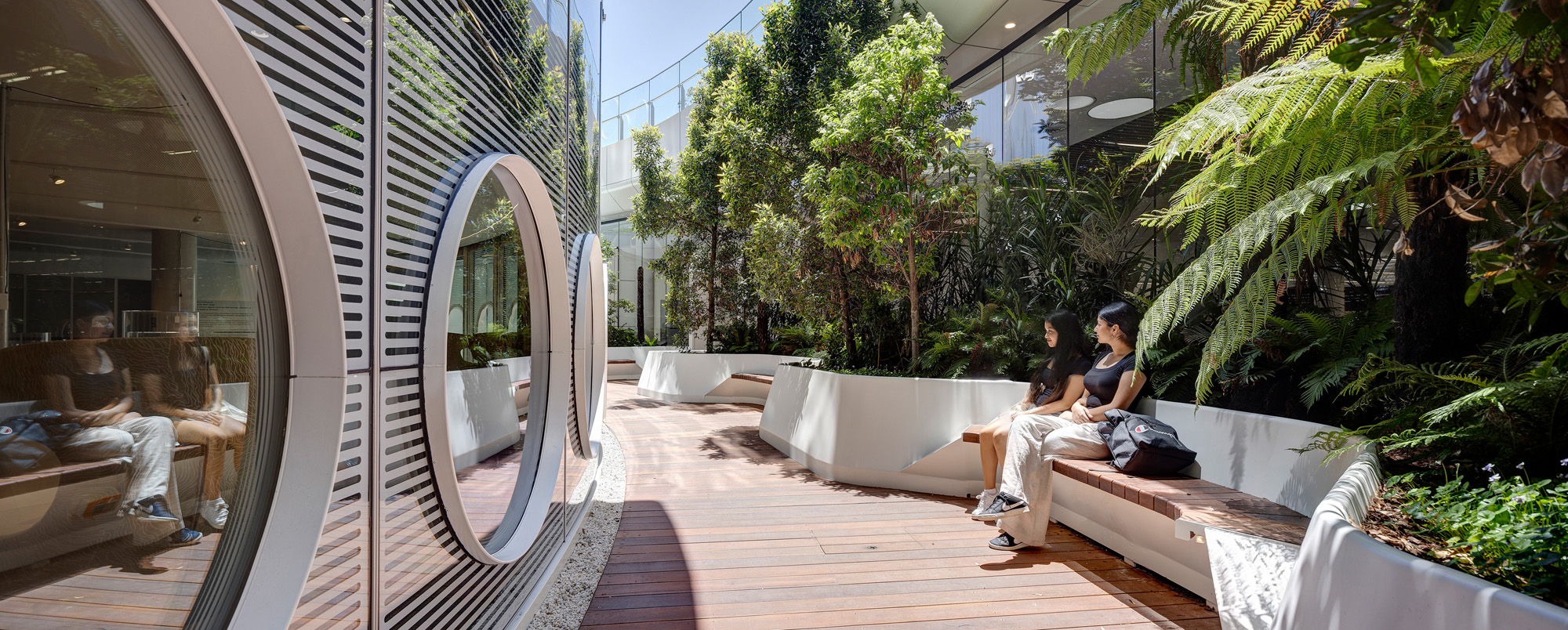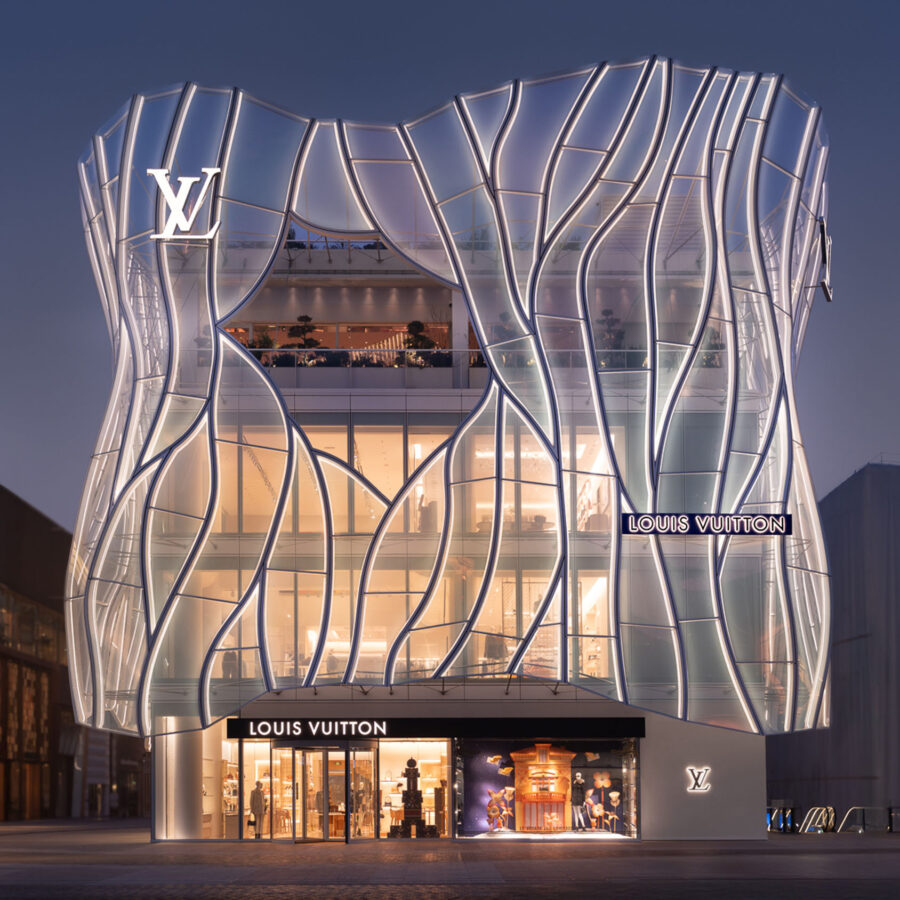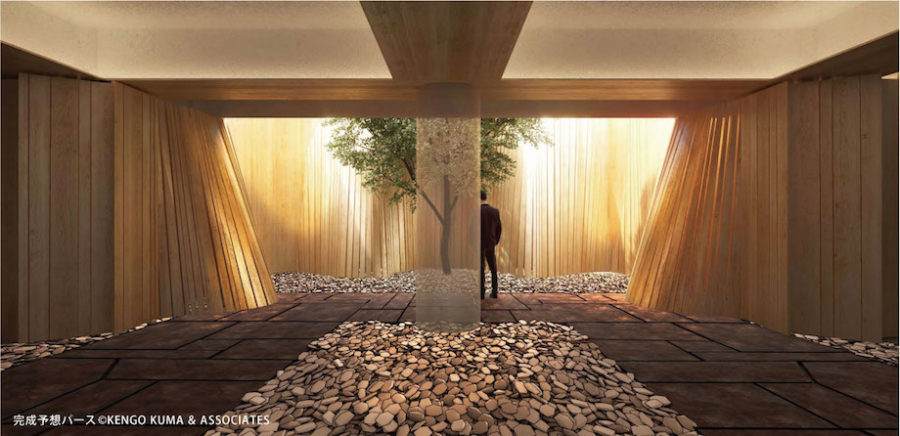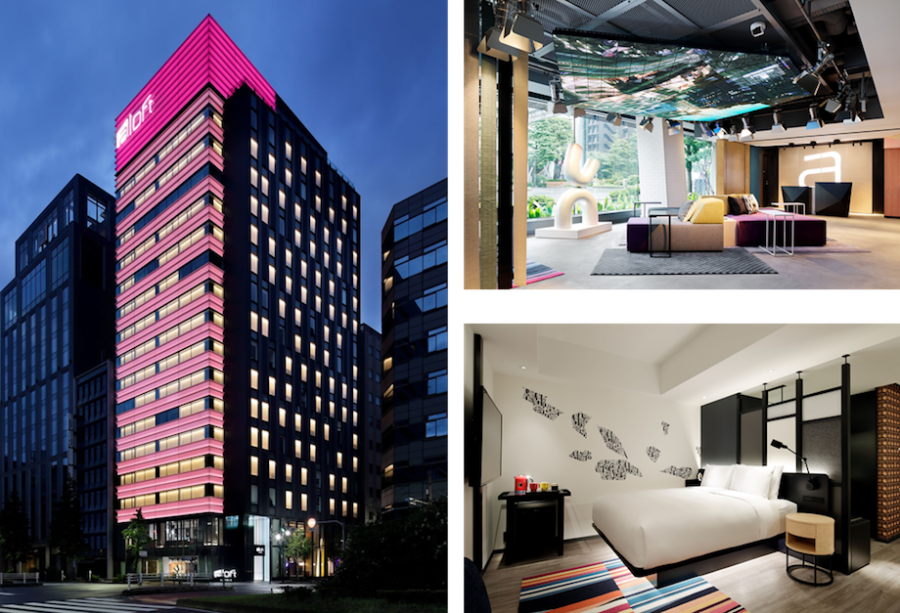
CULTURE


© BrettBoardman
オーストラリア・シドニーの郊外、リバプール市に建つ 〈イェラムンディ図書館(Yellamundie Library)〉は、現在はオーストラリアで最も民族的に多様な地域の1つであり、多文化共生が根付く地域のために設計された、コミュニティのつながりを祝福し、強化する図書館です。
リバプールの中心地として計画された「リバプール・シビック・プレイス(Liverpool Civic Place)」の核となる施設として、オーストラリアのシドニー、メルボルン、ブリスベンとイギリスのオックスフォードにオフィスを構えるデザインスタジオ fjcstudioが設計しました。
注目ポイント
- 先住民と植民地時代の歴史にとって重要な場所であるリバプール市
- 先住民の言葉で「物語の語り手」を意味する「イェラムンディ」
- 地域の特徴である川の曲線から着想した図書館の形状や構成
- 全方位から透明性を確保する、オープンな楕円形の空間
(以下、fjcstudioから提供されたプレスキットのテキストの抄訳)

© BrettBoardman
ジョージズ川とカンバーランド平野の間に位置するリバプール市は、オーストラリアの先住民と植民地時代の歴史にとって重要な場所である。
現在、リバプールはオーストラリアで最も民族的に多様な地域の1つとなっており、この多様性は、調和の中で繁栄するコミュニティによって誇りをもって受け継がれている。

© BrettBoardman
〈イェラムンディ図書館〉は、リバプールの中心業務地区(CBD)を再生する地区の中心地となっているリバプール・シビック・プレイスの核である。
図書館とその周辺は、高層住宅や企業が進出し急速に変化する地域に、公共の空間を提供している。メインストリートと歩行者専用通りの終点に位置し、活気ある多文化のショップや飲食店を通じてコミュニティを惹きつけている。

© BrettBoardman
中心業務地区の南端に位置するリバプール・シビック・プレイスは、分散した機能を統合することで、一貫した市民の目的地として機能する。公共の広場を核に、新しい図書館、市役所、将来の大学キャンパス建物は、開放性、透過性、場所とのつながりを促進する共有の公共空間と建築言語で統一されている。
〈イェラムンディ図書館〉は、知識へのアクセスと伝統的なサービスが、文化的な交流、デジタル技術、コミュニティの参加と融合する現代的な公共図書館のモデルを体現している。

© BrettBoardman
急成長する都市におる建築の可能性を示すリバプール・シビック・プレイス
リバプールのシビック・ビルが火災で焼失した後、市議会はリバプールのメインストリート南端を活性化するための新たなサイト開発の機会を認識し、北側にショッピングモール、南側に新たなシビック・スクエアを配置した。
リバプール市にとって唯一無二の21世紀型図書館は、自然景観から着想を得たデザインであり、ランドスケープ化された公共空間、市役所施設、行政機能と融合し、新たな公共空間を創造する。
今後、活性化を促す小売施設、短期滞在型宿泊施設、大学キャンパスなど多様なテナントが導入される予定であり、多様な用途の豊かな組み合わせをさらに強化する。

© BrettBoardman
リバプールで最も特徴的かつ美しい特徴の1つは、ジョージズ川の穏やかで広大な曲線である。ヨーロッパ人がこの地に到着する前はトゥガーラと呼ばれていた。この川は世代にわたってコミュニティを支え、生活と仕事、家族と遊びの焦点となってきた。
曲線で形づくられた〈イェラムンディ図書館〉は、川の流れる姿から着想を得ている。その曲線が穏やかでダイナミックな渦を生み出すように、新しい図書館の層と流れもまた、誰もが利用できる多様な空間を生み出している。

© BrettBoardman
木立に囲まれたマクアリー・ストリートの先端に位置する曲線形の建築は、人々を南へと引き寄せ、歩行者の流れと動きを誘い、新しい歩行者向けの景観空間を通って、市民施設と図書館の歓迎的な入り口へ、さらにターミナス・ストリートへと導く。
街の騒音から離れた位置に配置され、安全な集いの場を提供する2つのエントランスは、独立しながらも補完し合っている。市民施設の広大なアーチは地元の建物の遺産を称え、オープンスペースの幾何学をロビーに延長し、上部の統合された市議会室と接続している。

© BrettBoardman
リバプール・シビック・プレイスと 〈イェラムンディ図書館〉プロジェクトは、重要な社会インフラを提供し、市民空間、接続性の向上、リバプールのコミュニティの心臓部として機能することで、リバプールの市民の中心的役割を再定義する変革的な都市成果を実現した。
このプロジェクトは、リバプールの都市再生において重要な役割を果たし、主要道路の南端を活性化し、市民のアイデンティティを強化している。市議会の戦略的なサイト選定により、断片化され老朽化した施設が新しい図書館、市民施設、広場へと置き換えられ、歓迎的で目立つ公共の拠点を提供している。

© BrettBoardman
マクアリー・ストリートの南端に位置するこの開発は、歩行者の移動を再定義し、リバプールの中心業務地区と都市ネットワークとのシームレスな統合を確保している。
中心業務地区の境界を再考することで、リバプール・シビック・プレイスは都市再生の触媒として機能し、急成長を遂げるこの地域におけるオープンスペースとコミュニティ資産のバランスを保ち、公共建築が進化する都市を形づくり強化する可能性を示している。

© BrettBoardman
地域コミュニティの物語をつむぐ 〈イェラムンディ図書館〉
「イェラムンディ(Yellamundie)」は、現地の先住民の言葉で「物語の語り手」を意味し、リバプールの先住民の重要性と、すべてのコミュニティに物語を共有するという図書館の役割を反映している。また、図書館の内部と周辺の景観は、カンバーランド平野の色彩とパターンを反映している。
楕円形の建物は、すべての側面から透明性を保ち、誰もが中に入り、見ることができ、活動に参加するよう誘う。夜には、ファサードを通して内部の光が輝き、その活動が強調される。

© BrettBoardman

© BrettBoardman
図書館とコミュニティパートナーが運営するプログラムにより活気あふれる空間は、リラックスや勉強、交流を求める人々で賑わっている。クリエイティビティ、遺産、テクノロジーアクセス、アクセシビリティに特化したスペースは、より広い層の人々を惹きつけている。
また、コミュニティ主導の展示会を通じて、リバプールの多様な物語を祝い、地域による所有感と参加が強化されている。 〈イェラムンディ図書館〉は、コミュニティの誇りの源であり、リバプールの野心を象徴する存在となった。

© BrettBoardman

© BrettBoardman
市議会とリバプールコミュニティとの緊密な協働で設計された 〈イェラムンディ図書館〉は、美学的階層や文化的に排他的な参照を避けており、その建築は普遍的で包摂的、層状で開放的、適応可能なデザインとなっている。
公共の生活は、好奇心、可視性、非公式な参加を促す空間を通じて展開される。このアプローチは、図書館が単にアクセス可能であるだけでなく、特に初めて利用する人や公共機関に不慣れな人にとって魅力的であることを保証する。

© BrettBoardman
持続可能性を確保しつつ、その要素を可視化する建築
また、〈イェラムンディ図書館〉は持続可能な市民建築のベンチマークでもある。これはリバプール市議会の最初の6スター・グリーン・スター認定ビルであり、地域における公共インフラの新たな基準を確立している。
主要な持続可能性戦略には、高性能な外壁、パッシブクーリング、リサイクル材、水貯蔵システム、大規模な都市型キャノピーが含まれる。これらの要素は、隠されるのではなく称賛されるように設計されており、環境性能が図書館の日常体験の一部として位置付けられている。

© BrettBoardman

© BrettBoardman
〈イェラムンディ図書館〉のランドスケープは、建築的アイデンティティにおける不可欠な要素であり、図書館内部における物語の没入型拡張である。fjclandscapeが設計した周囲の公園地、水に敏感な植栽、日陰の集いのスペースは、建物をカンバーランド平野の生態系に埋め込むだけでなく、市民空間と自然環境の間の歓迎的な境界を築く。
これらのランドスケープ戦略は、熱的快適性を高め、生物多様性を促進し、インフォーマルな社会生活を支援し、図書館を文化の拠点であり都市の緑の肺として位置付ける。

© BrettBoardman
テクノロジーが情報へのアクセス方法を再定義し続ける中、 〈イェラムンディ図書館〉は公共図書館の持続的な価値を再確認している。それは過去の遺物ではなく、未来の市民のための重要なプラットフォームとしてである。
建築を平等、文化的つながり、そしてエンパワーメントのツールとして再定義するこの施設は、ウェスタン・シドニーにとって深い意義をもつ建物である。理想を押し付けるのではなく、コミュニティの進化する生活を反映し支援するように設計されている。

© BrettBoardman

© BrettBoardman

© BrettBoardman

© BrettBoardman

© BrettBoardman

© BrettBoardman

© BrettBoardman

Site plan

Ground plan

Section
以下、fjcstudioのリリース(英文)です。
Project title: Liverpool Civic Place & Yellamundie Library
Client: Built / Liverpool City Council
Location: Liverpool, NSW, Australia
Value: $200m
Timeline: 2016 – 2023
GFA (sqm): 5,000
Contact: media@fjcstudio.com
Phone: +61 2 9251 7077Liverpool Civic Place and Yellamundie Library
Sydney’s Liverpool City lies between the Georges River and Cumberland Plain, a place important to Australia’s First People and its colonial history. Today Liverpool is one of the most ethnically diverse regions in Australia. This diversity is proudly celebrated in a community that thrives in harmony.
Yellamundie – Liverpool City Library & Gallery, is the heart of Liverpool Civic Place, a precinct revitalising Liverpool’s CBD. The library and its surrounds provide public space in an area that is rapidly transforming with high rise homes and businesses. Sitting at the end of the main street and pedestrian mall, it draws the community through vibrant multicultural shops and eateries.
Strategically located at the southern edge of the CBD, Liverpool Civic Place consolidates fragmented sites into a coherent civic destination. Anchored by the public square, the new library, council offices, and future university campus buildings are unified through a shared public domain and architectural language that promotes openness, permeability and connection to place.
Yellamundie Library reflects a contemporary model for public libraries – where access to knowledge and traditional services combine with cultural engagement, digital technology, and community participation.
Liverpool Civic Place
After Liverpool’s Civic building was destroyed by fire, Council identified the opportunity to develop a new site to activate the southern end of Liverpool’s main street. The shopping mall to the north, and a new Civic Square to its south. A new 21C library, unique to the City of Liverpool and inspired by its natural landscape, combines with landscaped civic space, council facilities and administration to create a new civic place. A later stage will bring a range of activating retail, short stay accommodation and university campus tenants, further reinforcing a rich array of uses within the dense urban environment planned for Liverpool’s CBD.
Perhaps the most distinctive and beautiful feature of Liverpool is the gentle and generous curve of the Georges River. Before the arrival of Europeans, it was known as Tuggerah. It has carried and sustained its communities and created a focal point for life and work, family and play for generations. The new curvilinear library, Yellamundie, is inspired by the river’s flow. As its sustaining arc creates eddies both calm and dynamic, so too the layers and flow of the new library create diverse spaces for everyone.
Positioned at the end of tree-lined Macquarie Street, the curved form draws people south, inviting pedestrian flow and movement around it and through the new, walkable landscaped space to the welcoming entries of the Civic Building and Library, and beyond to Terminus Street.
Set back from the noise of the street and offering safe spaces to gather, a distinct pair of entries create separate but complementary identities. The civic building’s generous arch celebrates the heritage of Greenway’s local buildings, extending the geometries of the open space into the foyer and connecting with the integrated council chambers above.
The Liverpool Civic Place and Yellamundie Library project has delivered transformative urban outcomes, reshaping Liverpool’s civic heart by providing critical social infrastructure, offering civic space, improved connectivity, and a community heart for Liverpool.
The project plays a key role in Liverpool’s urban regeneration, activating the southern end of its main street and strengthening its civic identity. The Council’s highly strategic selection of site allows disconnected and outdated facilities to be replaced by a new library, civic building and square, offering a welcoming and highly visible public anchor.
Positioned at the southern end of Macquarie Street, the development redefines and prioritises pedestrian movement, ensuring seamless integration between Liverpool’s CBD and broader urban network.
By re-imagining Liverpool’s CBD boundary, Liverpool Civic Place serves as a catalyst for urban renewal, balancing open space and critical community assets to create breathing space in an area experiencing exponential growth and demonstrates the potential of public architecture to shape and strengthen an evolving city.
Yellamundie Library
The name Yellamundie is the local First Nations word for storyteller, reflecting both the importance of Liverpool’s First People, and the role of the library in sharing stories for all communities. The interior of the library and aligned landscape reflects the colours and patterns of the Cumberland Plain.
The oval building is deliberately transparent from all sides, inviting all to come in and be part of the visible activity, which is highlighted as the interior glows through the façade at night.
Spaces are active with programs run by the library and community partners, and also with people seeking a place to relax, study and meet. Specialist spaces for creativity, heritage, technology access and accessibility activities are engaging wider audiences. Ownership and engagement have been strengthened with community led exhibitions that celebrate the diverse stories of Liverpool.
Yellamundie has become a source of community pride and sign of Liverpool’s ambition.
Designed in close collaboration with Council and the Liverpool community, Yellamundie avoids aesthetic hierarchies or culturally exclusive references. Instead, its architecture is universal and inclusive – layered, open, and adaptable. Public life unfolds through spaces that encourage curiosity, visibility and informal participation. This approach ensures the library is not only accessible but inviting, particularly for first-time users or those unfamiliar with civic institutions.
Yellamundie is also a benchmark in sustainable civic architecture. It is Liverpool City Council’s first 6 Star Green Star building, setting new expectations for public infrastructure in the region. Key sustainability strategies include a high-performance facade, passive cooling, recycled materials, water retention systems, and a significant urban canopy. These elements are not hidden but celebrated – positioning environmental performance as part of the library’s everyday experience.
Yellamundie’s landscape is integral to its architectural identity – an immersive extension of the library’s interior narrative. Designed by fjclandscape, the surrounding parkland, water-sensitive plantings and shaded gathering areas not only embed the building within the Cumberland Plain ecology, but also offer a welcoming threshold between the civic and natural environment. These landscape strategies enhance thermal comfort, promote biodiversity, and support informal social life, positioning the library as both a cultural anchor and a green lung for the city.
As technology continues to reshape how we access information, Yellamundie reasserts the public library’s enduring value – not as a relic of the past, but as a vital civic platform for the future. It reframes architecture as a tool for equity, cultural connection, and empowerment. For Western Sydney, it is a building of deep relevance – designed not to impose an ideal, but to reflect and support the evolving life of its community.
fjcstudio 公式サイト
https://fjcstudio.com/projects/yellamundie-at-liverpool-civic-place/





![[書籍紹介まとめ]いま読みたい1冊](https://magazine-asset.tecture.jp/wpcms/wp-content/uploads/2025/10/31101409/235fd351c8fb6747e72267d7899df7d7.jpg)



