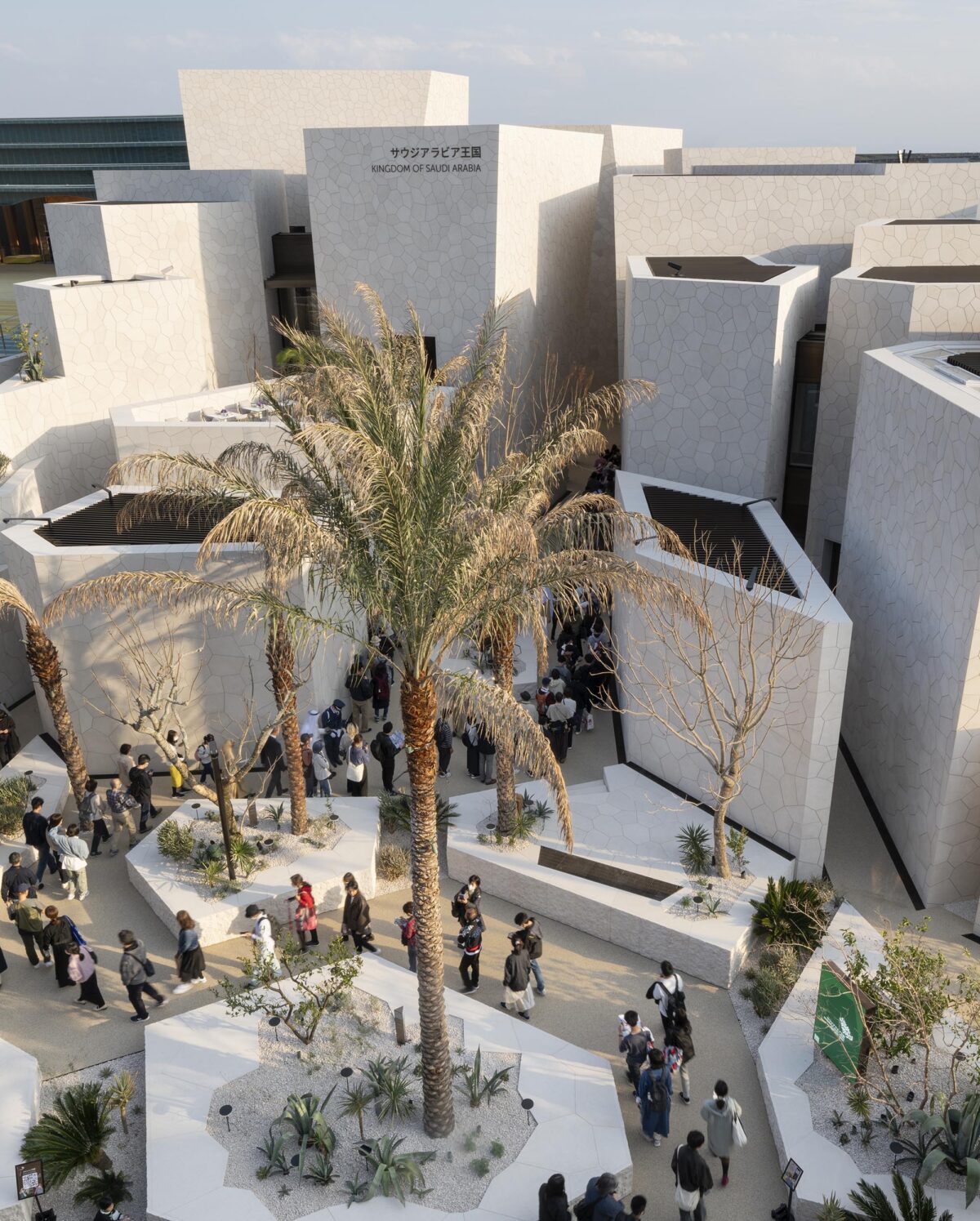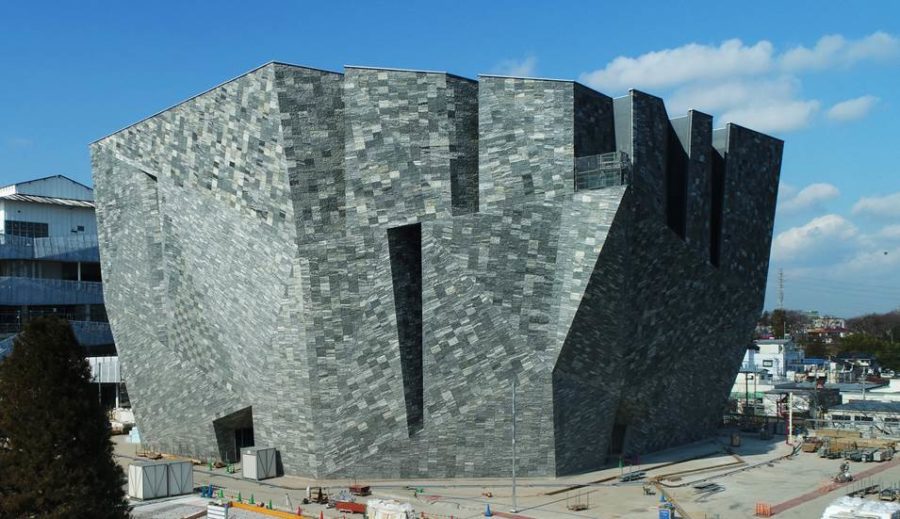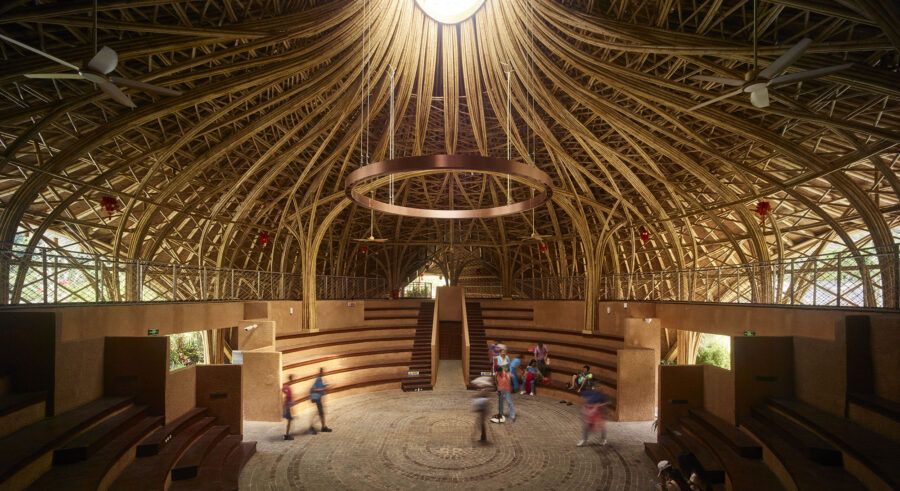
CULTURE
![[大阪・関西万博]海外パビリオン紹介_サウジアラビア](https://magazine-asset.tecture.jp/wpcms/wp-content/uploads/2025/04/23190359/3367_FP951390-1600x1066.jpg)
パビリオンDATA
- 設計
フォスター アンド パートナーズ(Foster+Partners)- エリア
コネクティングゾーン- テーマ
より良い未来のために一緒に
サウジアラビアパビリオンの見どころポイント!
- サウジアラビアの伝統的な村を想起させるボリューム群
- 風の流れを考慮したパッシブデザイン
- 昼は瞑想の場、夜はイベント会場として変化するコートヤード
(以下、Foster+Partnersから提供されたプレスキットのテキストの抄訳)
まちを歩くように文化を体験するパビリオン
〈サウジアラビアパビリオン〉が一般公開を開始した。フォスター アンド パートナーズが大阪・夢洲に設計したこのパビリオンは、サウジアラビアのまちや都市の探検を反映した空間体験を提供するとともに、訪問者が王国のまだ見ぬ魅力を体験できる没入型の交流の場を創出している。
高い持続可能性と包括性を備えたパビリオンは、日本のグリーンビルディング評価システム最高位(CASBEE S)を取得し、運営時のCO2排出量ネットゼロを実現する設計となっている。

© Nigel Young / Foster + Partners
フォスター アンド パートナーズのスタジオ責任者、ルーク・フォックス(Luke Fox)は次のように語る。
「〈サウジアラビアパビリオン〉が一般公開され、最初の訪問者を歓迎する準備が整ったことを大変嬉しく思う。このプロジェクトはサウジアラビアの文化を祝うもので、王国の特徴である素晴らしいまち並みと魅力的な自然景観を想起させる。すべての要素が慎重に検討され、持続可能で誰もがアクセス可能な唯一無二の体験を創造している。」

© Nigel Young / Foster + Partners

© Nigel Young / Foster + Partners
訪問者は、サウジアラビアの在来植物で植栽された前庭を通ってパビリオンに入り、狭い通りを進むと、プロジェクトの心臓部であるサウジアラビア・コートヤードに到着する。
コートヤードは日中は静かな瞑想の空間となり、夜はパフォーマンスやイベントの会場に変身する。

© Nigel Young / Foster + Partners

© Nigel Young / Foster + Partners
ここから、訪問者は曲がりくねった道が続く「村」のような空間を探索し、窓や扉から一連の没入型空間へとつながっていく。これらの空間は、Journey(59 Productions、Squint/Opera)とのコラボレーションにより設計された。
このプロジェクトはサウジアラビアの建築遺産を尊重し、場所の感覚を呼び起こし、訪問者に王国のまち並みの日常と都市の織り成す風景を垣間見せるものとなっている。

© Nigel Young / Foster + Partners
フォスター アンド パートナーズのトニー・ミキ(Tony Miki)は次のように語る。
「〈サウジアラビアパビリオン〉は、訪問者とサウジアラビアの素晴らしいアーティストやミュージシャンとのつながりを創造するように設計されている。五感を刺激するこの空間は、サウジアラビアの国家変革を体験させる。伝統と遺産を現代技術と慎重に調和させた、王国の未来を形づくる都市のマイクロコスモスである。私たちはJourneyと緊密に協力し、没入型デジタルコンテンツが建築デザインに包括的に統合されるよう努めた。」

© Nigel Young / Foster + Partners

© Nigel Young / Foster + Partners
Journey のディレクターであるレオ・ワーナーLeo Warner)は次のように語る。
「フォスター アンド パートナーズとのユニークなパートナーシップにより、私たちのチームは建築事務所と最初から最後まで密接に連携し、サウジアラビアの人々が自らの物語を語るプラットフォームを提供しつつ、エキスポ環境における国家ブランディングのユニークなアプローチを実現するパビリオンを構想し、実現することができた。彼らのビジョン、オープンさ、協働的な手法が、このユニークなパートナーシップを可能にした。」

© Nigel Young / Foster + Partners

© Nigel Young / Foster + Partners
〈サウジアラビアパビリオン〉のボリュームは、伝統的なサウジアラビアの村の有機的な形状を想起させる。
デザインチームはこれらのコンセプトを発展させ、計算流体力学シミュレーションを慎重に活用して、真夏のピーク時に西からの涼しい風を街路に導くように設計した。4月と10月の涼しい季節には、ランドスケープされた前庭が北からの厳しい風からパビリオンを保護するバリアとして機能する。

© Nigel Young / Foster + Partners
〈サウジアラビアパビリオン〉の計画時の記事はこちら

Site plan

Level 1 plan

Level 2 plan

Roof plan

Elevations

Sections
以下、フォスター アンド パートナーズのリリース(英文)です。
Kingdom of Saudi Arabia Pavilion at Expo 2025 Osaka opens
The Kingdom of Saudi Arabia Pavilion for Expo 2025 Osaka has opened to the public. Designed by Foster + Partners and located on the Yumeshima waterfront, the Pavilion creates a spatial experience that echoes the exploration of Saudi Arabian towns and cities, while providing a setting for immersive engagement that connects visitors with the undiscovered wonders of the Kingdom.
The highly sustainable and inclusive Pavilion has been designed with its legacy in mind as the project achieves the Japanese green building rating system’s highest level (CASBEE S) and will be net zero operational carbon.
Luke Fox, Head of Studio, Foster + Partners, said: “We are delighted to see the Saudi Pavilion open to the public and ready to welcome its first visitors on an epic journey of new discovery. The project is a celebration of Saudi Arabian culture, evoking the wonderful streetscapes and captivating natural landscapes that define the Kingdom. Every element has been carefully considered to create a one-of-a-kind experience that is highly sustainable and accessible to everyone.”
Visitors enter the Pavilion through the forecourt, planted with native Saudi Arabian flora, and travel through narrow streets that lead to the Saudi Courtyard, which is the beating heart of the scheme. The Courtyard allows for moments of quiet reflection during the day and transforms into a venue for performances and events at night. From here, visitors are invited to explore a ‘village’ of meandering streets, with windows and doorways into a series of immersive spaces, designed in close collaboration with Journey (59 Productions and Squint/Opera). The project honours Saudi’s architectural heritage, evokes a sense of place, and provides visitors with a glimpse into the daily life and urban fabric of the Kingdom’s streets.
Tony Miki, Partner, Foster + Partners, added: “The Saudi Pavilion is also designed to create meaningful connections between the visiting public and Saudi Arabia’s incredible artists and musicians. By engaging all of the senses, the space allows visitors to experience the national transformation of Saudi Arabia. It is its own urban microcosm that carefully balances tradition and heritage with modern technologies which is shaping the Kingdom’s future. We have worked closely with Journey to ensure that the immersive digital content is holistically integrated within the architectural design.”
Leo Warner, Director of Journey, said: “The unique partnership with Foster + Partners, whereby our team were embedded with the master architecture practice from the very start to the very end, enabled a unique way of conceiving and delivering a pavilion that both platforms the people of Saudi Arabia to tell their own story and delivers a unique approach to nation-branding in an Expo environment. It was their vision, openness and collaborative methodology that facilitated this unique partnership.”
The Saudi Pavilion’s massing recalls the organic shapes of traditional Saudi villages. The practice’s design developed these concepts and has been carefully crafted using computational fluid dynamics simulations, to allow cool winds from the west into the streets during the height of summer. In the cooler months of April and October, the landscaped forecourt acts as a barrier to protect the pavilion from harsher northerly winds.
Sustainability
• The Saudi Pavilion is the first temporary structure to receive the WELL Health and Safety Rating (HSR) certification.
• It is made from low carbon materials and designed in line with the Saudi Green Initiative.
• The Saudi Pavilion uses energy saving luminaires and incorporates rooftop photovoltaic technologies that generate electricity.
• It is designed to be as lightweight as possible, to minimise the amount of concrete for the
foundations.
• An innovative, jointless DfMA-based (Design for Manufacturing and Assembly) structural system incorporates a steel moment frame and precast reinforced concrete slabs on steel beams, balancing ductile design for buildings in high-seismic zones with fast construction and quality control.
• The façade is made from a lightweight Saudi stone composite system and designed to be efficiently deconstructed and reassembled, or completely reconfigured, to meet different requirements in a future location. It has been designed and manufactured to give the appearance of permanence.Inclusive design
• A ramped entrance accommodates the site’s gradient and provides a single entryway for all visitors.
• The sunken stage at its centre is fully retractable and can be raised to ground level, providing equitable participation for all performers.
• Wheelchair-accessible spaces are thoughtfully integrated amongst audience seating, so that everyone can enjoy performances together.
• The restaurant features innovative seating areas, which are at different levels to provide a range of seating options.
• The restaurant’s WC includes a ceiling track hoist, supporting dignified and independent movement for those who require additional physical assistance. This is one of the first facilities of its kind in Japan.
• A calm room aligns with neuro-inclusion principles and provides a quiet space for visitors who may need to take a break from sensory stimulation.
• All signage is in Japanese Braille, as well as written Japanese and English.
フォスター アンド パートナーズ 公式サイト
https://www.fosterandpartners.com/news/kingdom-of-saudi-arabia-pavilion-at-expo-2025-osaka-opens









