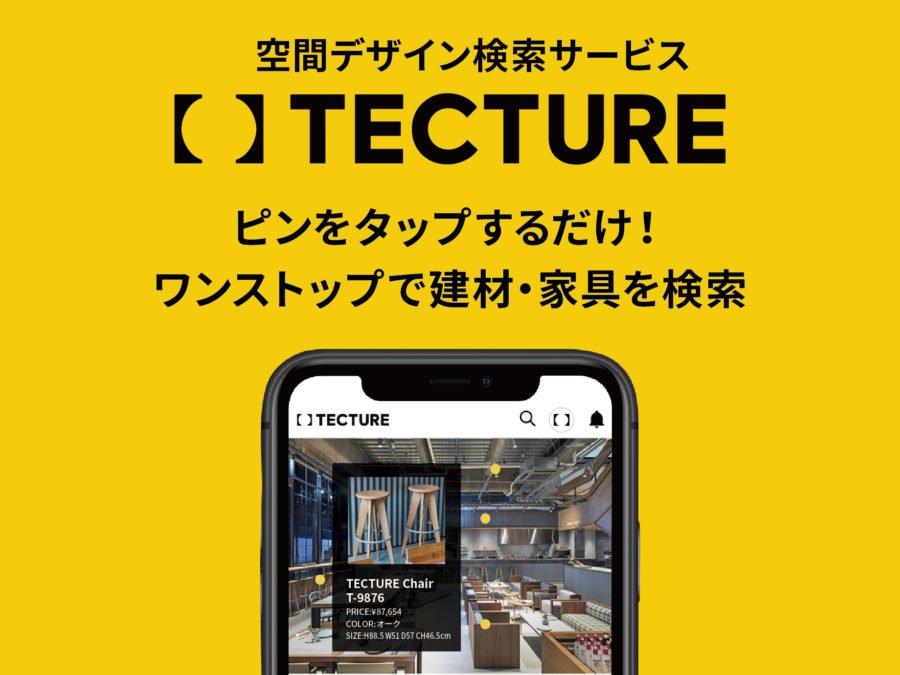2020年4月17日、一般社団法人 日本建築学会の主催する「2020年日本建築学会賞」が発表された。
デザイン界で毎年注目され、国内で最も権威ある建築賞とされるのが「作品」部門である。
今回は、〈延岡市駅前複合施設(エンクロス)〉の設計を含む〈延岡駅周辺整備プロジェクト〉に関わった乾久美子氏に、プロジェクトの背景やプロセス、設計の姿勢を伺った。
On April 17, 2020, the Architectural Institute of Japan (AIJ) announced the 2020 AIJ Prize, sponsored by the AIJ.
The most prestigious architectural award in Japan, and one that attracts attention in the design world every year, is the “Design” category.
We interviewed Kumiko Inui, who was involved in the Nobeoka Station Area Project, including the design of the Nobeoka Station Complex (encross), about the background to the project, the process, and her approach to design.
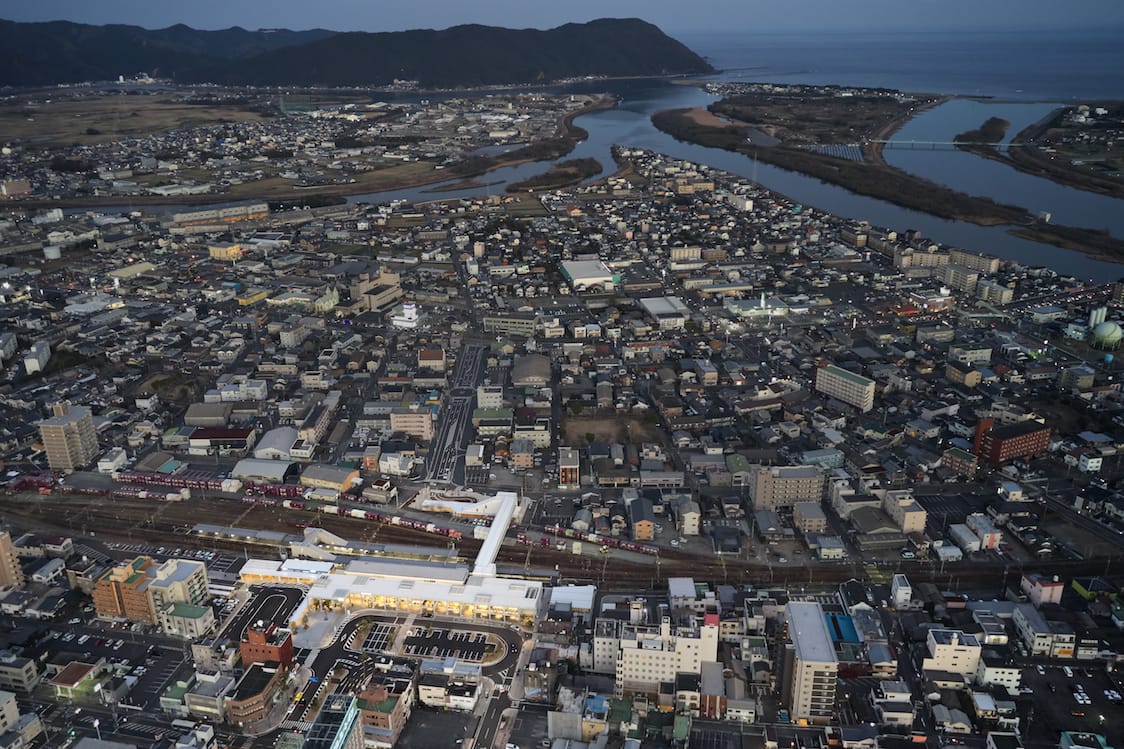
危機を一緒に乗り越えて
──受賞おめでとうございます。まずはご感想をいただけますか?
乾久美子(以下、乾):ありがとうございます。
全体で8年ほどかかり、まちづくりということで関係者も多いプロジェクトでした。
途中でプロジェクトそのものがひっくり返りそうな瞬間もありましたが、そうした事件を1つ1つ関係者の方々と一緒に乗り越えていったようなところがあって。
それが結果として、第三者の方にとっても「いいプロジェクトだな」と思っていただけるようなものになったというのは、すごくよかったなと思います。
──以前も学会賞には応募されていたのでしょうか?
乾:応募はしてきましたよ。大きなものができるたびに、応募はさせていただいておりました。現地審査まで行っても、なかなかその先に進めないことが続いていました。
学会では意匠の先生だけでなく、構造の先生もいらっしゃいますし、計画、設備、環境工学、歴史、いろんなタイプの方がいらっしゃいます。
それだけ多様なクライテリアをもつ方全員に納得していただくというのは、とても難しいなと思っていました。
──審査員から評価されて嬉しかったことは何でしょうか?
乾:そうですね、まずは建築とともに、デザイン監修という仕組みが評価されていると思います。
このプロジェクトにはいろんな設計者が関わっているのですが、いわゆる建築の基本設計と実施設計の業務だけでなく、全体をコーディネーションする仕事も同時にやっていました。
地元の設計士の方が設計したものに少しアドバイスをしたり、隣接する駅舎の耐震改修で関わる設計者に「こういう共通ルールでやっているんです」というようなことをお伝えするような内容ですね。
最初は、デザイン監修者というものはうまくいくのかなぁと心配していたのですけれど、結果としておおむねうまくいって、それに対して評価していただいているのが大きいと思います。
あとは、鉄道駅ですから土木設計の方々との協働が必要になりました。駅の東西をつなぐ自由連絡通路や、ホーム同士をつなぐ跨線橋は、土木の分野で設計されるのが一般的です。
今回の自由連絡通路は、土木で設計された構造の桁の上に建築で駅をポンと載せるというものになっていて、一種の共同設計なのですね。
構造の安全性の考え方が土木と建築とではかなり異なっているので、議論が難しい局面があったのですが、それをなんとかうまく収めたというか、両者ともにお互いの目標値を尊重しながら粘り強くやったところも評価されたのかなと思います。
それに加えて、建築の設計も細かいところまでしつこく詰めてやっているので、それも評価していただいたのかなと。
──役割として関わる分野が広かったのですね。
乾:最近、建築家の方がまちづくりに関わることが多くなっていますよね。
今は、いわゆる都市計画というものが、立ち行かなくなっているようなところがあります。成長を前提として都市をコントロールするゾーニングや区画整理などの手法が機能しづらく、都市をコントロールすることが非常に難しくなっている状況です。
それに対して「タクティカル・アーバニズム」などといわれる方法は、「粒」のところを変えていくことで、「点から面」に都市を再生していくものです。
建築家は粒をつくる主体の1つとして、まちづくりであったり都市計画に間接的に関わることが多くなってきていると思います。
Overcoming the crisis together
── Congratulations on your award. First of all, can you tell us what you think?
Kumiko Inui: Thank you very much.
It was a project that took about eight years to complete, and many people were involved in the development of the city.
There were moments along the way when the project itself seemed to be turned upside down, but one by one, we were able to overcome these incidents together with the people involved.
I’m delighted that it turned out to be a good project for a third party.
── Have you applied for the Prize of AIJ for Design before?
Inui: We’ve applied for it. Whenever we have a big project, we have applied for it. Even though we went to the on-site inspection, it was difficult to move forward.
At the conference, there are not only design professors, but also structure professors, and there are many types of people from planning, facilities, environmental engineering, and history.
I thought it would be very difficult to convince all the people with such diverse criteria.
── What made you happy to be evaluated by the judges?
Inui: Yes, I think the design supervision system is highly regarded as well as the architecture.
There were many different designers involved in this project. Still, they were not only responsible for the primary and implementation design of the building, but also for coordinating the whole project.
We give a little advice to the local architects who designed it, and we tell the designers who are involved in the seismic retrofitting of the adjacent station buildings that we are working under these common rules.
At first, I was worried about whether the design supervisor would be able to do well, but it turned out to be most successful, and I think it’s a big reason why people appreciate it so much.
Also, since it was a railroad station, we had to collaborate with the civil engineering designers. The free-connecting passageway connecting the east and west of the station and the bridge connecting the platforms are generally designed in the field of civil engineering.
This time, the free-access passageway is a kind of joint design, with the station being placed by architecture on top of the rafters of the structure designed by civil engineering, isn’t it?
Because the concepts of structural safety are quite different between civil engineering and architecture, there were some problematic points to discuss. Still, we managed to overcome them, and I think the fact that both sides persevered while respecting each other’s target values was also appreciated.
In addition to that, I was very particular about architectural design, so I think they appreciated that as well.
── So you were involved in a wide range of fields.
Inui: Recently, more and more architects are getting involved in town planning, aren’t they?
It seems that the so-called “urban planning” is getting out of hand now. This is a situation where methods such as zoning and subdivision, which control cities based on the premise of growth, are not functioning well, making it very difficult to control cities.
Tactical urbanism, on the other hand, is a method of regenerating a city from a point to a surface by changing the “grain” of the city.
I think that architects are becoming more and more indirectly involved in town planning and urban planning as one of the entities that create grain.

ボトムアップでやらないと
──延岡のプロジェクトについて、経緯をお話しいただけますか?
乾:2010年の年末に延岡市から連絡をいただきました。「指名プロポーザルですけど、参加できますか?」と連絡が来たのです。
東日本大震災の直前だったかと思うのですけど、プロポーザルが行われました。
プロポーザルで求められていたのは、「駅前に『にぎわい施設』をつくりたいので、どうすればいいかをA1サイズ用紙1枚でプレゼンテーションしてください」ということでした。
敷地もあいまいで、プログラムも決まっていないし、何を提案していいのかよく分からないプロポーザルだったのですね。これは困ったなと思って。
普通のプロポーザルであれば建築の設計を求められるので、スタッフ数名と一緒に取り組むのですけど、お願いすることもできないので1人で進めました。
まちづくりに関わるということだけは明確だったので、まず「まちづくりの歴史」を確認しようと思いました。どういう法律があるのか、なぜ地方都市がダメになっているのかを勉強し直して、レポートのようなものを提出したんです。
結局は「市民協働で、ボトムアップ型でやらないとダメですよ」ということだけを書いてプレゼンテーションしました。計画の絵は描かずに、すべて文章で。すると、「そういうことが聞きたかった」という評価になったのです。
ほかの方々は計画をつくり、パースを描くなど具体的なことを提案されていたのですが、たぶん延岡の当時の状況では、それは早すぎたと思うのですね。対して私たちは姿勢だけを伝えていたので、「なんでもやってくれそう」と期待されて、それがむしろよかったということだと思います。
審査員としては、建築家の内藤 廣さんやコミュニティデザイナーの山崎 亮さん、市長、そして街の有力者のような方々がメンバーとして集まってくださっていました。
Must do bottom-up
── Could you tell us a little bit about the Nobeoka project?
Inui: Nobeoka City contacted me at the end of 2010. “We have a nomination proposal. Can you participate?” I’m not sure how I’d like to do it.
I think it was just before the Great East Japan Earthquake, but a proposal was made.
The proposal asked us to make a presentation on a single sheet of A1 size paper about how we would like to create a “lively facility” in front of the station.
The site was vague, the program was undecided, and the proposal wasn’t really sure what to propose. I thought, “This is a problem.”
In a normal proposal, we were asked to design the building, so we had to work with a few staff members.
It was clear to me that I would be involved in city planning, so I decided to check the history of city planning first. I re-studied what laws were in place and why local cities were screwed up, and I submitted a report of sorts.
In the end, all I wrote and presented was, “You have to do it in a bottom-up manner, in cooperation with citizens. I didn’t draw a picture of the plan, all in writing. Then, the evaluation was, “That’s what we wanted to hear.”
Other architects had made plans and proposed specific things, such as drawing a perspective, but I think that was probably too early for the situation in Nobeoka at the time. On the other hand, we only communicated our attitude, so people expected us to do everything, and I think that was rather good.
The judges included architect Hiroshi Naito, community designer Ryo Yamazaki, the mayor, and other influential people from the city.
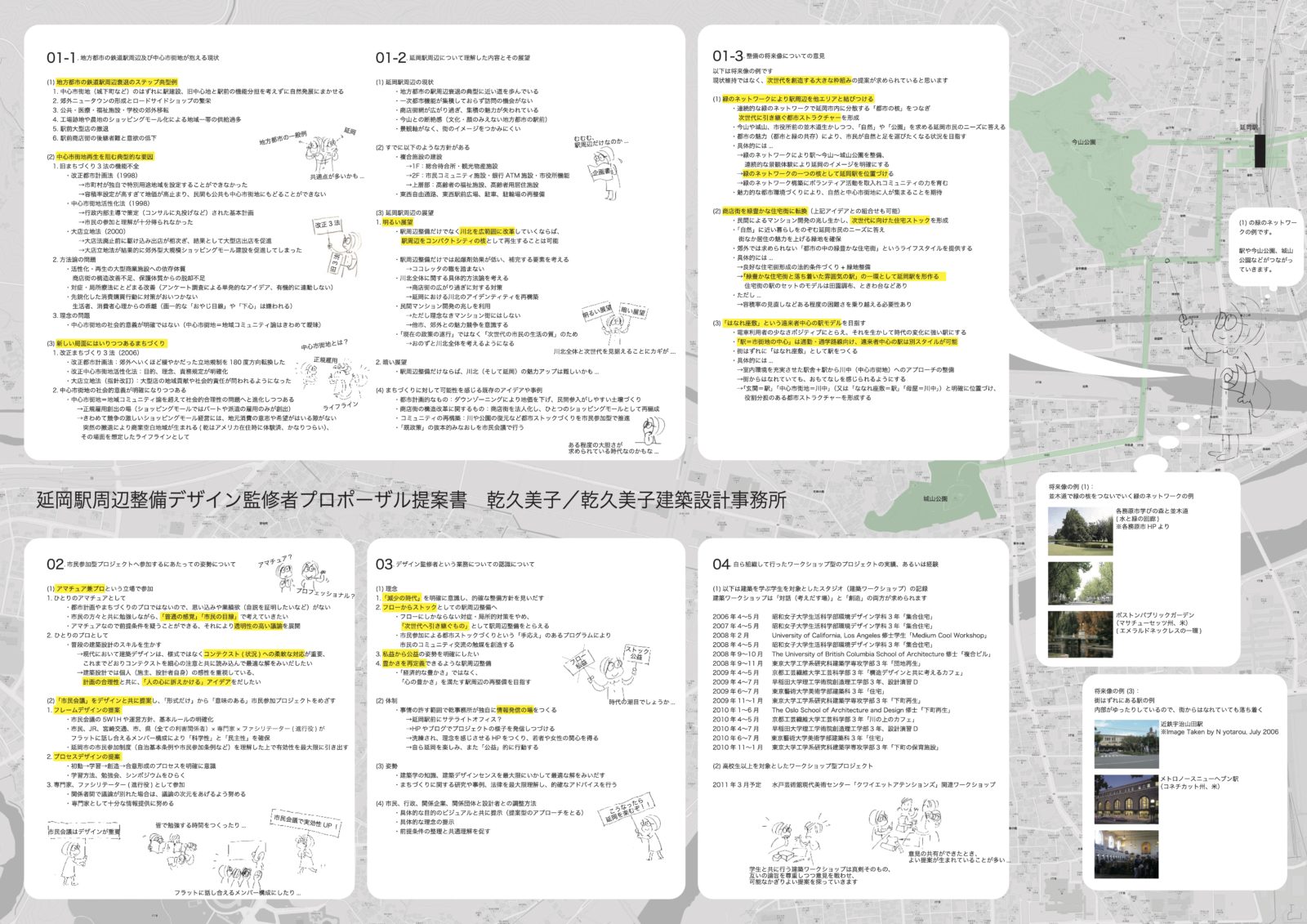
──最初の時点では、まだ何をつくるかも決まっていなかったということですか?
乾:そうです、2011年は1年間、山崎 亮さんと一緒に市民のニーズを捕まえるべく、ワークショップを開催していました。
駅前に場所をつくるということは決まっていました。延岡市は「平成の大合併」の後発隊として周りの町村と合併した経緯があり、それによる合併特例債を起債できることを生かしてまちづくりをしようというのが、プロジェクトの骨格としてありました。
その対象として駅前が選ばれ、そこに何かをつくろうというのは決まっていたのです。
そこで、いったい何をつくればいいのかというのを1年かけて市民と一緒にやりまして。
あとは「駅まち会議」というのも開催しました。JRとかバス会社、タクシー会社など、駅前で交通事業を行っている方々と、どういう駅前にすべきかということを議論する場です。
どのようなハード整備をするかということに対して、たたき台をつくって合意形成をしていました。
ロータリーのかたちを変える方法を考え、駅とロータリーとの間に建物をつくることを決めていく。そうして市民の方に、「これくらいの平米数の建物を建てられそうですけど、何に使いますか?」ということを聞いていったのです。
── So you didn’t even know what you were going to make when you first started?
Inui: Yes, for a year in 2011, I worked with Ryo Yamazaki to hold a workshop to capture the needs of citizens.
It had been decided that we would create a place in front of the station. Nobeoka City merged with the surrounding towns and villages as a latecomer to the Great Heisei Merger, and the backbone of the project was to make the best use of the bonds available to issue special bonds for the merger.
The area in front of the station was chosen as the target, and it was decided that we would create something there.
So we spent a year working with citizens to figure out what we should create.
We also held the Ekimachi Conference, which was a place to discuss what kind of station should be in front of the station with the JR, bus, and taxi companies that are involved in the transportation business.
We were building a consensus on what kind of hardware we should improve.
We are thinking of ways to change the shape of the roundabout and decide to build a building between the station and the roundabout. Then I asked the citizens, “We can make a building with this much square footage, but what would you use it for? I asked them about this.

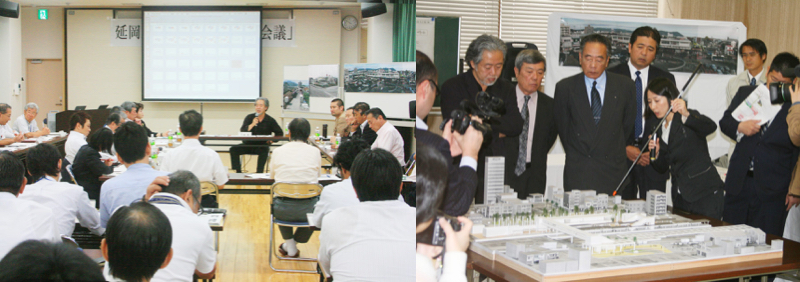
市民ワークショップで出てきた意見の多くは、ふんわりしています。「お茶を飲みたい」というような感じの動詞であることが多いです。
2年目は、それを名詞にしていく作業になりました。どういう部屋にすればその動詞を受け取れるのかと検討していったのです。
具体的には、全国の市民が集まっている場所を調査するという業務を引き受けて、調べました。例えば「市民活動の場所をつくりたい」ということであれば、ロッカーが何個ぐらい要りますよ、といったことを事細かに調査して、報告書をつくっていきました。
こういうものは都市計画コンサルタントがやることが多いのですけれど、それを代わりにやっていたという感じです。
──あえて自分たちで調査もしよう、ということでしたか?
乾:「デザイン監修者」というのがどこまで何をやるのかということが、誰も分からない状態だったのですね。
市の担当者も「何か分からないことがあったら、とにかく乾さんのところにやってもらおう」みたいな感じで。
じゃあやってみますか、と引き受けて、やり続けたという。普段は建築設計事務所があまりやらないんですけど、山根という担当者が妙な力をもっていて、いつの間にか分厚い報告書ができていたようなところがあります。
2年目はそうして市民のニーズを少しかたちにしていったのですが、同時にJRや交通社とより細かい協議もやっていました。
予算も明確に定まっていないところからのスタートで、費用負担の話を水面下でやる必要があるのです。
つまりプロジェクトの骨格づくりに2、3年を費やしました。
その間、絵は描き続けました。たたき台がないと、誰も何も動かないので。何度も設計し直していますし、概略図も描き続けていますね。それこそデザイン監修者に求められていることだと思ったので。
それと同時に、JR駅舎の耐震改修の設計があり、自由連絡通路の上家の設計もあり、そうしたいわゆる具体の設計も同時並行で走らせています。
そうしてだいたい4年ぐらいたって、1番の目玉である〈エンクロス〉という建物の設計がスタートしました。
(#02 に続く)
Many of the opinions that came out of the civic workshops were fluffy. It’s often a verb that goes something like, “I want a cup of tea.”
In the second year, it became a task of making it into a noun. We went on to consider what kind of room we should be in to receive that verb.
Specifically, we took on the task of surveying the places where citizens gather all over the country to find out. For example, if we wanted to create a place for civic activities, we made a detailed survey of how many lockers we would need and prepared a report.
Urban planning consultants often do this kind of work, but we were doing it instead.
── Did you decide to do some research on your own?
Inui: No one knew what the “design supervisor” was supposed to do, right?
The person in charge of the city said, “If there is something we don’t understand, let’s have Ms. Inui take it to her.
I said I agreed to give it a try, and continued to do so. Normally, architectural design firms don’t do much work, but Yamane, the person in charge, had a strange power, and before I knew it, a full report had been prepared.
In the second year, we did this to slightly shaping the needs of the citizens, but we also had more detailed discussions with JR and the transportation company.
We’re starting from a place where we don’t even have a clear budget, and we need to talk about cost-sharing underwater.
In other words, I spent two or three years building the backbone of the project.
In the meantime, I continued to drawings. Because no one can move anything without foundation. You’ve redesigned it many times, and you keep drawing schematics. That’s what I thought was required of a design supervisor.
At the same time, we are designing the seismic retrofitting of the JR station building and the design of the upper part of the free-access corridor, and we are running these concrete designs in parallel.
Then, about four years later, we started designing the centerpiece of the project, encross.
(Continued on #02)
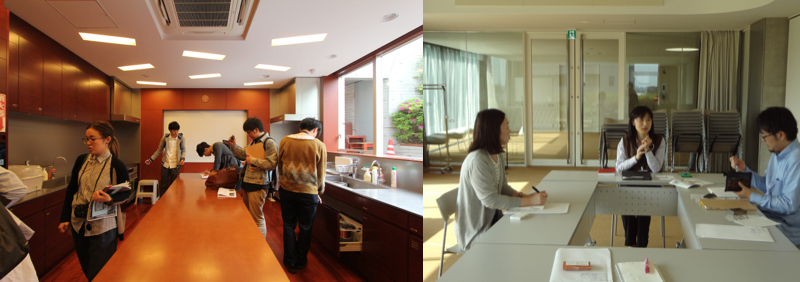
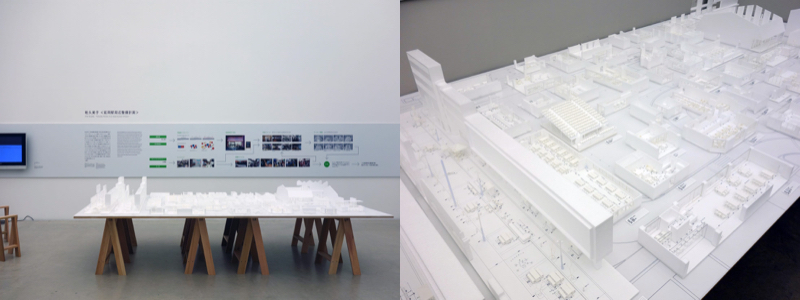

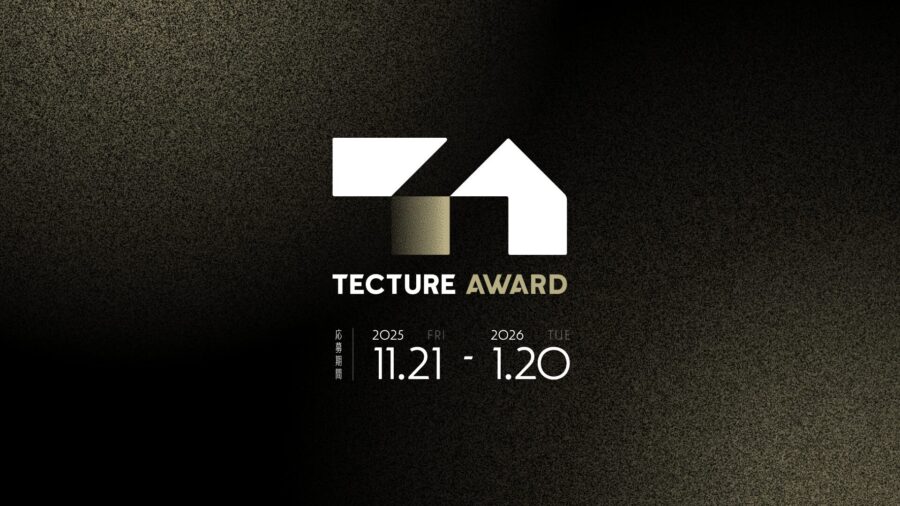
![[Interview]五十嵐太郎流|SNS時代の万博の見方・楽しみ方](https://magazine-asset.tecture.jp/wpcms/wp-content/uploads/2025/05/01104107/IMG_5551-900x600.jpg)
