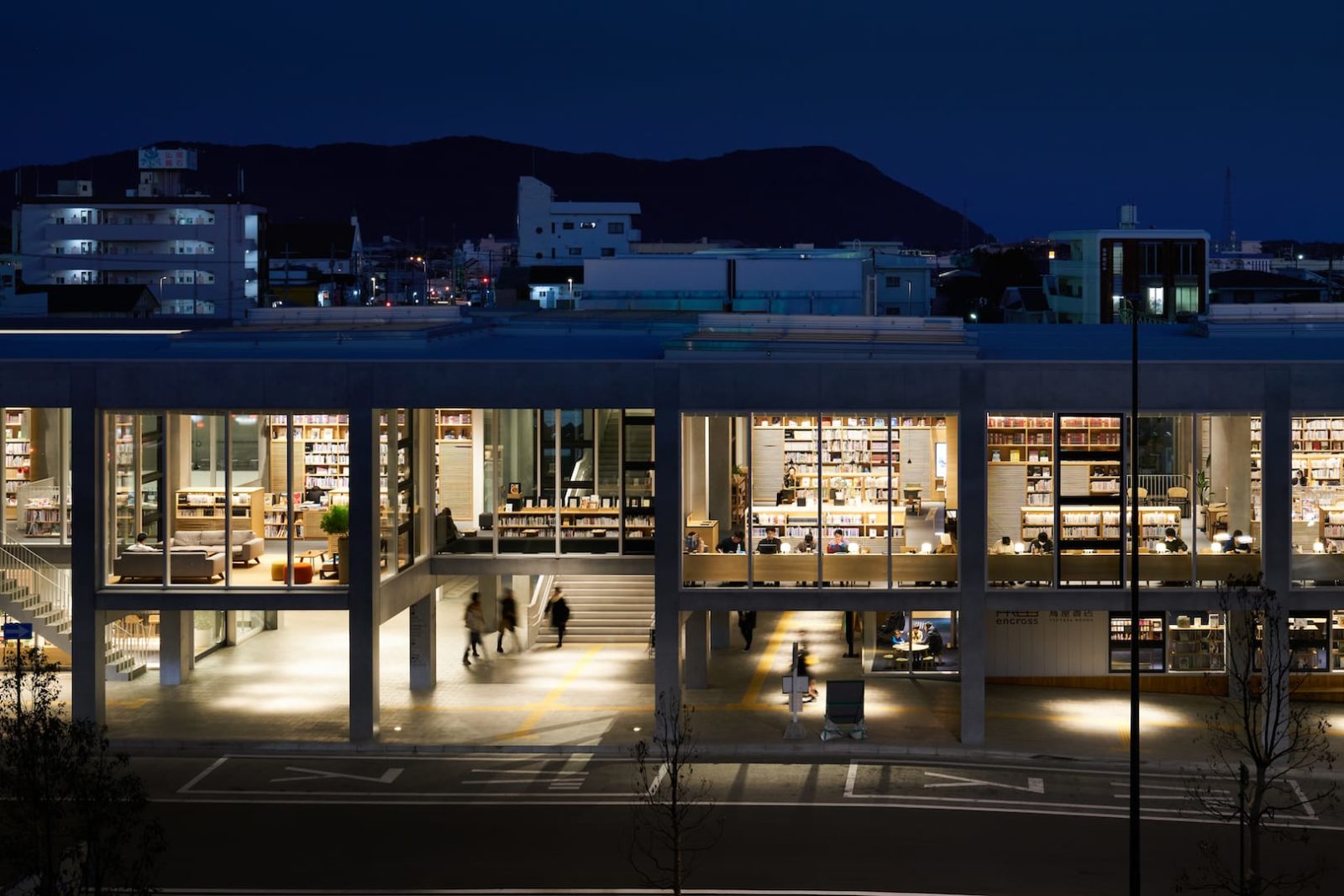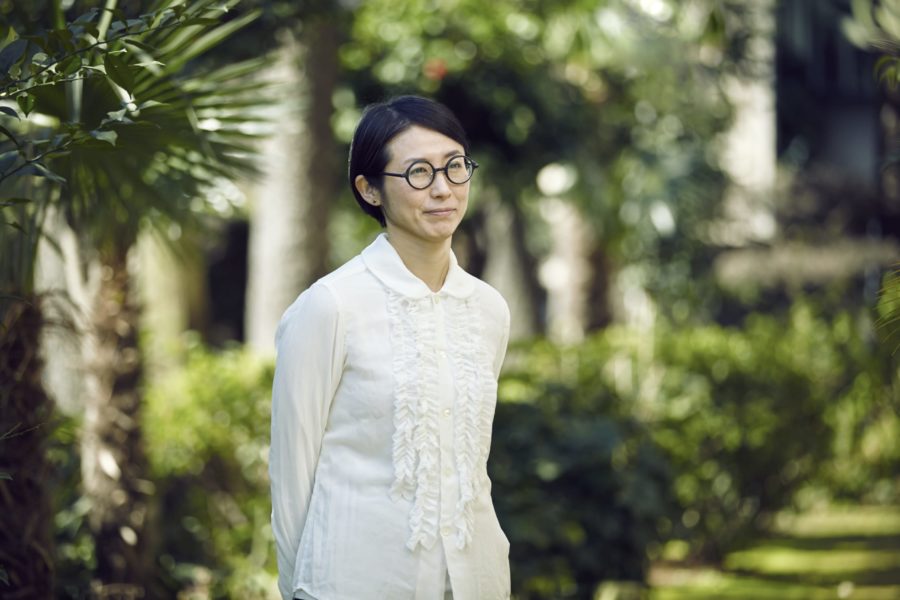基本設計をもう一度
──いよいよ建物の具体的な設計ですね?
乾:そうですね、いよいよメインの建物〈エンクロス〉の設計に入ったのですけど、これは基本設計を3年目に1回やっているんですね。
2年目にいろいろ調査をして、3年目にちゃんとした図にしましょうということで。その後、実はもう1回基本設計をしました。
いろんな事例を調査して「身の丈に合ったものにしましょう」と基本設計をまとめたのですけど、「規模が小さすぎるのではないか」と市長が心配されたんですね。
ワークショップの意見を取り入れたことは評価されたものの、ワークショップには意識の高い方というか、頑張る人だけ来るのだから、それは市民の数パーセントの意見ではないかと。
残りの大多数の声を拾っていないのではないか、その方々が来てくれないといい市民のための施設にならないのではないかという意見が出たわけです。
じゃあもうちょっと規模を変えて考えてみましょうか、ということになったのが4年目です。そこで、ブックカフェのようなものを基調としながら、ワークショップで出ていた意見をそのなかに盛り込んでいくのがいいんじゃないかとなっていきました。
Redone basic design
── So, you’ve finally begun work on the actual design of the building?
Inui: That’s right, we’ve finally started designing the main building, encross.
In the second year, we did a lot of research, and in the third year, we decided to make a proper drawing. After that, we did another basic design.
We researched various cases and put together a basic design that said, “Let’s make it fit our size,” but the mayor was concerned that the scale was too small.
While the inclusion of input from the workshop was commended, the mayor said that only those who are conscious or hard-working come to the workshop, so it is not the opinion of a few percents of the citizens.
There was an opinion that the majority of the remaining voices were not being picked up, and that if those people did not come, the facility would not be a good place to serve the citizens.
It was in its fourth year that we decided to consider a slightly different scale. We thought it would be a good idea to incorporate the opinions expressed in the workshop into a book café of sorts.
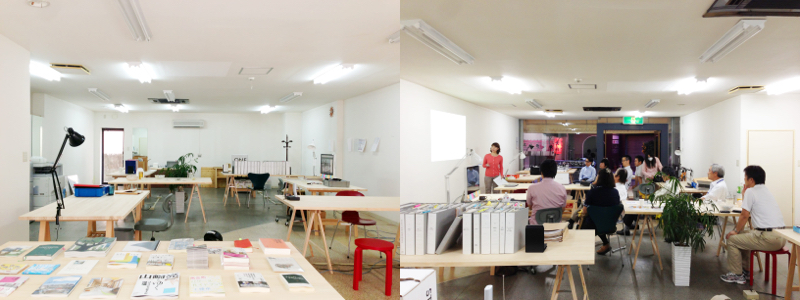
──建物の規模や形状は基本設計でだいたい決まっていましたか?
乾:最初の基本設計では、〈エンクロス〉の建物は平屋だったんです。
まちづくりを考えると、地面からどう見えるか、道路を歩いていて何かが見えることが一番重要だと思いまして。
というのも、地方都市では、駅前にビルを建てるケースが2000年頃から流行ったのですが、2011年の段階でそれらがことごとく失敗していることは明らかだと思いました。
事業的な難しさに直面するケースも多かったですし、そもそも駅ビルにしてしまうと、ブラックボックスになるというか、ビルに入らない限りにぎわいが見えず、まちのにぎわいづくりに役立たないのです。
そこで、私は最初に「とにかく低層にしないとダメだから」と申し上げて、「できるかぎり平屋にしましょう」と言い続けていたんですね。
それで基本設計を進めていたのですが、それだと小さいというか、室内がほとんど取れなくなります。地面レベルは、交通のために使われてしまうので。
そうするとブックカフェみたいに、いろんな人が来られるようにしたいというときに面積が取れないことが分かって。せめて2階建てにしようというのが、もう1つの基本設計になっていきました。
──そのときに、タテ・ヨコの抜けも考えられていたのでしょうか?
乾:そうですね、いろんな視線の抜けをつくりましょう、というのはかなり最初のころからですね。
まちづくりという現場で、建築設計でお役に立てるのは、それくらいしかないと思っているんですよ。あとはやっぱりプログラムや運営で頑張るしかないので。
建築でできることというのは、隣同士の関係を物理的によくしていくとか、遠くに見えるものを視覚的に結び付けていくようなことなのではないかと。
それをとにかくやり切ることが大切なのかなと思って、いろんな障害があってもなんとかそれを乗り越えて、空間の結びつきをつくり続けました。
── Was the scale and shape of the building roughly decided in the basic design?
Inui: When I think about city planning, I think the most important thing is how it looks from the ground and what you can see when you walk down the road.
In regional cities, buildings in front of train stations have been in vogue since around 2000, but as of 2011, it was clear that they were failing in every way.
There were many cases where we faced business difficulties. If we turned the building into a station building in the first place, it would be like a black box, because you can’t see the liveliness of the town unless you enter the building, which is useless for creating the liveliness of the city.
So, at first, I said, “We have to make it low-rise anyway,” and then I kept saying, “Let’s make it as one-story as possible.
That’s why we were working on the basic design, but it’s too small to take up most of the room since the ground level would be used for traffic.
Then we realized that we couldn’t take up enough space to have a book café like that, where all kinds of people could come in. We decided to make the building at least two stories high, and that became the other basic design.
── Did you think about the vertical and horizontal opening at that time?
Inui: That’s right, from the very beginning, we have been trying to create various ways of looking at things.
I think that’s the only way that I can be of any help in the field of city planning through architectural design. After that, we just have to work hard at programming and management.
I think what architecture can do is to improve the physical relationship between neighbors or to connect things seen in the distance visually.
I thought it was important to just get through it, so even though there were various obstacles, I managed to overcome them and continued to create a connection in the space.
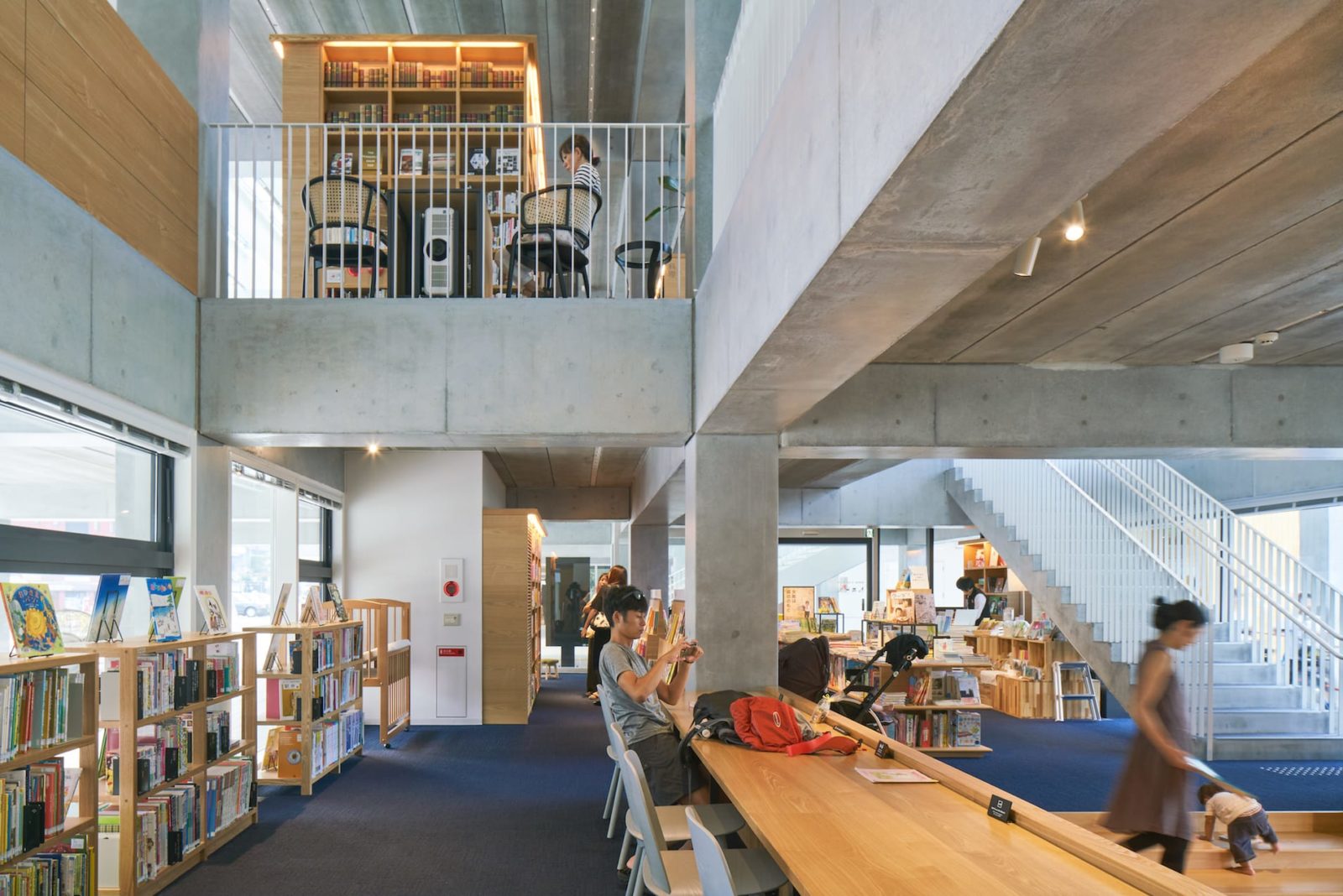
──柱のサイズや天高の設定は、どのようにされたのですか?
乾:既存の駅舎が、昭和を感じさせる地方都市の駅舎なのですね。
いわゆる国鉄時代の量産タイプで、2階建てのラーメン構造で。どこの地方都市でもあるような建物なんですけど、市民アンケートを見ていると、愛着をもっている方が多かった。
それであれば、愛着を継承したほうがいいだろうなと思いまして、〈エンクロス〉の高さをぴったり揃えたりしています。
またラーメン構造の単純な建物であることも残そうと思って、柱のスパンをかなり近しいものにしたり、サイズも駅舎の柱に基本的に合わせています。
ただ、〈エンクロス〉の建物は吹き抜けがあるので、本来であれば既存駅舎よりも柱が太くならなくてはいけないのですね。
ですけれど、柱のサイズをなんとか同じサイズに絞り込みたかったので、プレキャストコンクリートにして強度を上げています。
そうやって、新築だけどあたかもJR駅舎の増築であるかのように見えるデザインにしていますね。
── How did you set the size and height of the pillars?
Inui: The existing station building is a local city station building that makes you feel Showa.
It is a mass-produced type in the so-called JNR era and has a two-story ramen structure. It’s a building that seems to be a local city, but when I look at the citizen survey, many people were attached to it.
In that case, I thought it would be better to inherit the attachment, and I made the height of <encross> precisely the same.
I also thought that I would like to leave it as a simple building with a ramen structure so that the spans of the pillars are made quite close, and the size is adjusted to the pillars of the station building.
However, since the building of <encross> has a mezzanine, the column would have to be thicker than the existing station building.
However, I wanted to narrow down the size of the columns to the same size, so I made precast concrete to increase the strength.
In that way, it’s new construction, but the design looks as if it’s an extension of the JR station building.
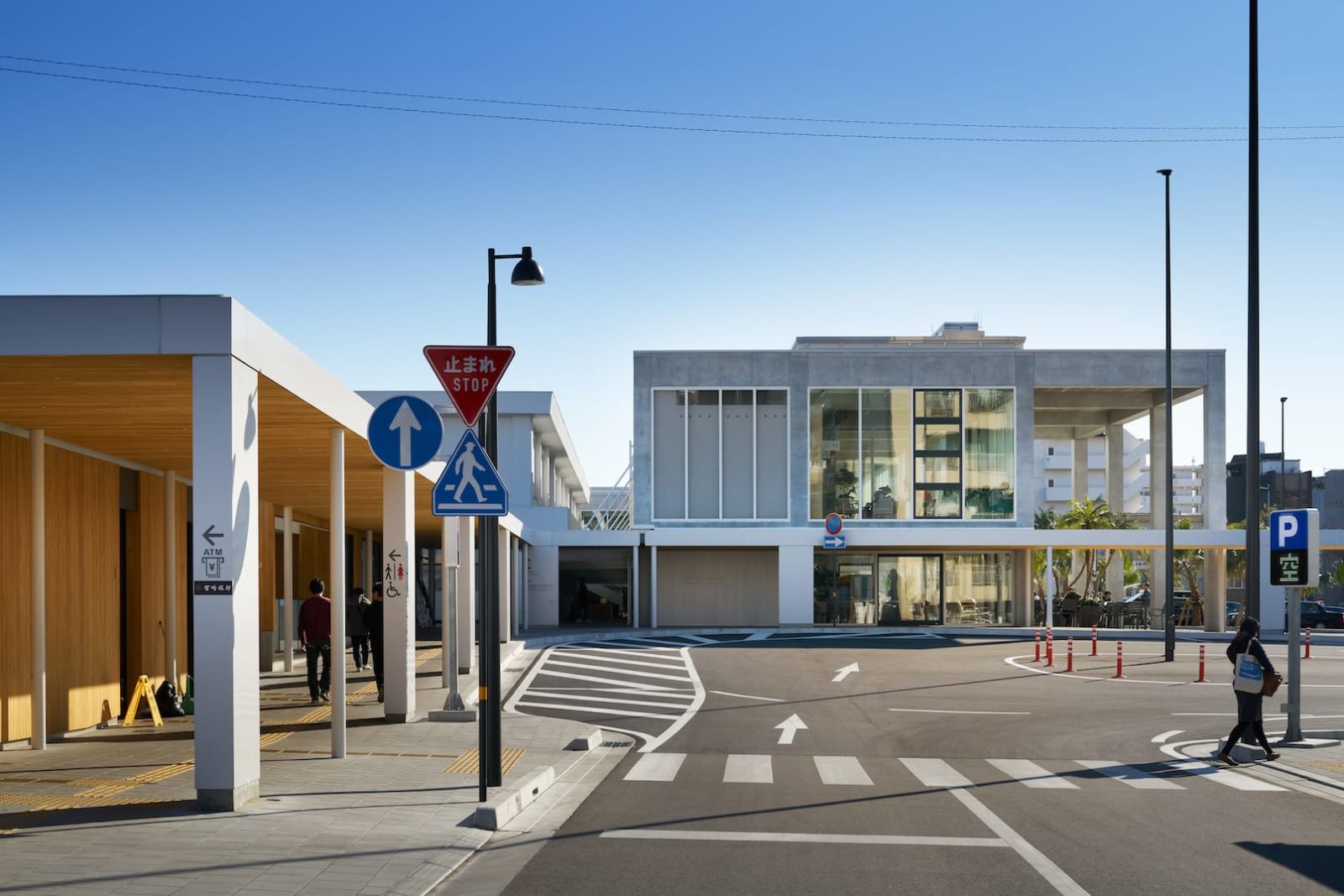
──そのほかに、建物の特徴を教えていただけますか?
乾:JR駅舎の増築のようにつくっていくと単純なフレーム構造になってしまうんですけど、それに対して吹き抜けをつくったり床を抜いたりしながら、やや不均質な空間をつくっています。
結局、建物のなかの市民活動の場をつくることがポイントでした。市民活動というのは小さな単位のものが多いので、上にトップライトを設けたり、ガラスの面を細かくずらしたりして、建物のなかにミクロなスケールをたくさん、いろんな種類を入れて、市民活動の場に寄り添う場所をつくろうとしました。
あとは、この建物はロータリーのギリギリに建っているのですね。普通はロータリーがあって、歩道があって、建物となっているのですけど、ロータリーがあっていきなり建物となっているのが特徴で。
いわゆるピロティの部分がバスの待合であったり、交通広場の歩道でもある。
2階では、柱のスパンごとに床があったりなかったりしているのですね。その床があるところのちょうど下がタクシーの待合になっていたり。
外でもそうした、ちょっとした違いによって外の居場所づくりをしています。
── Can you give us any other features of the building?
Inui: If we built a building like the JR station extension, it would have a simple frame structure, but we created a somewhat different space by making a stairwell and removing the floor.
In the end, the point was to create a place for civic activities within the building. Many of the civic activities are small units, so we tried to create a place that would be a place for public activities by putting a top light on top of the building and shifting the glass surfaces in detail, and by placing a lot of micro scales and various types in the building.
Also, this building is on the very edge of the roundabout. Usually, there is a roundabout, a sidewalk, and a building, but the feature of the building is that it has a roundabout and suddenly becomes a building.
The so-called “piloti” is a waiting area for buses and a sidewalk in the traffic square.
On the second floor, you have the floor with or without a floor for each span of columns. The floor just below the floor is used as a waiting area for taxis.
We are trying to create a place for people outside by making these little differences.
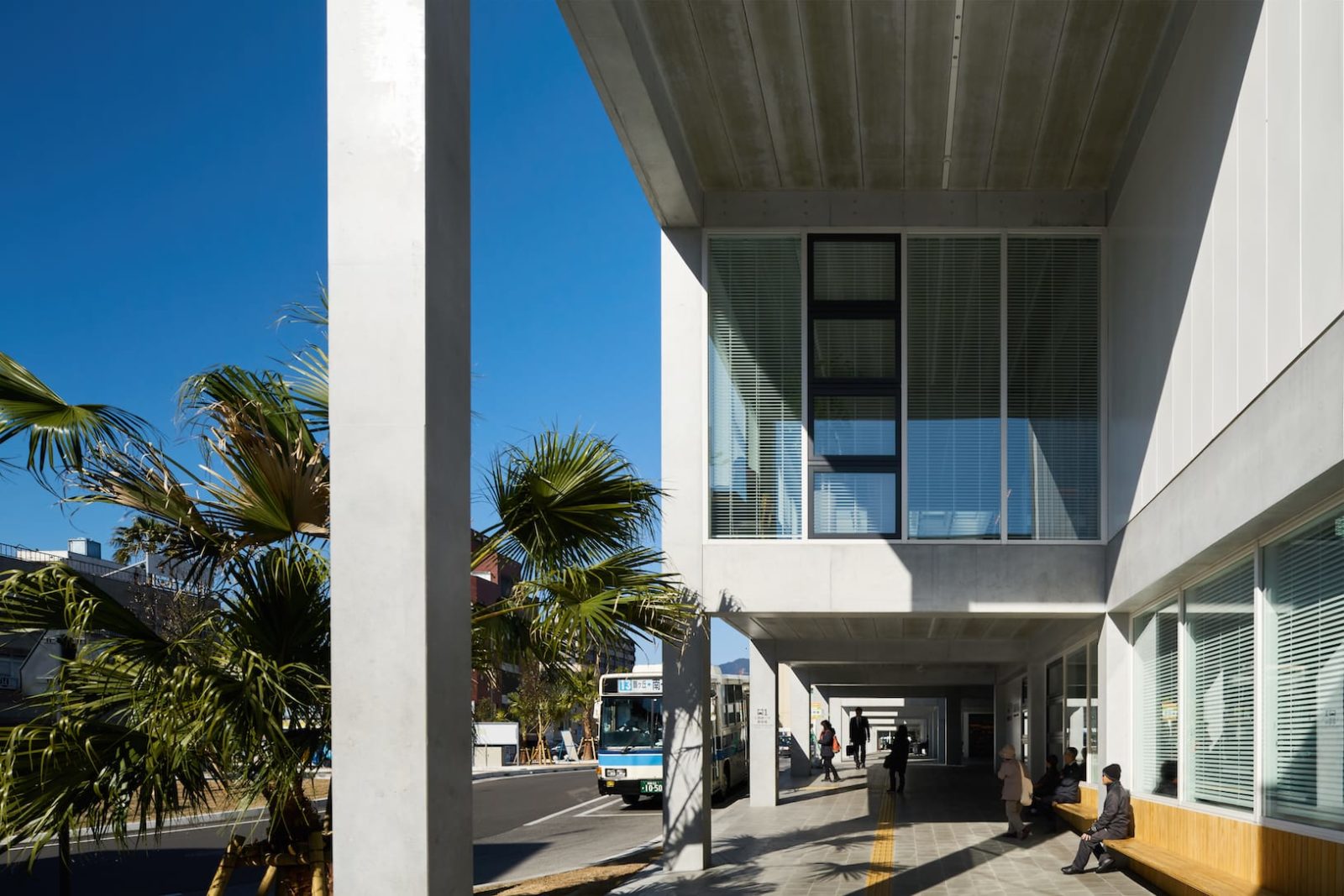
バランスを必死にとる
──途中からカルチュア・コンビニエンス・クラブ(CCC)が加わったのですよね?
乾:5年目くらいに指定管理者のプロポーザルを行い、CCCさんが入ることになりました。
最初は市民ワークショップをやって、市民主体のボトムアップ型でこのプロジェクトをかたちづくっていたわけです。
それに対して、東京資本の運営会社が入ることが、意味合いとしてどうなってしまうんだろう? ということが関係者の間でけっこう悩んだ時期がありました。
地元の力だけで何か面白い感じにならないかなと思いながら関わっていたので、オシャレな感じになっていいのかな? と。
建築デザインのほうも、どうしても商業的な香りがしてしまうことに対して、「いいのかなあ、どうなのかなぁ」とかなり悩みましたよね。
でも地元の若いお母さんとか、オシャレな空間で活動したいと思っている人も多いだろうなとか。いろいろ考えますよね。どこまでやるのか、必死にバランスをとろうとしていた気がします。
先ほどの開口部を多く設けるというのは、そうしたバランスをとることにも利用しています。室内に活動を閉じ込めてしまうと、商業的な雰囲気に包囲されてしまうので。
できるかぎり外の雰囲気が室内に飛び込んでくるような建築にしようと、デパートのなかで活動しているようなのは避けようと思って。
地元の雰囲気も感じられるし、商業の華やかさも楽しめるために、ひたすら開口部を多くして、それらを一所懸命ミックスしていた感じです。
インテリアの設計は、基本的にはCCCのインハウスデザイナーと、地元の設計者が共同で請け負われました。
それに対してデザイン監修者として「なるべくこうしてください」と伝えていくやり方で間接的にデザインにかかわるのですけれど。
それが最初は、ちょっともどかしいですよね。建築設計としては、全部やりたいので。
また、開口部を多く設ければ本棚の量が減ります。「そこはやっぱりもう少し壁がほしい」「これ以上はちょっと無理」というようなやりとりは、けっこうしました。
Balance desperately
── Culture Convenience Club (CCC) joined the company, didn’t it?
Inui: In the fifth year or so, we submitted a proposal for a designated manager, and CCC was selected to manage the project.
Initially, we held citizen workshops and shaped this project in a citizen-driven, bottom-up manner.
On the other hand, what are the implications of having a Tokyo-funded management company in the company? There was a time when we were quite troubled about this.
I thought it would be good to be stylish because I was involved in the project with the hope that the local power alone would create something interesting.
As for the architectural design, I was quite worried about whether it was good or not because it had a commercial feel to it.
But I think there are a lot of young local mothers and other people who want to operate in a stylish space. I think about it a lot. I felt like I was desperately trying to balance how far I was going to go.
The many openings I mentioned previously are also used to achieve this balance. Because if you confine your activities indoors, you’ll be surrounded by a commercial atmosphere.
I tried to create an architecture that allows the outside atmosphere to burst into the interior as much as possible, and I decided to avoid the idea of a department store where people are active.
It’s a mix of the local feel and the commercial glamour, so I tried to mix them all together in one place by creating a lot of openings.
The interior design was mainly a joint undertaking between CCC’s in-house designer and a local designer.
As a design supervisor, I’m indirectly involved in the design by telling them to do something like this as much as possible.
That’s a bit frustrating at first, isn’t it? In terms of architectural design, I want to do everything.
Also, having more openings will reduce the number of bookshelves. There were a lot of back-and-forths, like, “We want a little more wall there,” or “It’s a little too much.
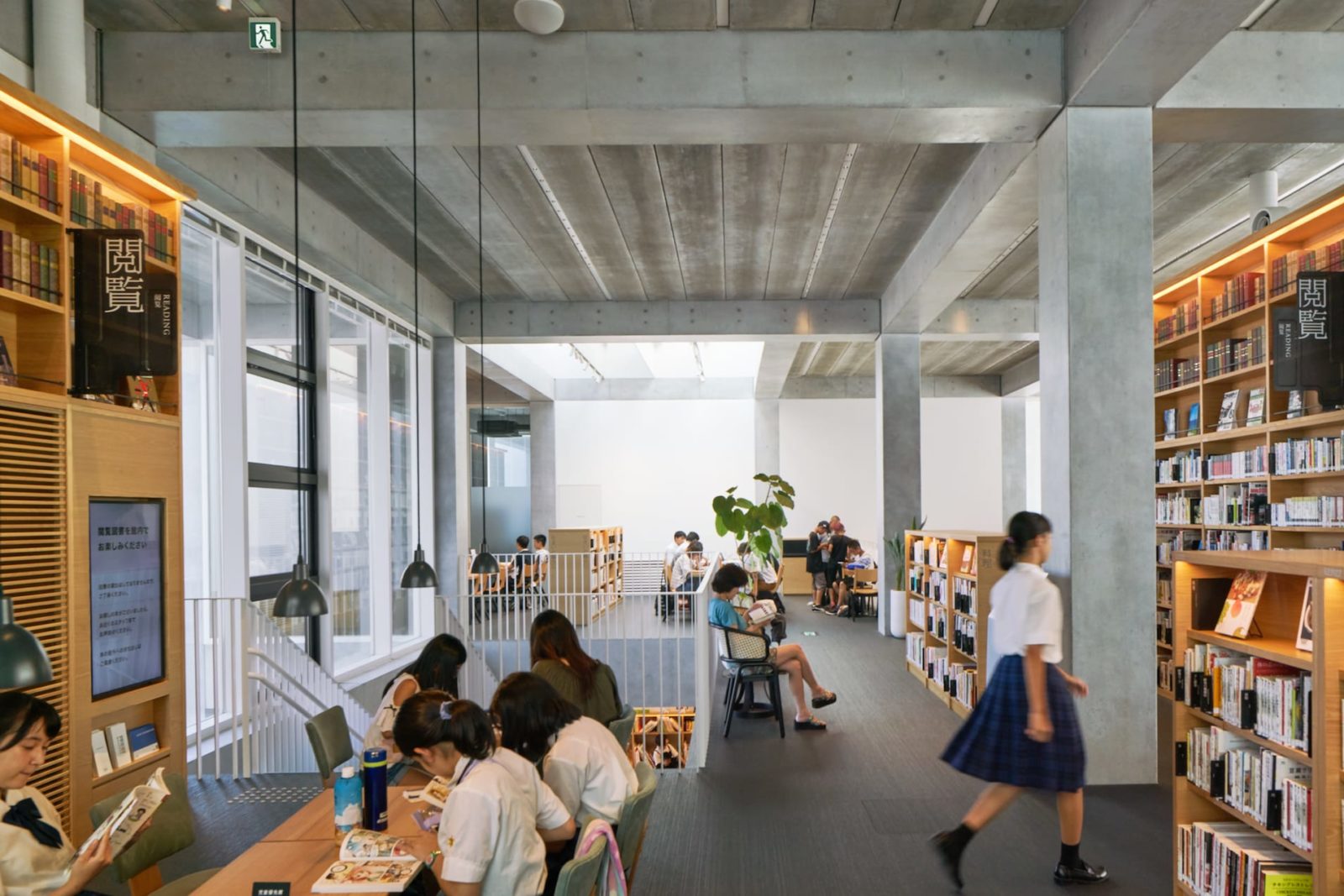
──インテリアの雰囲気も調整されたのですか?
乾:ええ、それもしました。基本的にデザインの要素は、ほかの蔦屋書店と同じなんです。棚のつくりやサイン計画も。
そういう要素は変えられないのですけど、「机や棚の色を明るめにしてほしい」ということはお願いしましたね。
代官山の蔦屋などの多くはダークな色合いでまとめられることが多いのですが、延岡ではライトでカジュアルな方向にもっていきました。
それも色のサンプルをいろいろつくって、協働の設計者と一緒に見ながら、「このへんだったらいいかな」ということを話し合いながら決めました。
──完成した後、市民の方々の反応はいかがですか?
乾:すごくよく使われていますね。館長をされているCCCの中林 奨さんという方が、オープンの2年ほど前から延岡に住み込んでいるのも大きな理由ではないかと思います。
まず、山崎 亮さん率いるstudio-Lの方がワークショップの開催を通して地元の方々を発掘されていたのですね。「こういう趣味の方がいる」「こんな面白い市民活動の団体がいて、ワークショップを開いてくれそうだ」というふうに。その活動を館長が引き継いで、発掘し続けたのです。
今はちょうどコロナウイルスの影響でなかなかイベントができないのですが、開館以降、これまでワークショップがほぼ毎日行われるような施設になっています。
ほかの蔦屋書店と違うのは、普通はCCCさん主導のイベントがほとんどなんですね。それに対してこの延岡のエンクロスでは、市民持ち込みの企画がとても多い施設になっていて、CCCが指定管理をしている施設のなかでも例外的であると聞いています。
それはやはり、市民ワークショップを先行してかなりやっていたのが、いきていると思っています。
また驚くべきことに、市民ワークショップのスペースをいろいろな場所に用意したんですけれど、地元で何かをしたいという方が多く、足りなくなっているのです。
それでCCCさんが周りの商店街に場所を借りてワークショップやイベントをこなすようなことが起こり始めています。不思議な事態になっていて、面白いなと思います。
「まちづくりの核となる」というときに、建物だけ盛り上がってもしようがないだろうと。
やっぱり建物がきっかけになって、その周りに活動が普及したほうがいいんじゃないかということを掲げながら進んできたわけで、今のところその兆しが見えてきているので、本当に素晴らしいことだなと思っています。
(#03 に続く)
── Did you also adjust the atmosphere of the interior?
Inui: Yes, I did that too. The design elements are the same as those of other Tsutaya bookstores. Also, shelf building and signage planning.
I couldn’t change those elements, but I did ask them to lighten the color of the desks and shelves.
While many of the Tsutaya stores in Daikanyama tend to use darker shades, Nobeoka has a lighter, more casual look.
We made a variety of color samples, and while looking at them with the designers we collaborated with, we discussed and decided, “How about this?
── What has been the reaction of the public since the completion of the project?
Inui: It’s very well used. I think one of the main reasons for this is that the director, Mr. Sho Nakabayashi of CCC, has been living in Nobeoka for about two years before the opening.
First of all, I understand that studio-L, led by Ryo Yamazaki, was able to find local people through its workshops. It’s like, “There’s a person with such a hobby,” or “There’s such an interesting civic activity group, and they’re going to hold a workshop.” The director took over that activity and continued to excavate.
It’s hard to hold events at the moment due to the coronavirus, but since its opening, the facility has become a place where workshops are held almost every day.
What is different from other Tsutaya bookstores is that most of the events are led by CCC. In contrast, the encross in Nobeoka is a facility where citizens bring their own plans, and I hear that it is an exception among the facilities under CCC’s designated management.
I think that the fact that we’ve been doing a lot of citizen workshops ahead of time is making a difference.
And surprisingly, we’ve set up spaces for citizen workshops in various places, but we’ve run out of people who want to do something locally.
That’s why CCC has started to rent places in the surrounding shopping district to hold workshops and events. It’s a strange situation, and I think it’s exciting.
We thought it would be impossible to make the buildings the core of town planning.
The building was the impetus for the project, and we have been making progress with the idea that it would be better if activities were spread around it.
(Continued on #03)
