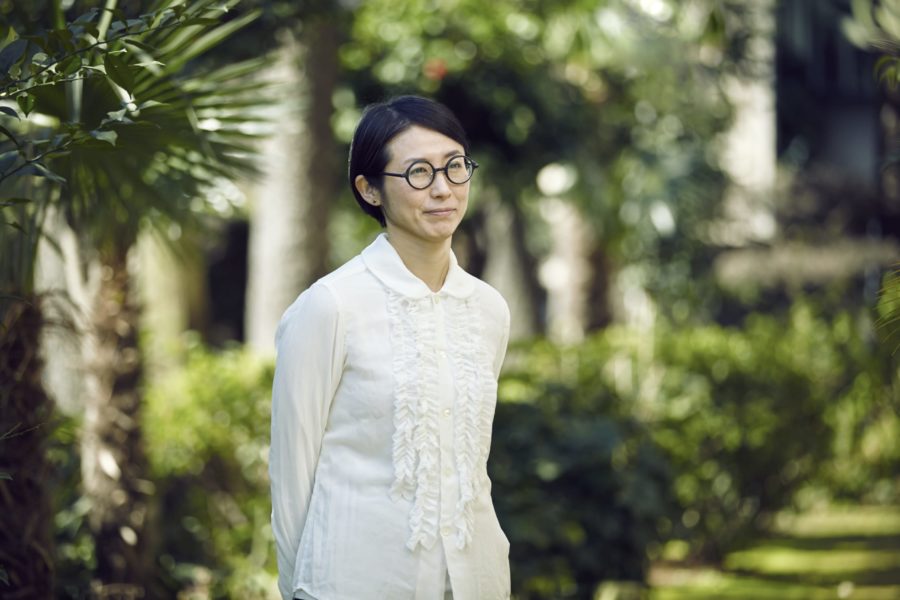約10年間にわたって取り組まれた宮崎県延岡市の駅周辺整備計画である。主となる施設はJR駅舎前に建つ複合施設〈エンクロス〉であるが、そのほかにも自由通路や東西ロータリー、駐輪場の再整備などを行っている。
はじめの3年間は中心市街地全体の基本計画の策定業務を行いながら、駅前を再整備することをきっかけとして周辺の街が再生する方向性を検討した。同時に市民ワークショップの開催や全国の類似施設の使われ方の調査などを通して駅前再整備の中核となる複合施設に求められる機能を探った。
調査を通して魅力的な施設には空間を自由に使いこなす市民の意思が存在しているということを学び、使い手の意思を受け入れるようなおおらかな骨格(フレーム)を提案している。フレームのスパンや高さは隣接するJR駅舎に近づけるようにしながら不均質なゆらぎをつくり出しつつ、柱の位置の微調整を行いながら周辺施設同士との間の視線の抜けを確保している。また、1階の階高を抑えることで吹抜けなどから2階の様子が近くに感じられる。
人の行き交う駅の真横に建てるということをきっかけにしてさまざまなものの偶然の出会いを生み、小さな場所の連なりを生み出しながら、緩やかに全体性を感じられるエリアをつくり上げた。(乾久美子)
Create a series of small places with a generous skeleton
This is a station peripheral improvement plan in Nobeoka City, Miyazaki Prefecture, which has been worked on for about 10 years. The main facility is the Enclosse complex in front of the JR station building, but the free passage, east-west roundabouts, and bicycle parking lots are also being redesigned.
During the first three years of the project, we worked on the basic plan for the entire city center, while examining the direction in which the redevelopment of the area in front of the station would lead to the revitalization of the surrounding area. At the same time, we explored the functions required of the complex, which will become the core of the redevelopment of the station, by holding citizen workshops and surveying the usage of similar facilities across the country.
Through the research, I learned that an attractive facility has a citizen’s will to use the space freely, and I am proposing a frame that accepts the will of the user. While the span and height of the frame are kept close to the adjacent JR station building to create a heterogeneous fluctuation, the positions of the columns are fine-tuned to ensure a clear line of sight between them and the surrounding facilities. In addition, by keeping the height of the first floor down, the view of the second floor can be seen from the atrium.
The building was built right next to a station where people come and go, creating a chance encounter between many different things and creating a series of small places, while creating an area with a gradual sense of wholeness. (Kumiko Inui)
【延岡市駅前複合施設(エンクロス)】
所在地:宮崎県延岡市幸町3-4266-5
主要用途:駅、市民活動スペース、図書閲覧、書籍販売、カフェ
建主:延岡市、CCC
竣工:2018
[URL]
https://encross-nobeoka.jp/ja
[設計]
建築:乾久美子建築設計事務所
担当:乾久美子 山根俊輔 藍澤和孝 綿引 洋 村国 健
構造:KAP 担当 / 岡村仁 江田拓哉
設備:森村設計 担当 / 関口正浩 細川雅之
照明:SIRIUS LIGHTING OFFICE 担当 / 戸恒浩人 野澤潤一郎
トイレ:設計事務所ゴンドラ 担当 / 小林純子
コミュニティデザイン:studio-L 担当 / 山崎 亮 醍醐孝典 林 彩華 村岡詩織
監理:延岡設計連合・乾久美子建築設計事務所
延岡市駅前複合施設建設工事監理業務特定監理共同体
乾久美子建築設計事務所
担当 / 乾久美子 山根俊輔 佐保紗音子
延岡設計連合協同組合
担当 / 松下 宏 森迫麻紀子 遠藤啓美 菊池富男
江口 浩 馬崎康輔 中村 宏
[施工]
建築:上田・児玉・朋幸・久米特定建設工事共同企業体
担当 / 林田伸一 山澤征弘 児玉邦彦 石元誠幸 甲斐直人
空調:興洋・小田設備特定建設工事共同企業体
担当 / 緒方良幸
衛生:ミナミ設備
担当 / 甲斐高次
電気:岸田・パシック・川原特定建設工事共同企業体
担当/児浪英之 川並俊機 川原英知
撮影:阿野太一
[規模]
敷地面積:8878.69㎡
建築面積:1695.11㎡
延床面積:1695.54㎡
(地下1階:163.52㎡、1階:581.27㎡、2階:914.75㎡)
階数:地下1階・地上2階
[寸法]
最高高:9070mm
軒高:7850mm
階高:2階 3000mm
天井高:1階= 2600mm、2階= 4365mm
主なスパン:5900mm×4500mm
[敷地条件]
地域地区 商業地域 近隣商業地域 都市計画区域 市街化区域
延岡市景観地域 準防火地域 法第22条地域
道路幅員:西35m 北28m
駐車台数:179台(延岡駅北駐車場70台、延岡駅西駐車場76台、延岡駅東駐車場15台、送迎用自動車整理場18台)
[構造]
主体構造:プレキャスト・コンクリート造 一部鉄骨造
杭・基礎:杭基礎
[工程]
企画期間(基本計画):2011.03-2013.03
設計期間:2013.03-2016.03
施工期間:2016.11-2018.03
[工事費]
建築:1,167,696,000円
空調:83,471,000円
衛生:22,386,000円
電気:268,366,000円
総工費:1,541,928,000円
【encross】
Location: 3-4266-5 Saiwaicho, Nobeoka City, Miyazaki Prefecture
Main applications: Stations, civic activity spaces, reading books, selling books, cafes
Founder: Nobeoka City, CCC
Completion: 2018
[URL]
https://encross-nobeoka.jp
[Design]
Architecture: Kumiko Inui Architects
Design team: Kumiko Inui, Shunsuke Yamane, Kazutaka Aizawa, Hiroshi Watabiki, Ken Murakuni
Structure: KAP / Hitoshi Okamura, Takuya Eda
Equipment: Morimura Design_ Masahiro Sekiguchi, Masayuki Hosokawa
Lighting: SIRIUS LIGHTING OFFICE_ Hirohito Totsune, Junichiro Nozawa
Toilet: Design office gondola_ Junko Kobayashi
Community design: studio-L_ Ryo Yamazaki, Takanori Daigo, Ayaka Hayashi, Shiori Muraoka
Supervision: Nobeoka Design Union, Kumiko Inui Architects
Nobeoka City Station Complex Complex Construction Work Supervision Work Specific Supervision Community
Kumiko Inui Architects_ Kumiko Inui, Shunsuke Yamane, Satoko Saho
Nobeoka Design Union Cooperative_ Hiroshi Matsushita, Makiko Morisako, Hiromi Endo, Tomio Kikuchi
Hiroshi Eguchi, Kosuke Masaki, Hiroshi Nakamura
[Construction]
Architecture: Ueda, Kodama, Tomoyuki, Kume Specified Construction Work Consortium_ Shinichi Hayashida, Masahiro Yamazawa, Kunihiko Kodama, Masayuki Ishimoto, Naoto Kai
Air Conditioning: Koyo& Oda Equipment Specified Construction Work Joint Venture_ Yoshiyuki Ogata
Sanitation: Minami equipment_ Koji Kai
Electricity: Kishida / Pashik / Kawahara Specific Construction Work Joint Venture_ Hideyuki Konami, Toshiki Kawanami, Hidetomo Kawahara
Photographs: Daici Ano
Site area: 8878.69㎡
Building area: 1695.11㎡
Total floor area: 1695.54m2
(1st floor: 163.52㎡, 1st floor: 581.27㎡, 2nd floor: 914.75㎡)
Number of floors: 1 basement and 2 above ground
Main structure: Precast concrete part steel frame
Planning term (basic plan): 2011.03-2013.03
Design term: 2013.03-2016.03
Construction term: 2016.11-2018.03
【エンクロス】主な仕様・設備機器
[外部仕上げ]
屋根:断熱パネル下地アスファルト防水(YP工法 / 田島ルーフィング)
外壁:ガルバリウム鋼板縦平葺き(プロムナールーフT / MAXKENZO)
開口部:ステンレスサッシ
外構:コンクリート平板(ナチュラルストーン / 太平洋プレコン工業)
[待合所 カフェ 店舗(1階)]
床:コンクリート平板(ナチュラルストーン / 太平洋プレコン工業)
壁:PB+EP
天井:穴あきPC床板(スパンクリート:合成床)
[キッズスペース(1階)]
床:タイルカーペット
壁:PB+EP
天井:穴あきPC床板(スパンクリート:合成床)
[2階]
床:塩化ビニル織物床シート(ボロン / アドヴァン)
壁:PB+EP 一部有効板
天井:穴あきPC床板(スパンクリート:合成床)
[主な使用機器]
衛生機器:TOTO
空調機器:三菱電機
照明機器:yamagiwa、DAIKO

