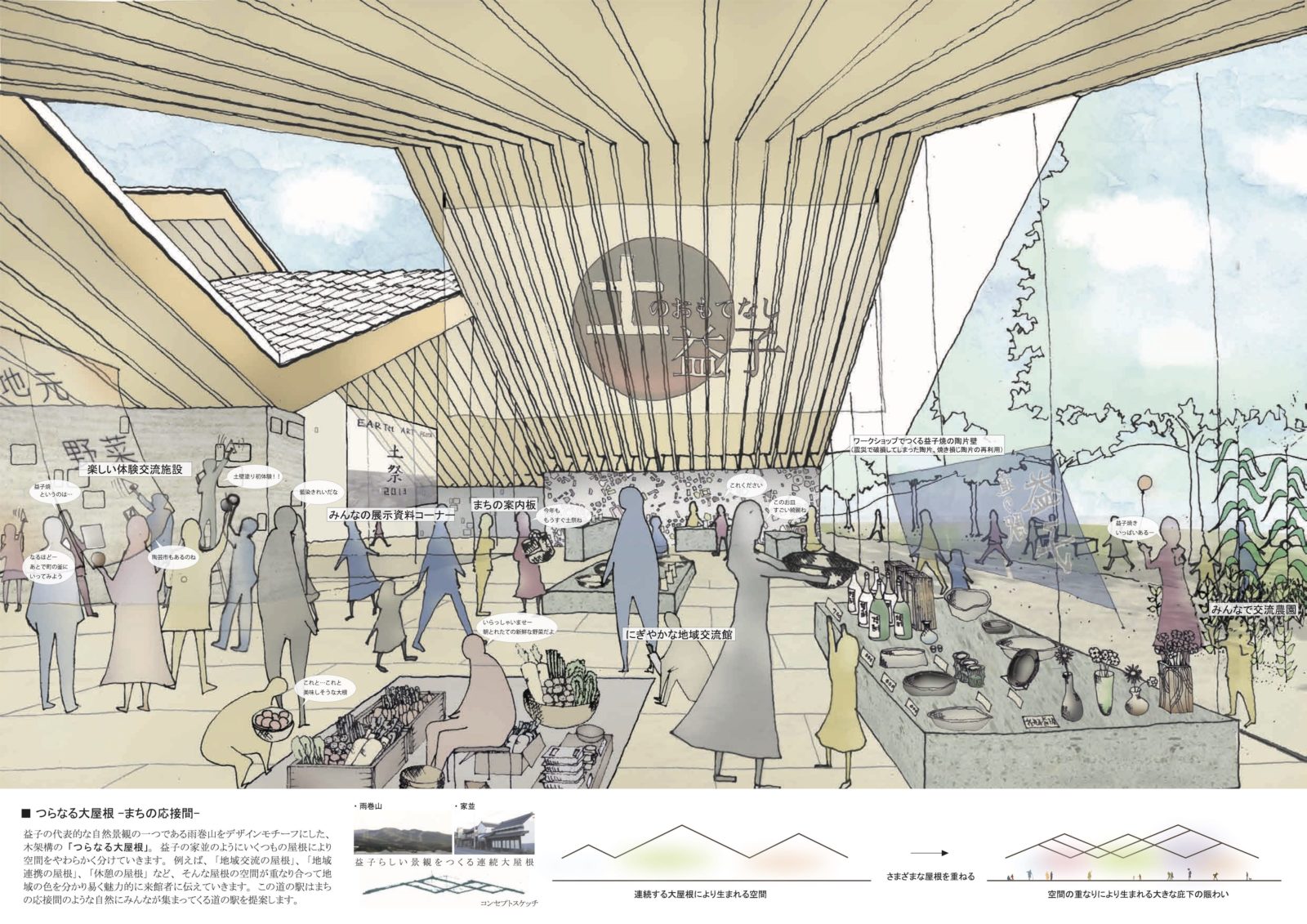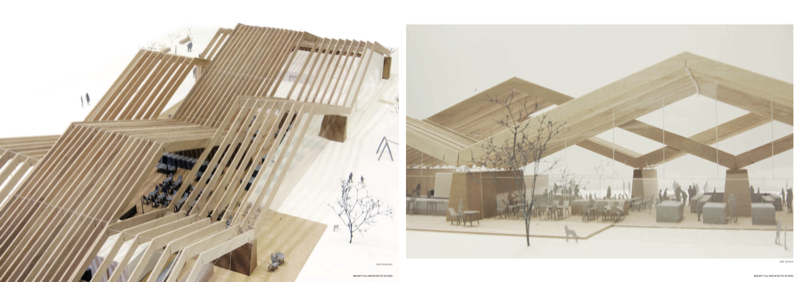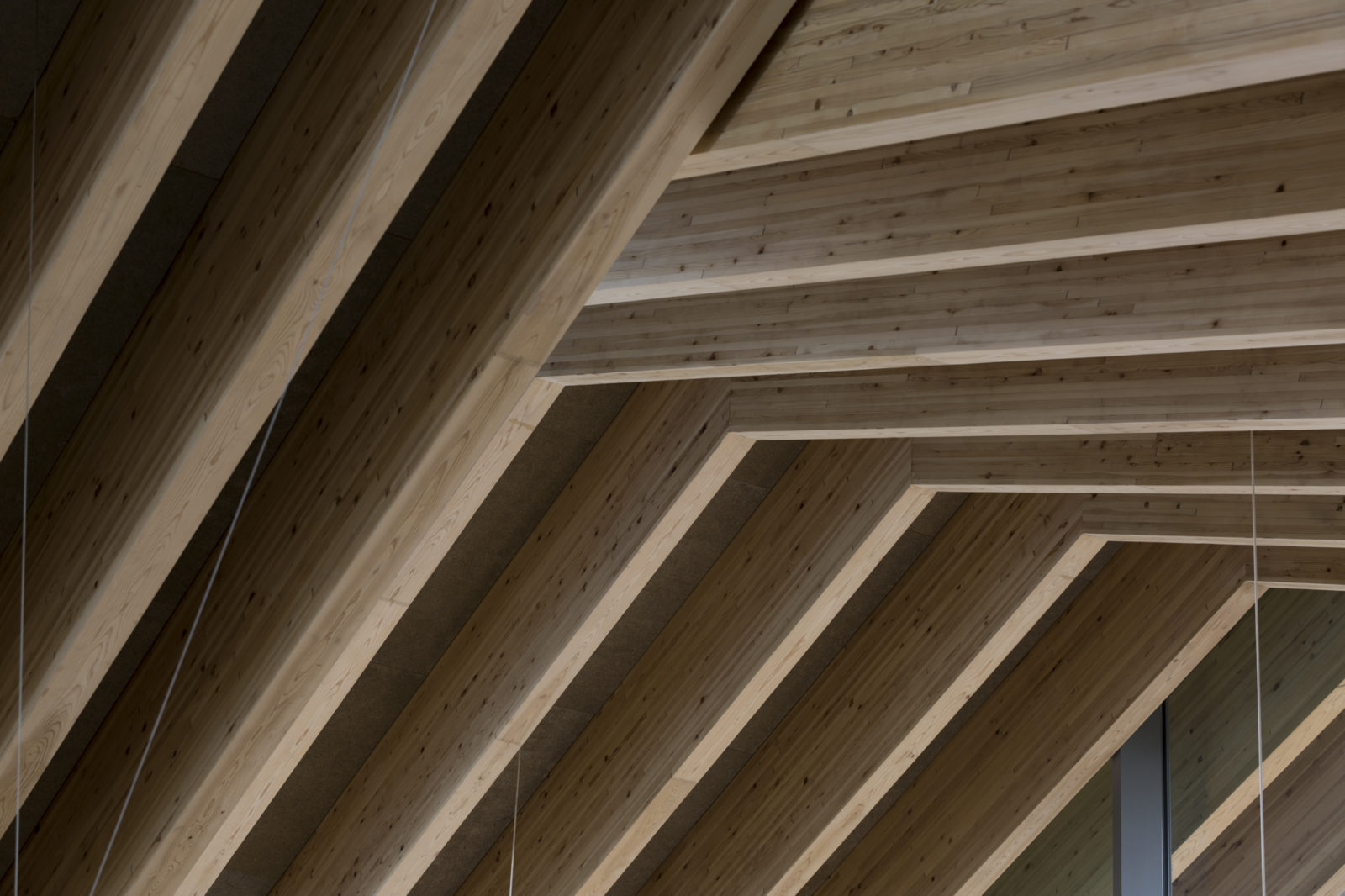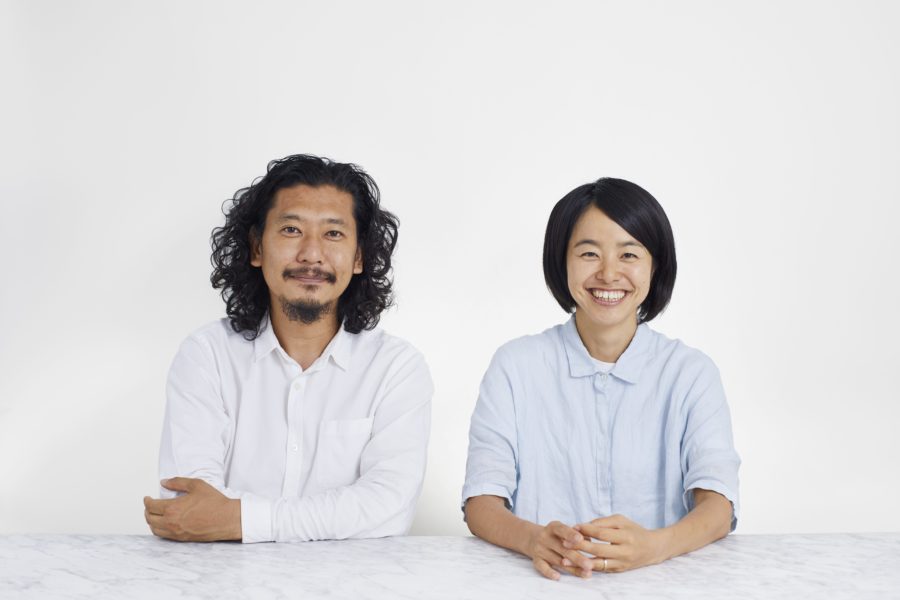益子らしさを確認できる建築
──建築がかたちづくられた背景と特徴を紹介いただけますか?
真宏:〈道の駅 ましこ〉は道の駅なので、中に入っている用途はたくさんあります。農作物を販売するところ、加工品を売るところ、レストラン、カンファレンス、事務所、移住サポートセンター、ギャラリーやホールなどもあります。
普通なら運営のプロを呼んできて、経営全体を一括でまかせます。今回はそうしないで、先ほども言いましたが、道の駅全体をまちの人で運営しているんです。
それぞれの部門の責任者と話し合いながら設計検討をしていくのですが、建物の中でそれぞれの空間が大きくなったり小さくなったり、あっちに移動したりこっちに移動したり、ということを受け入れられるような計画手法上のシステムづくりが必要でした。
また大きな目的としては「まちの建築にしよう」と考えていました。
普通であれば道の駅は、まちの外から来た観光客に商材を売ることが目的であったりします。
でも〈道の駅 ましこ〉では、もともと周りにスーパーも郵便局もないようなところだったので、まちに住む人たちのための施設にもしよう、という話だったんです。
つまり、外向きの顔と内向きの顔の両方が要望されていたわけです。
益子のまちは、民芸運動を主導した陶芸家の濱田庄司の活動の地であり、郷土研究が盛んなところでもあります。
その集大成として道の駅をつくりたい、という希望もありました。
だから僕たちは、民芸品を見ればその土地の暮らしが分かるのと同様に「益子らしさを確認するような建築をつくりたい」とずっと思っていました。
その大きな1つの方向として、里山に囲まれた田園という基本的な構造が益子にはあるので、その風景で建築をつくることをしたら、益子らしい建築になるんじゃないかと思ったんですね。
Architecture that confirms Mashiko's character
Could you introduce the background and characteristics that shaped the architecture?
Masahiro: “Roadside Station in Mashiko” is a roadside station, so there are many uses for what’s inside. There will be places to sell crops produce, places to sell processed goods, restaurants, conferences, offices, migration support centers, galleries, and halls.
Usually, we would call in a management professional and take care of the entire operation. As I mentioned earlier, the whole roadside station is managed by the people of the town.
We had to create a system of planning methods that could accommodate the fact that each space in the building was getting bigger or smaller, moving from one direction to the other, and so on.
We also had a broader goal of “building a town.”
Usually, the purpose of a roadside station is to sell products to tourists from outside the town.
But with “Roadside Station in Mashiko,” there were no supermarkets or post offices around, so we decided to turn it into a facility for the people who live in the town.
In other words, both outward-facing and inward-facing faces were in demand.
The town of Mashiko is the site of the activities of Shoji Hamada, a potter who led the folk art movement, and is also a place where local studies are active.
They wanted to build a roadside station as the culmination of their efforts.
That’s why we always wanted to create an architecture that confirmed Mashiko-ness, in the same way, that we can understand local life by looking at folk art.
One of the main reasons for this was that Mashiko has the basic structure of the countryside surrounded by Satoyama (mountains), so I thought it would be a good idea to build buildings in this landscape.

山並みのような屋根が、〈道の駅 ましこ〉の特徴の1つです。
屋根の勾配は、里山の峰の傾斜角度に合わせてあって、その反復のリズムも山並みからもらっています。
里山の山並みとルーフスケープがつながっていくことが、ジオメトリーというか建築形式として開発されたというのが特徴です。
また形状だけではなくて材料も、見えている里山から持ってこようと思いました。
木構造の梁の材料は80%が、まちから採れた木を使っているんです。残りの20%も、同じ栃木県内からです。
形も材料も、みんな風景から持ってこようと考えたのです。
The mountain-like roof is one of the features of “Roadside Station in Mashiko.”
The slope of the roof is in line with the slope of the mountain peaks, and the rhythm of its repetition is also taken from the mountains.
One of the characteristics of this project is that it was developed as geometry or architectural form of architecture, with the connection between the mountains of the satoyama and the roofscape.
Also, we decided to bring not only the shape but also the materials from the woodland where we can see them.
Eighty percent of the wood beams are made from trees from the town. The remaining 20% is also from the same Tochigi prefecture.
The shapes and the materials, we thought we would bring them all from the landscape.
梁の断面を一定にすることで得られた効果
──地場の木材を使うことは、最近では一般的に多く行われていますね。
真宏:でも地場産の木を本当に使うというのは、なかなか難しいところがあって。
というのは、工事業者が決まってから伐採、乾燥、集成加工までをすると、工期に間に合わないのですね。
コンペの後、基本設計をまとめる前くらいの段階で、伐採と集成材の加工を始める必要があるのです。
The effect obtained by keeping the cross-section of the beam constant
The use of local wood is a common practice these days, isn’t it?
Masahiro: But it’s not always easy to use locally grown wood.
If you decide on a construction company and then do the logging, drying, and assembling, you won’t be able to meet the construction deadline.
After the competition, but before the basic design is put together, we need to start cutting and processing the laminated wood.

それで、空間のサイズにかかわらず、梁の断面は一定にしようと考えました。
普通は空間が大きくなれば梁せいを大きくして対応するのですが、梁せいと断面を一定にして、その代わりに空間が大きくなったら梁のピッチを細くすることで対応することにしたんです。
そうしておけば、空間のサイズが変わっても、切り出した材料がちゃんと使えます。
So, regardless of the size of the space, the idea was to keep the cross-section of the beams constant.
Typically, if the space becomes large, we can respond by increasing the beam strength, but we decided to keep the beam strength and cross-section constant, and instead, if the space becomes large, we can respond by decreasing the pitch of the beams.
That way, even if the size of the space changes, you can still use the material you cut out.

この方法には、さらに良いことがありました。空間のサイズやスパンにかかわらず梁の断面を一定にしておくとディテールが変わらない、ということです。
普通は梁の断面が変わると、いろんな取り合いも変わってきてしまうのですが、梁断面が一定であればスパンが変わってもディテールが変わりません。
それで、関係する方々からスパンに影響するような意見が出ても、設計の最終段階まで受け入れることができたのですね。
There were even better things to do with this method. Regardless of space’s size and span, if the cross-section of the beam is kept constant, the details will not change.
Frequently, when the cross-section of the beam changes, the details will change, but if the beam cross-section is constant, the details will not change even if the span changes.
So, even if the people involved raised comments that would affect the span, you could accept them until the final stage of the design.

実施設計が完了する2カ月前くらいまで、スパンは実際に動きました。
そうしたプロセスを経たので、みんな自分の意見がきちんと汲み取られて「オレがつくった」「私の建物だ」と思ってくれることになったのでしょう。
もう1つの特徴は、陶芸にしても田んぼにしても益子の暮らしが「土」に密着しているので、その土で建築ができているということ。
床から壁までの下部構造は、益子の土による左官でつくりました。
The span moved until about two months before the implementation design was completed.
Because of this process, I think everyone’s opinions were well taken into account, and they thought, “I built this building,” and “It’s my building.
Another feature is that Mashiko’s lifestyle, whether pottery or rice paddies, is closely linked to the soil, which is why the buildings are made from it.
The substructure from the floor to the wall was made by plastering with Mashiko’s soil.

左官の具合も、山の近くにはベーハ小屋という建物(註:煙草乾燥小屋)がいっぱいあって、その形状や仕上がりに倣いながら決めていきました。
そうして、土地が隆起したような下部構造の上に、山並みのような屋根が載っかったような建物ができているんですね。
風景も、止まってしまった風景ではなくて。林業があって農業もあって、大工や左官業もあって、そうした人の営みを含めた風景を引き受けたかったのですね。そんなことを考えて、あのような形式になりました。
風景も、人も材料も、本当にみんなが参加できるシステムで、ものすごくオープンエンドな建築なんです。
(#03 に続く)
We decided on the condition of the plastering while following the shape and finish of the buildings near the mountain called Behar huts (note: tobacco drying huts).
And so, on top of a substructure that looks like the land has risen, you have a building that looks like a mountain range with a roof on top.
The landscape, too, isn’t a landscape that has stopped. There was forestry, there was agriculture, there were carpentry and plastering, so you wanted to take on a landscape that included the activities of the people. With that in mind, we came to that format.
The landscape, the people, the materials, it’s a system that everyone can participate in, so it’s a very open-ended architecture.
(Continued on #03)


