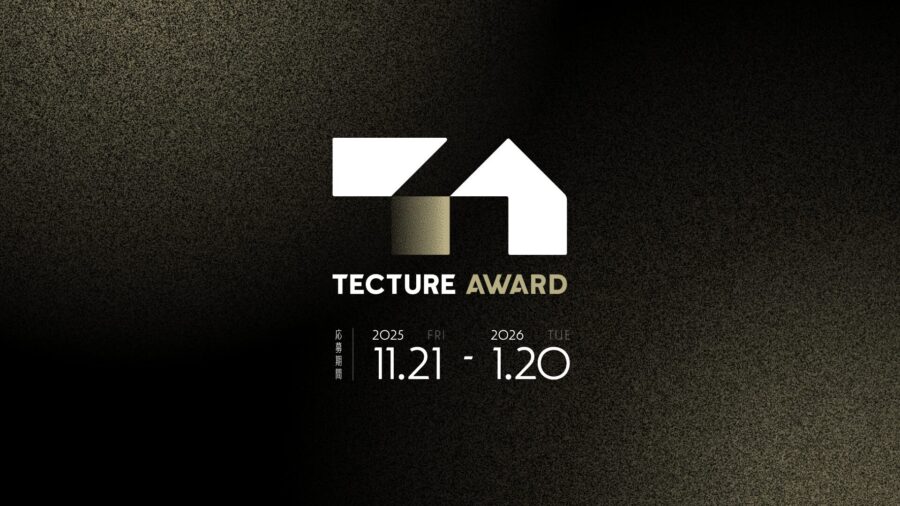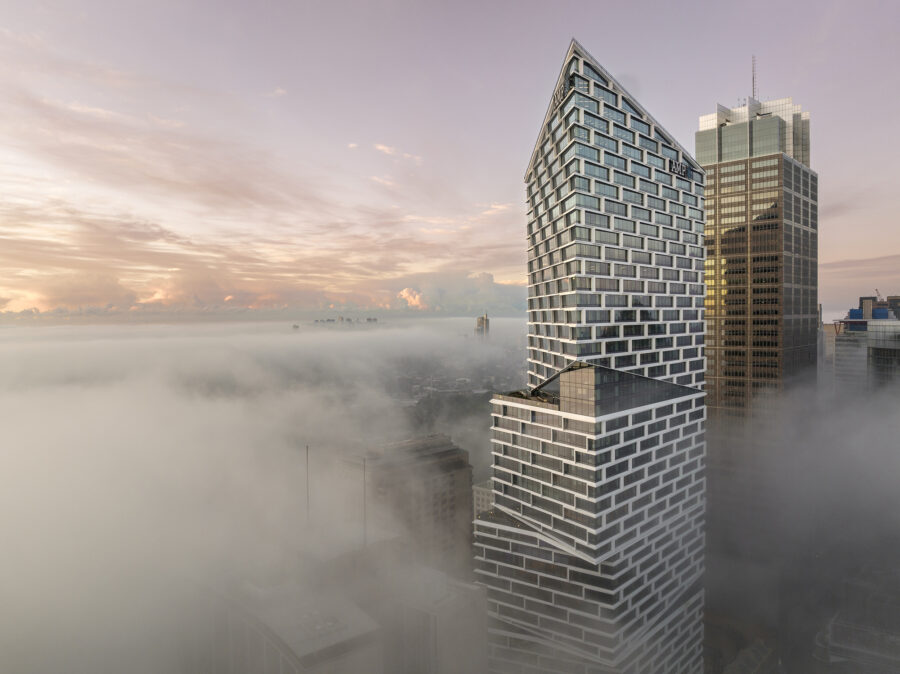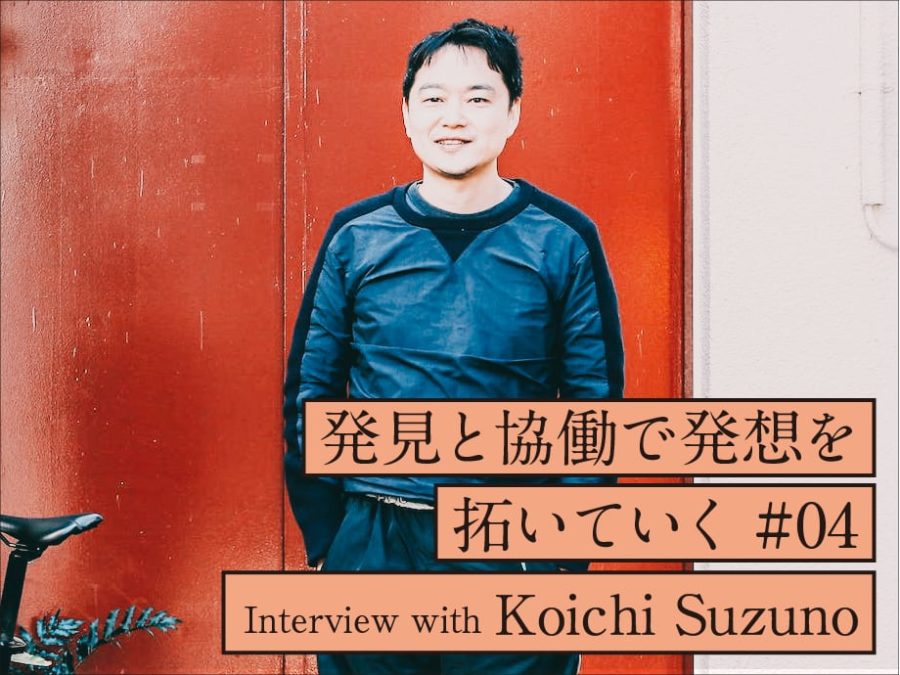Twitterで投稿しながら「世界一周建築旅」を敢行した隆範さんに、特に記憶に残っている10の建築を挙げて語っていただきました。
#03につづく後半では残り5つの建築と、特にオススメの、あの「ザ・ベスト建築」を紹介します。
We asked Ryuhan, who ventured on a “round-the-world architectural journey” while posting on Twitter, to name ten architectures that have been particularly memorable.
In the second half following #03, we’ll ask him to share the remaining five buildings and, in particular, his recommendations for that “The Best Architecture.”
〈スコーグスシュルコゴーデン〉
設計:グンナール・アスプルンド / スウェーデン ストックホルム郊外
スウェーデンの世界遺産になっている共同墓地で、礼拝堂や火葬場などがあります。
めちゃくちゃ広大な、建築というよりは場所なんですけど、ランドスケープができていて。人が通ったときに見える風景の変化のさまというのが、明確な映像としてではなく、体験として人を弔う気持ちのストーリーを伝えてきます。
それを客観的に見ると、すごく計算されていることに気が付くんです。床の起伏とか地面とか、素材感とか。ストーリーが徹底的に計画されています。
Skogskyrkogården
Design: Erik Gunnar Asplund / Outside Stockholm, Sweden
It is a communal cemetery, a world heritage site in Sweden, with a chapel and crematorium.
It’s insanely vast, more like a place than architecture, and it’s a landscape. When people pass through this place, the scenery they see changes, and the feeling of mourning for people around them is transmitted as an experience rather than a clear image.
When you look at it objectively, you realize that it’s very calculated—the floor’s unevenness, the ground, and the texture of the material. The story is thoroughly planned out.
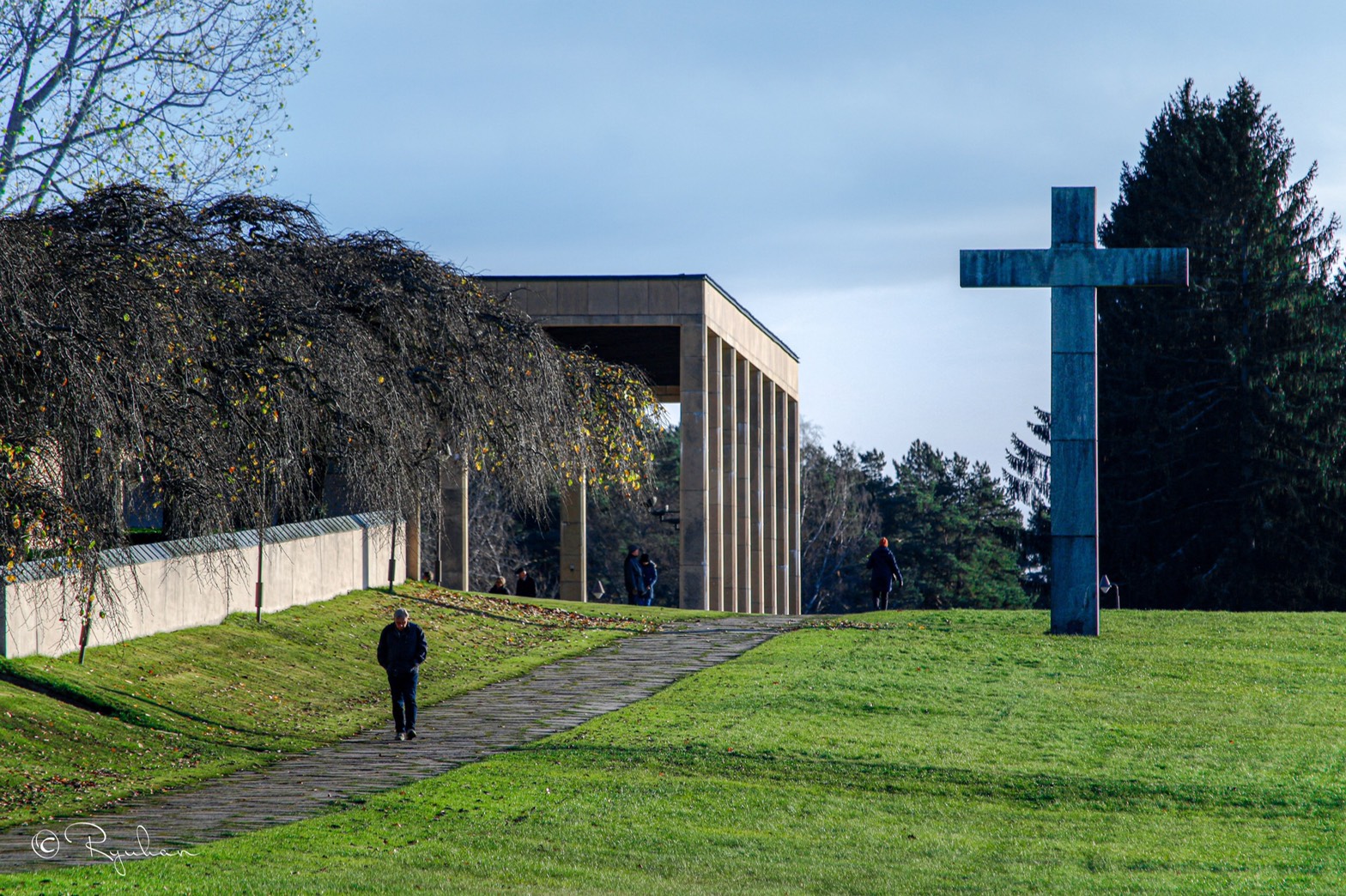
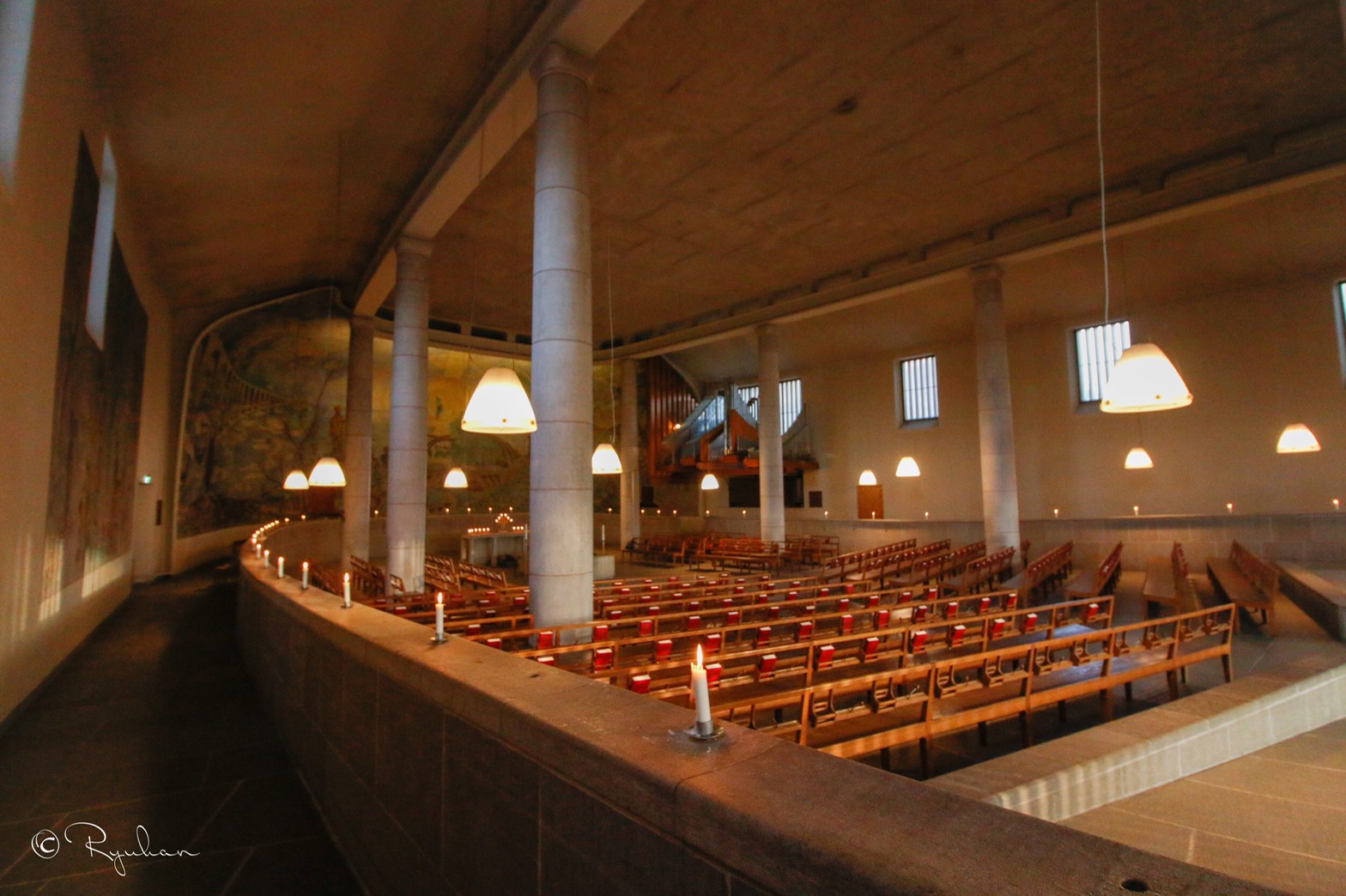
〈パンヤーデーン インターナショナルスクール〉
設計:チェンマイ・ライフ・アーキテクツ&コンストラクション / タイ チェンマイ
ちょっと毛色が違うのですが、この建築はぜんぶ竹でできているんです。この規模の竹の建築がこの世に存在していることに驚かざるを得ず、衝撃的でしたね。タイって日本からわりと近いですけど、地球上にこんな建築を建てられるんだと。
設計事務所も訪ねました。スクーターで数十分のところにある「Chiangmai Life Architects & Construction Co Ltd」という事務所。設計スタッフが2人くらいとオーナーが1人、その他が竹の施工をする人で十数人くらいを見ました。設計というよりは大工仕事に近くて、現場合わせや経験でつくっているようです。竹の建築づくりでは、そういう体制のほうが強いのかもしれません。
Panyaden International School
Design: Chiang Mai Life Architects & Construction / Chiang Mai, Thailand
It’s a bit different in color, but this building is made entirely of bamboo. I must admit that I was shocked that the bamboo architecture of this scale exists in this world. Thailand is somewhat close to Japan, but I didn’t know it was possible to build an architecture like this on earth.
I also visited the design office. A few dozen minutes away by scooter, Chiangmai Life Architects & Construction co. Ltd”. I saw about two design staff, one owner, and about a dozen others who did the bamboo construction. It’s more like carpentry than design, and it seems to be made by matching the work to the site and by experience. Perhaps such a system is more reliable in bamboo building construction.
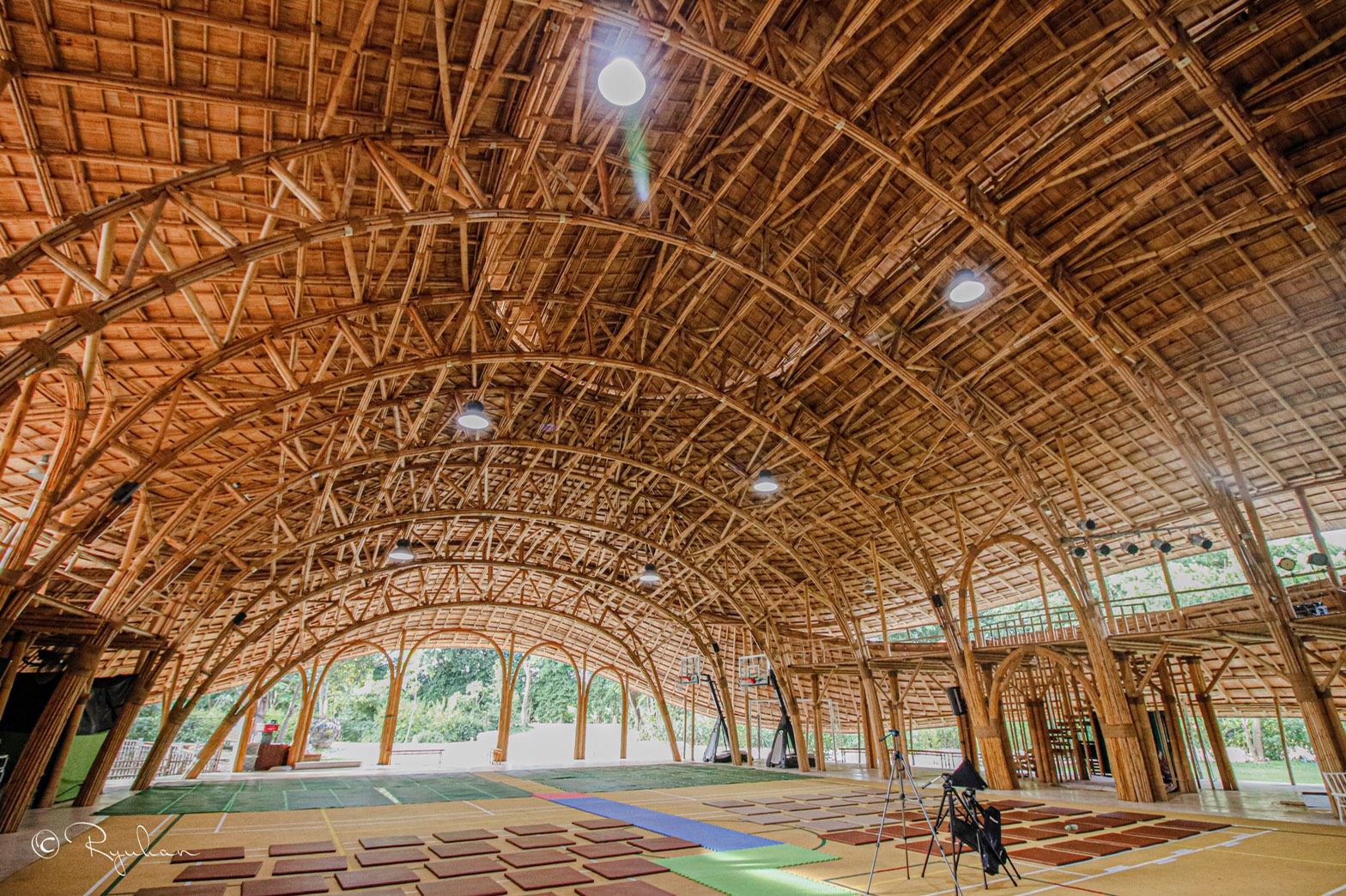
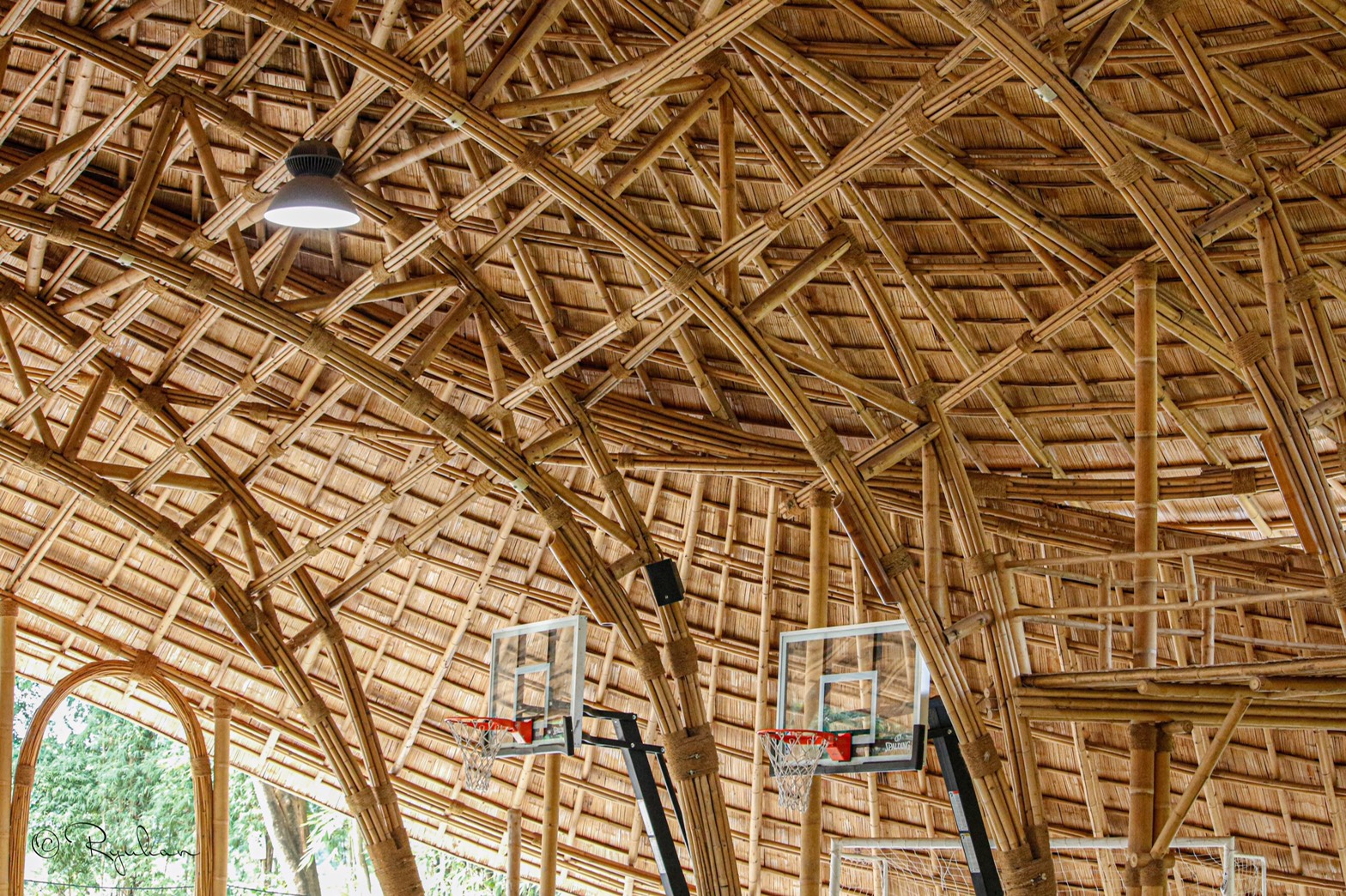
〈芸術科学都市〉
設計:サンティアゴ・カラトラバ / スペイン バレンシア
まさに「未来都市」という感じで、〈パンヤーデーン〉と同じように、こんなものが存在できるんだと勇気をもらえるような建築。
広大な土地に建築がメインで置かれていて、芸術とか建築というよりは「芸術科学都市」という名前のとおり、都市自体が物体によってつくり上げられていて、それを科学と芸術が押し上げている。建築と言っていいのか? みたいな感覚はありますが、すごかったです。
いくつかの建築が軸上に並んでいるのですが、ある方向から見るとすべてがつながって1匹の魚に見えるんです。建設だけではなく維持保全にも相当なお金がかかりそうなものですが、建築家の構想に街を託した勇気にアッパレ! です。
Ciudad de las Artes y las Ciencias
Design: Santiago Calatrava / Valencia, Spain
It’s a real “city of the future,” and, like Panyaden, it’s an architecture that gives you the courage to believe that such a thing can exist.
Architecture is placed in the central part of the vast land. As the name “City of Arts and Sciences” suggests, rather than art and architecture, the city itself is an object, and It’s made up. And science and art are pushing it up. It was amazing, though I have a sense of what I would call architecture.
Several architectures are arranged on an axis, but when viewed from a specific direction, they are all connected to a fish. It looks like. It is likely to cost a lot of money not only for construction but also for maintenance and preservation, but the architect’s vision for the city is the most important thing. I appreciate the courage!
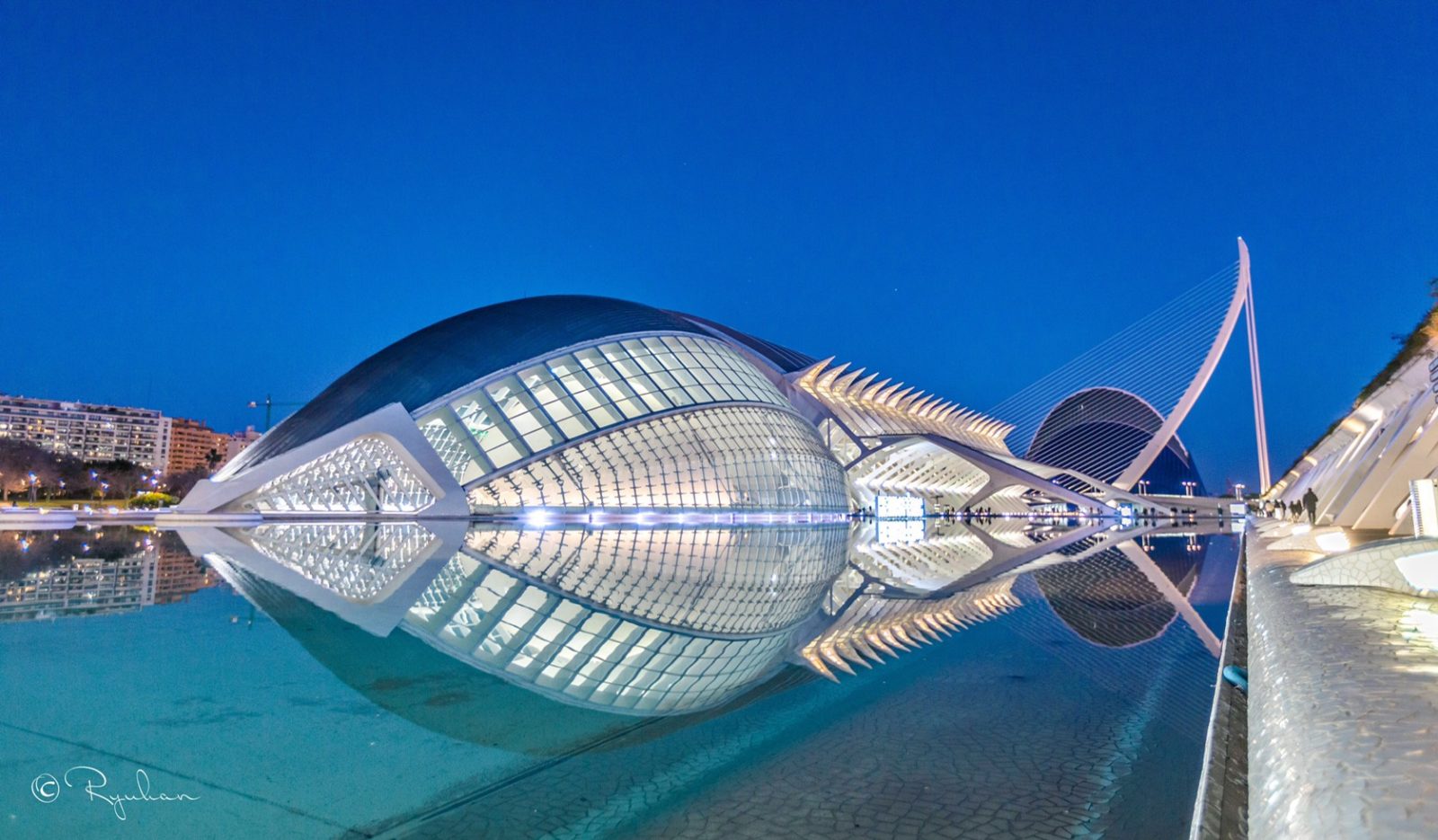
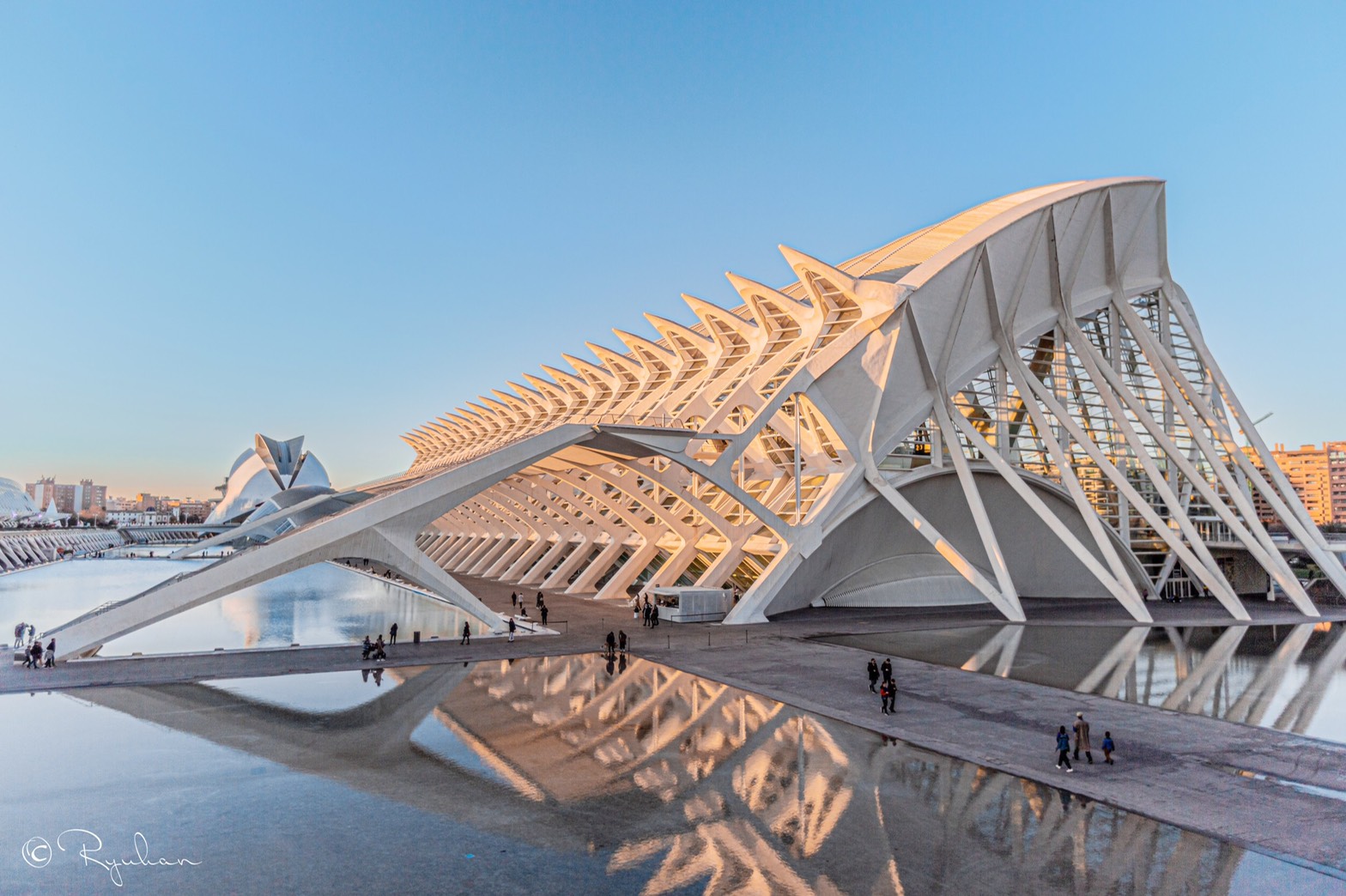
〈ズーエフ労働者クラブ〉
設計:イリヤ・ゴーロソフ / ロシア モスクワ
#03で紹介した〈オルタ邸〉と同じように、これも階段が大理石です。ガラスのシリンダーがあって、そこから光が流れ込んでくるのですが、シリンダーの中が階段になっていて、上に登るとシリンダーの前にある空間の奥を見下ろせる。映画のワンシーンみたいに、上からみんなの様子を眺めることができます。
空間の構成と光の入り方、光を受けるテクスチャーの設計がめちゃくちゃうまくて、息ができなくなるほどの感動を受けました。
ここは実は、行ってみても、入れるのかどうかが分からなかったんですよね。無理やり入った感じがあって。ロシアで英語がまったく通じないんですよ。「入りたいんだけど」と言っても伝わらず、翻訳機を使ってもぜんぜん分かってくれなかったのですが、しぶしぶ入れてもらって。でもまあ、粘ってよかったなぁと。
今も小さな劇場として使われているのですが、かなり前からずっと市民が使い続け、市民から評価されているというのも、これを推す理由です。
Zuev Workers' Club
Design: Ilya Golosov / Moscow, Russia
Just like the Orta Residence in #03, this one also has a marble staircase. There’s a glass cylinder, and the light streams in through it, and the inside of the cylinder is a staircase. When you climb to the upper floor, you can look down into the cylinder’s space. You can watch everyone from above, like a scene from a movie. They did an excellent job of designing the structure of the space and the way the light enters and the textures that receive the light. I was so impressed that I couldn’t breathe.
We weren’t sure if we could get in here or not. I felt like I was being forced into it. In Russia, they don’t speak English at all. I said, “I’d like to come in,” but they didn’t get it, and when I used the translator, they didn’t understand. But, reluctantly, they let me in. Well, I’m glad I stuck with it, though.
It’s still used as a small theater, but it has been used by the public for quite some time now, and the fact that it’s been used and appreciated by the public is another reason to promote it.
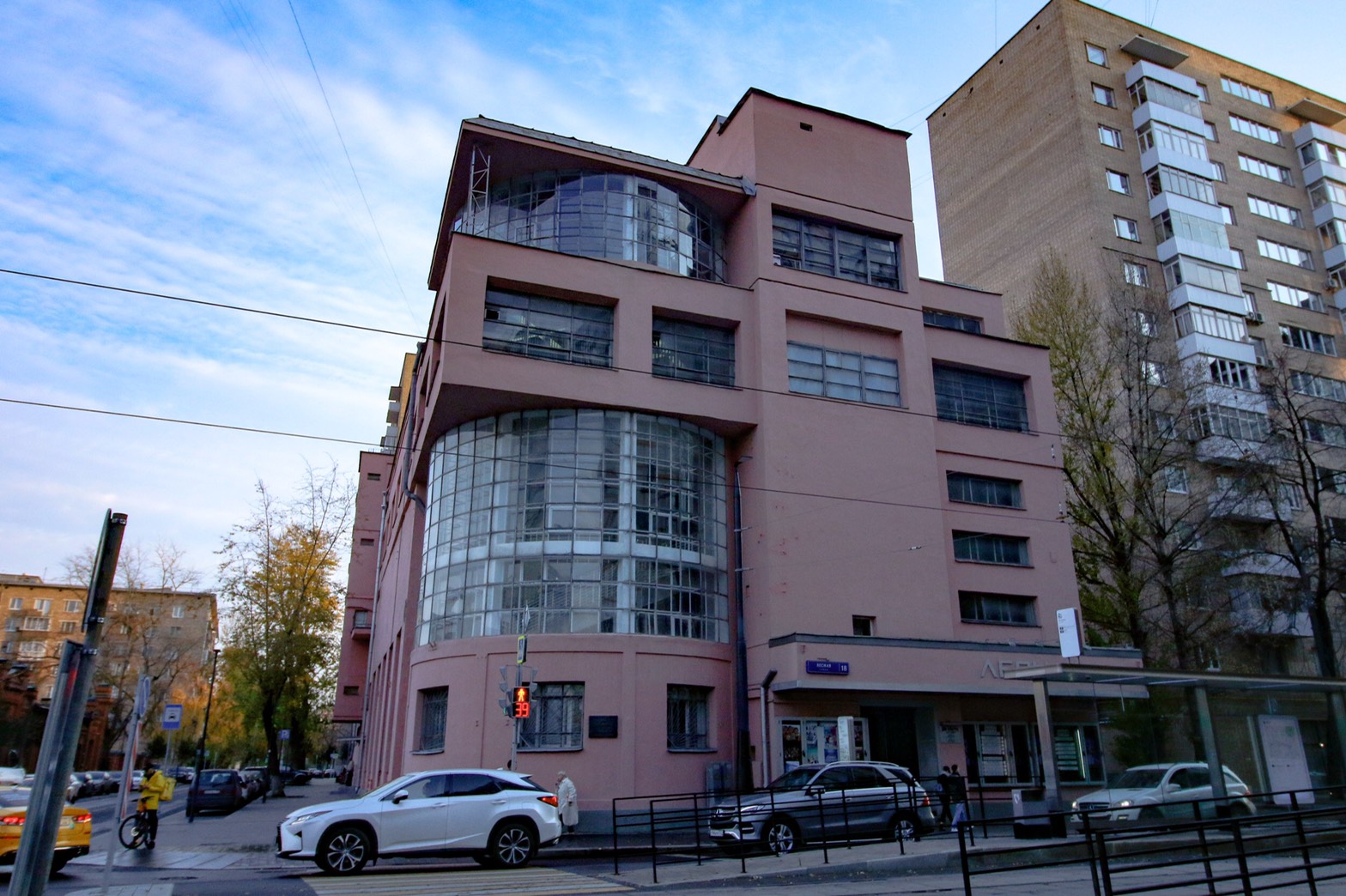
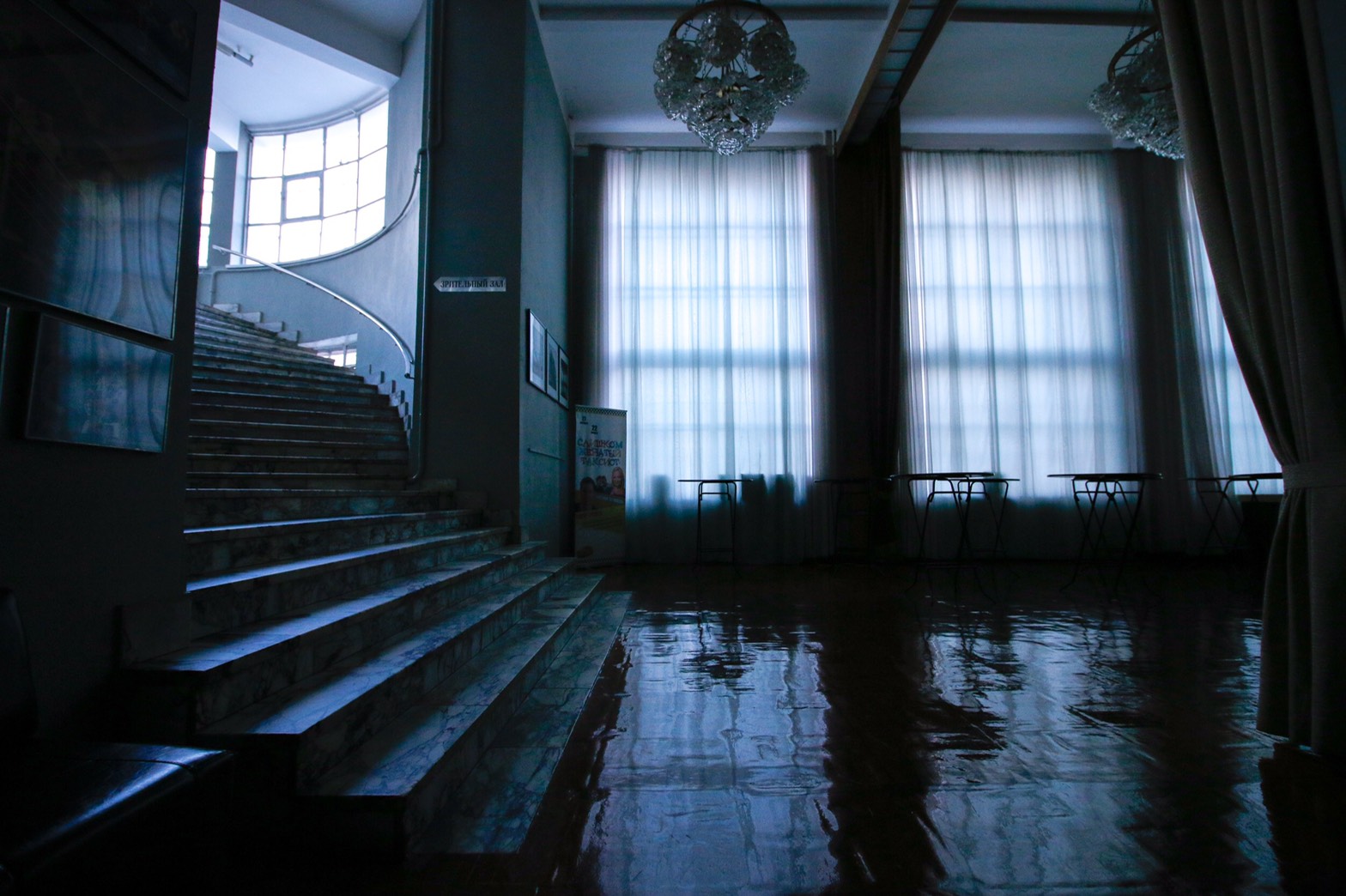
〈復活礼拝堂〉
設計:エリック・ブリッグマン / フィンランド トゥルク
建築の周りにランドスケープとして広大な庭ができていて、木々はたくさん生えているのですが間隔がちょうど良く、光が建築に届いています。
光が横から入っているのが不思議で。庭の在り方とか、光を内側にもってきて、どう反射させるかという計算によってできあがった構図なんです。
太陽光に沿うように礼拝の席が横にずれていたり、平面が矩形ではなくなっていたり。すべてが一体として流れて変形しているような感覚から、非対称であることが当然であるように思える建築でした。
フィンランドにはアアルトなどの良い建築がたくさんありますが、僕の中ではこの建築が一番、衝撃が大きいものでした。
Chapel of Resurrection
Design: Eric Bryggman / Turku, Finland
There is a large garden as a landscape around the architecture, and although there are many trees, they are well spaced, and light reaches the architecture.
It was a wonder that the light was coming in from the side. It was created by calculating how the garden should be and how to bring the light inside and reflect it. The seats of worship are off to the side to follow the sunlight, and the planes are no longer rectangular. The seats of worship are off to the side to follow the sunlight, and the plan is no longer rectangular. Everything seems to be flowing and deforming in unison, so it’s not surprising that this architecture is asymmetrical.
There is a lot of good architecture in Finland, such as Aalto, but this has had the most significant impact on me.
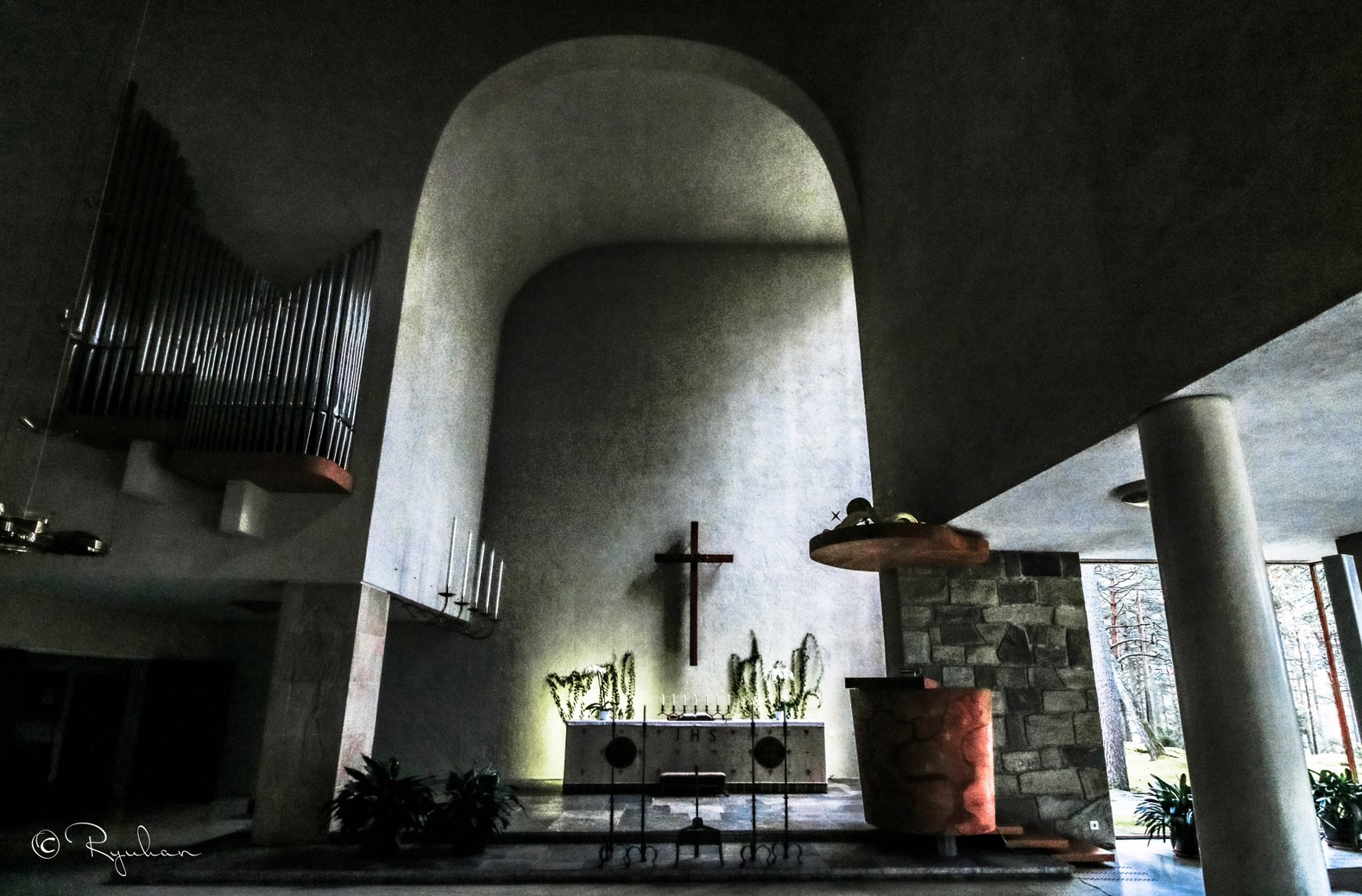
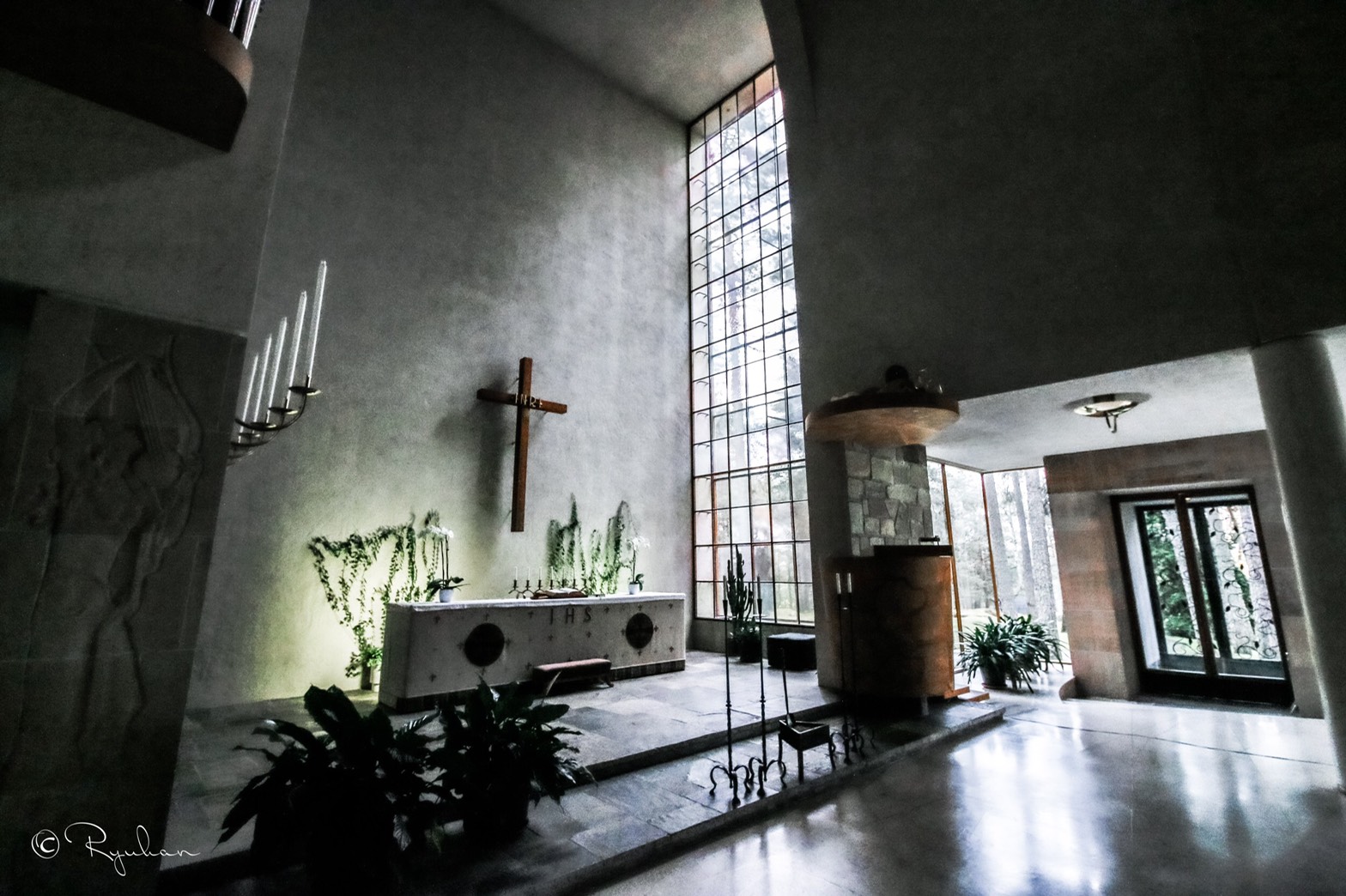
〈ソーク研究所〉
設計:ルイス・カーン / アメリカ カリフォルニア
旅に出る前、僕が最も憧れていて、そして最も感動した建築が〈ソーク研究所〉です。
2日間、開門から閉門まで居座り続けた時間は、この旅のすべてが報われた瞬間でした。
実際に訪れた〈ソーク研究所〉は、想像していたよりもスケールは小さく感じました。
垂直な壁で挟まれているのだから、圧迫感があるものだと思っていたんですよね。でも、そうではなかった。
空や海、風、太陽もまた巨大なスケールで、それを示唆するように建築が地球のエレメントと調和していたんです。
ここでずっと座っていると、白いコンクリートの肌を影が時間とともに移ろって、朝の青白い光から夕焼けの赤い光を映し出していました。なんだか、地球を観測する巨大な装置にも見えてきますよね。
東側のエントランスに立つと、水路が太平洋に向かって伸びていてパースが効いていますが、どこか水路には広場の中心にオベリスクが建っているかのような印象を受けるんです。引き寄せられたり、ぐるぐる回ったり、飛び越したりして遊んでいました。
最後に見た、燃えるような夕焼けの中に建つソーク研究所の姿は、きっと僕が建築に携わっていく中で大きな自信になると思っています。
建築を創造する美しさが信じられなくなった人は、悩まされるよりもまず、ここに足を運んでみてはいかがでしょうか。きっと勇気を与えてくれますよ。
Salk Institute for Biological Studies
Design: Louis Isadore Kahn / California, USA
Before I left on the trip, the architecture I admired most and was most impressed by was the Salk Institute.
Sitting there for two days, from the opening gate to the closing gate, was the moment that made the whole trip worthwhile.
The Salk Institute was smaller in scale than I had imagined.
I thought it would be intimidating to be sandwiched between two vertical walls. But it wasn’t.
The sky, the sea, the wind and the sun were also on a huge scale, and the architecture was in harmony with the elements of the earth in a way that suggested that.
If you sit here all the time, shadows shifted over the white concrete skin over time, the pale light of the morning to the red light of the sunset. It kind of looks like a giant device that observes the earth.
If you stand at the entrance on the east side, the waterway stretches out to the Pacific Ocean, which is a nice perspective, but I got the impression that somewhere in the waterway there was an obelisk standing in the center of the square. I was drawn to it, circling and jumping over it, playing with it.
The last image I saw of the Salk Institute in the midst of a fiery sunset will surely give me a great deal of confidence as I work in architecture.
If you can’t believe in the beauty of creating architecture, you should come here first, instead of being troubled by it. I’m sure it will give you courage!
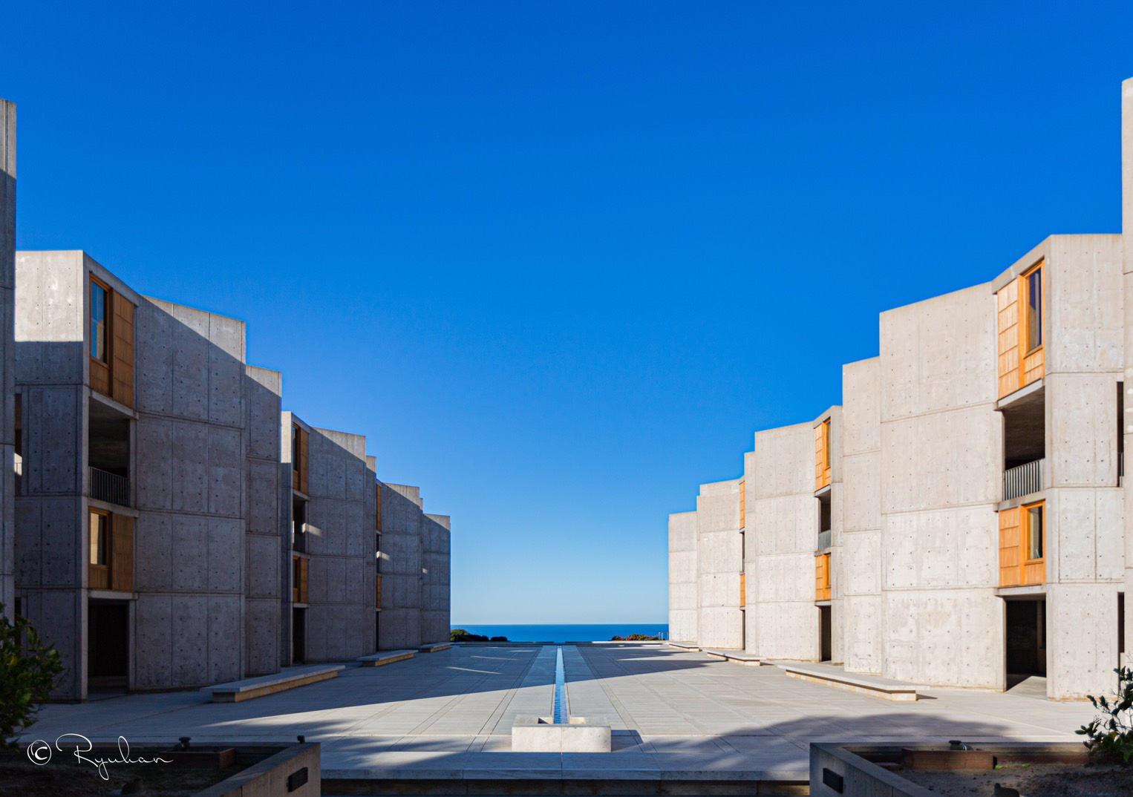
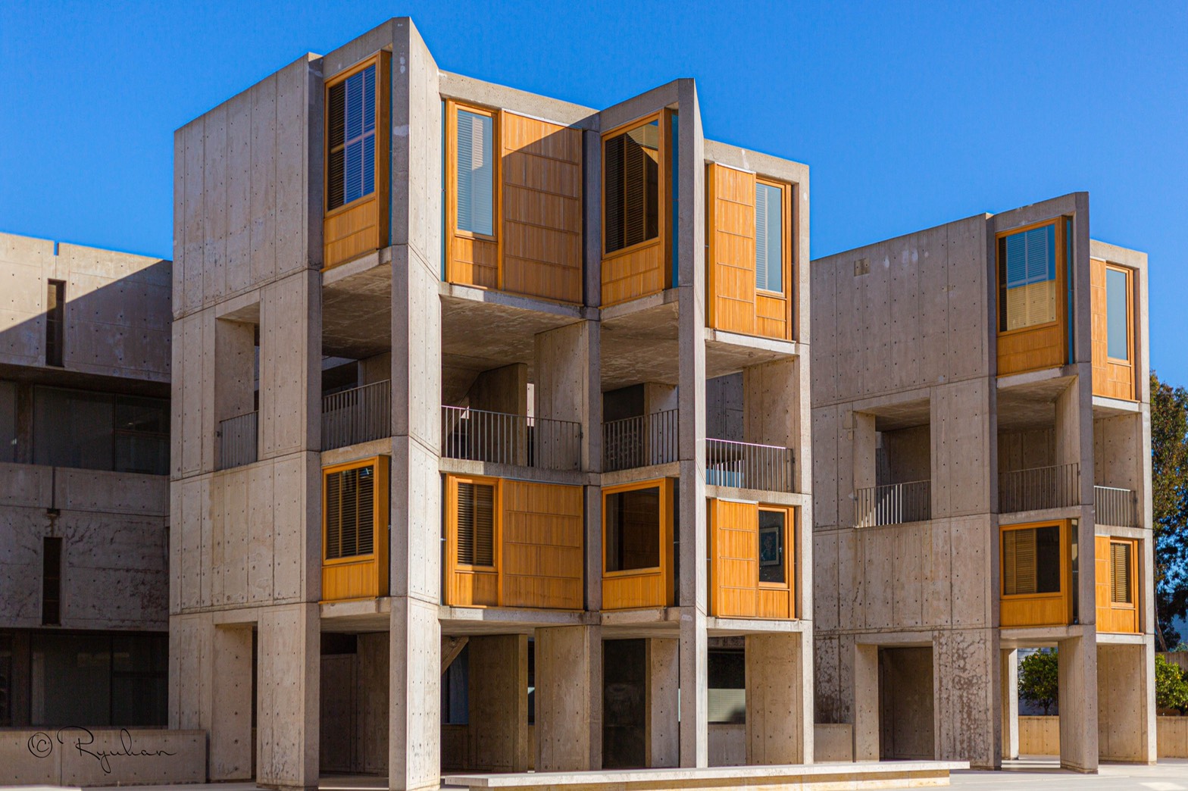
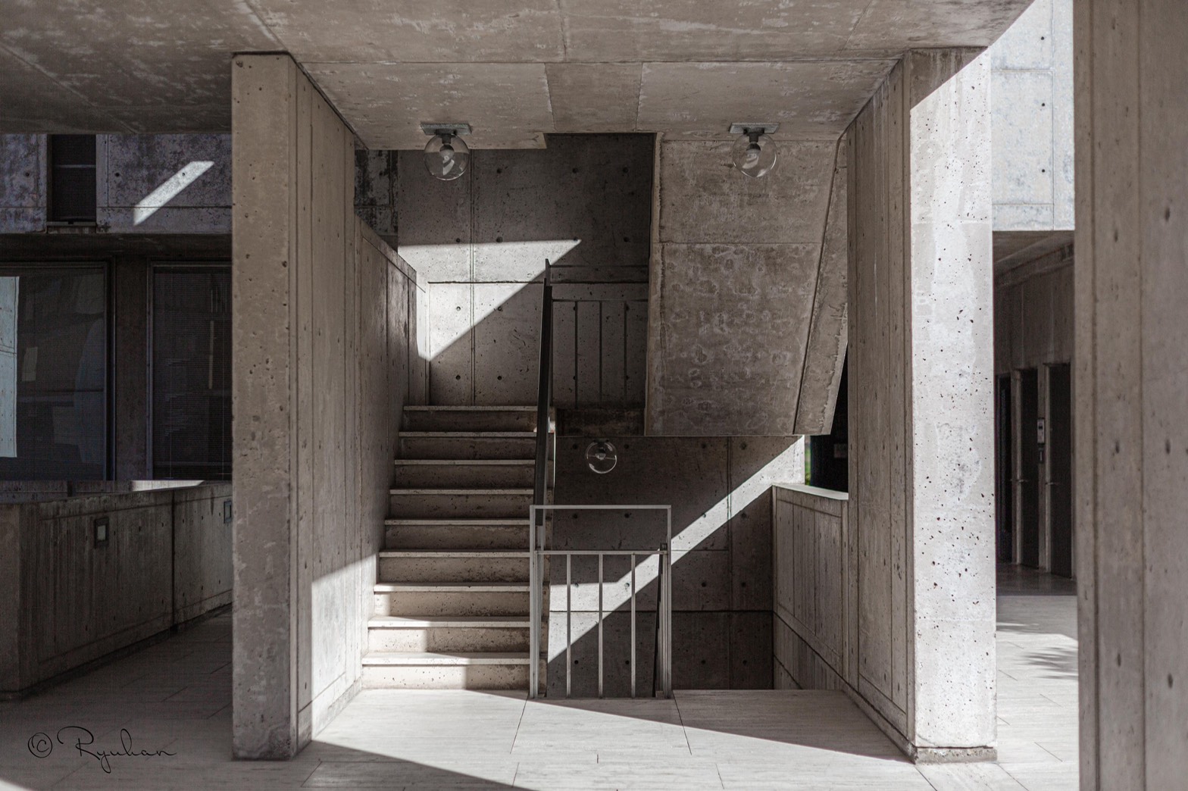
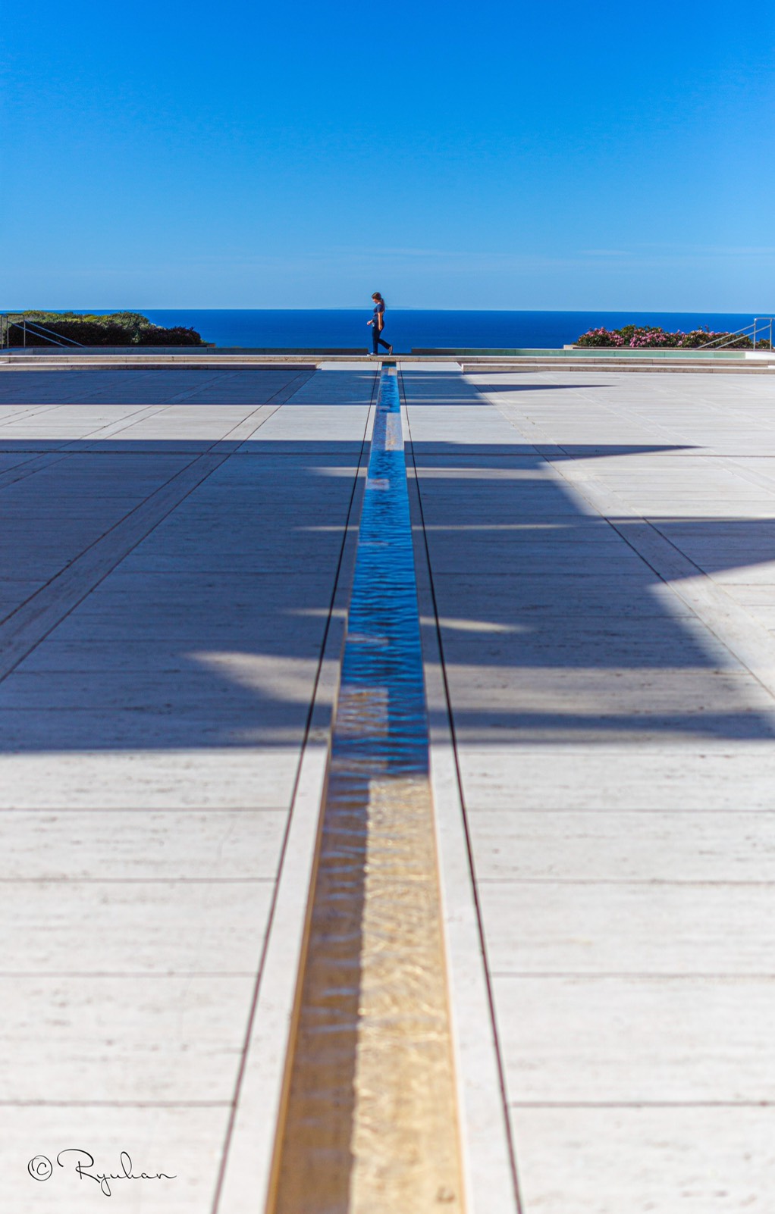
The Architectural Grand Tour in the SNS era
Interview with Ryuhan
世界建築巡礼の旅 #01 隆範氏インタビュー(前半)
世界建築巡礼の旅 #02 隆範氏インタビュー(後半)
世界建築巡礼の旅 #03 オススメ建築ベスト10(前半)
世界建築巡礼の旅 #04 オススメ建築ベスト10(後半)
The Architectural Grand Tour in the SNS era
Interview with Ryuhan
World Architecture Pilgrimage Trip #01 Interview with Mr. Ryuhan (First half)
World Architecture Pilgrimage Trip #02 Interview with Mr. Ryuhan (Second half)
World Architecture Pilgrimage Trip #03 Recommended 10 Best Buildings (First half)
World Architecture Pilgrimage Trip #04 Recommended 10 Best Buildings (Second half)

