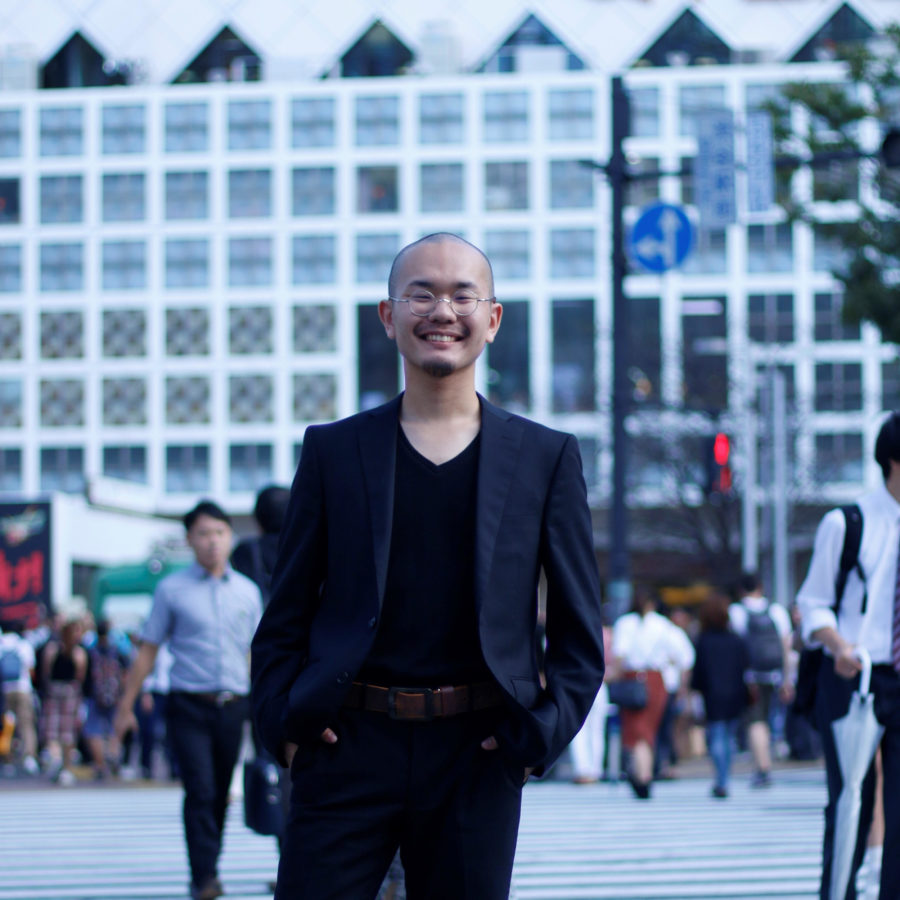We asked Mr. Ryuhan, who made a “round-the-world architectural journey” while posting on Twitter, to list ten especially memorable buildings.
(See #01 and #02 for more on the trip)
From major to minor architecture, many points of interest must be visited to be understood in person.
It includes a lot of things that weren’t written on SNS, so please take a look at each one.
〈ラ・コンジウンタ(彫刻の家)〉
設計:ピーター・メルクリ / スイス ジョルニコ
愛読書となっている『建築デザイン分析』という本で知った建築です。この本はポエティックな部分があったりして読み解くのが難しいところもあるんですけど、めちゃくちゃ良くてバイブル本になりました。
〈ラ・コンジウンタ〉(ラ・クンジュンタ)は旅行に出る前に、絶対に行きたいと決めていた建築の1つでした。彫刻が置かれた建築なんですが、まず美術館としては非常にイレギュラーなんです。
まず、この建築に入るためには、歩いて10分ほどにあるバーを訪れて鍵をもらうんですね。
それから1人で〈ラ・コンジウンタ〉まで行って、鍵を開けて鑑賞して、鍵を閉めてマスターに返すんです。だからこの建築自体には受付部分がなく、すべてが彫刻のためにあるんです。
それどころか、入場料、パンフレット、監視カメラ、学芸員、キャプション、空調設備、もろもろ何もなくて。ただ彫刻だけが置かれていて、コンクリートで囲われている空間に自分1人だけが彫刻と相対しているんです。
空間に関して語るには語彙があまりにも追いつかないので、いつかしっかりと語れるようになりたいです。
La Congiunta
Design: Peter Merkuri / Giornicot, Switzerland
I learned about this architecture from a book called “Twenty Buildings Every Architect Should Understand,” which has become my favorite book. Although some parts of this book are difficult to read and decipher because of the poetic aspects, it’s so good and has become a bible book.
La Congiunta was one of the pieces of architecture that I was determined to visit before I left on my trip. It’s an architecture with sculptures, but first of all, it’s very irregular for a museum. First of all, you have to visit the bar, which is about a 10-minute walk away, to get a key to enter the building. Then I’ll go alone to La Concierge to unlock the door and watch it. You lock the door, go back to the bar, and give the key back to the master. So there is no reception area in this architecture itself; everything is for the sculpture.
On the contrary, the museum has no admission fees, pamphlets, surveillance cameras, curators, captions, or air conditioning. Only the sculpture is placed, and only one person faces the sculpture in the space surrounded by concrete.
My vocabulary can’t keep up with too much to talk about space, so I hope to be able to talk about it well one day.
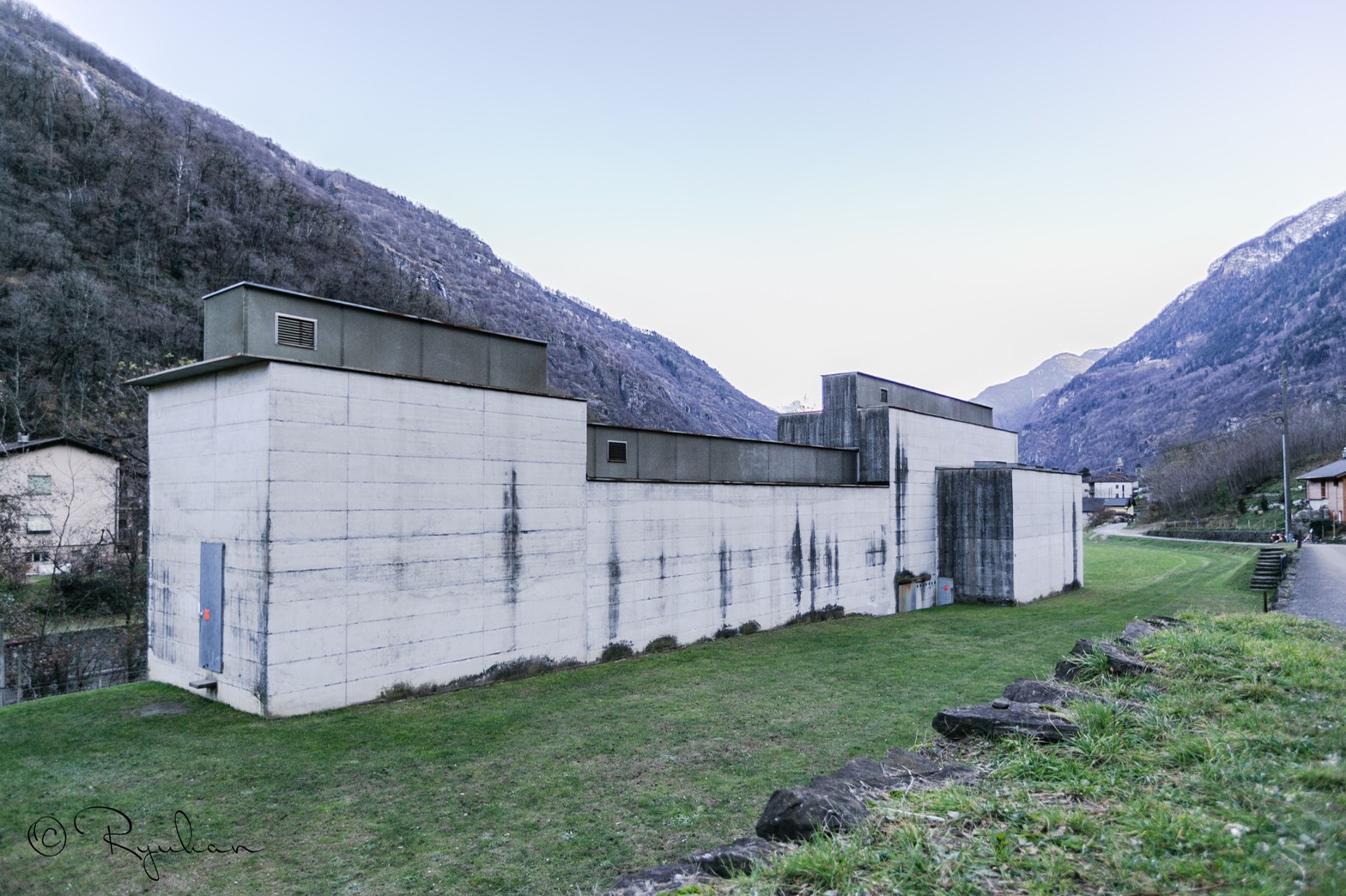
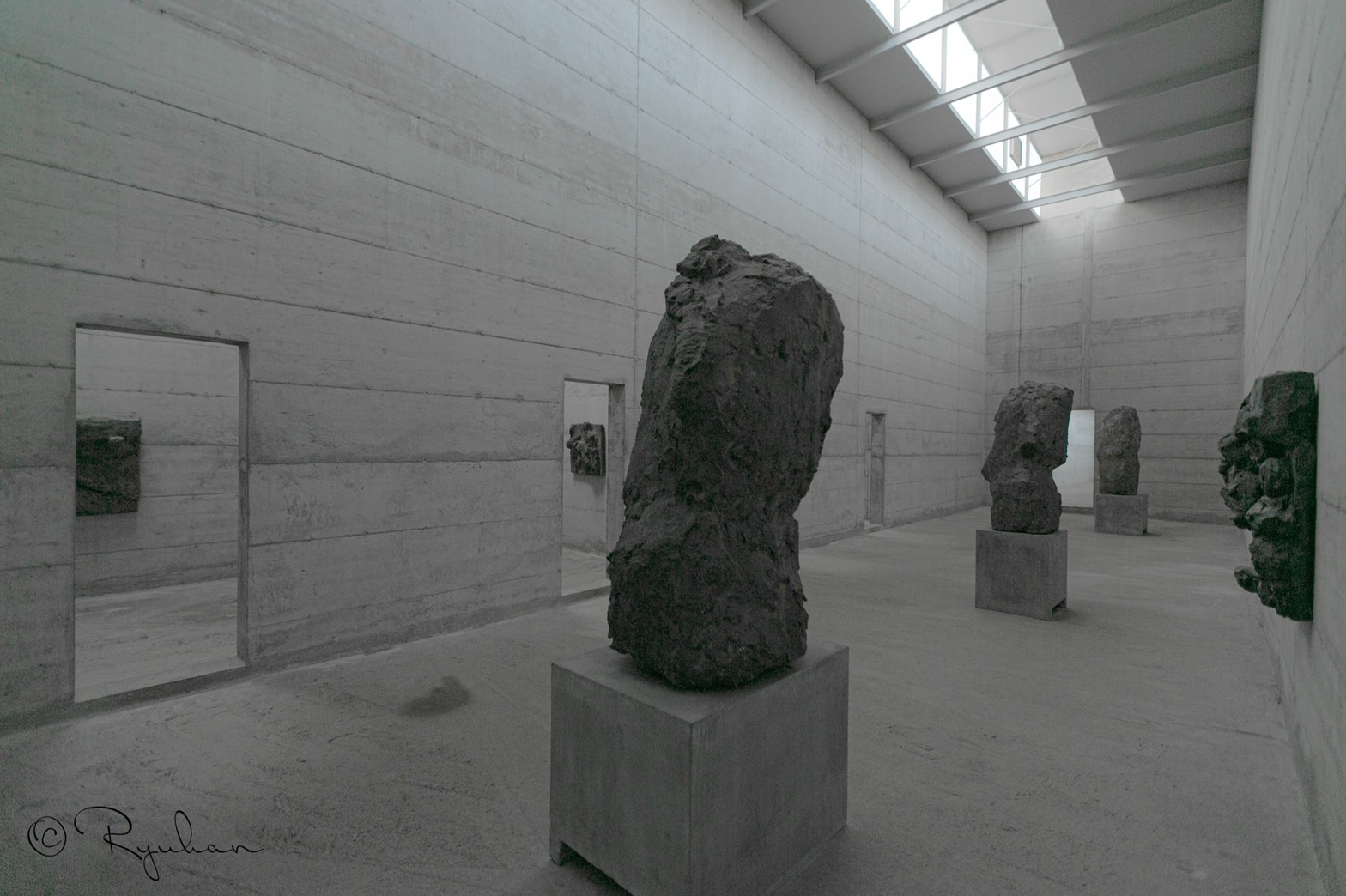
〈オルタ邸〉(ヴィクトール・オルタ美術館)
設計:ヴィクトール・オルタ / ベルギー ブリュッセル
ヴィクトール・オルタの邸宅で、今はオルタ美術館として中に入れます。有機的な装飾が構造にもなりつつ、建築や家具となっているので、現代の日本で建てるには考えられない造形をしているのですが、すごくロマンチックな空間です。
実はここの階段室がめちゃくちゃ美しくて。白い大理石の階段ですけど、5層くらい吹き抜けのトップライトがあって、そこから長い距離を光が入ってくるんですけど、そのぐらいの高さになると、光が射し込むというよりは染み出しているんですよね、トップから。
で、それが大理石の白い面に吸収されて、発光しているんです。その大理石から発せられるわずかな光が周りの空間を照らしているようで、そのあまりの神々しさに、ここで涙を流しました。
ここは撮影禁止でネットで探しても写真はあまりありませんし、自分でも撮影できなかったんですけど、ベルギーに行くときはぜひ訪れてほしい建築です。
Villa Horta (Horta Museum)
Design: Viktor Horta / Brussels, Belgium
It was the home of Viktor Horta, and now you can enter it as the Horta Museum. Organic ornamentation has become architecture and furniture while also becoming structure. It’s a very romantic space with a form that would be unthinkable in modern Japan.
The stairwell here is incredibly beautiful. It’s a white marble staircase, but it has about five levels of vaulted top lights. That’s where the light comes in and travels a long way. When it gets that high, the light is seeping out rather than shining in.
And it’s absorbed by the white surface of the marble, and it emits light. The slightest amount of light emanating from the marble seems to illuminate the space around it. It was so divine that I shed a tear here.
It’s not allowed to take pictures here; there aren’t many photos online, and I wasn’t able to make any myself, but it’s an architecture I highly recommend visiting if you’re ever in Belgium.
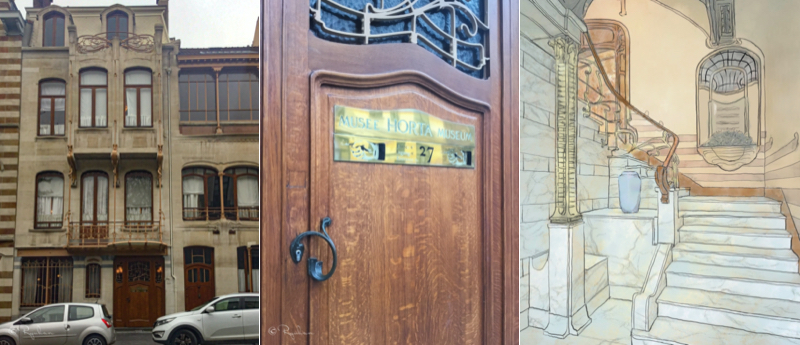
〈ラ・トゥーレット修道院〉
設計:ル・コルビュジエ / フランス ラ・トゥーレット
これはもう、名作中の名作ですけれども。修道院ですが泊まることができたので、夜から朝まで、日の出から日の入りまで見られたので、その良さがよく分かりました。ここは限りなく「建築」だったんです。
宗教建築って実は、機能みたいなものがあまり見えなくて、裏側に隠されたりするものですし、宗教建築の空間を建築とくくっていいのかと思うこともあるんです。
でもここは修道院ということもあって、人間の生活の機能的な側面と宗教的な空間というのが隣り合っていて、かつそれが入り混じっていろんな空間にあったりしていました。そこが、この建築の凄みかなと思いました。
Couvent de la Tourette
Design: Le Corbusier / La Tourette, France
This is already a masterpiece of a masterpiece. It’s a monastery, but we were able to stay there, so we were able to see it from night to morning, from sunrise to sunset. I could see how good it was. This place was “architectural” as far as it goes.
Religious architecture doesn’t have much of a function, and it is hidden behind the scenes. I sometimes wonder if it is appropriate to classify the spaces of religious architecture as architecture.
However, since it is also called a monastery, the functional aspects of human life and religious spaces are adjacent. Moreover, they were mixed in various areas. I thought that was the wonder of this architecture.
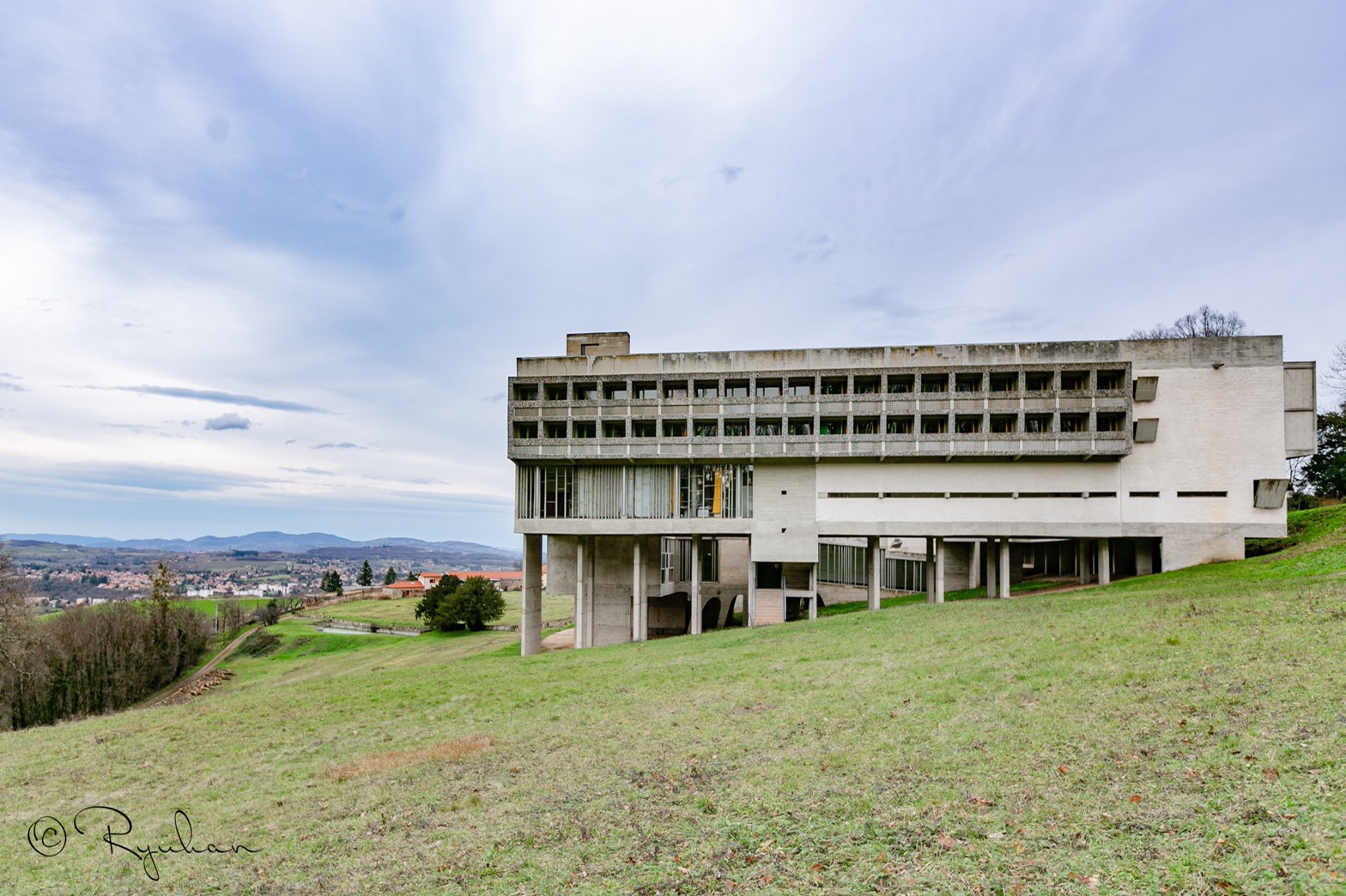
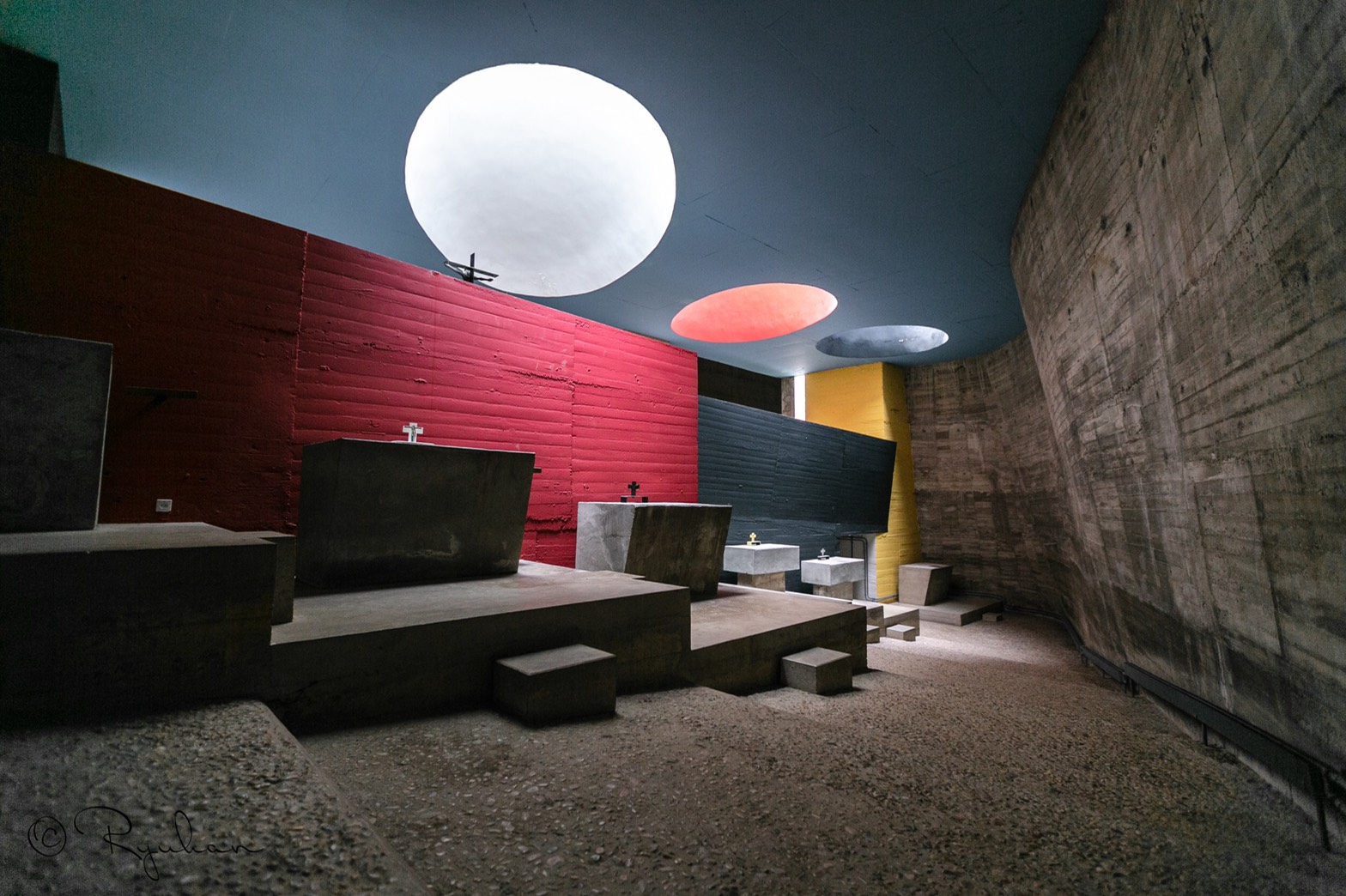
〈第2ゲーテアヌム〉
設計:ルドルフ・シュタイナー / スイス リュティヴェーク
神秘思想家のルドルフ・シュタイナーによってつくられた建築。日本ではあまり馴染みがないかもしれないですが、強固な思想によって建てられた建築の凄みを見たという感じです。
〈ラ・トゥーレット修道院〉が生活と思想のコラボレートを図っているのに比べて、限りなく純粋に思想に近づいた建築でした。
この建築は、どこを見たとしてもすべてに対して思想的な意味合いが込められていて、バックヤードがないんですよね。すべてが思想によって成り立っていて、どこをとっても欠点を見出せないし、すべてが正面であるような気配を放っています。
Zweites Goetheanum
Design: Rudolf Steiner / Lüthivek, Switzerland
The architecture was created by Rudolf Steiner, a mystic thinker. It may not be familiar to you in Japan, but it’s a great example of architecture built with a strong philosophy.
It’s like I saw it.
While La Tourette’s monastery is a collaboration between life and thought, it is an architecture that is as close to pure thought as possible.
This architecture has ideological implications for everything everywhere you look, so there is no backyard. Everything is made up of ideas, and I cannot find fault with any of them. The architecture gives off the feeling that everything is frontal.
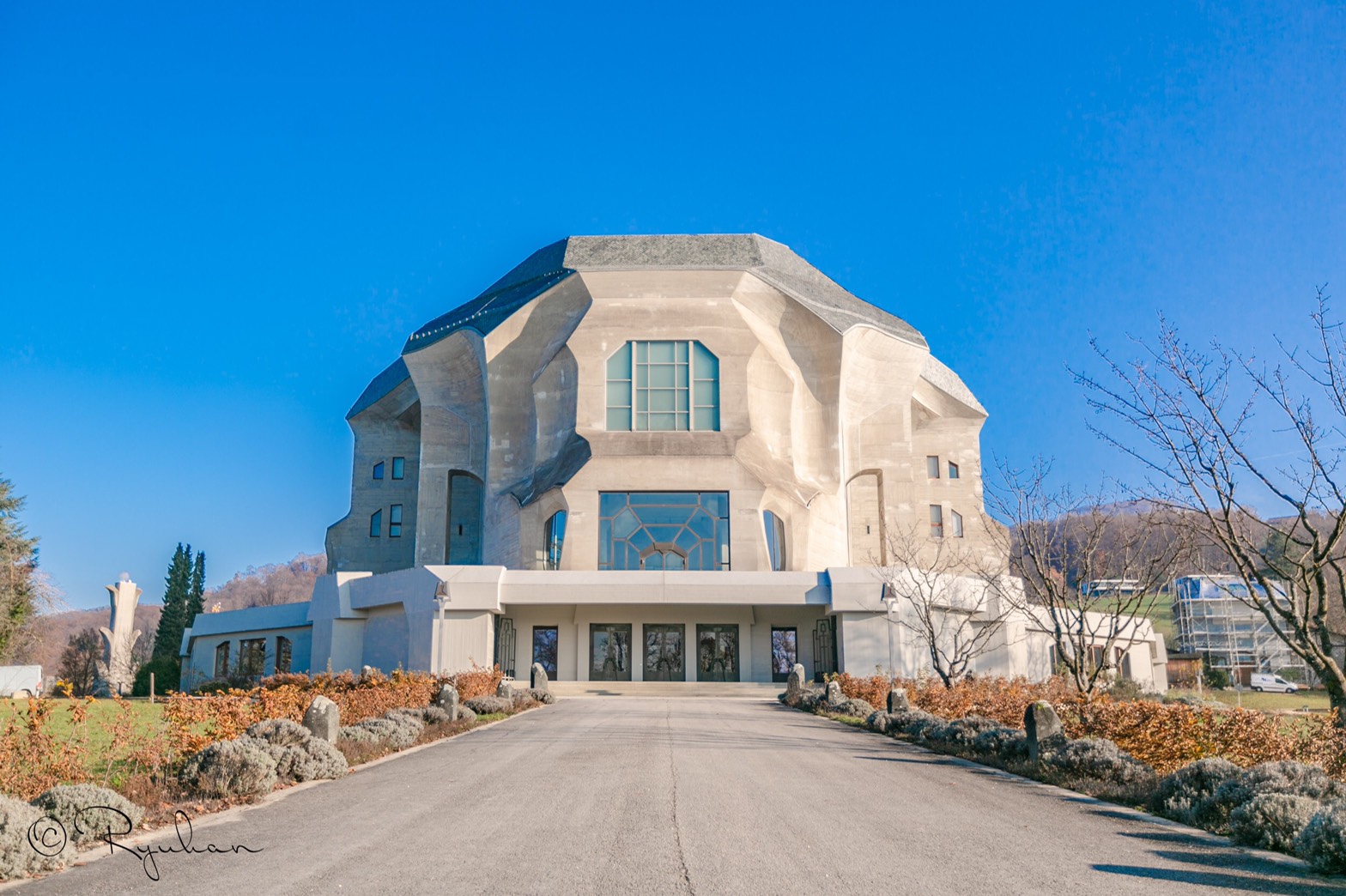
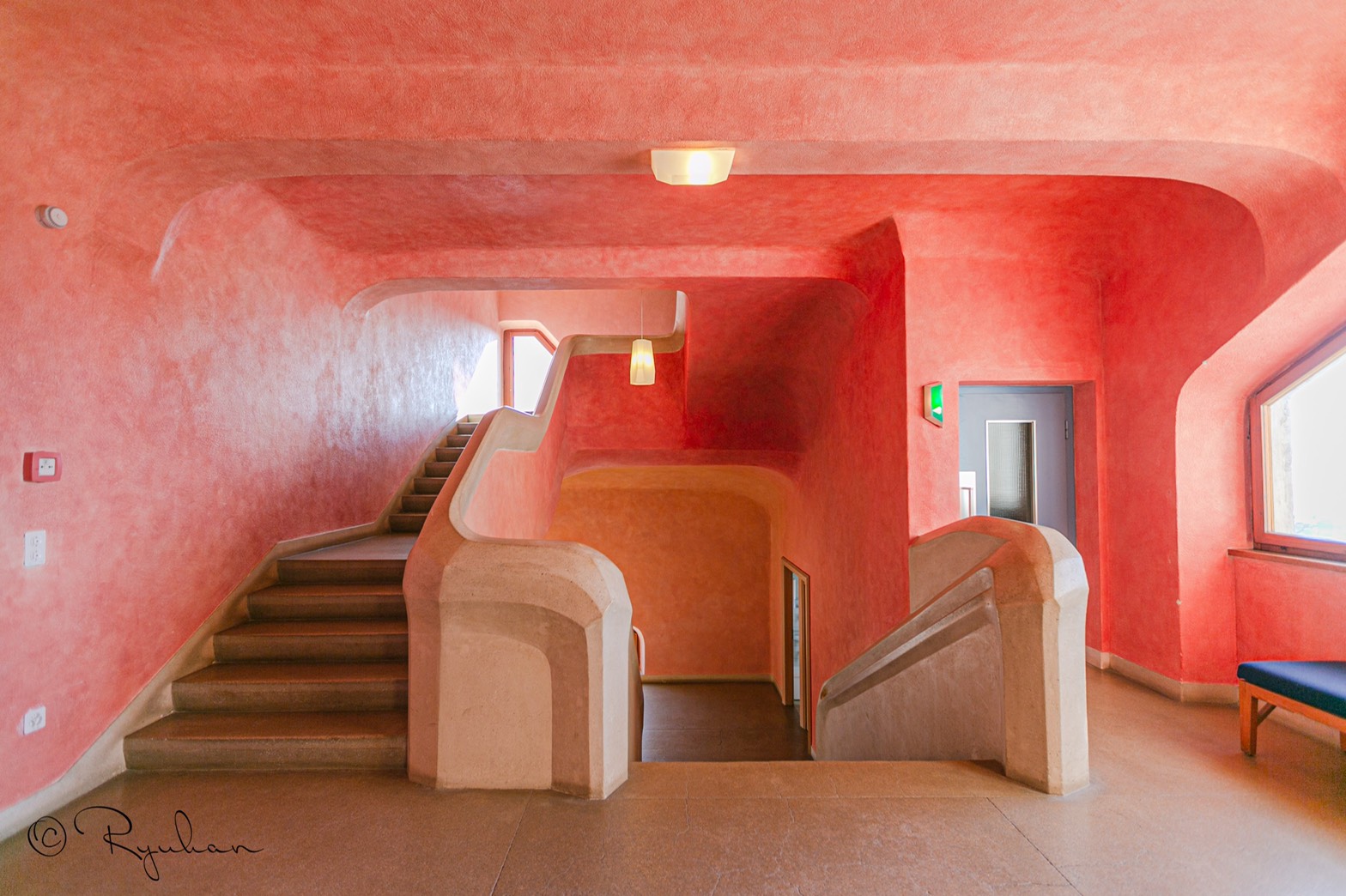
ピーター・ズントーの建築
設計:ピーター・ズントー / スイス、ドイツ、オーストリア
ちょっと曖昧なんですけど、ズントーの建築を絞れなくて。
いくつか訪れたのですがどれも良くて、ブラザー・クラウス野外礼拝堂、聖ベネディクト教会、テルメ・ヴァルスは特に感動した。どれもズントーの思想が反映された建築で、どれをとってもズントーを感じるんです。
建築の要素は極限まで少ないのに作家性を強く感じて、壮大な風景の中に建ちながらも景観の美しさに頼らない建築空間の力強さがありました。
Peter Zumthor's architecture
Design: Peter Zumthor / Switzerland, Germany, Austria
I’m a bit vague, but I couldn’t narrow down Peter Zumthor’s architecture.
I visited several, and they were all good, Brother Klaus Open Air Chapel, Saint Benedict Chapel, Therme Vals were particularly impressive. All of the architecture reflects Zumthor’s philosophy, and you can feel Zumthor in every one of them.
There was a strong sense of authorship, even though the architectural elements were minimal to the extreme. There was a powerful sense of architectural space that didn’t rely on the beauty of the landscape, even though it was built in a magnificent landscape.
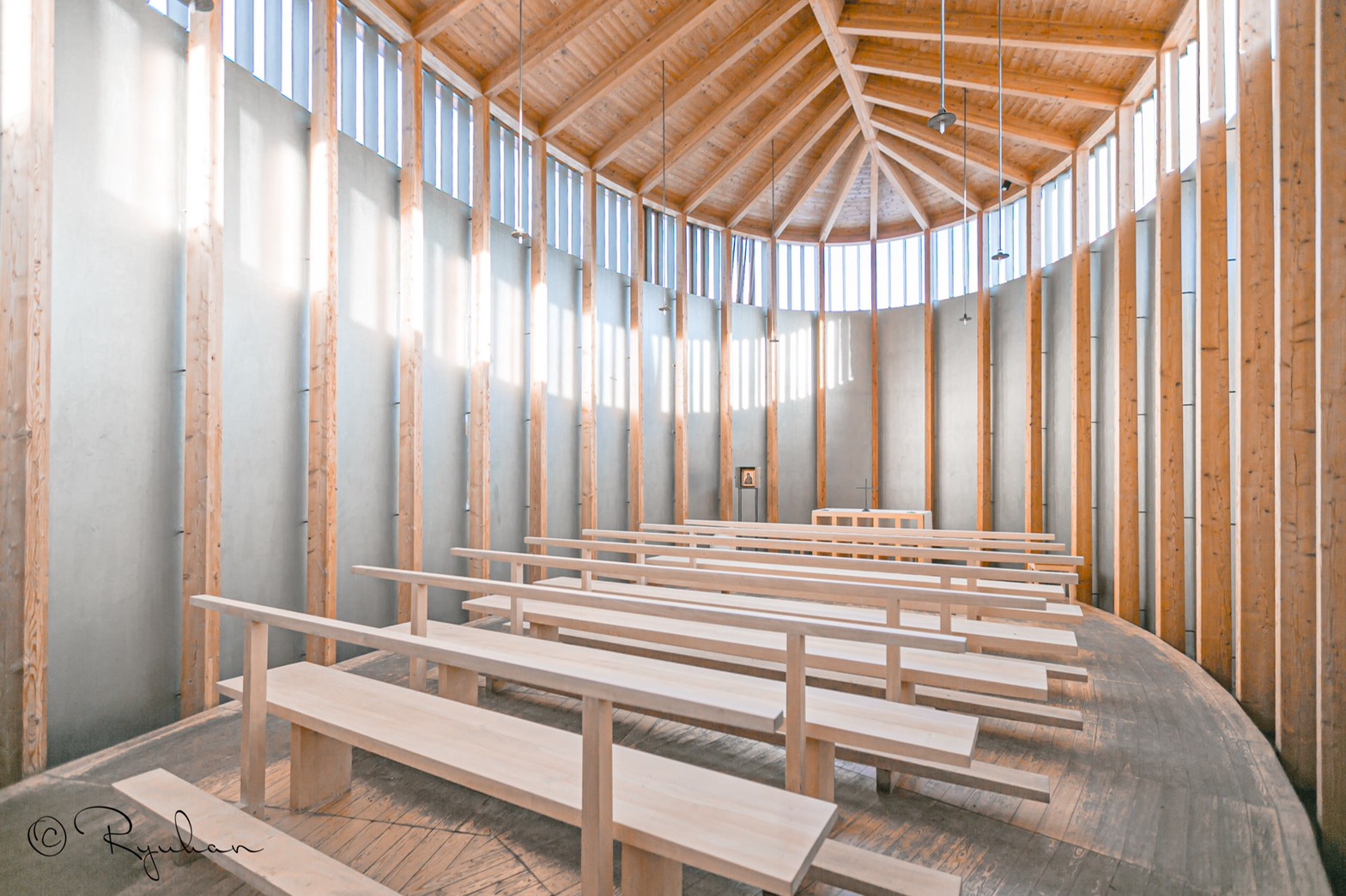
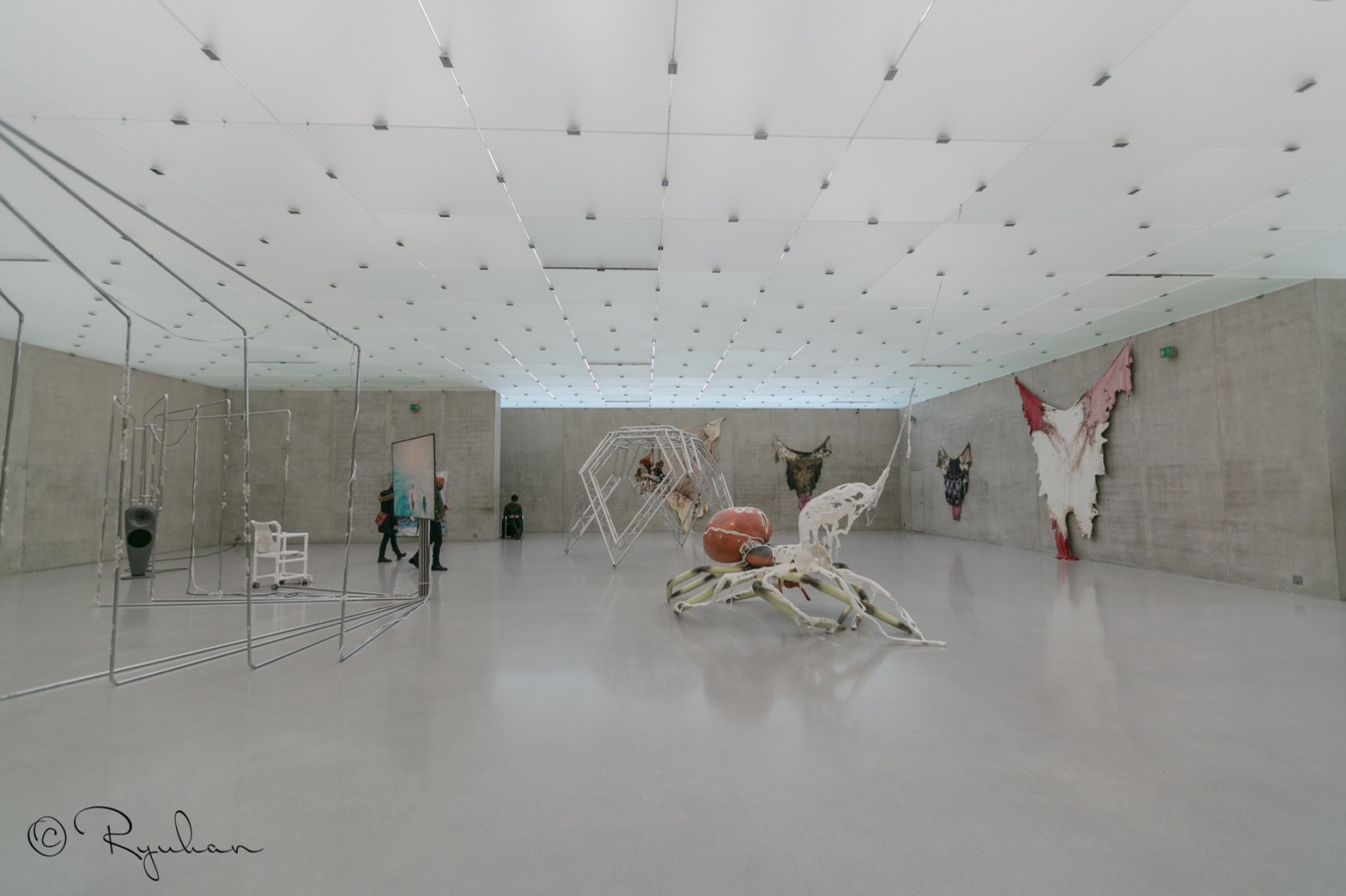
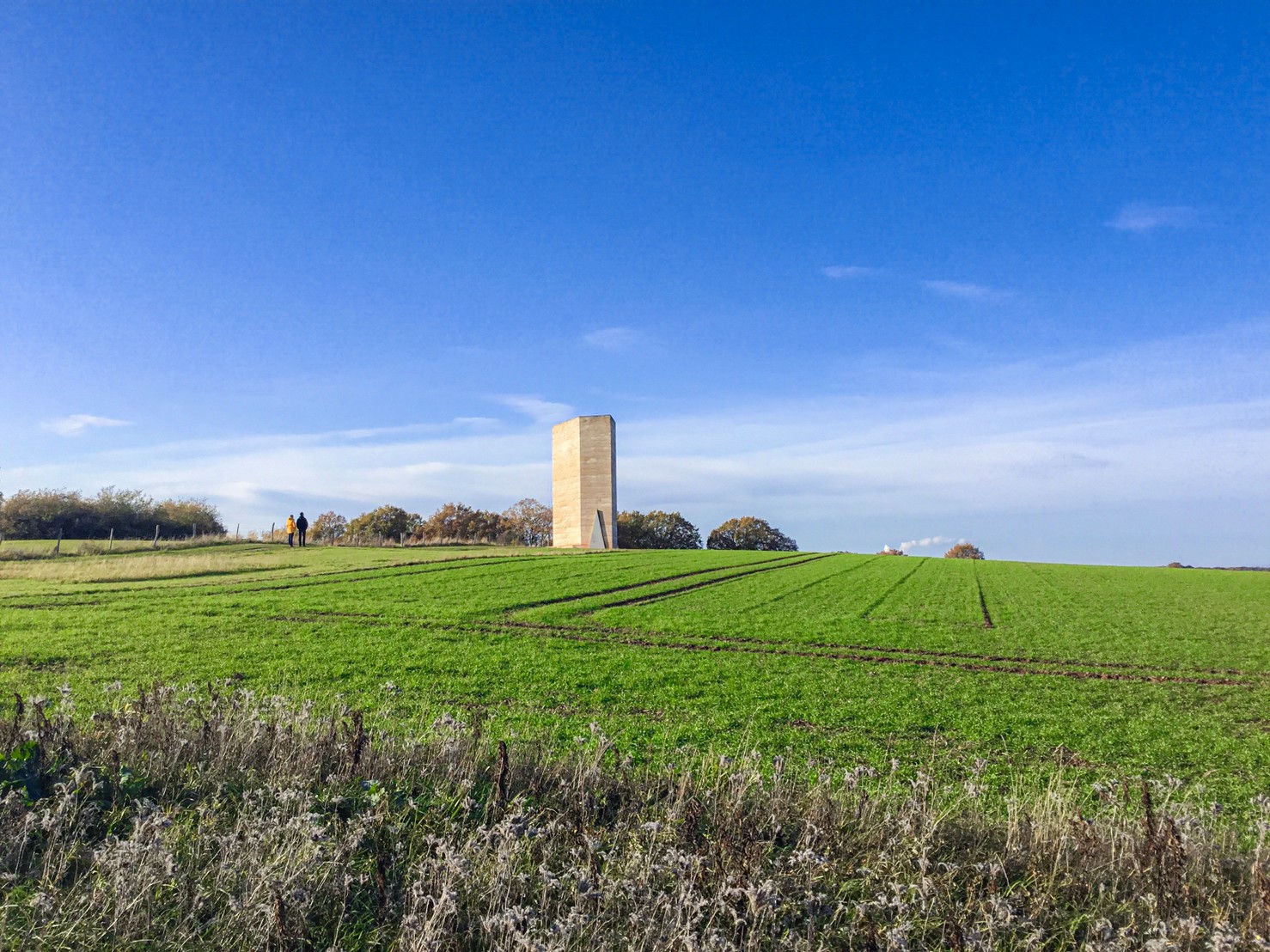
つづく世界建築巡礼の旅 #04では、ベスト10の残り5つを、そしてプラスアルファのあの建築をご紹介!
The Architectural Grand Tour in the SNS era
Interview with Ryuhan
世界建築巡礼の旅 #01 隆範氏インタビュー(前半)
世界建築巡礼の旅 #02 隆範氏インタビュー(後半)
世界建築巡礼の旅 #03 オススメ建築ベスト10(前半)
世界建築巡礼の旅 #04 オススメ建築ベスト10(後半)
In the continuing World Architecture Pilgrimage #04, Ryuhan will introduce the remaining 5 of the top 10, and that architecture in addition to the others!
The Architectural Grand Tour in the SNS era
Interview with Ryuhan
World Architecture Pilgrimage Trip #01 Interview with Mr. Ryuhan (First half)
World Architecture Pilgrimage Trip #02 Interview with Mr. Ryuhan (Second half)
World Architecture Pilgrimage Trip #03 Recommended 10 Best Buildings (First half)
World Architecture Pilgrimage Trip #04 Recommended 10 Best Buildings (Second half)

