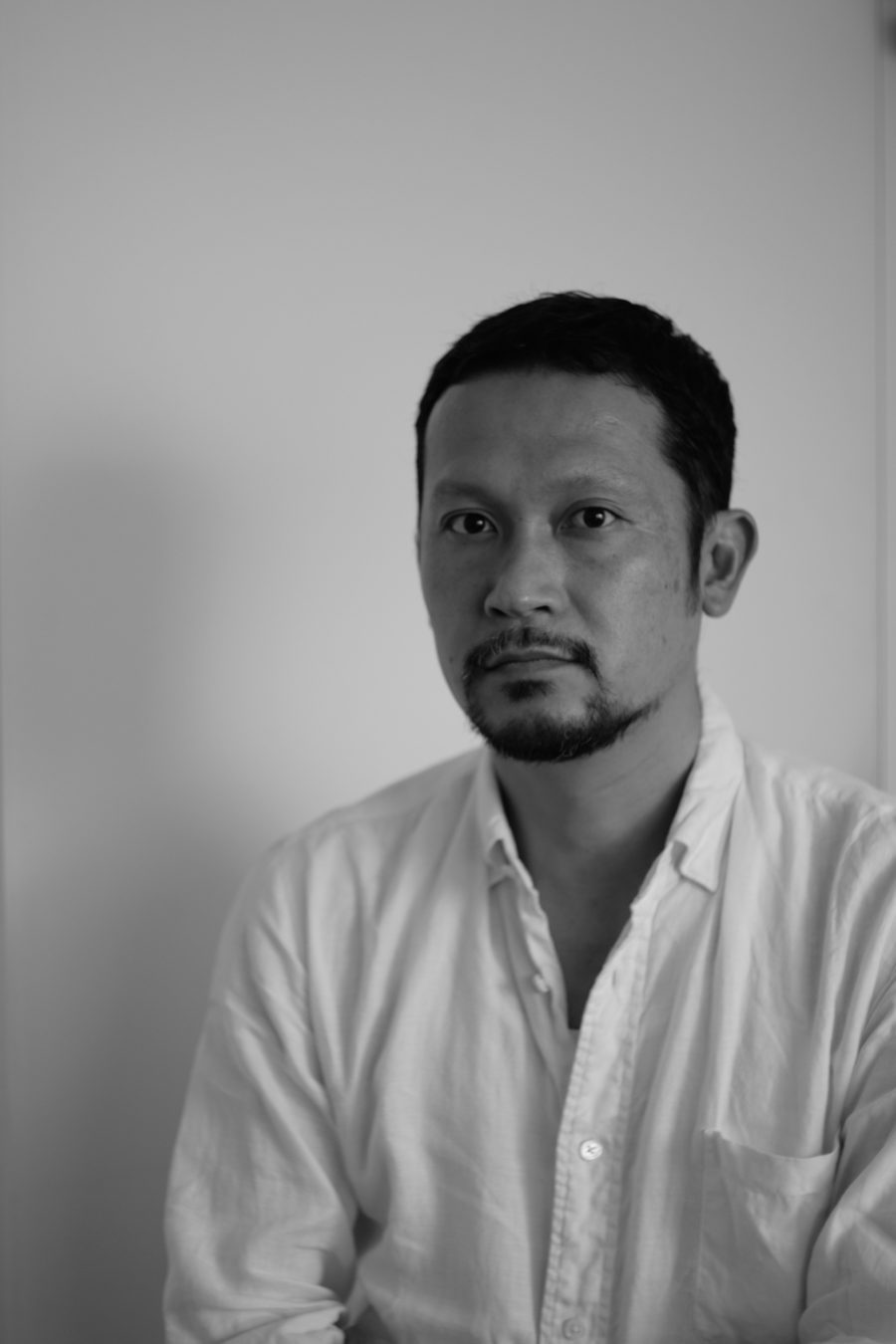日本橋馬喰町に37年続いたビジネスホテルの改修計画。一般に、効率性や採算性といった観点から、国内のビジネスホテルは単に寝るためだけの場所となりがちである。今回の計画ではそのような傾向を背景に、現代に必要とされるビジネスホテルとは何か、プロジェクトチームとともにその再定義が行われた。
ホテルコンセプトとなったのは、まず安眠でき、質の高い落ち着いた時間を過ごすことができること。目まぐるしい現代を生きる人々が泊まるからこそ、そのような時間・空間が重視された。そして、ホテルを単に寝るためだけの場所にしないということ。具体的には、このホテルはバリスタが立つカフェカウンターが設けられているほか、フランス料理を軸に活動するシェフ集団のための実験的なキッチン空間や、立体駐車場をコンバージョンしてできたアートギャラリーが併設された複合ホテルとなっている。質の良い睡眠はもちろん、食やアートを中心とした文化的な時間も過ごせうる、そのような場所が「ビジネスホテル」の新たな在り方として位置づけられた。
ファサードは既存のアーチ窓が特徴的な赤茶のレンガタイル貼り。その既存タイルに合わせて新たに設けられた大きなエントランスゲートをくぐると、そこにはシンプルなロビーホールが広がっている。何かを付加することでホテルの設えをつくるのではなく、余計なものを削ぎ落として必要なものだけを整える。そうすることで空間に落ち着きが生まれ、訪れる人の頭がリセットされると考えた。また頭上に広がる吹き抜け部分は、過去の改修の中なかで一時的に閉鎖されていたものを建築時の構造を活かして再度整え直したもの。ここでも照明は間接照明を使用し、シンプルな見えがかりを徹底させた。
階を上がり2階には、レセプション機能とカフェ機能とが一体になった長さのあるカウンターが設けられている。このフロアはもともと客室フロアだった場所をあえて共用フロアとして改修しており、客室数は若干減るものの、部屋とはまた異なる落ち着いた共用空間をつくっている。もともと客室フロアだったため天井高さはそれほどないが、そのぶんファサード側を大開口のガラス窓につくり変えて十分な採光を確保し、フロア全体で明るい光を感じられる空間にした。
3階から上の客室フロアは、1・2階の共用部と対比して、休む場所としての意味合いを重視。各個室は機能的に必要最小限に抑えられているが、寝心地を追求したベッドマットを使用しているほか、水回りは在来工法を用いてモザイクタイルで仕上げてリラックスできる空間を目指した。客室も含め全体のキーカラーとして木部に用いたモスグリーンは、日中は明るいグリーンのような印象になる一方、夜間には暖かみのある深いダークトーンに感じるなど、陽の当たり方や照明によってさまざまな表情を見せてくれる豊かさがある。シンプルな空間ながらも、ホテルで過ごす人々が時間ごとに多様なシーンを感じられることを考えた。(二俣公一)
Renovation hotel offering calm and cultural time
A renovation project for a 37 year old business hotel in the Nihonbashi-Bakurocho area of Tokyo. Most of the business hotels in Japan have turned into simply a place only to sleep. In collaboration with the project team, our mission for this plan was to re-define what is needed for a contemporary business hotel.
The key concepts for the hotel was first of all, a place for good sleep and to spend a relaxing quality time. Since this hotel was renovated for people living in this ever changing society, a quality space and time was the most prioritized, to prevent this from becoming just a place to sleep. Specifically, this hotel complex has a cafe counter with a barista, and an experimental kitchen for a collective of chefs based in French cuisine, and a former parking-lot converted into a contemporary art gallery. We have, along with the project team, defined a modern day “business hotel” as a place to provide good sleep and an environment to spend a rich time culture wise through its restaurant and gallery.
The original arched windows of the facade were kept. After entering the large entrance gate which was designed to fit the tone of the existing tiles, stands a simple lobby hall. We aimed to create a calm atmosphere where the visitors can reset their minds, by designing a place not by adding elements, but by subtracting and organizing the elements that are essential. The void above the lobby hall, which was once sealed in the hotels previous renovation, was rearranged using the original architectural structure. Indirect lighting was used to complete the simple characteristics of the space.
On the 2nd floor is a long counter which is the home to both the reception and the cafe function, welcomes the guests. This was formerly a floor for guest rooms, now converted into a common usage space. Though sacrificing a few rooms from its original, the common space was made into a different relaxing atmosphere compared to the guest rooms. Although the ceiling is low on this floor, due to the fact that it was a floor to accommodate guests, we replaced the facade side wall with a large window to maintain incoming sunlight to keep the entire floor bright.
For the 3rd floor and up, in contrast with the two floors below, we have strengthened the idea of a relaxing, resting space. The function of each room is kept to its minimum, but equipped with a high quality mattress, and the restroom/bathroom was finished with mosaic tiles in aim to make a relaxing environment. The moss green key color used throughout the hotel, can show different expressions depending on its lighting conditions. Bright green under the sunlight and the daylights, and a dark, deep but warm tone at the night. We designed a simple place, where our guests can feel various scenes from time to time. (Koichi Futatsumata)
【DDD HOTEL】
所在地:東京都中央区日本橋馬喰町2-2-1
用途:複合ホテル
竣工年:2019年
設計:ケース・リアル
担当:二俣公一 下平康一 有川靖(ケース・リアル パートナー)
照明計画:中村達基 / BRANCH LIGHTING DESIGN
家具製作:E&Y
サイン計画:Aid Inc
コーディネーション:Aid Inc
全体ディレクション:Aid Inc
施工:田辺建設、TANK
撮影:志摩大輔
建築面積:557.78m²
延床面積:4614.47m²
規模:地上10階 地下1階
工期:2019.04月-2019.08
【DDD HOTEL】
Location: 2-2-1, Bakurocho, Nihonbashi, Chuo-ku, Tokyo, Japan
Principal use: Hotel, Food laboratory, Gallery
Completion: 2019
Architects: CASE-REAL
Design Team: Koichi Futatusmata, Koichi Shimohira, Yasushi Arikawa(CASE-REAL Partner)
Lighting plan: Tatsuki Nakamura / BRANCH LIGHTING DESIGN
Furniture production: E&Y
Sign plan: Aid Inc
Coordination: Aid Inc
Total direction:Aid Inc
Contractor: Tanabe Kensetsu, TANK
Photographs: Daisuke Shima
Building scale: 10 stories and 1 below
Building area: 557.78m²
Total floor area: 4614.47m²
Construction period: 2019.04-2019.08

