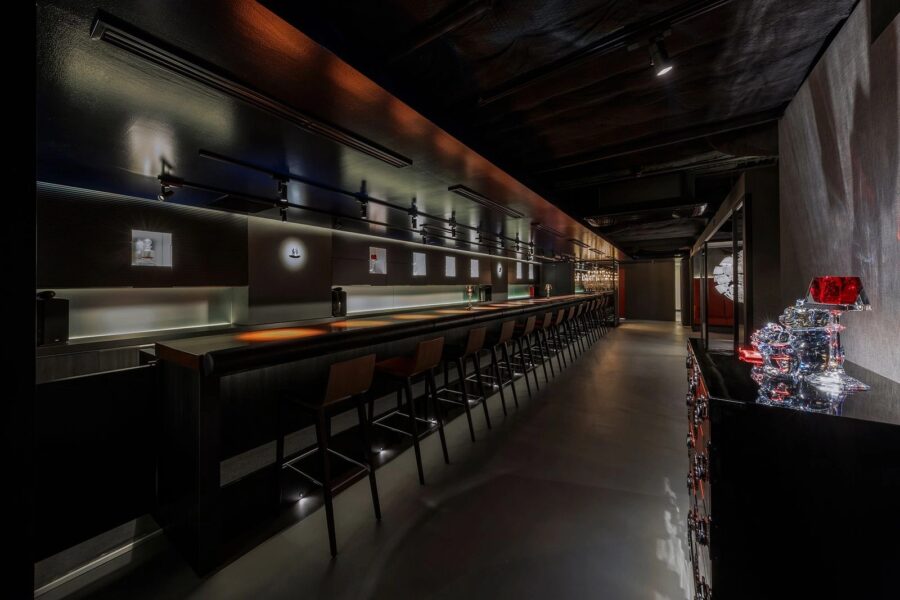京都駅近くのヘアサロンの移転計画。移転先は、車のショールーム跡地の2階テナントであった。南側は表通りへ跳ね出したフルハイトの曲面サッシによって解放され、北側は車用の昇降エレベーターが付いたテラスに面した特殊なテナントだった。
お店にはその業態らしさを強くもつアイテムがあり、ヘアサロンのカットミラーはその1つだ。多くのヘアサロンにおいてカットミラーのスタイルはドレッサーの延長線にあり、それが複数並ぶことでヘアサロンらしさを強く主張する。「FLUX(フラックス)」という店名にふさわしい、空間に風の流れが抜けるような軽やかな場所としたかった。そのためメインのカットミラーを吊り下げ、全面を鏡面とすることで、ドレッサーのような物的な存在感を希薄化した。物としてのミラーでなく、ミラーが映し出す像を際立たせ、同時に空間へ調和させることを考えた。
仕上げカットのエリアの鏡は1本のワイヤーに取り付け、振れ止めと角度調整用の重りを吊っている。南側へのサッシの開放感を損なわず、カーテンが生み出す柔らかい光のなかへ、まるで映し出された像が浮かぶかのようにした。
ヘアサロンらしさから自由になった空間は、その店舗独自の魅力をもつといえる。非日常的な空間は、新鮮な体験を生み出すだろう。
京都らしく建築に奥行きがある空間の特徴を生かすことを考え、お店の奥に進むたびに視点が変わり、異なるシーンが展開するよう構成している。表通り側のインフォメーションに対し、落ち着いたテラス側をメインのカットエリアとし、中央箱型のシャンプーブース区画によって空間全体を緩やかに区切った。メインカットブース中央のブック型のミラーは、外側に2席、内側は2面鏡の席として使用できる。ミラーは吊り下げ、全面を鏡面仕上げとすることで、軽やかに空間に溶け込む。また区画とミラー高さをH=1500mmへ等しく制限することで視線の抜けをつくり、スタイリストの全体への視界が保たれている。
インフォメーションカウンターには、前面に段を設けた。花が活けられたり、物販のカウンターとして使えるような、おおらかで変化のある利用を想定している。
南の道路側へ曲面に張り出した場所は、明るく開放的な場所だ。ゆったりと過ごしてもらえるよう2席のみとし、カーテンで道路からの目線と光を調整した。
FLUXという店名には、流れのようにたゆまず、お店は成長したスタッフが活躍するステージのような場所であってほしいというオーナーの思いがある。南側のカットスペースはその象徴とし、カウンセリングや最後の仕上げをするハレの場とした。(荒尾宗平)
A hanging mirror blends into the space while pulling the line of sight through it
FLUX hair salon was planning to move to a space near Kyoto Station. The new space is the 2nd floor of a former car showroom. Specialized features included floor-to-ceiling curved windows that open onto the main road on the south side. The north side looks out onto a terrace with a car lift.
Mirrors used for cutting hair are one item that define hair salons.
Many feature cutting mirrors that emulate vanities A few of them lined up clearly define a business as a hair salon.
With Flux, we wanted to create an airy space, fitting of the name, that breezes can easily flow through. Flux’s main cutting mirror is suspended from the ceiling and features mirrors on all sides, effectively avoiding a vanity-like feel. We designed a mirror that emphasizes the reflected image brings the space together, rather than just being an object in the space.
We decided to make use of the depth of the space, one characteristic of Kyoto architecture. The space is designed to show a different perspective and different settings as you progress deeper into it. In contrast to the stark information area, the main hair cutting area on the south side is relaxing, facing the terrace. The box-shaped shampoo area in the center gently divides the entire space. An open book-shaped mirror provides two client seats on the outside, and one on the inside with a double-paned mirror. It hangs from the ceiling, and mirrored surfaces on all sides easily blend into the space.
We limited the height of both the mirror and partitions to 1500 mm so the sight line would flow throughout. Stylists have an undisturbed view of the entire space.
A second tier fully surrounds the information counter. It could display flowers or products for sale. We imagine it as an easy-to-define and flexible feature.
The south side of the salon is a bright and open curved space that faces the street. There are just two client chairs to give the space a relaxed feel — spend some time here. Curtains regulate both light and how much people outside can see in.
The owner chose the name “FLUX” — they wanted the salon to be like a stage for skilled staff to give their performances, a space that flows and never stands still. The cutting area on the south side represents this concept, and is also a counseling and final styling space with an elevated feel. (Sohei Arao)
【FLUX】
住所:京都府京都市下京区七条通河原町西入ル材木町470 スカイハウス2F
用途:ヘアーサロン
オープン:2017年
デザイン:SIDES CORE
デザイナー:荒尾宗平
施工:THE
撮影:太田拓実
床面積:148.5m²
設計期間:2017.08-2017.09
工事期間:2017.09-2017.10
■主な仕様
床:既存フローリングの上 グレー色塗装仕上げ
壁:AEP塗装仕上げ
天井:AEP塗装仕上げ
インフォメーションカウンター:モルタル金ゴテ クリア仕上げ
シャンプー間仕切り:薄塗りモルタル仕上げ
[家具]
チェア(main cutting area4 *wooden):Elbow chair – CH20 / Carl Hansen & Søn
チェア(cutting and styling area1):Chair Rival Chair / artek
チェア(main cutting area4 *wooden):PIÑA *Blue4 / magis
チェア(information area2):Steal Wood / magis
【FLUX】
Location: Sky House 2F, 470 Zaimokucho, Kawaramachi Nishi-iru, Nanajo-dori, Shimogyo-ku, Kyoto-shi, Kyoto, Japan
Principal use: Hair salon
Completion: 2017.10
Design: SIDES CORE
Designer: Sohei Arao
Construction: THE
Photographs: Takumi Ota
Floor area: 148.5m²
Design term: 2017.08-2017.09
Construction term: 2017.09-2017.10








