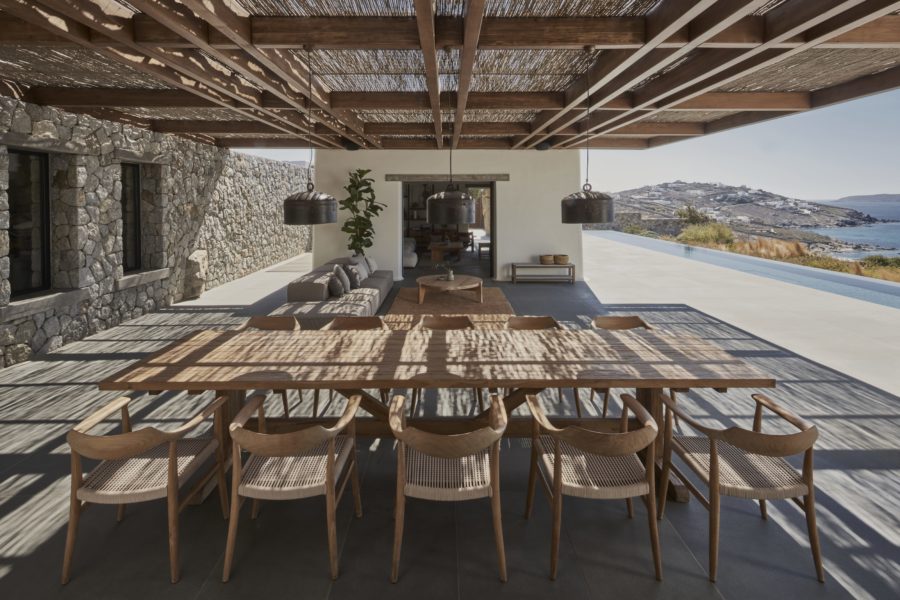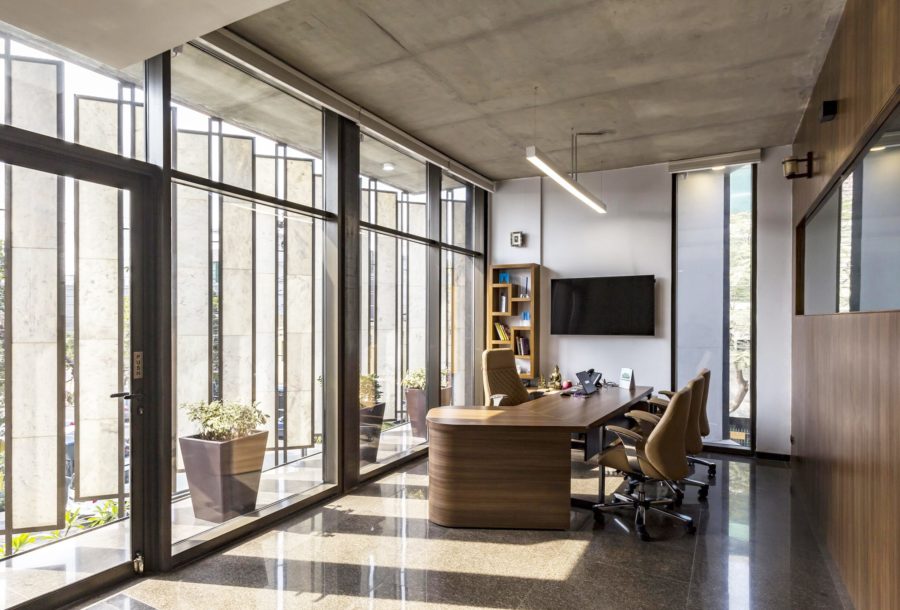〈ブキットパンダワゴルフ&カントリークラブ バリ〉は、美しいパンダワの丘に位置する。インド洋と夕日に面する石灰岩の崖の上にあるブキットパンダワクラブハウスの建築は、バリの文化を取り入れながら、自然との調和を図っている。
クラブハウスは、バリの杮葺き屋根が載る主要な廊下によって分割された、2つの建物で構成されている。この軸線は東西の方向にもとづいており、同時にクラブハウスに自然の風が入るようにしている。使用されている素材は地元産の石材と木材で、外装をすべて覆う。エントランスには、2つの側面の間に、水をフィーチャーしたレセプションエリアがある。レセプションエリアに隣接する2つのソリッドな建物は、機能の要求に応じて分割されている。
空間には、分散するブロックというコンセプトがある。空間は入れ子状になり、水の上にボックスが浮かんでいる。ブロックの不規則な大きさと配置は、人々が迷宮のなかにいるように感じられる予想外の空間をつくり出し、同時にまったく対照的な屋外への視界をコントロールする。
上層階は、バリのヴァナキュラーな建築における共同体の空間を表現した屋根を抱き、直射日光から保護されている。一方、屋外のラウンジエリアは一時的な遮光のみとして開放した。ゴルフ場やインド洋への眺望を最大化し、パンダワの丘の涼しい風を取り込むことができるようになっている。(アントニー・リュー)
Clubhouse designed to harmonize Balinese culture with nature
Bukit Pandawa Golf & Country Club, Bali is located at the beautiful Pandawa Hill, seating on limestone cliff facing the Indian Ocean and sunset, Bukit Pandawa Clubhouse blend with nature while at the same time incorporating Balinese culture into the architecture.
Clubhouse has an architectural concept that consists of two solid mass that is divided by the main corridor with a Balinese shingled roof. This axis is based on the east-west orientation and at the same time allow the natural breeze into the clubhouse. The material that is used are local stone and wood that covers all exterior. At the entrance, there is a reception area with water feature in between two sides. The two solid mass that flanks the reception area is divided according to the needs of its functions.
The space has a concept of blocks that is dispersed that demonstrate the concept of a space inside a space also floating boxes above the water. The irregular size and placement of the blocks create an unexpected space that allow people to feel inside a labyrinth which at the same time limits view to outdoor which is a total contrast with the function above.
Upper level are protected from direct sun glare by the shingles roof which represents a communal space in Bali vernacular architecture. While the outdoor lounge area is left opened only with temporary shading to maximize view to golf course and towards Indian Ocean and admit the cool breeze of Pandawa Hill. (Antony Liu)
【ブキパンダワゴルフ&カントリークラブ バリ】
主要用途:カントリークラブ
所在地:インドネシア・バリ島 ブキットパンダワ
竣工年:2016
設計:アントニー・リュー
担当:ロンメル・スーリョコプトロ、ヤヌアル・レスタリ
敷地面積:6784m²
建築面積:2961m²
延床面積:11700m²
設計期間:2013-2014
施工期間:2014-2016
【BUKIT PANDAWA GOLF & COUNTRY CLUB, Bali】
Location: Bukit Pandawa, Bali, Indonesia
Principal use: Clubhouse
Completion: 2016
Principal architect: Antony Liu
Design team: Rommel Suryocoputro, Januar Lestari
Site area: 6784m²
Built area: 2961m²
Footprint area: 11700m²
Design term: 2013-2014
Construction term: 2014-2016








