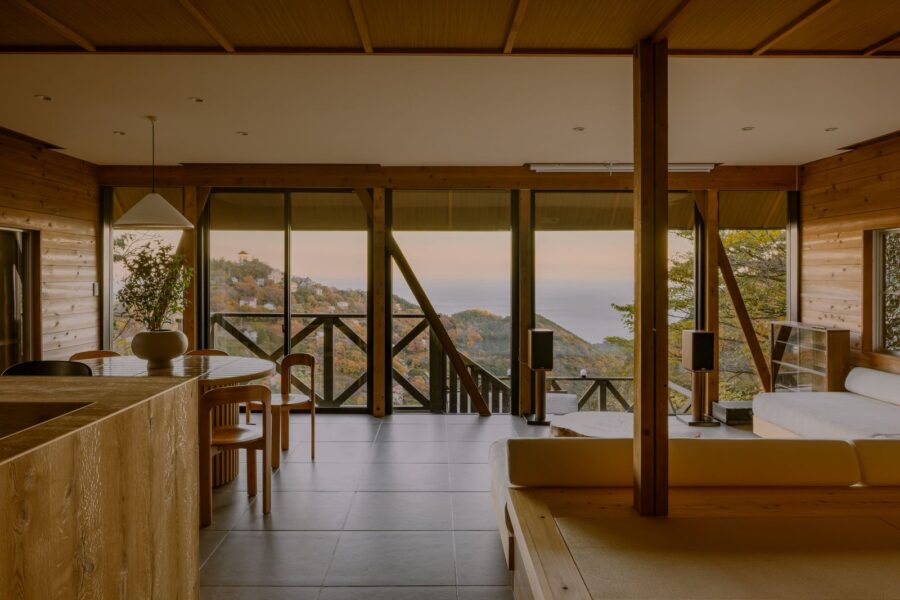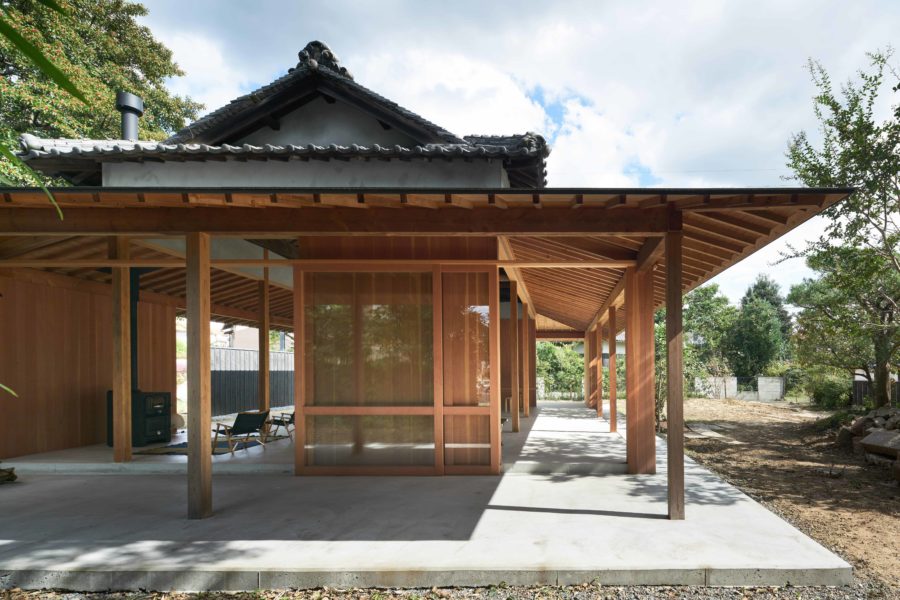田園に開き、環境と一体化して光と風を享受する住まい
緑豊かに広がる水田に面した田園地帯につくった住宅。いわゆる北側敷地であったため、南からの採光に頼らず、1階と2階のプランで大きさを変えることで、均等な光が室内へと降り注ぐように計画した。1階と2階の間に床をくり抜くようにして挿入し、2階のボリュームとのあいだにできた隙間から採光している。
前面道路に向かって開いた大きな扉は、開放すると、前面の田園と内部とをつないで一体空間になる。この家には玄関がなく、直接ダイニングに連結している。リビングは、その奥に配置した透明感あるバスルームと一体となって、プライベートな空間をつくり出す。2階からはさまざまな隙間から光や気配などがあふれてきて、周辺の環境も一体となって家族の気配を感じることができる。2階に浮遊するそれぞれで機能的な部屋は、ある程度の閉鎖性を保った空間となり、内外から守られた居場所となっている。そこから展望できる窓もいくつかあり、周辺の環境を感じとることができる。(鵜飼昭年)
A house that opens in the countryside and integrates with the environment to enjoy light and wind
It is the house built in front of the ricefield. A hollowed-out floor is inserted between the first and second floors to allow light to come in through a gap between the second floor and the volume on the first floor.
A large door opens to the front road, and when opened, it connects the front field with the interior to create an integral space. There is no front door in this house. It is directly connected to the dining room. The living room, combined with the transparent bathroom at the back of the house, creates a private space, and from the second floor, light, and airflow in through the various gaps in the living room and the surrounding environment, creating a sense of family presence. In contrast, the floating, functional rooms on the second floor provide a degree of closure and protection from the elements. Several windows give you a good view of the surrounding environment. (Akitoshi Ukai)
【WKS HAUS】
用途:戸建住宅
竣工:2017
設計:AUAU建築研究所
担当:鵜飼昭年 望月大地
構造設計:藤尾篤 / 藤尾建築構造設計事務所
カーテン デザイン:クリエーション バウマン
施工:波多野工務店
撮影:谷川ヒロシ
構造:木造
建築面積:74.33㎡
延床面積:102.64㎡
設計期間:2015.10-2016.09
施工期間:2016.11-2017.04
【WKS HAUS】
Architects: AUAU ARCHITECT&ASSOCIATES
Design Team: Akitoshi Ukai, Daichi Mochizuki
Year: 2017
Structure Design: Atsushi Fujio / Fujio and associates
Curtain Design: Creation Baumann
Contractor: Hatano-koumuten
Photographs: Hiroshi Tanigawa
Building area: 74.33㎡
Total floor area: 102.64㎡
Main structure: Wood, and Steel
Design term: 2015.10-2016.09
Construction term: 2016.11-2017.04








