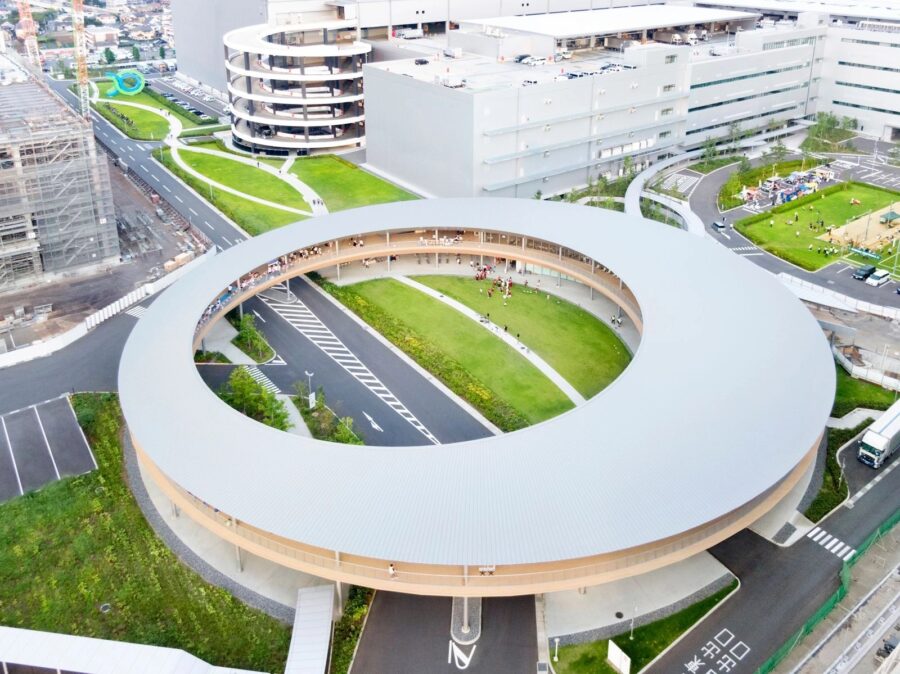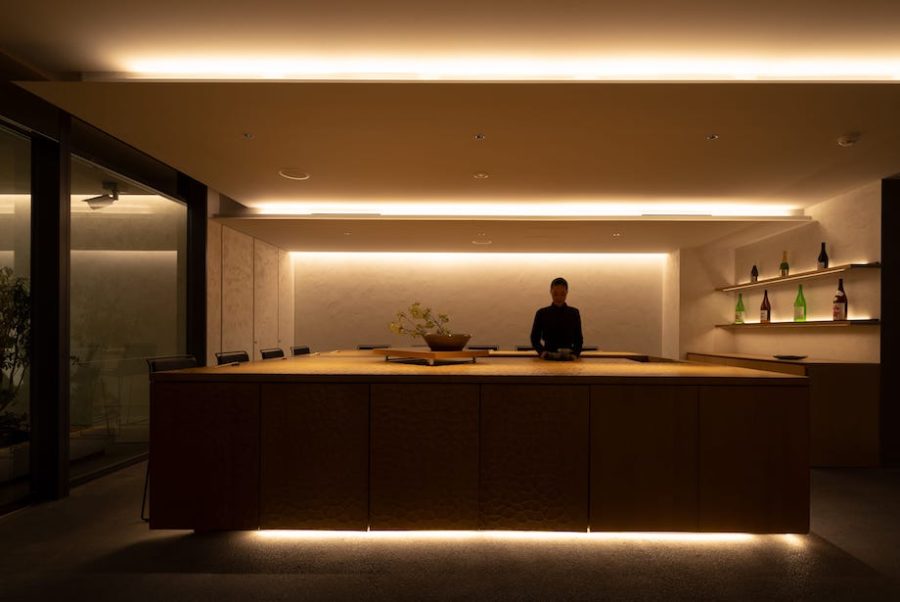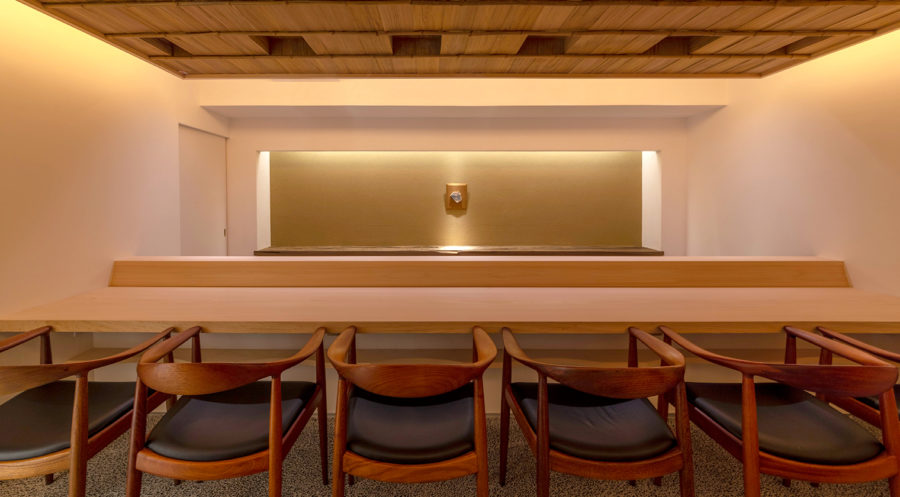インテリアブランド「MENU」とノーム・アーキテクツはチームを結成して「MENU HQ」として新たに息吹をもたらし、ノルドハヴネンのコペンハーゲン地区にクリエイティブな複合施設をつくり出した。家、仕事、ホスピタリティが急速に変化し交差する状況を反映したユニークなコンセプトで、1つのコミュニティを構築するものとなっている。〈The Audo〉は、MENUの創業時の理念であるコラボレーション精神を反映。コワーキング施設やイベント施設、カフェ、レストラン、コンセプトストア、高級レジデンスホテルをデザインによって融合させ、空間同士のシームレスな移動を可能にした。ライフスタイル誌「Kinfolk」のネイサン・ウィリアムスによって〈The Audo〉はクリエイティブな方向性が強まり、空間にはグローバルな視点がもたらされた。
〈The Audo〉では、MENUの家具、照明、アクセサリーが新しく本格的に紹介され、デザインや空間の使い方、また人と人とのつながりまでが再定義されて体験できる。〈The Audo〉は、ノーム・アーキテクツの元CEO兼創設者であるビャーネ・ハンセンが率い、ノームアーキテクツのヨナス・ビエール=ポールセンとのパートナーシップによって、デザインの未来を提示している。コペンハーゲンのノルドハウン地区にあるこの建物は、ロシア貿易会社の本社として、1918年に建てられたもの。ネオバロックレジデンスでは、オリジナルに加えてプレミアムブランドを中心としたさまざまな種類の家具、照明、アクセサリーを用意する。(ノーム・アーキテクツ)
※ The Audoという名前は、「1つのものから」「すべてを学ぶ」を意味するラテン語の「Ab Uno Disce Omnes」に由来
設計担当者のコメント:
「この建物の外観は、コペンハーゲンの建物がギリシャやローマの建築に触発されてモダニズムの黎明期に入った時代の歴史的な特徴がある。一方で内部は合理的で工業的なコンクリート構造であり、自由に手を加えることができた。このような建物を改装する際には、その建物が生まれた当初の目的や時代とはまったく異なるサービスが求められるため、常に挑戦的なものとなる。ショールーム、ショップ、レストラン、オフィススペース、ブティックホテルが一体となった建物をつくるためには、さまざまな種類の動線、音響、換気などが必要となる。2500㎡の歴史的建造物にこれらの機能と機械的なサービスを組み込むことは、最大の難関だった」- ピーター・エランド
「この建物は、すべての機能が空間と素材を通してつながっていることを訪問者が知ることのできるホリスティックな家として建っている」 – ピーター・エランド
「空間のアイデンティティとコンセプトに取り組み、洗練されたモダンなインテリアと建物の歴史を結びつけるために、優れたデザインの伝統的な規範を取り入れてきた」 – ピーター・エランド
A creative complex converted from a historic building
MENU and Norm Architects have teamed up yet again to bring life to the new MENU HQ, successfully introducing a creative hybrid to the Copenhagen neighborhood of Nordhavnen–a unique concept that reflects the rapidly changing intersection of home, work and hospitality in a single, community-building universe. The Audo reflects MENU’s founding philosophy of collaborative spirit. It masterfully unites co-working and event facilities, a café, restaurant and concept store, as well as an exclusive hotel residence through design, making transitions from one space to another seamless, inspiring and pleasurable. Nathan Williams from the leading lifestyle publication Kinfolk leads The Audo’s creative direction, bringing global perspective to the space.
At The Audo, MENU’s portfolio of furniture, lighting and accessories will be presented and experienced in new and authentic ways, redefining how we use design, space and, ultimately, how we connect to one another. Headed by former CEO and founder, Bjarne Hansen, and conceived in partnership with Jonas Bjerre-Poulsen of Norm Architects, The Audo is a testimony to the future of design. Creating a renewed sense of belonging shaped by the spirit of collaboration, the new space occupies a building in Copenhagen’s Nordhavn district that dates back to 1918, originally built to house the headquarters of the Russian Trading Co. Ltd. The Neo-Baroque residence features an inspiring mix of original features and thoughtful new accompaniments from an eclectic mix of premium brands—not least MENU’s comprehensive range of furniture, lighting and accessories, which are put to our truest test, together with a curated selection of products from premium global brands. (Norm Architects)
The name, The Audo, comes from the Latin Ab Uno Disce Omnes, meaning: From one, learn all.
Quotes:
“The exterior of the building has historical references to a period of time when buildings in Copenhagen were inspired by Greek and Roman architecture, entering the early dawn of modernism, while the inside was a rational and industrial concrete structure that allowed us to transform the building rather freely. It is always a challenge to refurbish such a building, as the demands of services needed are completely different from the original purpose and period of time in which the building came to be. Working to create a combined showroom, shop, restaurant, office space and boutique hotel required different kinds of circulation, acoustics, ventilation and so on. Fitting all these functions and mechanical services into a historic building of 2500sqm was probably the biggest challenge.” – Peter Eland
“The building stands as a holistic house where the visitor will find that all functions are connected throughout the spaces and material palettes.” – Peter Eland
“Working on the identity of the space and concept, we’ve been drawing on traditional norms of good design in order to connect the refined, modern interiors with the history of the building.” – Peter Eland
【The Audo】
所在地:デンマーク・コペンハーゲン
竣工:2019
設計:ノーム・アーキテクツ、MENU
主担当:ヨナス・ビエール=ポールセン、ピーター・エランド
インテリア設計:ソフィー・ソーニング、リネア・エク・ブレア、チン・イェ、ジハン・ザオ
設計担当:ニコラージュ・フリス・ノーデスボ、カスパー・ローン、フレデリック・ヴェルナー
クライアント:MENU
写真:ヨナス・ビエール=ポールセン、モニカ・グリュー・ステッフェンセン
【The Audo】
Location: Copenhagen
Completed: Spring 2019
Lead architects: Jonas Bjerre-Poulsen, Peter Eland
Interior architects: Sofie Thorning, Linnea Ek Blaehr, Qing Ye, Zihan Zhao
Designers: Nicolaj Friis Nøddesbo, Kasper Rønn, Frederik Werner
Client: MENU
Photography: Jonas Bjerre-Poulsen and Monica Grue Steffensen








