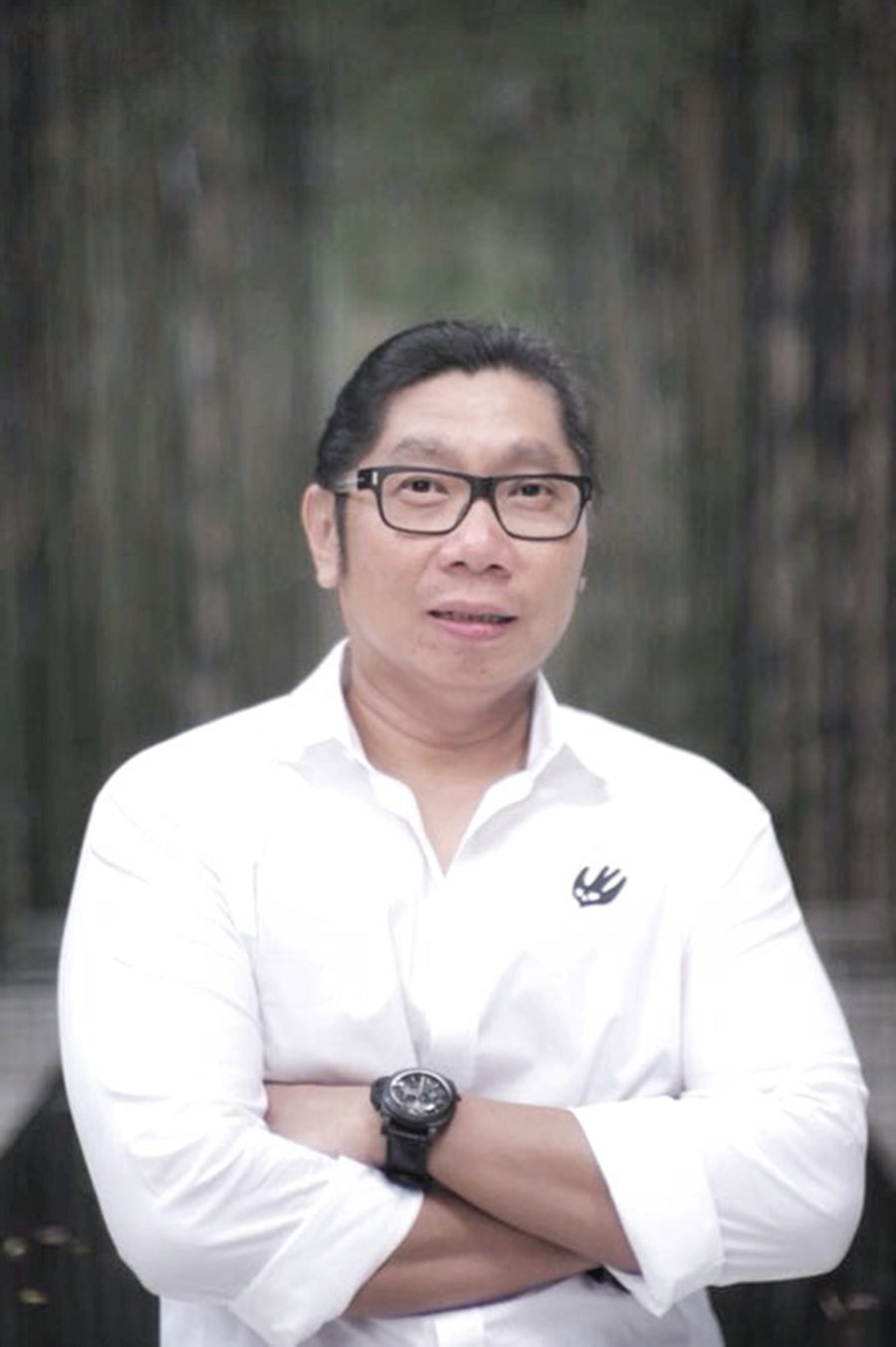自然との調和を実現した中庭型のヴィラリゾート
〈サンタイ〉は、バリのウマラスに位置する、家族向けの複合ヴィラリゾートである。敷地条件として外に向けた眺望は得られないため、内に向くことを重視したリゾートとなっている。
サンタイは、建築とバリの伝統的な空間とモダンな空間の間にある特徴をあわせもつ。このプロジェクトの主なコンセプトは、すべてのパブリックエリアを1つの連続した屋根の下に配置し、巨大な空間を体験できるようにすることである。そのため、レストランはメインストリートから1.5m下のレベルに設けたのに対し、レセプションエリアとロビーはメインの通りよりも高くした。これにより、通りの騒音からレストランを守ることができ、異なる種類の開放感を生み出すことができた。
ロビーと公共的なエリアでは自然の空気を利用し、木製の仕切りで雨や日差しを防ぐように配置した。同時に、ドラマチックな影が建物内に入ることを可能にしている。
眺望が確保できなかったことから、ヴィラの内部はトロピカルなバリの風景に置き換えた。それは、バリの伝統的な村の自然な雰囲気を表している。緑で覆われた周囲の壁によって、建築空間と周囲は調和するものとなった。
ヴィラ内の各部屋は、メインプールと中庭に面している。自然光をより取り入れるために、各ヴィラには象徴的な屋根の形状をした天窓を設けた。ここから自然光を室内に取り入れることができ、本プロジェクトのユニークな特徴となっている。(アントニー・リュー)
A courtyard villa resort in harmony with nature
The Santai is a complex of villas resort reserved for families that are located at Umalas, Bali. The site condition does not allow the resort to have a view to the outward orientation, thus emphasizes on the inward orientation.
The Santai have a character between architecture and Balinese traditional-modern space. The main concept of this project is to have all the public area to be under one continuous roof creating a gigantic space experience. Therefore, the reception area and lobby are raised from the street level while the restaurant is sunken 1.5m below the main street. This also allow the restaurant to be protected from the street noise and at the same time creating a different spacious experience.
The lobby and public area utilized natural air and the wood partitions are arranged in a way to provide protection against rain and sunlight. At the same time allowing dramatic shadow to penetrate into the building.
A lack of any potential view is replaced with a tropical Balinese landscape among the villas compounds. It represents a natural atmosphere of Balinese traditional village. The entire perimeter walls covered with landscape blends the nature perfectly with the architectural space.
Each room inside the villas have inner orientation to main pool and natural courtyards. To improve natural lighting ambience, every villas have an iconic roof shape as a skylight to bring natural lights inside and it became the unique architectural character of The Santai project. (Antony Liu)
【THE SANTAI】
主要用途:ヴィラ・ホテル
所在地:インドネシア・バリ クロボカン ウマラス
竣工年:2016
設計:アントニー・リュー
担当:アイヴァン・スサント、マイケル・コー、ヴィヴェカナンダ
敷地面積:7180m²
ヴィラ敷地面積:341m²
ヴィラ建築面積:144m²
【THE SANTAI】
Principal use: Villa hotel
Location: Umalas, Kerobokan, Bali, Indonesia
Year: 2016
Principal Architect: Antony Liu
Design Team: Ivan Susanto, Michael Kho, Vivekananda
Site area: 7180m²
Villa site area: 341m²
Villa built area: 144m²

