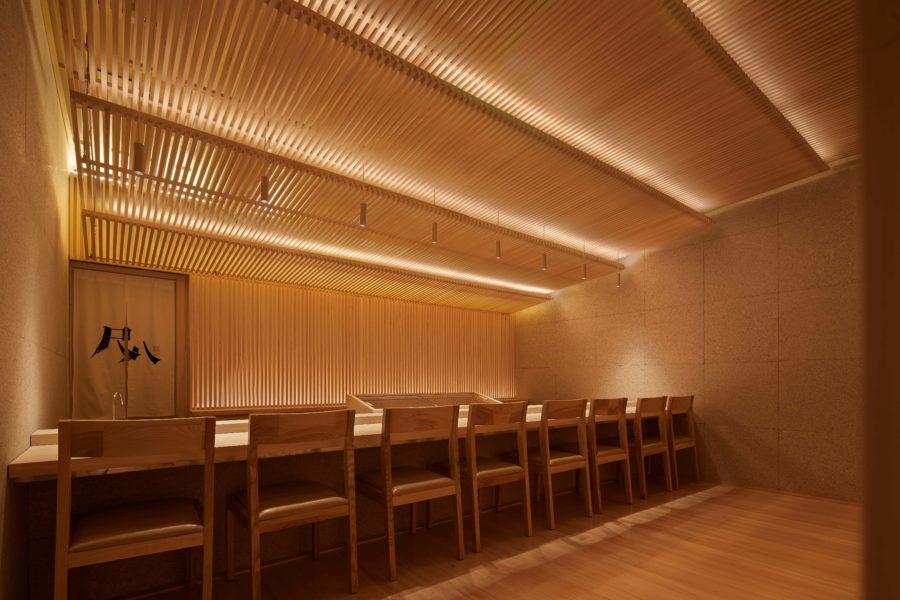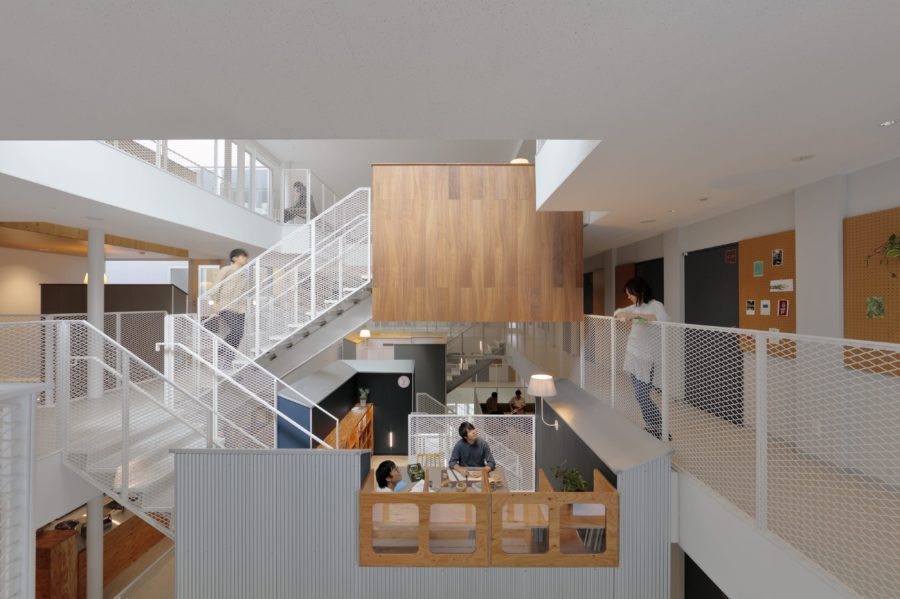自然を呼び込み調和を保つ都市の集合住宅
東京の閑静な住宅街に位置する〈リアージュ砧テラス〉は、1991年に建てられた36戸のメゾネットで構成された集合住宅であり、100メートルにおよぶガーデンパッセージを有する緑豊かな中庭を特徴とする。本プロジェクトは、リノベーションだけでなく、ランドスケープの刷新、インテリア要素としての家具のデザインも包含する総合プロジェクトである。
メゾネットの躯体がもつダイナミズムを活かしリビングに取られた大きな窓からは、中庭の木々の間からこぼれる日の光が差し込み、壁面や床材、ソファの張地のもつ豊かな表情を強調する。コーヒーテーブルのガラストップに映り込む木々の色の変化が、季節の変わり目を知らせ、テーブルや椅子の削ぎ落された線は、スティールと木を使った階段や、梁のラインとともにリズムを生み出している。
ランドスケープと室内空間の結びつきにフォーカスした本プロジェクトでは、都市生活者の自然への回帰欲求に応じるよう、内装、ディテールおよび家具の素材を選択し、調和させている。すべての要素を細部に至るまで調整することで、居住空間に周辺の自然をシームレスに引き込み、快適で温かく、インスピレーションに満ちた空間をつくり上げた。(芦沢啓治)
——
ノーム・アーキテクツと芦沢啓治は、数年前に日本で開催されたワークショップで出会い、デザイン、建築、アートについて多くの共通点を発見。以来、互いのスキルと専門知識を活かし、建築やデザインプロジェクトでコラボレーションしている。
東京を拠点とする芦沢啓治とコペンハーゲンを拠点とするノーム・アーキテクツのコラボレーションは、互いのデザインの伝統に見られる素材の豊かさと時代を超越した魅力への憧れと愛情に根ざしている。
2018年春に協働で、総戸数36戸からなるテラス型集合住宅〈リアージュ砧テラス〉の2戸のリノベーションを手がけた。〈リアージュ砧テラス〉はもともと1980年代に建てられた集合住宅で、一戸建てのメリットを享受できる中庭が一体化しているのが特徴である。今回のリノベーションでは、日本を代表する木製家具メーカー「カリモク」の協力を得て、2つのデザインスタジオが協力し、家具シリーズの構想を練った。「砧コレクション」は12のオーダーメイドの家具シリーズであり、「カリモクケーススタディ」の最初のコレクションを構成する。住戸内のすべての家具やオーダーメイドの要素は中庭の自然を参照しつつ、デザイン言語や素材の構成を通じて自然を呼び込むことを試みている。
透明性、また光と影を利用して、私たちは既存の建築をいかして外部と内部の生活空間の両方をフレーミングし、住人を1つの空間から次の空間へと誘導するように試みた。部屋から中庭を見渡せば、自然が住戸のなかに溶け込んでいるように感じられ、東京の広大な都市にいることを感じさせない。そのため、この集合住宅は非常にユニークで聖域のような雰囲気を醸し出しており、居住者には非常に穏やかで調和のとれた室内環境を提供している。
インダストリアルとナチュラルのバランスがとれた見た目と雰囲気を兼ね備えた各スペースは、空気と光が通り抜けるように設計されており、住戸全体に自然な流れをつくり出している。2層の高さのスペースと大きな窓を利用して周囲の環境を室内に招き入れた。階段、手すり、壁パネルは中庭の小道を模したもので、この建築的なアプローチは家具にも反映されている。
現代の都市生活者と自然の感覚を結びつけることのできる、自然で触覚的なインテリアが求められている。カリモクの特殊な技術と生産能力により、二者のスタジオはオーダーメイドの家具のために可能な限り最高の自然素材を使用することができ、最終的には長持ちするデザインを生み出すことができた。デザインの大部分は、日本の社寺仏閣や庭園で見られる構造物に触発されたディテールをもつ。一例として長いコーヒーテーブルは、日本で訪問した寺院の屋根のラインのリズムが反映されたものである。(ノーム・アーキテクツ)
Urban housing complexes that attract nature and maintain harmony
Located in a quiet residential area in Tokyo, Reage Kinuta Terrace is a multiple dwelling house consisted of 36 maisonettes constructed in 1991. It features a greenery courtyard with a 100-meter-long garden passage. This project is not only a renovation project but a comprehensive project including direction for landscape, designing of interior and furniture.
Sunlight shining through trees in the courtyard comes from the large window to the living area, where the dynamism of the building gives advantages to the space designs. The light highlights the richness of upholstery and material of the wall and floor. On glass top of the coffee table, the reflection of leaves changing its color heralds seasons transition.
For peoples’ longing to reconnect with nature, this project focuses their resonation of every element through choosing the right materials and harmonizing them. Such fine-tuning of every aspect successfully carries the natural references to the living space and creates a comfortable and warm atmosphere filled with inspiration. (Keiji Ashizawa)
——
Norm Architects and Keiji Ashizawa first met a couple of years back during a workshop visit to Japan, and quickly discovered a great many shared views on design, architecture and art, which sparked a mutual interest in working together. Since, they’ve been drawing on each other’s skills and expertise, collaborating on architectural cases and design projects.
Emerged from shared design values, the collaboration between Tokyo-native design studio, Keiji Ashizawa and Copenhagen-based Norm Architects takes its root in mutual admiration and a love for material richness and timeless appeal evident in both design traditions. In the spring of 2018, Ashizawa onboarded Norm Architects to collaborate on the renovation of two apartments in the Reage Kinuta Terrace apartments complex comprising a total of 36 units. Reage Kinuta Terrace was originally built back in the 1980s and features an integrated courtyard that gives residents the advantages of a single-family home. The two design studios partnered with Japan’s leading manufacturer of wooden furniture, Karimoku, on carrying out the renovation, during which the idea of a furniture series arose. Hence, the Kinuta Collection is a series of 12 tailormade furniture pieces that make up the inaugural collection of Karimoku Case Study. All furniture pieces and bespoke elements within the apartments draw heavily on the natural references of the connected courtyard in an attempt to invite in nature as much as possible – in their design language as well as through their material composition.
Working with transparency, light and shadow, the collaborating studios have strived to use the existing architecture to frame both the outside and the inside living spaces in an attempt to open up and guide its inhabitants from one space to the next – an environment where all elements are as closely connected as possible. Nature feels integrated into the apartment from most rooms, looking out into the courtyard, and you can’t quite tell you’re in a city as immense as Tokyo. This makes the apartments very unique and sanctuary-like, offering its residents a very peaceful and harmonious home setting.
Combining a balanced industrial and natural look and feel, each space has been designed to let air and light pass through, creating a natural flow throughout the apartment. Working with double height spaces and large windows, the surroundings are invited inside and vice versa. Repetitive patterns are used to create a soothing sensation, with staircases, rails and wall panels mimicking the pathways of the courtyard, and this architectural approach has been translated into the furniture pieces.
There is an ever so valid need for natural and haptic interiors that can connect modern urban dwellers with a sense of nature in big cities, and through the unique skills and production capabilities of Karimoku, the collaborating studios were able to use the best possible natural materials for the bespoke furnituring, ultimately creating design that last, maintaining the highest possible standards throughout. The majority of the designs feature thoughtful details inspired by structures seen in Japanese temples and gardens; for example the rhythm of the roof lines in temples that the studios paid visits to are evident in the long coffee table. (Norm Architects)
【リアージュ砧テラス】
主用途:集合住宅
所在地:東京都世田谷区砧
竣工:2019
設計:芦沢啓治建築設計事務所+Norm Architects
プロジェクト設計:芦沢啓治、平山健太
デザイン:芦沢啓治
施主:リビタ
施工:ファインアーツ / シミズ・ビルライフケア
家具:カリモクケーススタディ
写真:ヨナス・ビエール=ポールセン
計画面積:115.08m²(18号室)、106.18m²(17号室)
設計期間:2018.06-2019.01
工期:2019.02-2019.05
■主な仕上げ・設備
[室内]
フローリング:ATOMカンパニー(オーク 浮造り、ナチュラル自然塗料ホワイト)
玄関床:モルタル金コテ仕上げ
カーペット:VORWERK MODENA 5T06、VORWERK MODENA 5T08
水回り床タイル:Maristo ONE-600N/CE2
洗面室タイル:ADVAN bolon ボタニック シリアベージュ
壁:AEP塗装、オーク突板張り t=3 ウレタン塗装 艶消し、AGC キッチンビトロ オフホワイト、ケンエース塗装
天井:AEP塗装、モルタルしごき、ケンエース塗装
[家具]
造作家具:坪原家具
置き家具:karimoku case study
ファブリック(椅子張地、カーテン):kvadrat
ラグ:kvadrat
[設備機器]
ガスコンロ:ノーリツN3WR8PWAS6STES
食洗器:パナソニックNP-45MD8W
レンジフード:富士工業USR-1AM-902
浴槽:KALDEWEI FLN72-4302
便器:INAX プレアスLSタイプ リトイレ YBC-CL 10H
【REAGE KINUTA TERRACE】
Main usage: Residence
Site: Kinuta, Setagaya-ku, Tokyo, Japan
Completion: Summer 2019
Interior architects: Keiji Ashizawa Design, Norm Architects
Project architect: Keiji Ashizawa, Kenta Hirayama
Client: ReBITA
Contractor: FineArts, SHIMIZU BLC
Furniture: Karimoku Case Study
Photographs: Jonas Bjerre-Poulsen
Plan area: 115.08m²(Room 18)、106.18m²(Room 17)
Design term: 2018.06-2019.01
Construction term: 2019.02-2019.05








