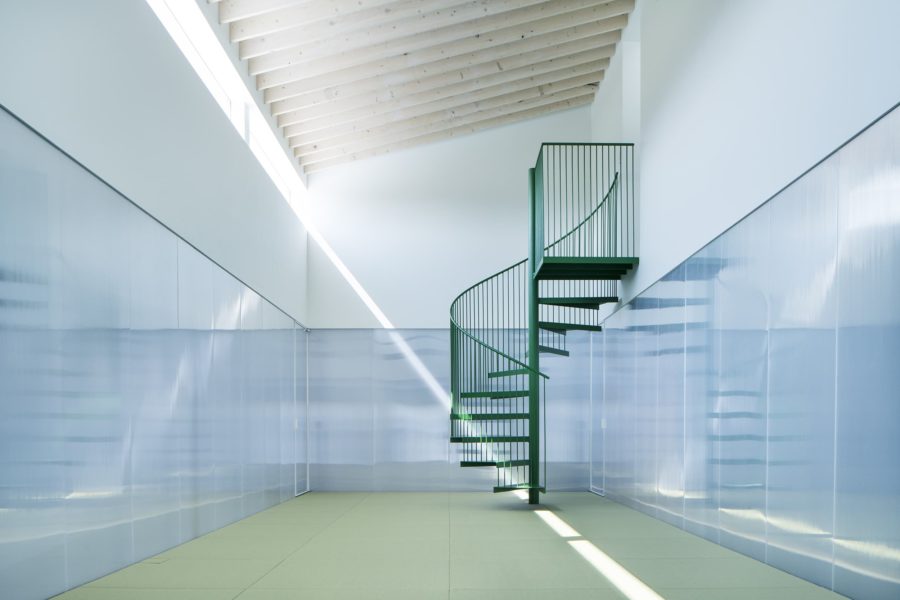小さな沢に面した敷地に建つ週末住宅である。前面の敷地が前傾斜となっているため、窓からは水平の広がりのみならず、上下にも開放的な視界が広がる。計画ではこの絶景とも言うべき視界を積極的に室内に取り込みつつも、冬期の厳しい寒さにも十分に耐えられる性能を担保している。
眺望を一望するリビングの一角に設置された薪ストーブは、吹き抜けによってほぼワンルームにつながった室内空間を一体化して温める。同時に、吹き抜けを伴った抜けのある空間は、家族同士もまたゆるやかにつなぎ留める役割を果たしている。
随所に設けた小空間は、週末に訪れたご家族が思い思いの時間を過ごすことをイメージした。森の中に建つ家らしく内装にはすべて木が使われているが、山小屋のような陰鬱さではなく、明るく軽やかな家となるよう各所を繊細に納めた。自然との穏やかな時間を過ごすための森の家である。(関本竜太)
Weekend house with small spaces scattered around the atrium
This is a weekend house built on a site facing a small stream. The front of the site slopes downward, so the windows provide an open view horizontally and vertically. While actively incorporating this spectacular view into the interior, the plan also ensures that the house can withstand the severe cold of winter.
The wood-burning stove installed in the corner of the living room, which overlooks the view, unifies and warms the interior space, almost a single room connected by the atrium. At the same time, the open space with the atrium also serves to connect the family members loosely.
The small spaces throughout the house are designed to allow the family to spend time together on weekends. As the house is built in the forest, all the interiors are made of wood, but each part is delicately designed to be bright and light, not gloomy like a mountain lodge. It is a house in the forest where one can spend a peaceful time with nature. (Ryota Sekimoto)
【蛍沢の家】
所在地:長野県
用途:別荘
クライアント:個人
竣工:2017年
設計:リオタデザイン
担当:関本竜太
施工:巴組
撮影:新澤一平
工事種別:新築
構造:木造
規模:地上2階
敷地面積:814.55m²
建築面積:84.49m²
延床面積:107.93m²
設計期間:2016.04-2016.12
施工期間:2017.02-2017.12
【House in Hotarusawa】
Location: Nagano, Japan
Principal use: Villa
Client: Individual
Completion: 2017
Architects: RIOTADESIGN
Design team: Ryota Sekimoto
Contractor: Tomoegumi
Photographs: Ippei Shinzawa
Construction type: New building
Main structure: Wood
Building scale: 2 stories
Site area: 814.55m²
Building area: 84.49m²
Total floor area: 107.93m²
Design term: 2016.04-2016.12
Construction term: 2017.02-2017.12








