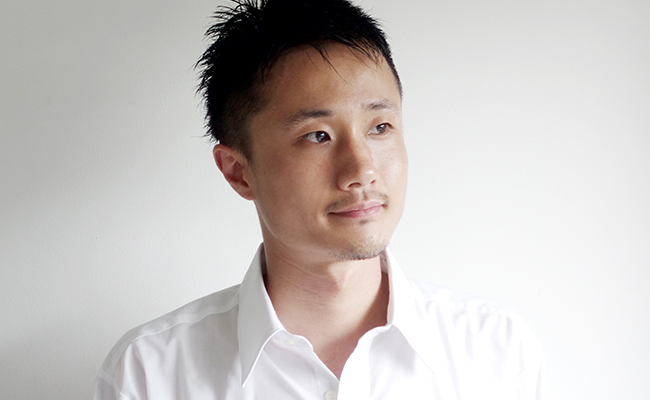(English below)
東京の青山にあるスパイラルのエントランスをコミュニケーションスペース〈MINA-TO〉として改修する計画である。フレキシブルに空間を使えるように、軽やかで自由に形の変化する空間をつくった。φ2.6mmの繊細なステンレスメッシュを曲面状に組み合わせ、少し歪んだ立方体をつくると、曲面の構造効果により、十分な強度を持つ立方体に変化する。この軽いキューブは上も下もないので、転がすことでさまざまな高さになり、さらにそのキューブが集合・離散することで、使い方に合わせて柔らかく空間を変えることができる。同時に、この細い部材は光の状態によって、強く存在を主張したり、ある時はほとんど見えなくなったりして、周りの環境に合わせてその存在感が刻々と変化する。風や天気によって見るたびに姿を変える雲のような空間である。(萬代基介)
Flexible shop space softly transformed by stainless steel mesh fixtures
The project involved the renovation of the entrance to the Spiral in Aoyama, Tokyo, as the communication space “MINA-TO.” To enable flexible use of the space, a light, freely shifting space was created: delicate stainless steel mesh of 2.6 mm diameter was combined in a curved shape to create a slightly distorted cube, which, due to the structural effect of the curved surface, transforms into a cube with sufficient strength. This lightweight cube has no top or bottom, so it can be rolled to various heights; furthermore, the cubes can be assembled and disassembled to softly change the space according to how it is used. At the same time, depending on the light conditions, these thin components can strongly assert their presence or at other times become almost invisible, their presence changing from moment to moment in response to the surrounding environment. A space like a cloud that changes its appearance every time you look at it, depending on the wind and weather. (Motosuke Mandai)
【MINA-TO spiral】
所在地:東京都港区南青山5-6-23スパイラル1F
用途:ギャラリー、店舗・アパレルショップ
クライアント:ワコールアートセンター
竣工:2016年
設計:萬代基介建築設計事務所
担当:萬代基介、滝川寛明
施工:商華堂
サイングラフィック:坂田佐武郎
撮影:高木康弘
工事種別:リノベーション
規模:1フロア
計画面積:35.20m²
設計期間:2015.05-2015.11
施工期間:2015.12-2016.03
【MINA-TO spiral】
Location: 5-6-23 Minami-Aoyama, Minato-ku, Tokyo, Japan
Principal use: Gallery, Shop, Apparel shop
Client: Art Center
Completion: 2016
Architects: Mandai Architects
Design team: Motosuke Mandai, Hiroaki Takigawa
Contractor: Shokadou
Sign, Graphic: Saburo Sakata
Photographs: Yasuhiro Takagi
Construction type: Renovation
Building scale: 1 Floor
Planning area: 35.20m²
Design term: 2015.05-2015.11
Construction term: 2015.12-2016.03

