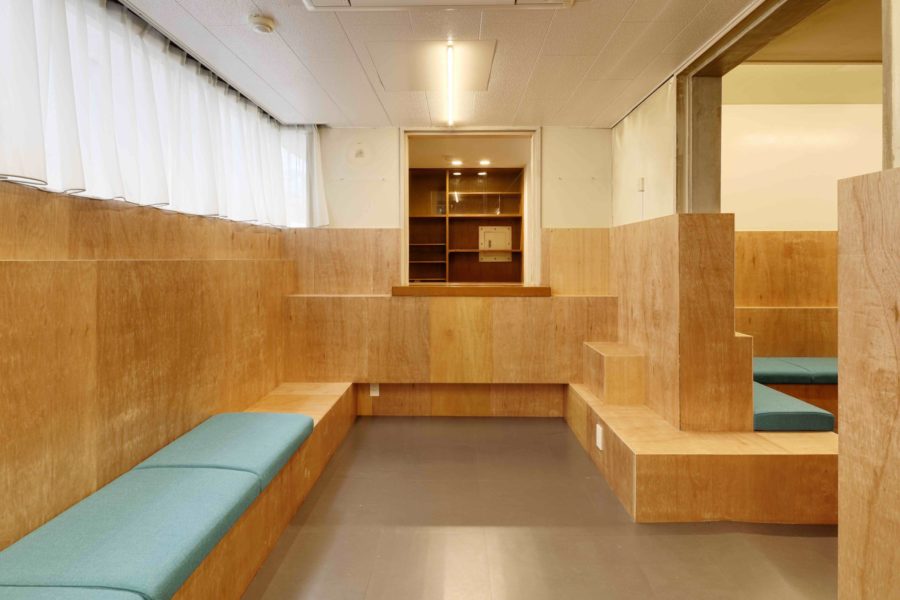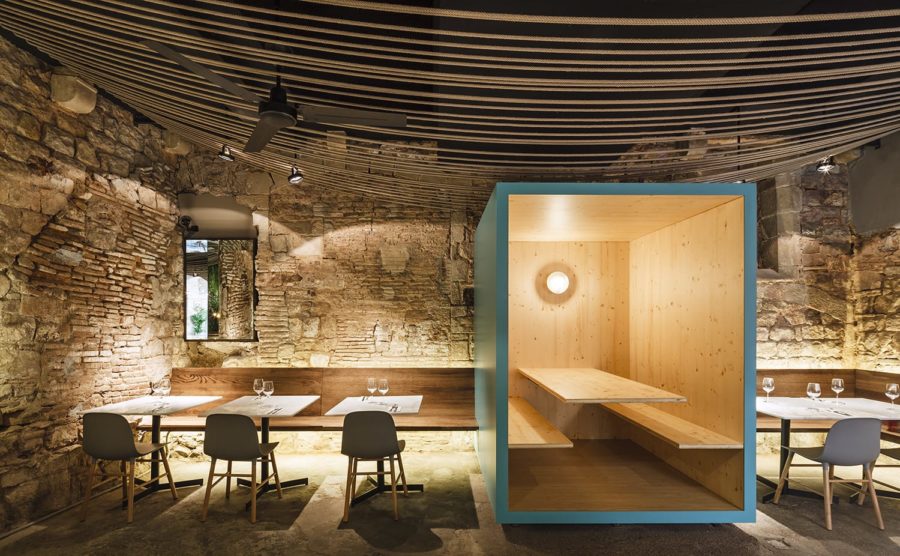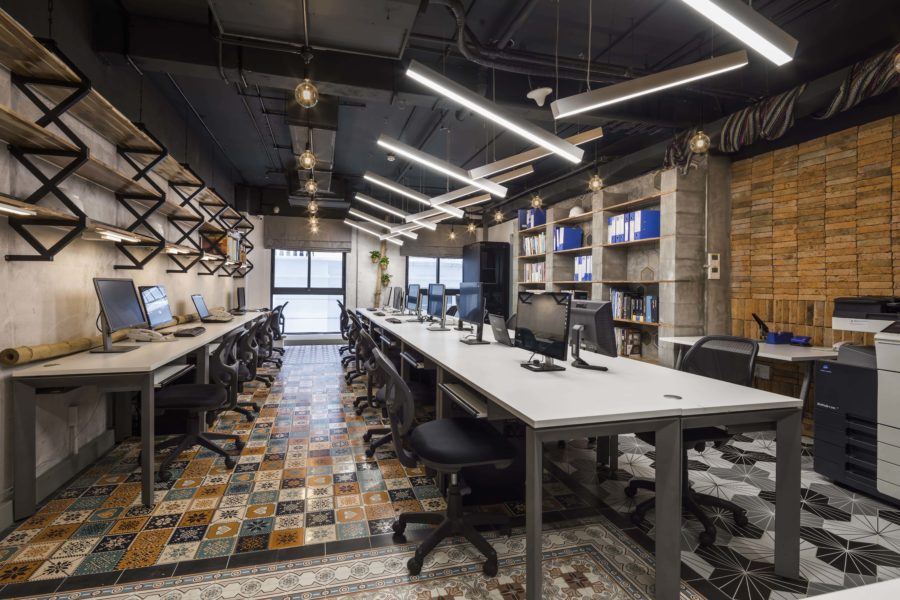商品体験を高める、テラゾーで覆われた空間
スイスのサニタリーブランド「ラウフェン」の新しいショールームは、テラゾーのボックスのようである。テラゾーはバスルームと歴史的なつながりが深いことから選択し、空間全体をニュートラルな背景とするために使用している。その目的は、暖かく包み込まれるようなデザイン、明快な回遊性、そして豊富な自然光を通して、訪問者に没入感の高い経験を得させることであった。
プロジェクトの物語は、ソリッドな中央のコアから始まる。そこは青みを帯びたスチールで循環ルートが印付けられている。訪問者は、窓やドアを覆うこの素材によって、ブランドの提案によって包まれたサブスペースへと導かれる。また、各エリアの中央に伸びるように金属フレームが現れ、さまざまなサイズや色のパネルを収納しながら商品を展示する。このシステムは軽量で汎用性が高く、将来的に空間を構成し直すことが容易にできる。また、金属製のメッシュは控えめな背景となるとともに、暖房設備を隠す役割もある。
作業机もショールームのテラゾーと一体化させることで、プロジェクトに統一感を生んだ。建物のレンガ造りのファサードの開口部の規則的なリズムはそのままに、プロジェクトの新たな主役となり、開放感と開放感を与えている。(フランセスク・リフェ TECTURE MAG抄訳)
A terrazzo-covered space that enhances the product experience
The new Laufen Showroom designed by Francesc Rifé in Moscow is, in essence, a terrazzo box. A material selected for its historical link with the bathroom world used throughout the entire space as a neutral backdrop. The aim was to create an immersive visitor experience through a warm and enveloping design, clear circulation, and abundant natural light.
The narrative of the project arises from a simple and solid central core with a practical circulation route marked by the virtues of blued steel. This material, that covers windows and doors, leads the visitor to the subspaces, dressed in the brand’s proposals. The metal also appears as frames that stretches out into the centers of each area to hold various-sized and coloured panels for displaying products. The lightness and versatility of this structure will allow the space to be easily reconfigured in the future. Additionally, a metal mesh works as understated background while at the same time hides the heating system.
In the same way, working desks are integrated into the terrazzo body of the showroom to give the project a unified appearance. The regular rhythm of the openings in the brick-clad facade of the building is preserved, giving them a new leading role in the project to get a great feeling of expansiveness and openness. (Francesc Rifé)
【ラウフェン・モスクワ】
用途:ショールーム
所在地:ロシア・モスクワ
竣工年:2019
設計:フランセスク・リフェ・スタジオ
施工:コンソル・ストロイ
計画面積:185m²
[家具・照明]
スツール:マックスビーム / カルテル・バイ・ラウフェン
照明:アルコスライト
写真:デビッド・ザルゾソ
【LAUFEN MOSCOW】
Principal use: Showroom
Location: Moscow, Russia
Year: 2019
Design: Francesc Rifé Studio
Construction Company: Konsol-Stroy
Dimensions: 185m²
Furniture: Stool ‘Max Beam’ from the collection Kartell by Laufen
Lighting: Arkoslight
Photograhs: David Zarzoso








