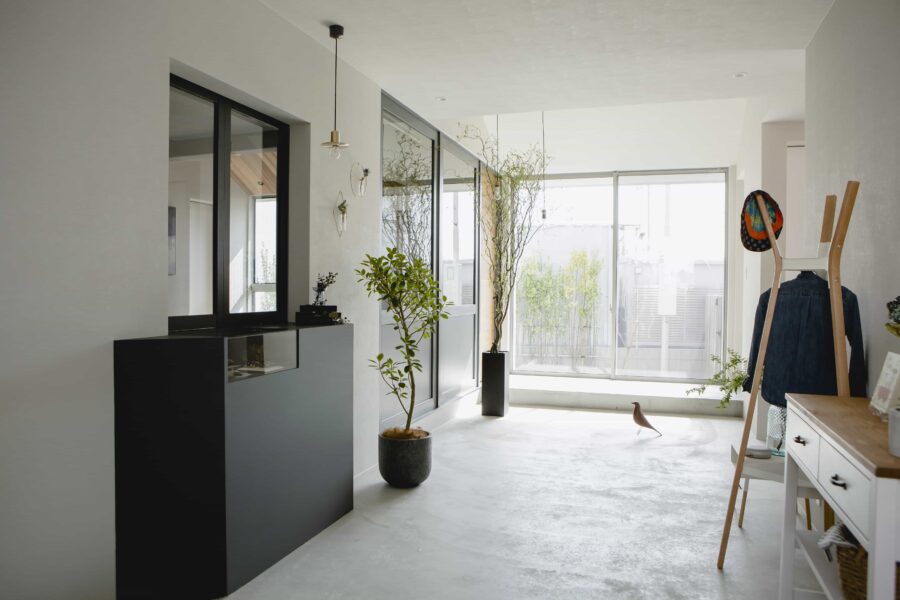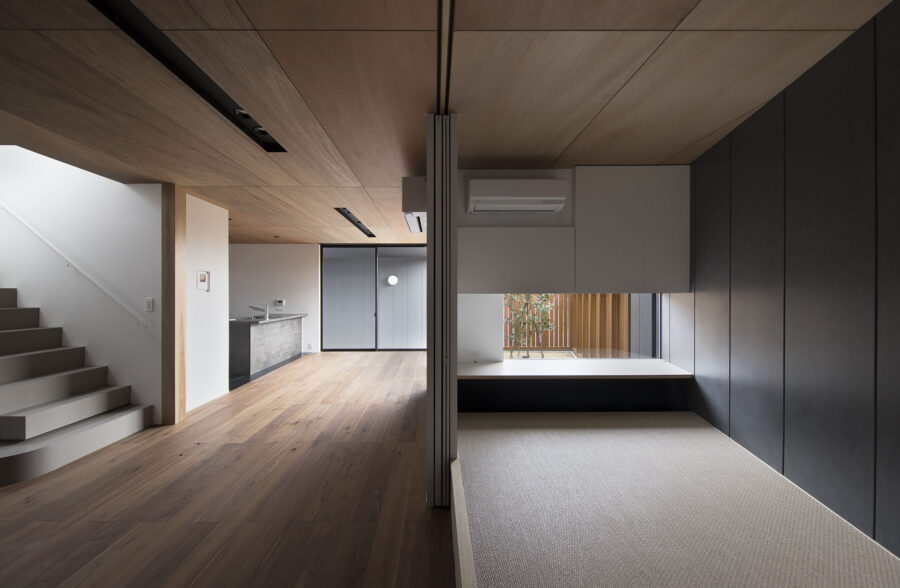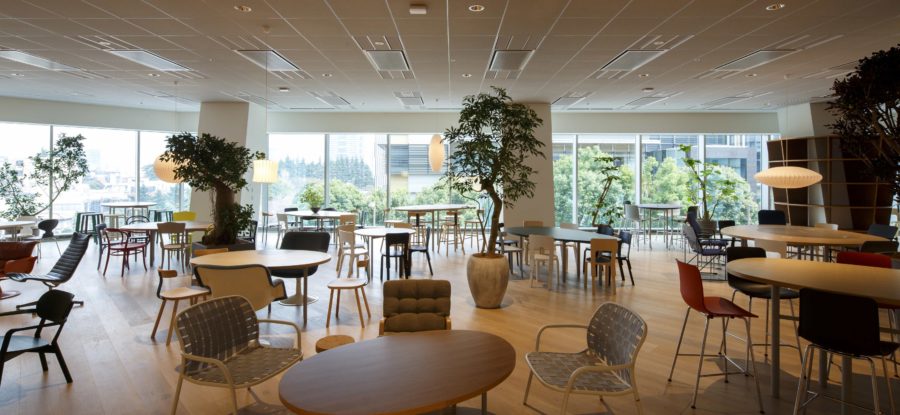〈堤町の家〉は京都市の中心地から少し外れた住宅地にある中古住宅の、家族5人のためのリノベーションである。本住宅には小規模な事務所の併設が求められた。
平成中期の建築である既存建物は、構造耐力、断熱性、気密性、劣化状態ともほぼ問題がなかった。そのため、リノベーションの内容は既存状態から住まい手のライフスタイルに合わせた空間への意匠的な設え直しが主要な項目となっている。
既存建物は、小さめの敷地に建蔽率容積率ともいっぱいに建てられ、北側斜線を避ける形での片流れで南に背の高くなった形状をしていた。白を基調とした既存のタイル風窯業系サイディングは、樹脂独特の光沢により前面の通りに迫るような、落ち着かない面持ちに感じた。
そこで、建物前の土間コンクリートを半分はつり、そこに背の高い広葉樹を織り交ぜた前庭を配置した。さらに建物外壁をトーンを抑えたグレー色へと変更、バルコニー手摺と玄関ドアを自然素材であるスギ板として、玄関通りへの佇まいを極力控えめで柔らかなものへとしていった。
既存内部は、2階を広めの食堂居間と水回りとした計画であったため、通りへの開放性を考慮して空間構成は既存を踏襲しているが、階段室のボリュームがせっかくの広めの居間空間を歪にくねらせており、室内景観的・空間利用的にも使いにくい状態であった。そこで階段室の壁はすべて視線が通る羽目殺しガラスとガラス框戸とし、最も過ごす時間の多い居間空間に視覚的広がりを付加している。
さらに、限られた空間で無駄遣いとなっていた食堂部分天井裏を現し、居住空間に取り込むことで全体の解放性を強化した。また、ロフトへの梯子を登りやすいものに変え、アクセスしやすく使いやすいロフト空間とし、活動領域拡張に努めた。
他に、キッチンスペースの大きな作業台の設置、限られた事務所スペースへの壁一面の大容量棚の計画、事務所スペースと目の前の通りとのほどよい距離感をつくる前庭の緑のレイヤ整備など、新しい暮らし方の提案をした。(髙橋 勝)
A renovation plan where a transparent staircase creates an expanse of space
“House in Tsutsumi-cho” is a renovation of a second-hand house for a family of five in a residential area a little outside the center of Kyoto City. The owner required the house to have a small office attached to it.
The existing building, constructed in the mid-Heisei period, had almost no structural resistance, thermal insulation, airtightness, and deteriorated condition. Therefore, the renovation mainly consisted of re-designing the space from its existing state to suit the lifestyle of the residents.
The existing building was built on a small plot with a full building coverage and floor area ratio and had a single-flow shape that avoided the diagonal line on the north side and was taller to the south. In addition, the existing tile-like ceramic siding, based on white tiles, had a unique resin sheen that gave it an unsettling appearance as if it was looming over the street in front of the building.
We then cut the concrete floor in front of the building in half, and we placed a front garden with a mixture of tall hardwood trees in front of the building. Finally, we changed the exterior walls of the building to a subdued grey, and the balcony railing and entrance door were made of cedar boards, a natural material, to make the appearance on the entrance street as subdued and soft as possible.
The existing interior was designed with a spacious dining room and water room on the second floor, so we retained the spatial composition in consideration of openness to the street, but the volume of the staircase room distorted the spacious living room space, making it difficult to use from the perspective of the interior landscape and space utilization. The walls of the staircase room are all fitted with glass panes and glass stile and rail doors that allow the eye to pass through, adding visual space to the living room space, where most of the time is spent.
Furthermore, the back of the dining room ceiling, which had been a waste of space, was revealed and incorporated into the living space to enhance the overall openness. In addition, the ladder to the loft was changed to an easy-to-climb one, making the loft space more accessible and user-friendly and extending the area of activity.
Other proposals for new ways of living include a large work table in the kitchen space, large-capacity shelving planned for the limited office space on one wall, and a layer of greenery in the front garden from the office space, creating a good sense of distance from the street in front of it. (Masaru Takahashi)
【堤町の家】
所在地:京都府京都市右京区
用途:戸建住宅
クライアント:個人
竣工:2019年
設計:髙橋勝建築設計事務所
担当:髙橋 勝
施工:嵩倉建設
作庭:甲田貴也、甲田和恵
撮影:住山 洋
工事種別:リノベーション
構造:木造
規模:地上2階
敷地面積:72.07m²
建築面積:42.23m²
延床面積:84.46m²
設計期間:2019.05-2019.07
施工期間:2019.07-2019.09
【House in Tsutsumicho】
Location: Ukyo Ward, Kyoto City, Kyoto, Japan
Principal use: Private house
Client: Individual
Completion: 2019
Architects: Masaru Takahashi architectural design office
Design team: Masaru Takahashi
Contractor: TAKAKURA contruction
Garden: Takaya Kohta, Kazue Kohta
Photographs: Hiroshi Sumiyama
Construction type: Renovation
Main structure: Wood
Building scale: 2 Stories
Site area: 72.07m²
Building area: 42.23m²
Total floor area: 84.46m²
Design term: 2019.05-2019.07
Construction term: 2019.07-2019.09








