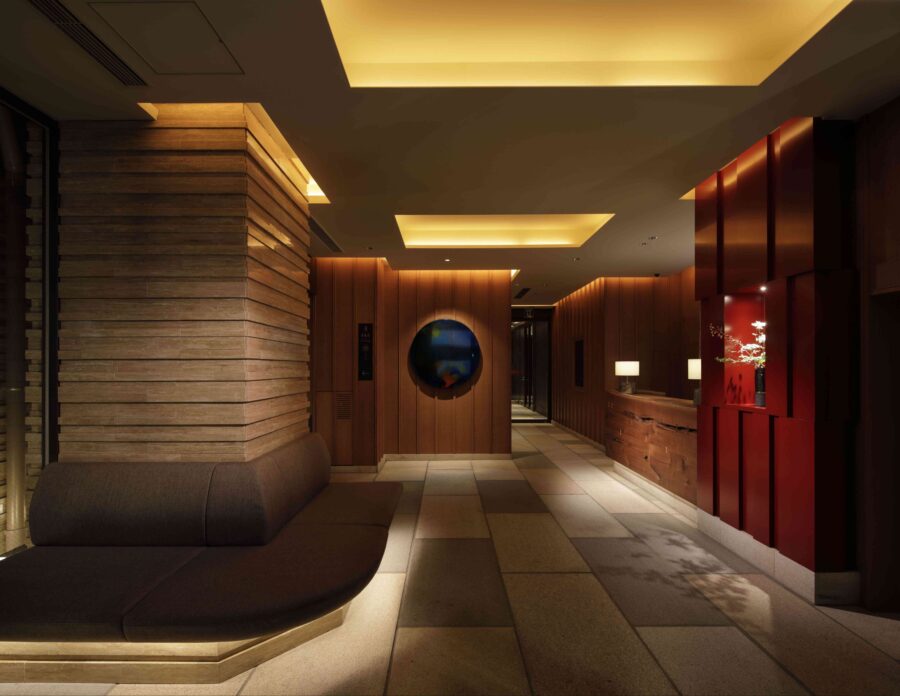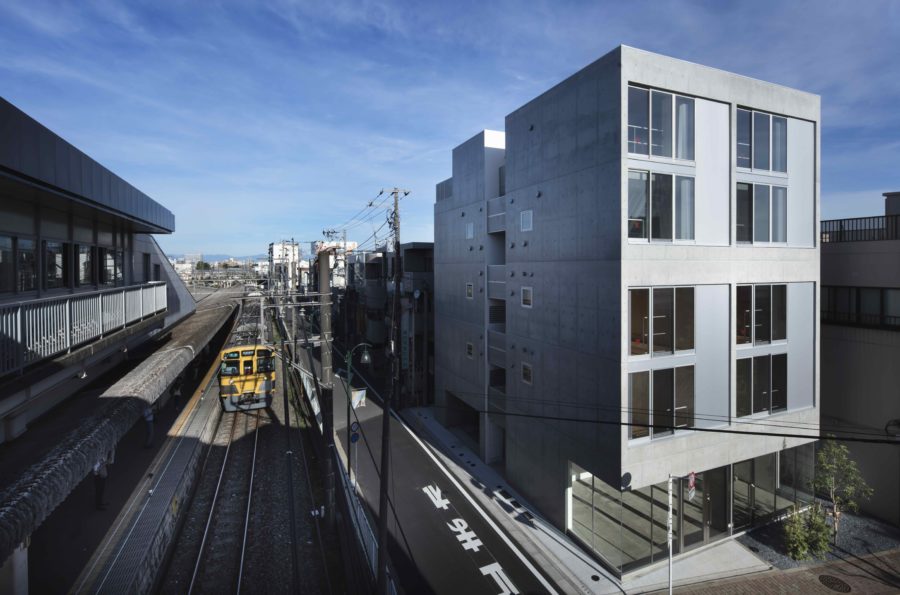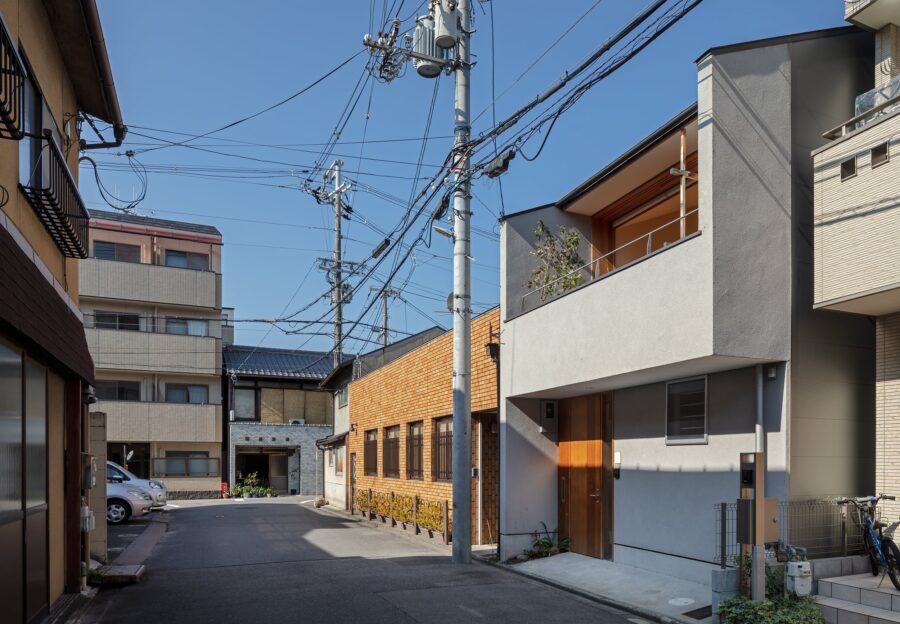この建物は、都市の主要幹線からは1本、脇に入った、東京のど真ん中に建っている。
クライアントは、東京の中心部、なかでも利便性の高いロケーションにこだわって物件を探し求めるうちに、この築37年の中古ビル物件にめぐりあった。私たちは、18坪弱の室内フロアと8.5坪の屋外テラスのリノベーションを担当した。
最上階部分は、いわゆる北側斜線によって建物のボリュームを削り取られていたが、傾斜を利用して天窓のようになっており、遮るもののない素晴らしい眺望と、自然光を享受することができた。屋根裏部屋というと、狭くて暗いというイメージだが、この物件の場合、街ととけあうような、外の世界との親密性の高さが感じられた。
クライアントは当初から、世界中で利用されている民間の宿泊ソーシャルサービス、Airbnb(エアビーアンドビー)の利用を考えており、物件の特徴を活かし、屋根裏部分を寝室にして、ホテルのように使いたいと希望していた。
この要望と、躯体が露出した実空間とを調和させるために、和紙を模したマテリアルで躯体にマスキング処理を施すなどして、都心に取り残されていた古いビルの屋根裏という、どこか東京らしい独特な空気感と、ホテルという上質なイメージとを共存させるデザインを心がけた。
今回のプロジェクトは、国内外のメジャーホテルが東京の中心部に林立していることへの「カウンター・パンチ」でもある。クライアントは今後、サービスアパートメントとホテルの中間に位置する存在として、ゲリラ的に、このような形態の物件を都心に増やし、シリーズ化していく予定である。〈Tokyo LOFT〉は、その記念すべき、一歩目のケーススタディである。
1980年代のいわゆるバブル経済の時代には、経済合理性の名のもと、地価の高い土地には建物を容積率の限界まで建てるのが当たり前であり、このため都内の狭小地には、高くて細長い「ペンシルビル」が数多く建設され、残されている。今回のプロジェクトが成功することで、これらの余剰気味の建物を蘇らせ、新たな息吹を吹き込むことができるのではないかと考えている。(田中亮平)
Revitalization project as a counter-punch to Tokyo, a city with a legacy from the bubble economy.
This unique apartment is located in the heart of Tokyo, inside a low-rise apartment complex, one block from a major highway.
The client had been searching for a convenient location in central Tokyo and found this thirty-seven-year-old apartment located in the attic of the building complete with extended, sloping ceilings and a raw interior.
The sloped ceilings have been converted into a skylight allowing in natural sunlight with a beautiful unobstructed view of the city. Since this apartment is to be used for accommodation purposes, we took the unique character of the apartment and added a hotel-like atmosphere.
To achieve harmony between the industrial attic interior and a welcoming hotel-like atmosphere, soft painting techniques that resemble traditional Japanese paper called “Washi” are used on the surface of the raw concrete walls and ceilings. This original texture is created with resin sheets that are customarily used as slip-proof mats under carpets. These mats are cut to A4 size, attached to the interior walls, and spray-painted. Once the sheets are removed, it appears to be the texture of traditional Japanese Washi paper.
This type of “hotel apartment” is a beautiful alternative to the existing hotel industry in central Tokyo. Plans are in place to increase these types of apartments in Tokyo, with this apartment being the first test model for future projects. There has been an increase in popularity with these types of short-term apartment rentals due to websites like Airbnb.
During the 1980s, Japan’s economic bubble created a host of “Pencil Buildings.” These were tall, slender structures built to utilize small plots of land in Tokyo for maximum profitability. This project will rejuvenate these existing structures breathing in new life to old utilitarian buildings generated by the city long ago. (Ryohei Tanaka)
【Tokyo LOFT】
所在地:東京都内
用途:共同住宅
工事終了:2014年
設計事務所名:G ARCHITECTS STUDIO + スマサガ不動産
担当:田中亮平 / G ARCHITECTS STUDIO、城戸輝哉 / スマサガ不動産
ファブリックデザイン:佐藤未季
グリーンコーディネート:en景観設計
施工:セットアップ
撮影者:平林克己
工事種別:リノベーション
構造:RC造
延床面積:屋内59.06m² + 屋外(テラス)28.31m²
設計期間:2014.06-2014.12
施工期間:2014.09-2014.12
【Tokyo LOFT】
Location: Tokyo, Japan
Principal use: House
Completion: 2020
Architects: G ARCHITECTS STUDIO + Sumasaga real estate
Design team: Ryohei Tanaka / G ARCHITECTS STUDIO, Teruya Kido / Sumasaga estate
Fabric design:Miki Sato
Green coordination:en landscape design
Contractor: SET UP
Photographs: Katsumi Hirabayashi
Construction type: Renovation
Structure: Reinforced Concrete construction
Total floor area: inside 59.06m² + outside 28.31m²
Design term: 2014.06-2014.12
Construction term: 2014.09-2014.12








