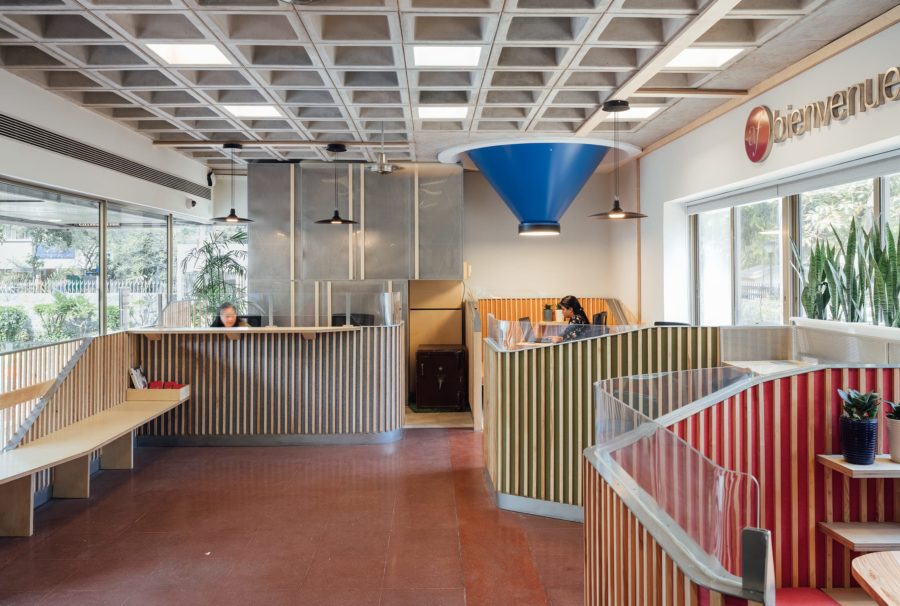小さなオフィスの公共性
多様な場から始まる、小さな公共性
シェアするリビングの心地よく開かれた場
バーカウンターに集うひとの輪と
バルコニーがつくる心地よさで
広がるアクティビティや風景
住まうようにして働くことで
新しい働き方がうまれるオフィスを提案した
Chiyoda Ichibancho Office
Small publicity that begins in diverse places
The comfortable openness of shared living
The circle of people gathered at the bar counter and
With the comfort created by the balcony
Expanding activities and landscapes
By living and working
We proposed an office that fosters a new way of working.
【千代田一番町オフィス】
所在地:東京都千代田区一番町23-3
用途:オフィス
竣工:2018年
設計:SUPPOSE DESIGN OFFICE
担当:谷尻 誠 吉田 愛 山中邦之 竹内雅貴
照明デザイン:Filaments
施工:スペース
撮影:高木康行
工事種別:リノベーション
延床床面積:535.70m²
設計期間:2018.02-2018.06
工事期間:2018.07-2018.11
【Chiyoda Ichibancho Office】
Location: 23-3 Ichibancho, Chiyoda-ku, Tokyo, Japan
Principal use: Office
Year: 2018
Architects: SUPPOSE DESIGN OFFICE
Design team: Makoto Tanijiri, Ai Yoshida, Kuniyuki Yamanaka, Masaki Takeuchi
Lighting design: Filaments
Contractor: Space
Photographs: Yasuyuki Takaki
Construction type: Renovation
Total floor area: 535.70m²
Design term: 2018.02-2018.06
Construction term: 2018.07-2018.11








