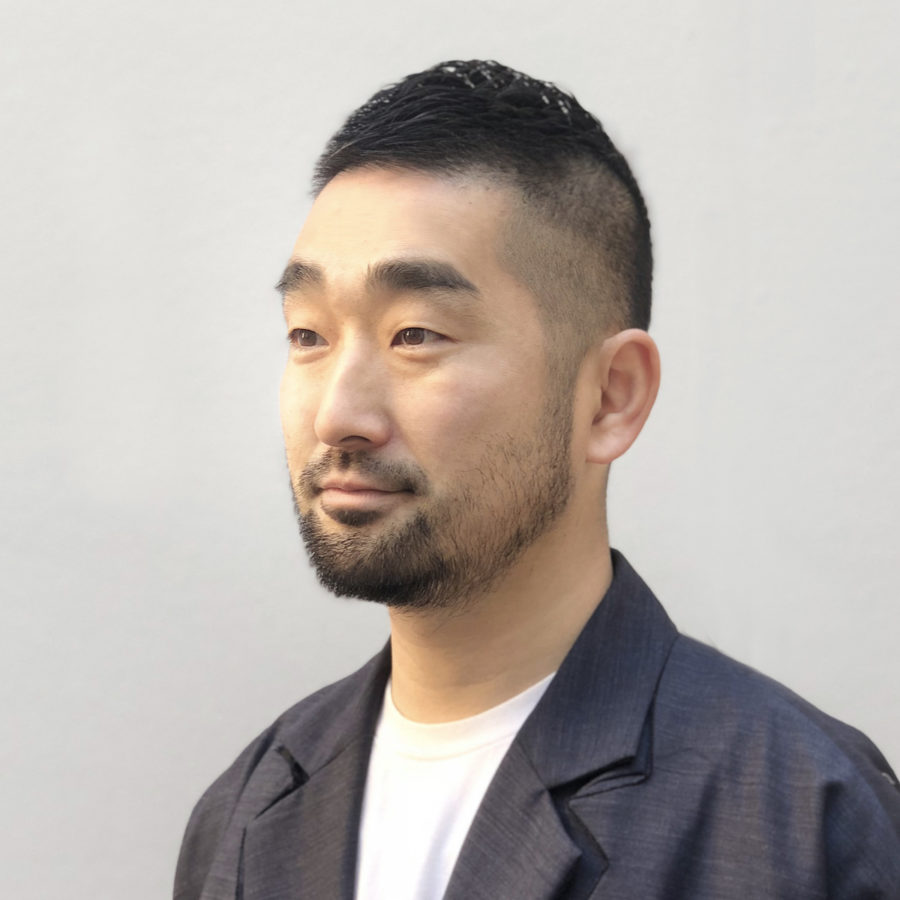どんな住宅でも大地に接して建っている。ただ、それを実感できる生活空間というものはほとんどない。そもそも、人工の建築の「均質さ」と自然の大地の「複雑さ」の間には、大きな解像度のギャップがある。それを更地や造成によって無理やり均質化し、「大地」を「土地」へと変換することで、建築計画は自由さを獲得している。この前提条件を疑うことから、現代の建築がはらむ均質性を打ち破る手がかりを見つけ出すことができるのではないだろうか。
人間にはつくりえない大地の不雑さや多様さ、その解像度に寄り添うように建築や空間をつくることができれば、発見的で創造的な生活というものが生み出せるかもしれない。
険しい地形の中腹にある世田谷の住宅街。そこに若い夫婦と子供4人の家族が、新居を構えたいと考えていた。周辺宅地のほとんどは、巨大なコンクリート壁で造成された均質な土地の上に家を建てる形式をとっていた。一方、この計画地では、造成のお膳立てがなく、高低差3.5メートルの荒々しい傾斜をもった大地が広がっていた。
そこで、大地をリノベーションすることから始めることにした。地形を活かすように小規模の掘削をたくさん行う。そこに生み出されたまばらな土の高さに合わせ、擁壁をその場所ごとに考える。すると、自然と人工の合作のような「5つの小さな擁壁」が建ち現れた。
各擁壁の形は異なるが、すべてL字、T字といったリブ付きの平面形状とし、極力薄い厚みで土圧を支える。小さく薄くすることで、擁壁という土木的異物を、人間の生活空間に馴染む存在とし、地熱環境も含めて家の中に取り込もうと考えた。大地と建築の格闘の痕跡として、その間に生まれたこの複雑な境界面が、その場の暮らしに躍動感を与えてくれるはずだ。
建物は、擁壁と基礎によるこの大地のストラクチャーの上に積み重なるように建設し、RC造と木造の上下2層構成とした。下層のRCの空間は、いわゆる木造の床下基礎スペースを室内とし、それらも居住空間として使うことで、多様な環境のスキップフロアを吹抜けのワンルームで同居させている。
擁壁は、その背後に背負う土も壁の層のひとつととらえ、安定した地熱を室内にもたらしつつ、深さの度合い(埋没、半地中など)を多様にすることで、あえて環境のムラをつくった。
木造は、吹抜けに梁を空中露出させ、将来自由に増床しやすい開放的な架構とした。床レベルごとに異なる環境や構造が混在し、居住者はその差異を嗅ぎ分けながら、自分で居場所を発見し、使い方を創造していける。
「場所」に住んでいる実感を取り戻したい。それは、単に床を土にすることでは得られない。自然と人工の葛藤によって大地のストラクチャーをつくりだし、人がそれに支えられ包まれることではじめてその実感を得られるのではないだろうか。地表から生えたような生命感、それで満ち溢れた建築を目指した。(武田清明)
A house where the retaining wall, built on a slope, creates a variety of living spaces in the room.
Any house is built on the earth. However, there is hardly any living space where you can feel connections with the earth. Naturally, there is a significant resolution conflict between the “uniformity” of architecture as an artefact and the “complexity” of the earth as nature. The conflict has been forcibly unified by levelling or landfill, transforming the “earth” to the “land.” This transformation allows the architectural design to have freedom. From doubting above common practice, I wondered it may be possible to find clues that release modern architecture from its uniformity.
If architecture or space could be designed along with incompatibility, variety, and complex resolution of the earth that cannot be reproduced artificially by human beings, we may be able to offer curiosity and creative life.
A new build house for a family of young couples and four children was requested at a site located in residential Setagaya Ward, Tokyo. Most of the neighbouring houses were built on top of levelled land formed by enormous concrete walls to accommodate the hilly terrain. However, at this specified site, no preparation for construction had been carried out.
Therefore, the earth itself with a rough slope – a height difference of 3.5m – was available.
Several small areas were dug out to make the most of the terrain’s nature. Height differences in the ground level emerged by these digs, and various retaining walls to suit each level were designed. Then, “five small retaining walls” that merge nature and artefact appeared on site.
The shape of each retaining wall differs, however, all follow flat structure reinforced by L or T shaped ribs and support the earth load with its thickness, which is set as thin as possible.
The thinness of the wall was an attempt to acknowledge the retaining wall – construction material – as an essential part of human living space, and implement this wall in the interior of the house even with its geothermal feature. As a vestige of the earth and architecture’s struggle for their coexistence, this complex border appeared between them should be able to offer vibrant moments in life at this living space.
The architecture is stacked on top of this structure, tracing the earth shape by the foundation and retaining walls, and constructed with two layers, which are RC and timber. A space produced by the lower RC structure is basically the underfloor space but turned into an interior.
By also using them as living area, together with the space of the timber structure, the building offers one large atrium that accommodates various skip floors with different environments.
The retaining walls bring stable geothermal heat to the interior, considering the soil behind them as a continuous layer of its own, however, purposefully, the depth of each retaining wall was varied (buried, half-way under the ground, etc.) to make the environment uneven.
The timber structure provides an open frame that exposes the beams in the atrium, offering an option to increase the floor space in the future. The diverse environment and structure from each floor level are blended into one living area. Residents would first feel the differences in each space, and then they can explore their own way to manipulate and design their own life within this environment.
I want to bring back the tactile sensation of living in a “place.” It cannot be achieved by just applying soil to the floor. I believe that this sensation can be accomplished only when we, as human beings, are supported and enveloped by the structure of the earth, emerged from the contrast between nature and artefact. For this house, I aimed for an architecture that is filled with the life force rooting the earth itself. (Kiyoaki Takeda / text translation: Mami Sayo)
【5つの小さな擁壁】
所在地:東京都世田谷区
用途:戸建住宅
竣工:2020年
設計:武田清明建築設計事務所
担当:武田清明、作山美幸
構造設計:藤田実 / 新堀技術研究所
特注家具:南川英雄 / サインクラフト
撮影者:浜田昌樹 / 川澄・小林研二写真事務所
構造:木造
建築面積:68.68m²
延床面積:116.08m²
設計期間:2018.06-2019.02
施工期間:2019.06-2020.02
【House with 5 retaining walls】
Location: Setagaya, Tokyo, Japan
Principal use: House
Completion: 2020
Architects: Kiyoaki Takeda Architects
Design: Kiyoaki Takeda
Design Team: Kiyoaki Takeda, Miyuki SakuyamaStructure design: Minoru Fujita
Furniture design: Hideo Minamikawa
Photographs: Masaki Hamada / Kawasumi・Kobayashi Kenji Photograph Office
Main structure: Wood
Building area: 68.68m²
Total floor area: 116.08m²
Design term: 2018.06-2019.02
Construction term: 2019.06-2020.02

