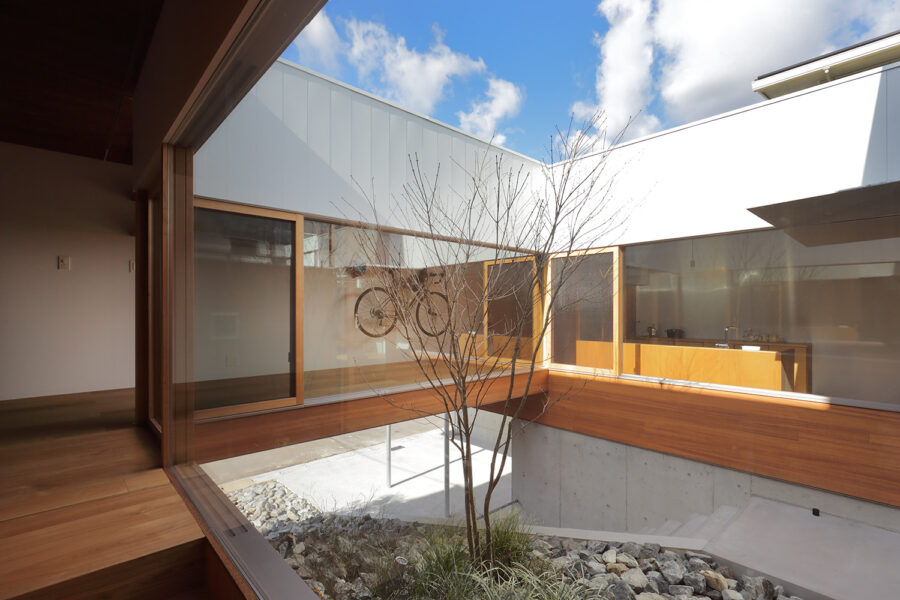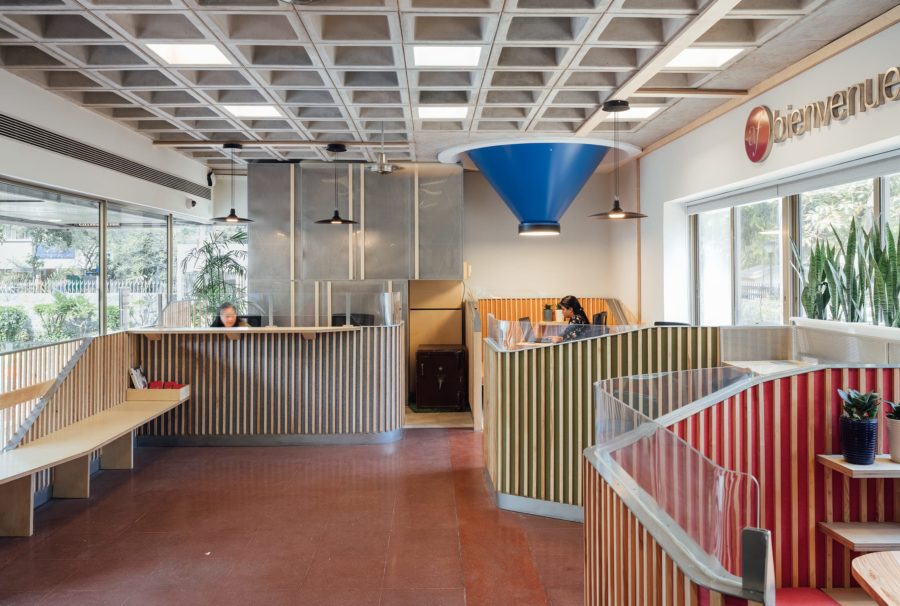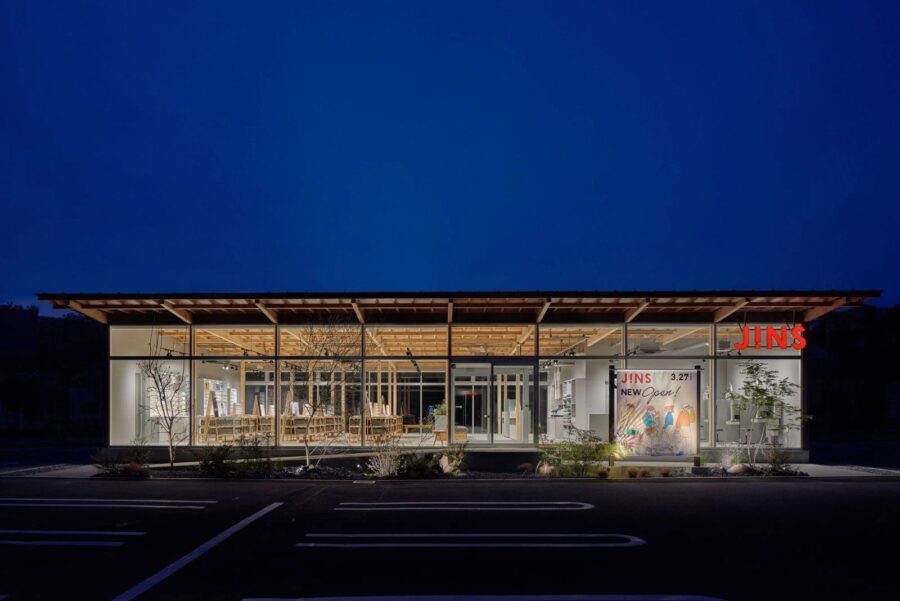ギリシャのデキサメネスの歴史は「カラント(註:干しぶどう)の時代」にまでさかのぼる。1830年にギリシャが解放されて以来、カラントの栽培は飛躍的に発展し、カラントはギリシャ王国の主要な輸出品となった。しかし、1910年にギリシャで「カラントの危機」が起こると、カラントの貿易は崩壊し、売れ残ったカラントの在庫をワインなどの代替品に転換する必要が出てきた。このとき、最初のワイナリーや蒸留所がつくられた。デキサメネスは海の上に建設されたため、船は海外の主要市場に向けて出航する前に、タンクに直接ワインを積み込むことができた。この地を特徴づける廃墟となった産業構造物は、1920年代から比較的手つかずのまま残されており、ペロポネソス半島西部で最も手つかずの美しい海岸線の1つに、ひっそりと佇んでいた。
計画の当初から、既存の建物の強い歴史および未加工の美が保存されるべきであるだけでなく、壁に新しい生命を吹き込むデザインが示されるべきであることは明らかであった。新しいデザインは荒々しさを優雅な介入で補完し、それらの粗野な機能性を穏やかで、快適なリラックスの場所に変える。コンクリート、鉄鋼、木材およびエンジニアード・ガラスといった素材は、既存の建物を比較的手付かずのままにし、強い存在を保つ新しい構造の要素が軽く踏み込むようにする。
隣接する道路から控えめな入り口を通ってホテルに入ると、元のコンクリート製のタンクの建物に取り付けられた2つの優美なパビリオンの1つに出迎えられる。ガラスのパーティションが完全に開いた状態で、コンクリートのスラブに足を踏み入れてレセプションエリアに入る。夕方に到着すると、ルーバー付きの合板の天蓋の輝きで暖かく迎えられ、日中に到着した場合は、日陰によって太陽の熱からの休息が提供される。周囲のコンクリートの建物や芸術的に展示された遺構からは、敷地の歴史の重みを感じるが、シックでミニマルなブティックを通り抜けて中央の中庭に到着すると、光に満ちた新しい空間のエネルギーに心が動かされる。
敷地に大きな影響を及ぼしているのは2つのコンクリートの建物で、それぞれ縦に2列に分かれて10のワイン貯蔵タンクが並んでいる。約5m×6mのこれらのタンクは、ホテルの客室に適したサイズであり、それぞれにバスルームと日よけのパティオを備える。2つのブロックの間のスペースは、産業廃棄物処理場から、静かで瞑想的な中庭へと生まれ変わった。浅い水盤は2列の客室を隔てて光を反射し、暑い午後に涼しい風が提供される。ホテルの特徴的なロゴとなる印象的なスチール製のドラム缶は、繊細に保存され、水盤の中に誇らしげに佇んでいる。水の中には飛び石のようにコンクリートの厚板(出入り口をつくるために切り取ったタンクの壁)が置かれており、ゲストがタンクの中に入り、その凹んだ壁で一日中光と音が奏でる様子を体験できるようになっている。庭園の縁には地元産のブドウやスグリの品種が定着しつつあり、徐々にホテルの微気候や生産性に貢献していくだろう。
中庭のタンクルームは、人間工学に基づいたレイアウトで同一のものを使用している。各タンクのファサードにあるマンホールやパイプ、内部の壁面の緑青など、オリジナルの特徴はそのまま保存されている。内部では30m²の空間の中で、細く黒いスチールのフレームワークが禅のような正確さで、さまざまな美しいディテールの要素を編成。ベッドルームとドレッシングエリアからの光をバスルームに取り込むために、織り目加工のガラスを採用した。シャワーとトイレのゆったりとしたプロポーションは、温かみのある色調と質感のあるテクスチャーに高級感をもたらし、磨かれたテラゾーは、新しい開口部を作成するために切り開かれた場所にある、ビーチの小石のカラフルな質感と視覚的にリンクしている。
海に面したタンクの内部レイアウトは、ビーチに直結していることを最大限に生かしている。ベッドを中心とした大きな引き戸の窓からは、水の上を直接見渡すことができ、天蓋付きパティオの下からは、プライベートなフレームで囲まれた夕日の景色を眺めることができる。これらの客室は、砂浜の上にある広い遊歩道で結ばれており、ホテルの他の部分やビーチへとつながっている。遊歩道の手すりも、タンクの屋根にもともと設置されていた再生灌漑システムの一部を利用したもので、デザインの一部となっている。
タンクの客室、パビリオン、中庭に加えて、2つのオリジナルの石造りの建物を慎重に改造し、ホテル内のダイニングおよびイベント施設を備えている。そこは、アートや料理を通してこの地域の文化や建物の歴史を伝えることに重点を置くものである。床とテラスには元の構造物の内部で見つかったレンガを再利用し、傾斜した屋根には地元でつくられた特注のセラミックタイルを使用し、元の構造物との調和を図っている。食堂には、ワインの試飲や料理のワークショップができるオープンキッチンと共同のダイニングテーブルがあり、屋外のダイニングテラスでは地元の食材を使った料理を終日楽しむことができる。テラスとキッチンに面する大きな文化施設には、展示会、ワークショップ、講演会など、さまざまな規模の芸術的なイベントを開催するための設備が整っている。このホテルでは、夏季には常駐アーティストによってパフォーマンス、インスタレーション、展覧会などのアートイベントが継続的に開催される。(Kスタジオ、TECTURE MAG 抄訳)
An elegant hotel converted from the ruins of a winery by the sea
The history of Dexamenes dates back to the “Era of Currants”. Since the liberation of Greece in 1830, the cultivation of currants took on impressive dimensions and currants were the main export product of the Greek Kingdom. But when the “Currants’ Crisis” broke out in 1910 in Greece, the trade of currants collapsed and there was a need to convert the unsold stock of currants into alternative products, such as wine. This was when the first wineries and distilleries were created. Dexamenes was built on the sea so that ships could be loaded with wine directly from the tanks, before setting sail for the major overseas markets. The derelict, industrial structures that characterize the site were left relatively untouched since the 1920’s, sitting quietly on one of the most unspoiled and beautiful stretches of coastline in the western Peloponnese.
From the outset it was clear that the strong history and raw beauty of the existing buildings should not only be preserved, but be showcased in a design that would breathe new life into their walls. The new design compliments their brutality with elegant interventions and transform their austere functionality into a place of calm, comfort and relaxation. A complimentary palette of concrete, steel, timber and engineered glass ensures that new construction elements tread lightly, leaving the existing buildings relatively untouched and retaining their strong presence.
The discreet entrance point to the hotel is from the adjacent road, where you are greeted by the first of the two elegant pavilions, attached to the original concrete tank buildings. With the glass partitions fully opened you step onto the concrete slab and enter the reception area where, if you have arrived in the evening the glow of the louvered plywood canopy is a warm welcome, and if you arrive during the day the cool of the shade it creates offers welcome respite from the heat of the sun. You sense the weight of the history of the site from the surrounding concrete buildings and artfully displayed remnants, yet you are lifted by the energy of this new, light-filled space, as you move through the chicly minimalist boutique and arrive at the central courtyard.
Dominating the site are the 2 concrete blocks that are each divided lengthwise into 2 rows of 10 wine-storage tanks. These tanks, measuring approximately 5m by 6m were perfectly sized to become hotel rooms, each with ensuite bathroom and shaded patio. The space between the 2 blocks has been transformed from an industrial scrapyard into a peaceful, meditative courtyard garden. A shallow pool separates the 2 rows of rooms, reflecting light and providing a cool breeze on hot afternoons. The impressive steel drums that give the hotel its characteristic logo, have been delicately preserved and stand proud in the water. Thick slabs of concrete (slices of tank wall removed to make the doorways) have been placed in the water like stepping-stones, so that guests might enter the drums and experience the way that light and acoustics play over their concave walls throughout the day. Local grape and currant varieties are becoming well established along the edges of the garden and will gradually make their contribution to the microclimate and productivity of the hotel.
The courtyard tank rooms are identical in their ergonomic layout. Original features such as the manholes and pipes in the façade of each tank and the patina of the internal wall surfaces have been preserved. Inside, a narrow black steel framework collects together the various beautifully detailed elements within the 30sqm space, organizing them with Zen-like precision. Textured glass brings light through from the bedroom and dressing areas into the bathroom. Generous proportions in the shower and WC bring a sense of luxury to the warmly toned and textured surfaces and polished terrazzo is a visual link to the colourful texture of beach-pebble aggregates revealed wherever the old walls have been sliced through to create new openings.
The internal layout of the sea-front tanks makes the most of their immediate connection to the beach,
with beds centered on the large sliding window looking directly out over the water and a privately framed view of the sunset from beneath the canopied patio. They are connected by a wide promenade walkway raised above the sand, leading to the other parts of the hotel and down to the beach. Even the promenade railings play their part in the design, featuring parts of the reclaimed irrigation system originally installed on the tank roofs.
In addition to the tank rooms, their pavilions and the courtyard garden, the 2 original stone out-buildings have been carefully converted to provide the hotel with in-house dining and event facilities with a focus on communicating the culture of the area and the history of the building through art and cuisine. Reclaimed bricks found inside the original structures line the floors and terrace, and the pitched roofs have been restructured with bespoke ceramic tiles made locally and crafted to blend with the originals. The taverna features an open kitchen with a communal dining table for wine tastings and cooking workshops, and an external dining terrace where guests can enjoy meals prepared with local ingredients throughout the day. Facing the terrace and kitchen is a large cultural building fully equipped to host artistic events of various scales, such as exhibitions, workshops or lectures. The hotel has an ongoing program of arts events, with resident artists presenting performances, installations and exhibitions throughout the summer season. (K-studio)
【デキサメネス・シーサイド・ホテル】
所在地:ギリシャ アマリヤーダ コウロウタビーチ
主用途:ホテル
竣工:2020
設計:Kスタジオ
設計チーム:ディミトリス・カランパタキス、ジョルゴス・ミトロジョルギス、ディミトリス・ソティロプロス、マリヴェニア・キオトプールー、ジョルゴス・ディミトラコプーロス、クリスティーナ・スタムーリ、トマイ・クリストプールー
ブランドデザイン:アンゲロス・ボチス
測量:クリストス・ジオガコプロス
企画コンサルタント:クリストス・ゲオガコプロス
構造エンジニア:パナギオティス・ズールントス
機械エンジニア:エルゴプラクシス コスタス・アンゲラクーディス
照明デザイン:イフィグループ、カフカスSA
音響コンサルタント:ヴァシリオス・ムパントゥーナス
キッチンコンサルタント:イノックス・ハンド ディミトリス・カロゲラス、ヴィスワリスSA
建築面積:2060m²
【Dexamenes Seaside Hotel】
Location: Kourouta Beach, Amaliada, Greece
Principal use: Hotel
Completion: 2020
Architect: K-studio
Design team: Dimitris Karampatakis, Giorgos Mitrogiorgis, Dimitris Sotiropoulos, Marivenia Chiotopoulou, Giorgos Dimitrakopoulos, Christina Stamouli, Thomai Christopoulou
Branding designer: Angelos Botsis
Surveyor: Christos Geogakopoulos
Planning consultant: Christos Geogakopoulos
Structural engineer: Panagiotis Zourntos
Mechanical engineer: ERGO-PRAXIS, Kostas Angelakoudis
Lighting designer: Ifi group, Kafkas SA
Sound consultant: Vasilios Mpantounas
Kitchen consultant: INOX HAND Dimitris Kalogeras, Visvardis SA
Photographs: Claus Brechenmacher and Reiner Baumann
Area: 2060m²








