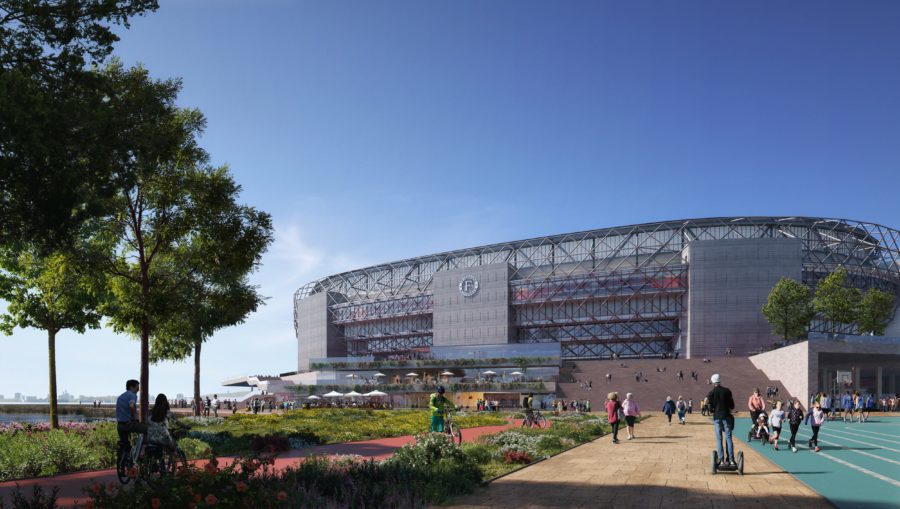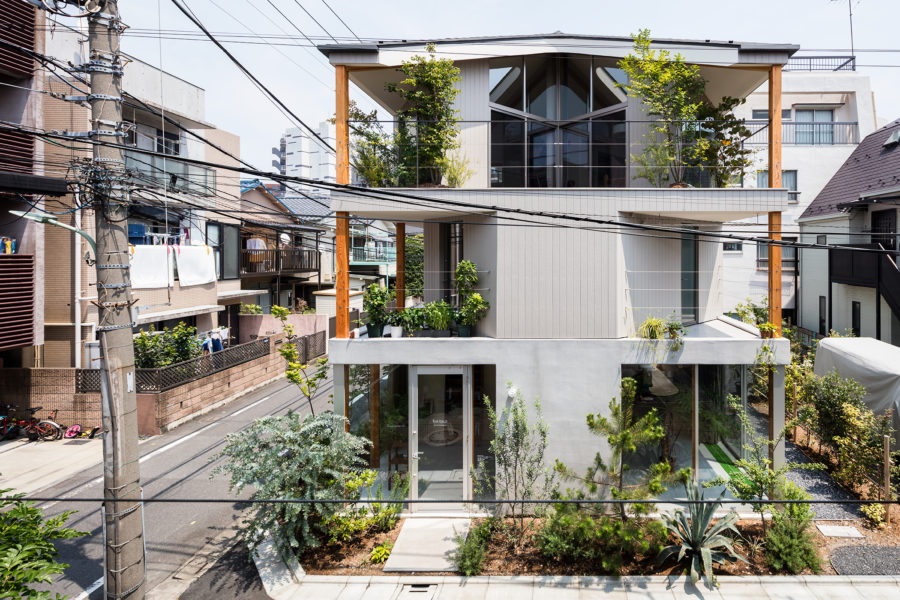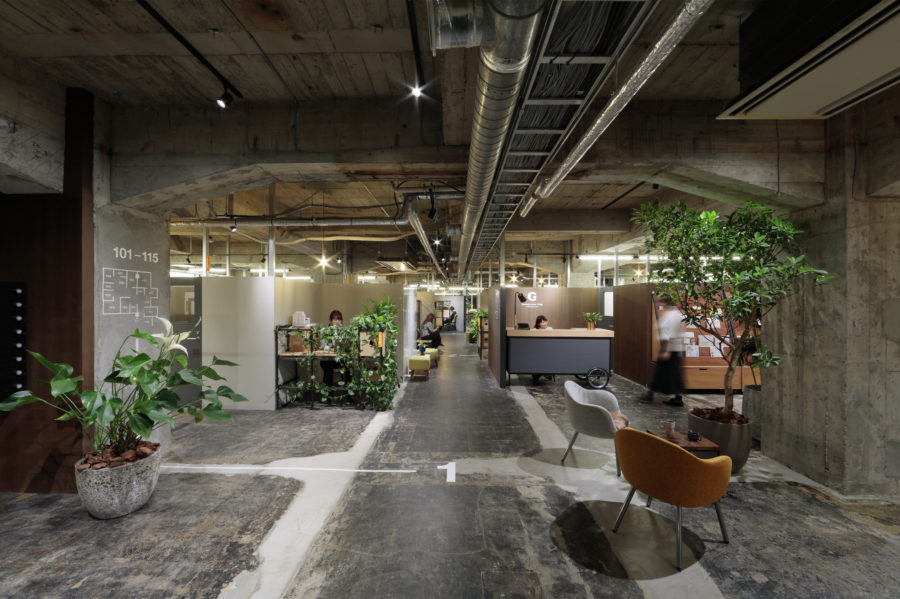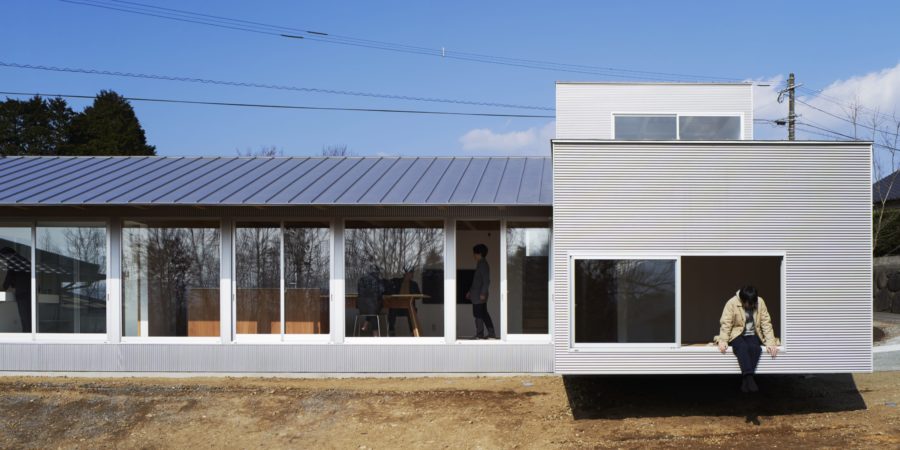全国に450を超える店舗を展開する回転寿司チェーン大手が、新たに描く世界戦略のディレクションの依頼を受け、第1弾プロジェクトとしてグローバル旗艦店〈くら寿司浅草ROX店〉のトータルプロデュースを手がけた。
店舗の設計にあたって掲げたテーマは、安心安全な食を、エンタテインメントとして「楽しく」提供することにこだわってきたくら寿司のDNAとともに、日本が誇る食文化である寿司本来の魅力を世界に発信すること。 町人たちがファストフードとしての寿司を楽しんでいる江戸時代の1コマが描かれた歌川広重の「東都名所高輪廿六夜 待遊興之図」から着想し、この「食×エンタテインメント」の原風景を現代に蘇らせることをコンセプトに設定した。
広重の浮世絵や無数の提灯、お面などで彩られ、屋根や支柱を組み合わせ、まつりを想起させる「やぐら」をつくった店内には、射的や輪投げなどが体験できる「縁日スペース」も設置。まつりや縁日のような高揚感のある空間を演出するとともに、白木で統一した壁や床、テーブル、椅子、畳のシートを敷いた座席などを通して外国人が思い描く「和」の世界観を表現した。
店舗のシンボルとして吊るされた巨大な提灯に掲げられている全世界統一のグローバルロゴでは、江戸の町人文化の象徴であり、和食との親和性も高い江戸文字をベースにしたひらがなと、世界中の人たちがひと目で分かる欧文を併記。さらに、「く」と「ら」のひらがなの造形をベースに、くら寿司の屋号の起源である蔵の外壁に用いられるなまこ壁の文様をイメージした紋章も新たにデザインした。
食のアミューズメントパークを標榜してきたくら寿司ならではの店舗体験を最大限に拡張した空間から、ブランドのDNAや日本が誇る食文化を世界に発信するグラフィックツールまでをトータルでデザインした同店を皮切りに、今後も同ブランドが推進する海外展開をクリエイティブ面からサポートしていくことになる。
2020年4月に行われた意匠法改正にもとづき、同店のデザインが「内装」としては国内初となる意匠登録案件となった。法改正により、従来の「物品」に加えて、「建築物」「内装」「画像」が新たな意匠の保護対象となり、数百に及ぶ登録申請があったが、その中から特許庁に認められたのは「建築物」2件、「内装」2件の計4件のみ。そのうち佐藤可士和が携わったプロジェクトが2件を占めており、人々の記憶に残るイメージを植え付けるアイコニックなスペースブランディングという近年注力してきたデザイン手法が改めて評価される形となった。(佐藤可士和)
A sushi restaurant in a festival-like space in the original scenery of food and entertainment
Kura Sushi, a major conveyor-belt sushi chain with more than 450 restaurants nationwide, asked me to direct their new global strategy. As the first project, I was in charge of the total production of their global flagship restaurant, Kura Sushi Asakusa ROX.
The store design theme was to convey to the world the appeal of sushi, the pride of Japan’s culinary culture, along with the DNA of Kura Sushi, which has been dedicated to providing safe and secure food in a fun and entertaining way. Furthermore, inspired by Utagawa Hiroshige’s “Takanawa 26th Night Revelers, from the Famous Sites of the Eastern Capital series”, which depicts a scene from the Edo period (1603-1868) of townspeople enjoying sushi as fast food, the concept was to revive this landscape in the original state of “food x entertainment” in the modern age.
Decorated with ukiyo-e paintings by Hiroshige and countless lanterns and masks, the store has a roof and pillars to create a “yagura” reminiscent of a festival and a “fairground space” where customers can try shooting and ring toss. In addition to creating an uplifting atmosphere like a festival or a fair, the white wooden walls, floor, tables, chairs, and seats with tatami mat seats express the world view of “Japanese” as envisioned by foreigners.
The global logo, which is displayed on the huge lantern hanging as the store’s symbol, combines hiragana characters based on the Edo script, which is a symbol of Edo’s merchant culture and has a high affinity with Japanese food, with European characters that people around the world can understand at a glance. In addition, based on the hiragana shapes of “Ku” and “Ra,” a new coat of arms was designed based on the image of the namako-wall pattern used on the exterior walls of warehouses, which is the origin of the Kura Sushi store name.
Starting with this restaurant, which was designed to maximize the experience of Kura Sushi, which has been advocating an amusement park for food, as well as graphic tools to communicate the brand’s DNA and Japan’s proud food culture to the world, we will continue to provide creative support for the brand’s overseas expansion.
By the revision of the Design Law in April 2020, the store’s design became the first interior design to be registered as a design in Japan. Under the revised law, “buildings,” “interiors,” and “images” will be subject to new design protection in addition to the existing “goods. Of these, two were projects in which Kashiwa Sato was involved, and his recent focus on branding iconic spaces to create memorable images has been recognized once again. (Kashiwa Sato)
【KURA SUSHI】
所在地:東京都台東区浅草1-25-15浅草ROX4階
用途:レストラン
クライアント:くら寿司
竣工:2020年
デザイン:SAMURAI
担当:佐藤可士和、齊藤良博、奥瀬義樹、辻 統一郎、石渡菜央
施工:シーエーリーディング
撮影:太田拓実
工事種別:リノベーション
延床面積:442.74m²
設計期間:2019.05-2020.01
施工期間:2019.09-2020.01
【KURA SUSHI】
Location: Asakusa ROX 4F. 1-25-15, Asakusa, Taito-ku, Tokyo, Japan
Principal use: Restaurant
Client: Kura Sushi
Completion: 2020
Design architect: SAMURAI
Design team: Kashiwa Sato, Yoshihiro Saito, Yoshiki Okuse, Toichiro Tsuji, Nao Ishiwata
Contractor: CA LEADING
Photographs: Takumi Ota
Construction type: Renovation
Total floor area: 442.74m²
Design term: 2019.05-2020.01
Construction term: 2019.09-2020.01








