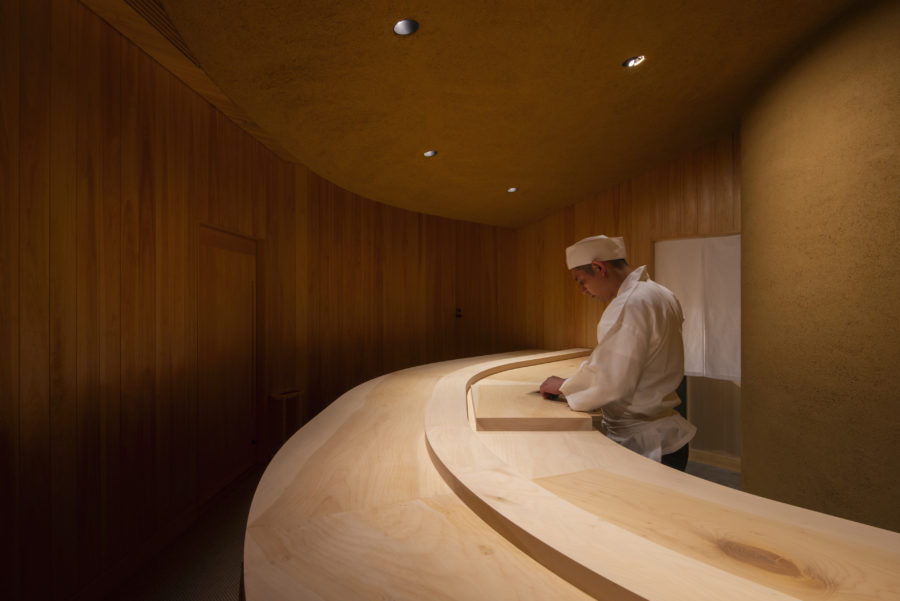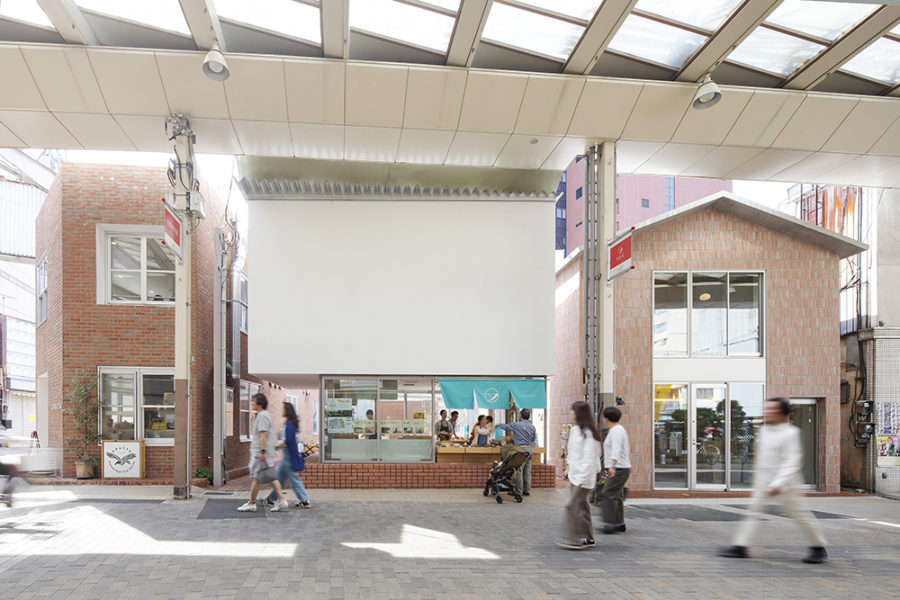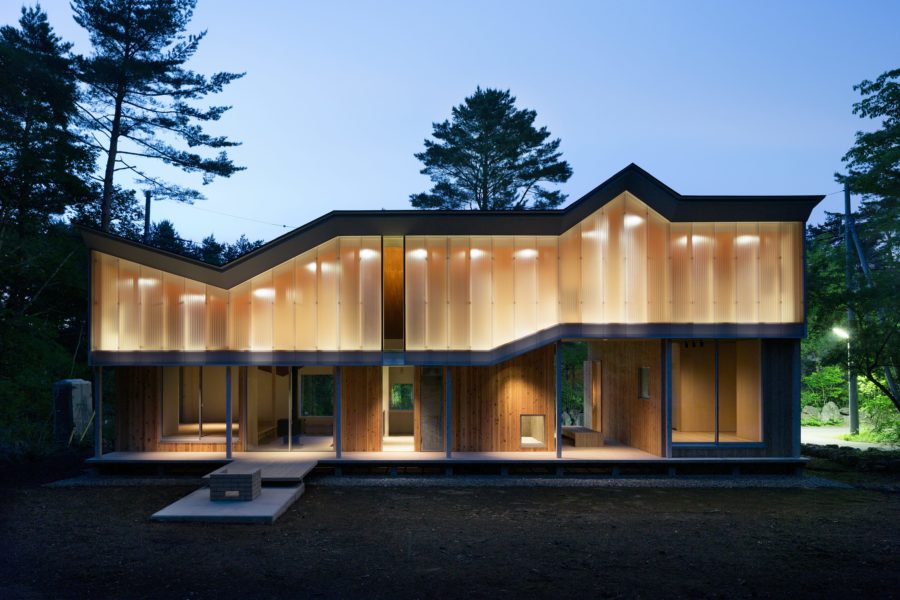カイシャ バンクの最初の旗艦店をデザインした後、スペイン サラゴサの象徴的な建物である「サラゴサ銀行」の旧本店に位置するこの新しいプロジェクトにも、旗艦店と同じ特徴をもたせることにした。私たちは現在のコンセプトを共通項とし、色、背景、形状に明確な視覚的連続性をもたせることに取り組んだ。最も重要なこととして、私たちは革新的なオフィスへのアプローチに再び取り組んだ。朝の8時から夜の8時までオープンする同店は、スタッフの動線をもとに設計されている。労働システムも進化しており、従業員は異なる場所にいても同じ作業を行えるようになった。
このオフィスは、床にモザイクを施し、街から隔てられ保護された金庫を備えた中央の中庭を中心に展開し、2つのレベルに機能が分散されている。この空間では、上層階の視覚的な囲いとしての役割を果たすと同時に、金融グループが発信しようとしている純粋さと透明性の感覚に寄与するために、周囲を覆う囲いを白く着色された光学ガラスで構成した。
1階では、スライドドアの設置によって顧客が「リネア アビエルタ ゾーン」でセルフサービスができるようになっており、キャッシュデスクの概念が1日のうちの特定の時間帯ではなくなった。また、パーソナライズの需要に対応するため、いくつかの「セミオープン・スクリーン」も設置されている。このエリアでは、より高いプライバシーを確保するために、吸音性を備えた低い天井が設計されている。次に、大型のビデオウォールで構成された、ソーシャルワーク専用エリアがある。上階には、会議室やマネジメントオフィスのほか、黄色を基調としたチームオフィスやサービスルームなど、特別に注意が払われたエリアが設けられている。
Urbatek社のタイル「STUC White Nature」を、上下階で使用。家具は、類似したスペースに普段置かれるものよりも暖かく、柔らかい印象の家具を意識的に選択している。
最初の旗艦店のために考案されたデザインに基づき、白い星をバックライトで照らすアイデアは、重要なポイントを指し示すものとして拡張して用いた。正面のエントランスは、歴史的価値な価値をもつ縦格子で区切られており、ロビーの元の構造と円形のホワイエが維持されている。(フランセスク・ライフ tecture抄訳)
A bank that combines transparency with a sense of history
After the great challenge for the studio to design the first flagship offices of CaixaBank, the aim was to give the same character to this new project located in a symbolic building in the city of Zaragoza, former headquarters of the Zaragozano Bank. We took the current concept as our common denominator and worked to capture an evident visual continuity in colour, background and form. We are once again faced with this innovative approach to the office where there are no limits in terms of enclosures and the most important thing is not the design itself, but the software created to operate it: open from eight in the morning to eight at night and designed for the constant movement of staff. The work system has also evolved and the employee can do the same work from different points.
The project of this office, distributed on two levels, is developed around a central courtyard featuring a mosaic on the floor, with the shield of the city, and a protected vault. In this space, a perimeter envelope has been created in tinted white optical glass that on the one hand acts as a visual enclosure of the upper floor and, on the other, contributes to the sensation of purity and transparency that the financial group seeks to transmit.
On the ground floor, the cash-desk concept disappears at certain times of the day, thanks to the installation of sliding doors that invite the customer to operate with self-service in the Línea Abierta zones. Several semi-open screens have also been distributed for personalized attention and tables integrated in an oval shape, less rigid than the traditional office table system. In order to achieve greater privacy in this area, a lower ceiling with acoustic absorption characteristics has been designed. Next is the area dedicated to social work made up of a large video wall. The upper floor is occupied by the area of specialized attention characterized by the yellow color, the team office and services, in addition to housing the meeting room and the management office. Urbatek STUC White Nature by Porcelanosa has been used on both levels, as well as a conscious selection of furniture, warmer and softer than that normally associated with these spaces.
On the basis of the design conceived for the first flagship offices, the idea of backlighting and integrating the white star and the signposting of the key points is extended. The main entrance is delimited by grilles protected by their historical value, through which the original structure and circular shape of the foyer has been maintained. (Francesc Rifé)
【カイシャバンク ザラゴザ】
【CAIXABANK ZARAGOZA】
Location: Zaragoza, Spain
Principal use: Bank
Completion: 2016
Design: Francesc Rifé Studio
Technical lighting: Trasluz
Photographs: David Zarzoso








