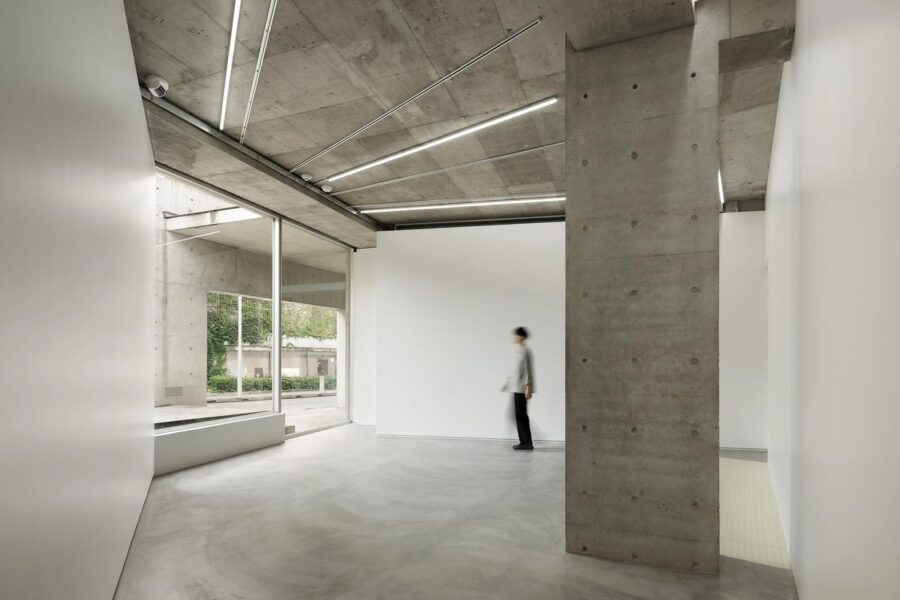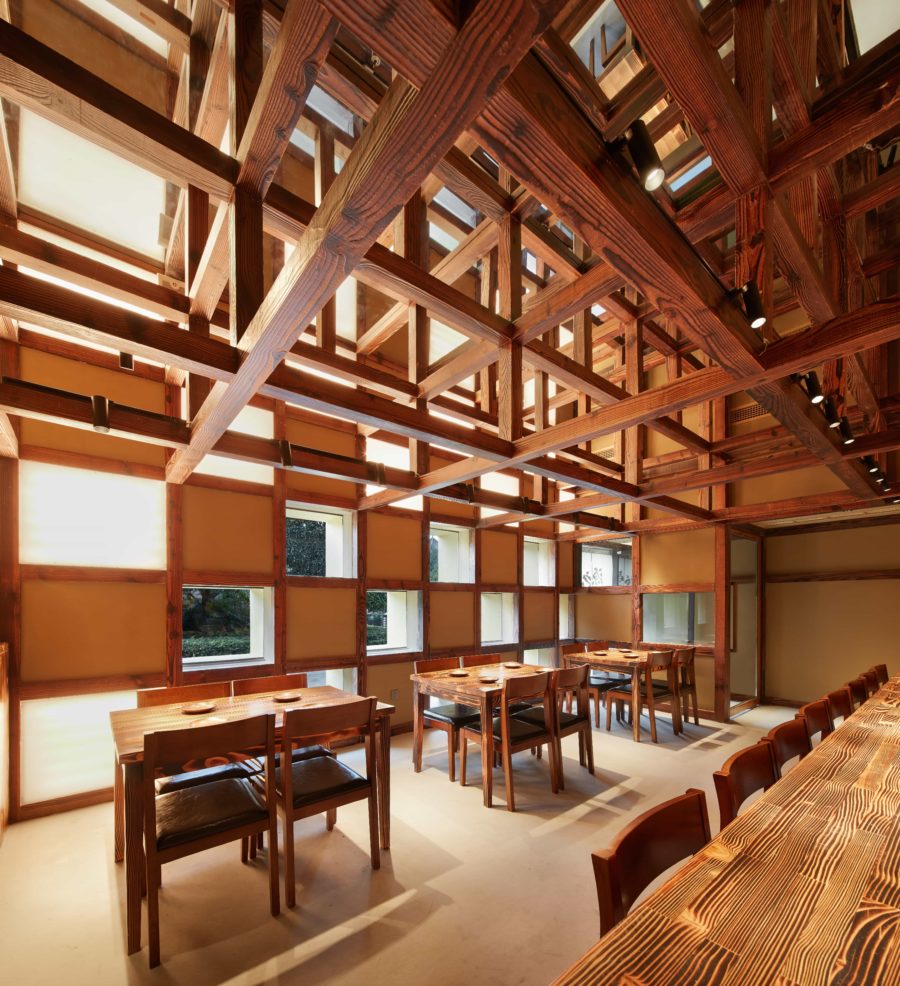東京・西荻窪の商店街において、設計者自らが事業主となり、「暮らし方」と「街のこれから」に働きかけるための拠点として、土地探しから始めて企画・建築した複合施設である。1階と2階に商業スペースを設け、2階と3階にそれぞれ小さな住まいがある。
「個人の商いを支える場づくり」として、アトリエ付き住宅2戸とアトリエ店舗スペース3戸を設けた。その区画実現のために、敷地の奥まで入り込む2本の路地を引き込んでおり、それが街の新しい路地となり、公共空間の賑わいに寄与することを期待した。
路地に面した建具は、個人の作り手による特注のスチールサッシと真鍮取手である。この建具構えの整備が、入居者を引き立て、街の品格を上げる事にもつながると考えた。
なお、この建物がこれから生み出すキャッシュフローにより、5年から10年ほどで、次の拠点づくりの頭金が生まれる程度に、適度な事業性を持たせていることも、とても大切なポイントである。継続して次の拠点を設けていくことが可能であれば、その集積がやがて線となり、面となる。そのような街づくりを、民間である我々が自ら行い、街を活性化していくことを目指している。
この建物が「設計者が自ら主体的に公共空間を豊かにしていく」ための一歩になればと思っている。(寳神尚史+太田温子)
Apartment complexes for designers to be involved in urban development even after completion.
In the shopping arcade of Nishiogikubo, Tokyo, the designer himself became the owner of the business, and he was responsible for the “way of life” and “future of the town.” The first floor is a complex facility planned and constructed from the beginning of the search for a site to serve as a base for its activities. There are commercial spaces on the first and second floors, with smaller residences on the second and third floors.
To create a place to support an individual business, we are going to build 2 houses with studios and 3 atelier shop spaces Established. To realize that parcel, two alleys that go into the back of the property are being pulled in, and that’s the city’s new. It was hoped that it would become an alleyway and contribute to the liveliness of the public space.
The fittings facing the alley are custom-made steel sashes and brass handles by an individual maker. We thought that the maintenance of these fittings would attract tenants and raise the dignity of the town.
Depending on the cash flow, this building will generate, the next location will be in five to ten years. It is also very important to have a reasonable amount of business potential to the extent that a down payment is generated for the creation of There is. If it is possible to continue to establish the next base of operations, the cluster will eventually become a line and a surface. We, as the private sector, will take it upon ourselves to develop such a city and revitalize it.
We hope that this building will be a step toward “designers to enrich the public space on their initiative.” (Hisasi Hōjin + Atsuko Ohta)
【KITAYON】
所在地:東京都杉並区西荻北4-4-1
用途:ショップ、カフェ、共同住宅
クライアント:日吉坂事務所
竣工年月日:2017.03
設計:日吉坂事務所
担当:寳神尚史 太田温子
構造設計:坂田涼太郎構造設計事務所
施工:青
撮影:阿野太一
構造:鉄骨造
建築面積:74.94m²
延床面積:188.04m²
設計期間:2015.03-2016.05
施工期間:2016.06-2017.03
【KITAYON】
Architects: Office Hiyoshizaka
Client: Office Hiyoshizaka
Location: 4-4-1 Nishiogikita, Suginami-ku, Tokyo, Japan
Principal use: shop, cafe, apartment house
Completion: 2020
Design team: Hisasi Hōjin, Atsuko Ohta
Structural engineer: Ryotaro Sakata Structure
Contractor: Ao
Photographs: Daici Ano
Main structure: Steel
Building area: 74.94m²
Total floor area: 188.04m²
Design term: 2015.03-2016.05
Construction term: 2016.06-2017.03








