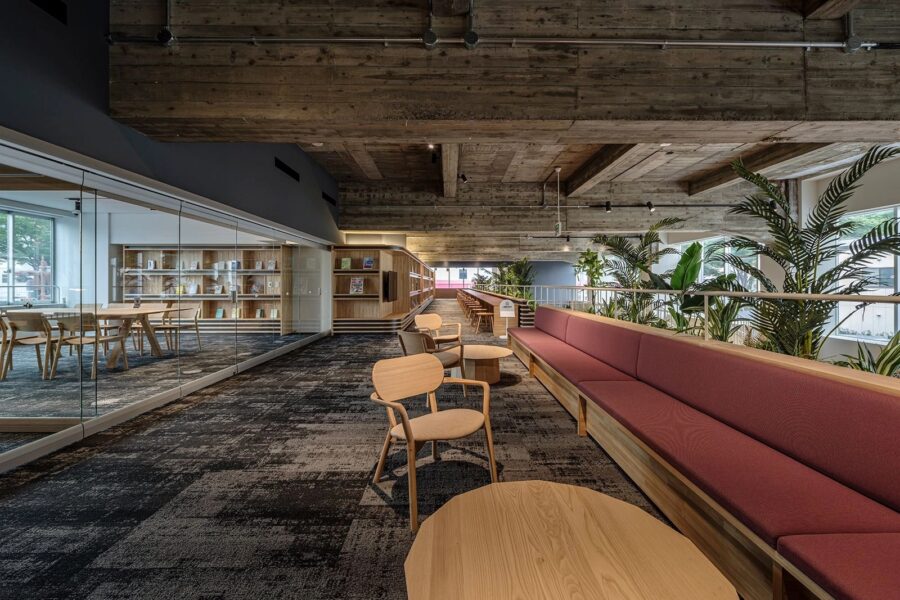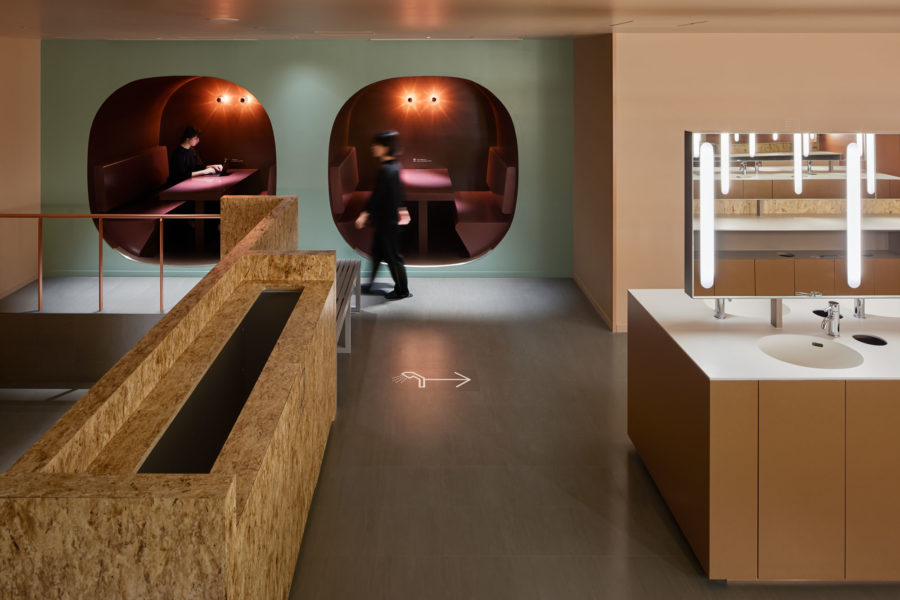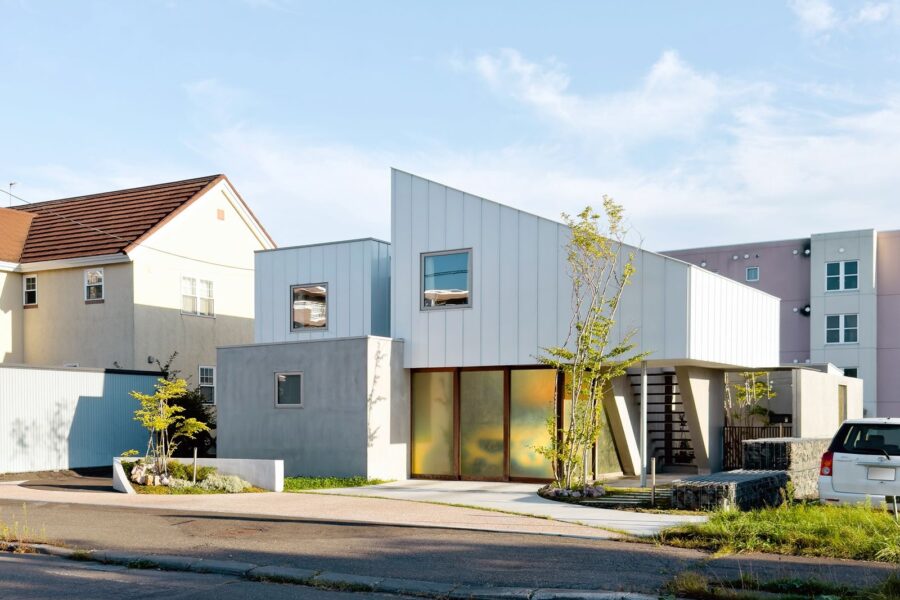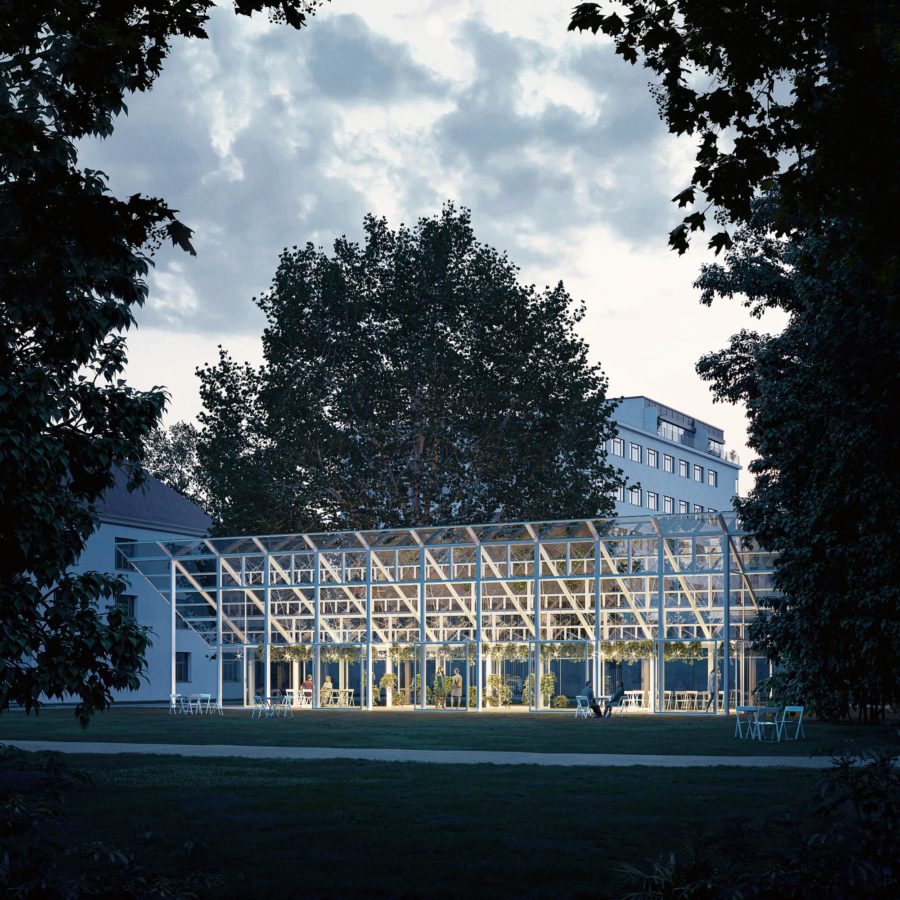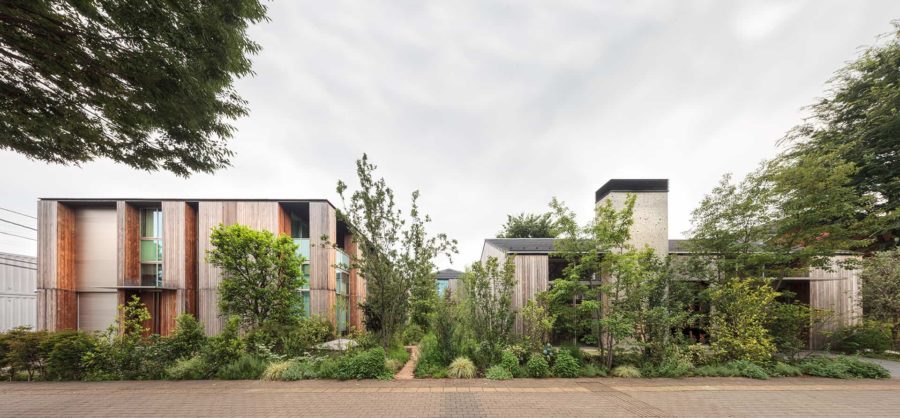姫路市的形町にて明治から続く塩田庄屋・旧植田邸の母屋を、ギャラリー機能を有したレジデンススペースへと改修したプロジェクトである。
レジデンススペース〈M1997〉は、年2回のレジデンスの発表を主軸に、並行して国内アーティストや作家の展覧会を企画、その他の期間はセレクトショップとして機能する。
展示がメインとなる空間のため、設計者の作為性をできるだけ排除し、築100年を超える建築と、展示作品の魅力を引き出す空間づくりを、依頼主と共に目指した。
元々あった天井と敷居鴨居、床をめくることにより、3.5メートルという開放的な天井高を確保。さらに、鴨居、垂れ壁、開口部の高さを揃えることで、空間に統一性を持たせた。使用頻度の低い建具は、壁と同じモルタルで仕上げ、展示性を高めると同時に、(素晴らしい空間であったため)改修の手を加えることなく継承した茶室を際立たさせる設計とした。
耐震については、鉄筋を組んだコンクリート土間により、水平構面の耐力を確保。引抜力に抵抗させるため、礎石、柱をアンカーボルトで土間に緊結。土間で確保した耐力を、柱と壁から建物全体に伝える構造とした。
元からあった優れた素材は継承し、空間を整えつつ、構造を意識し、耐震性と意匠性の向上を同時に実現した。この手法に断熱性を付加すれば、一般住宅への転用も十分に可能である。
都市部より地方に多く残る財産として、日本の優れた木造建築・古民家がある。今回の改修で、歴史ある建築を、いかに現代の暮らしにあわせ、豊かな空間としてよみがえらせるかという問題に対して、1つの解決策を示すことができたと考えている。(黒木大亮)
A renovation that inherits a 100-year-old old house into the future
The main house of the former Ueta residence, the village headman of the Shiota district in Matagata-Cho, Himeji, which has been around since the Meiji era, was converted into a residential space.
The residency space “M1997” is mainly for the presentation of the residency twice a year. At the same time, it organizes exhibitions of Japanese artists and artists, and it functions as a select shop during the rest of the year.
Since the exhibition is the central part of the space, we worked with the client to eliminate the designer’s randomness as much as possible and to create a space that attracts the charm of the 100-year-old architecture and the exhibition works.
An open ceiling height of 3.5 meters was secured by turning the original ceiling, dado, and floor. The height of the Kamoi, hanging walls and openings were aligned to create a unified space. The fittings are finished with the same mortar as the walls to increase the displayability. At the same time (because it was a wonderful space), it is designed to make the inherited teahouse stand out without any modification.
For earthquake-resistance, a reinforced concrete floor ensures the strength of the horizontal structure. The cornerstone and pillars are fastened to the earthen floor with anchor bolts to resist the pullout force. It was planned to convey the bearing capacity secured by the earthen floor to the entire building from the pillars and walls.
The original excellent materials were inherited, and by preparing the space and being conscious of the structure, both earthquake resistance and design were improved at the same time. If we add insulation to this method, it is possible to convert it to general housing.
One of the assets that remains more in rural areas than in urban areas is excellent construction Japanese-style wood home. In this renovation, we were able to show the solution to the problem of how to revitalize the historic architecture as a space that can be adapted to modern life. (Daisuke Kuroki)
【M1997】
所在地:兵庫県姫路市的形町的形1997
用途:戸建住宅、ギャラリー
クライアント:M1997
竣工:2019年
設計:リュフト
担当:黒木大亮
大工:たにもとけんちく工房
左官:梶原組
建具:鳥本建具店
鉄製什器:小西光裕
鉄鋼:猪原秀彦 / element handwork
グラフィックデザイン:小林一毅
照明:ニューライトポタリー
電気:寺田電機商会
基礎:福田工務店
撮影:間澤智大
工事種別:リノベーション、インテリア
構造:木造
規模:地上2階建
敷地面積:418㎡
建築面積:80㎡
延床面積:80㎡
設計期間:2019.01-2019.03
施工期間:2019.07-2019.12
【M1997】
Location: 1997, Matogata, Matogata-cho,Himeji, Hyogo, Japan
Principal use: residence space art space
Client: M1997
Completion: 2019
Architects: lyhty
Design team: Daisuke Kuroki
Carpenter: Tanimoto kenchiku-kobo
Plasterer: Kajiwara-gumi
Fittings: Torimoto tategu
Steel utensils: Mitsuhiro Konishi
Iron and steel: Hidehiko Inohara / element handwork
Graphic design: Ikki Kobayashi
Lighting: NEW LIGHT POTTERY
Electric: Terada denkishokai
Foundation: Fukuda komuten
Photographs: Tomohiro Mazawa
Construction type: Renovation, Interior
Building Scale: 2 stories
Main structure: Wood
Site area: 418m²
Building area: 80m²
Total floor area: 80m²
Design term: 2019.01-2019.03
Construction term: 2019.07-2019.12



