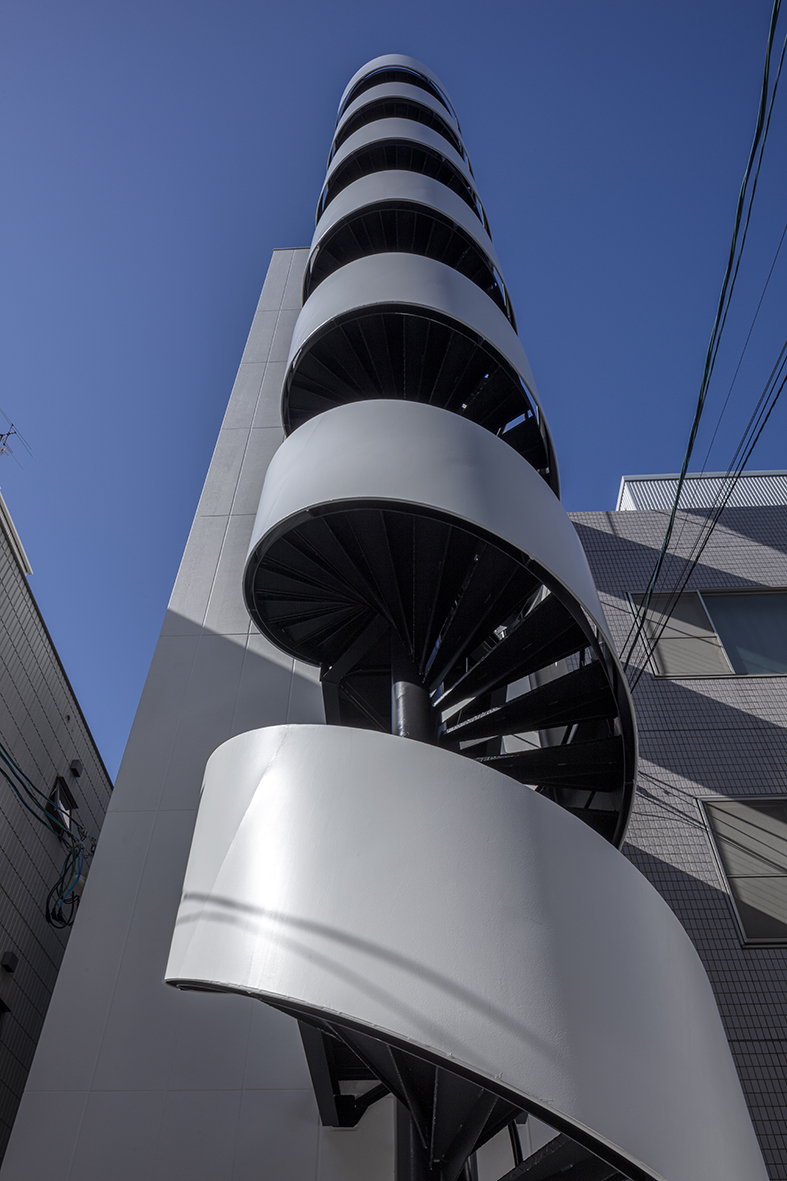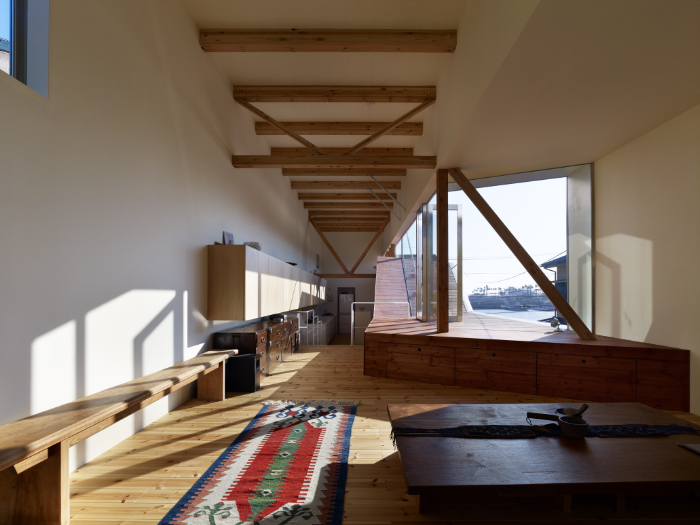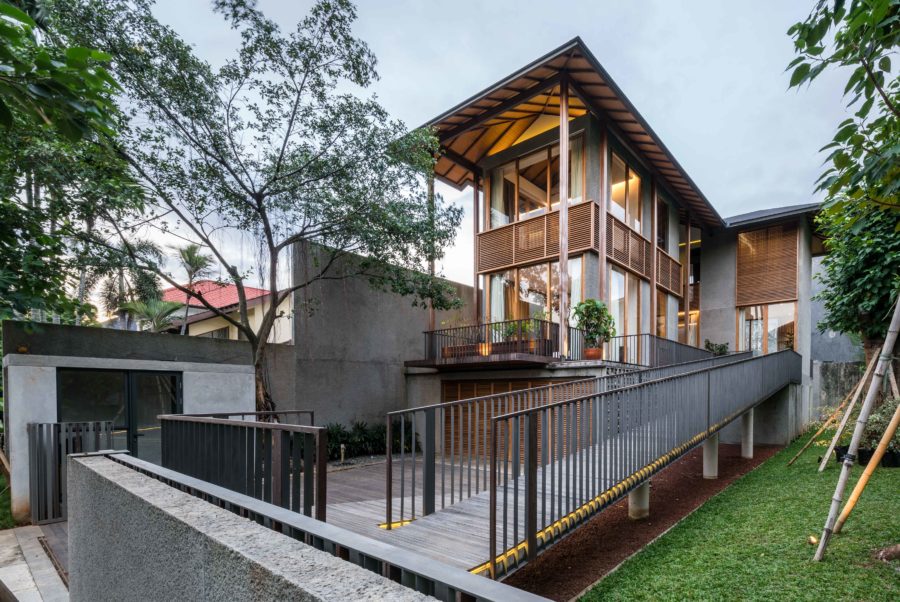ハワイのビッグアイランド(ハワイ島)にある約17,200平方フィート(約1599m²)の隠れ家は、敷地内に点在するキャノピーのようなパビリオンのかたちをしており、木製のラナイ(註:ハワイの邸宅のベランダ)は庭園に続いている。「浮遊する家」という意味の〈ハレ・ラナ〉は、敷地内の溶岩地帯と深い緑の庭園の上に浮かんでいるように見える。家は管理され手入れされた区域と、近くのマウイ島のハレアカラー火山まで伸びる広大な海の眺めの間にある「エコトーン・ライン」に位置する。この設計での究極の目標は、ハワイの気候や景観とのつながりを最大限に生かしつつ、透明性と囲い込みのバランスを取りながら、夫婦や家族、大人数の集まりにも対応できる家をつくることであった。
入り口のアプローチは、大きな木や土手、溶岩畑などが密集した造園されたエリアを通り抜け、家の中を通って遠くマウイ島まで見渡せるようになっている。メインハウスは、カバナ(客室)、マスタースイート、ゲストスイート、ガレージの4つの建物につながる屋根付きのラナイに続くスライド式の窓の壁に包まれている。
「ビッグ・アイランド・スタイル」の片持ちのダブルピッチ屋根(註:スパンと勾配が異なる屋根を組み合わせたもの)は、建物とラナイを囲むように深い天蓋をつくり、パヴィリオンが太陽の光から保護する一方で、海からの風に完全に開け放つことができる。シャッタースクリーンは、家族がそれぞれの建物を環境条件の変化に合わせて調整し、希望する太陽、空気、プライバシーの程度によって調整することができる。多くのパビリオンにある岩の壁は、コナの風景に家を接続するために屋外に伸びている。カスタム・デザインの家具やインテリアは、ハワイアン・スタイルを取り入れた建築物を引き立てている。(オルソン・クンディグ、TECTURE MAG 抄訳)
A mansion that connects the inside and outside with a traditional and sharp large roof
This 17,200-square-foot family retreat on Hawaii’s Big Island takes the form of several canopy-like pavilions dispersed around the site, linked by elevated wooden lanais and a series of gardens. Hale Lana, which translates to “floating home,” appears to hover over the site’s lava fields and dense gardens. The home takes a position at the ecotone line between the heavily landscaped area, and the expansive ocean views which stretch to Haleakalā volcano on nearby Maui. The ultimate design goal was to balance transparency and enclosure to create a home that would function for the couple, their extended family, and for large gatherings, while maximizing connection to the Hawaiian climate and landscape.
The entry approach winds through a densely landscaped area with large trees, berms and lava fields before opening to a view through the house to Maui in the distance. The main house is wrapped in sliding window walls opening to covered lanais which link to the home’s other four buildings: the cabana, the master suite, the guest suite, and the garage.
Cantilevered double-pitch roofs in the Big Island style create deep canopies that encircle the buildings and their lanais, allowing the pavilions to open completely to ocean breezes while protecting from solar gain. Operable shutter screens let the family tune each building to changing environmental conditions, adjusting to the desired degree of sun, air and privacy. Rock walls in many of the pavilions extend outdoors, connecting the home to the Kona landscape. Custom-designed furniture and interior elements throughout complement the architecture with subtle Hawaiian references. (Olson Kundig)
【ハレ・ラナ】
所在地:アメリカ ハワイ島 コナ
主用途:住宅
竣工:2018
建築設計:オルソン・クンディグ
デザイン・プリンシパル:トム・クンディグ
プロジェクト・マネージャー:トッド・マットス
プロジェクト・アーキテクト:キャサリン・ラニエリ
建築スタッフ:グレゴリー・ナカタ
インテリアデザイン:デビー・ケネディ、LEED®AP ID+C
インテリアデザインスタッフ:アマンダ・チェノウェス、キャシー・ハンウェイ、マレサ・パターソン、クリザンナ・シーガート
施工:シューチャート / Dow
土木エンジニア:コナ・ワイ・エンジニアリング
構造エンジニア:MCE構造コンサルタント
機械・電気エンジニア:WSP
ランドスケープ・アーキテクト:デイビッド・Y・タムラ アソシエイツ
照明デザイン:ニッテオ・ライティング
プールコンサルタント:カイ・ポノ・ビルダーズ
鋼材および木材加工コンサルタント:スピアヘッド
写真:ニック・ルクス
建築面積:約1599m²(17211平方フィート)
【HALE LANA】
Location: Kona, Hawai’i, USA
Principal use: Residence
Completion: 2018
Architect: Olson Kundig
Design principal: Tom Kundig
Project manager: Todd Matthes
Project architect: Katherine Ranieri
Architectural staff: Gregory Nakata
Interior design: Debbie Kennedy, LEED® AP ID+C
Interior design staff: Amanda Chenoweth, Kathy Hanway, Maresa Patterson and Crisanna Siegert
General contractor: Schuchart/Dow
Civil engineer: Kona Wai Engineering
Structural engineer: MCE Structural Consultants
Mechanical and electrical engineer: WSP
Landscape architect: David Y. Tamura Associates
Lighting design: Niteo Lighting
Pool consultant: Kai Pono Builders
Steel and timber fabrication consultant: Spearhead Inc.
Photographs: Nic Lehoux
Project Size: 17,211 SF (1599m²)








